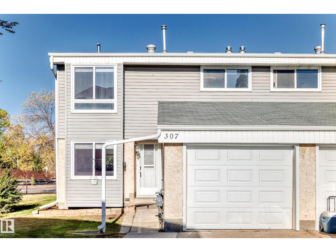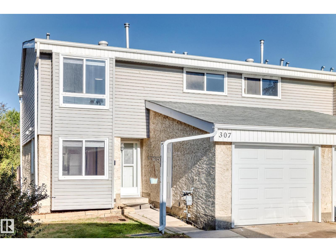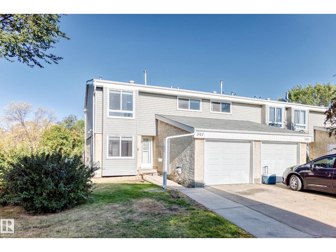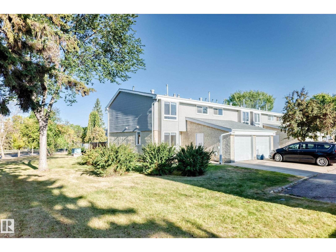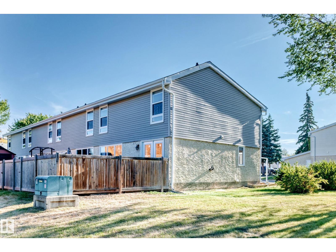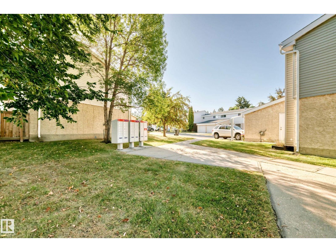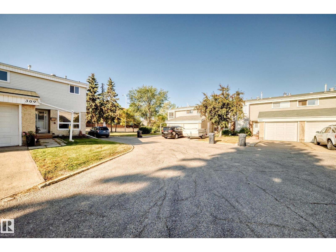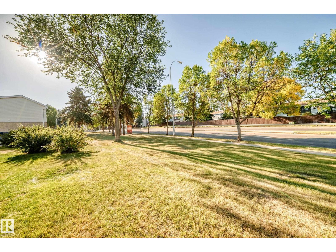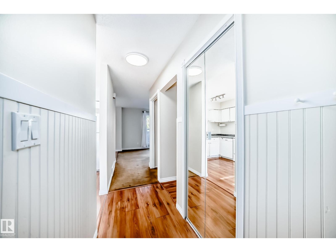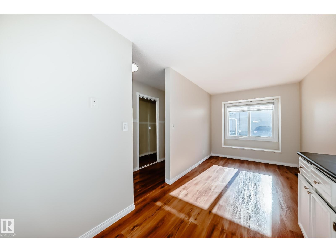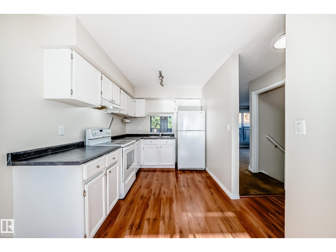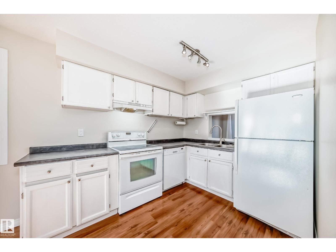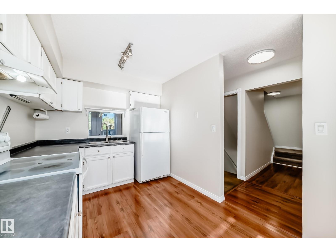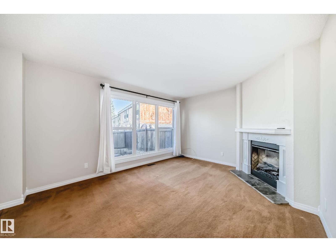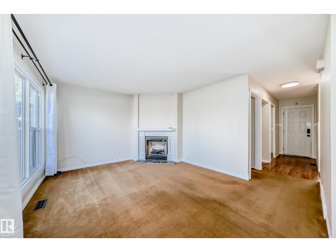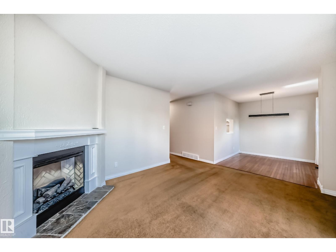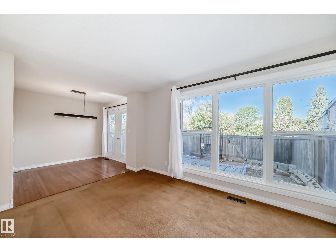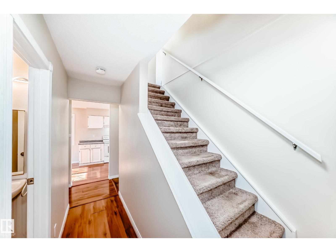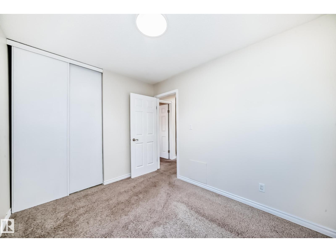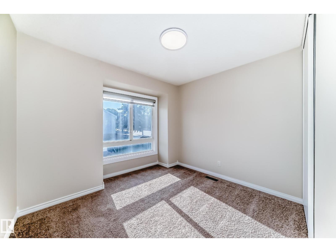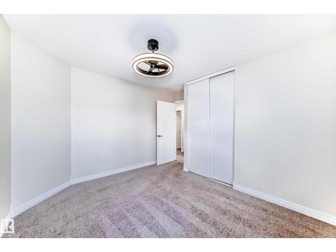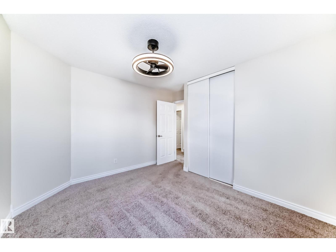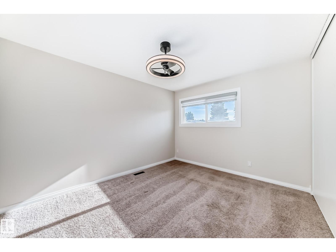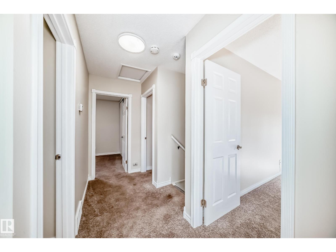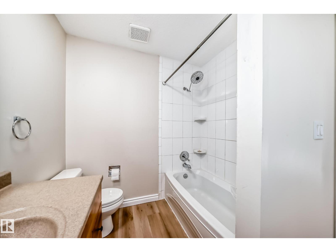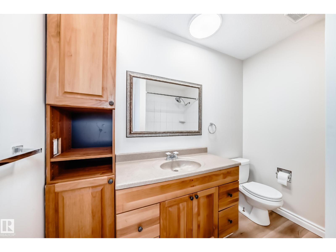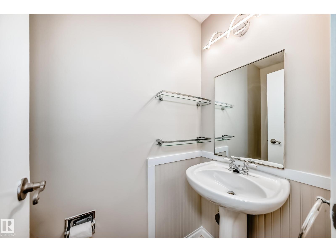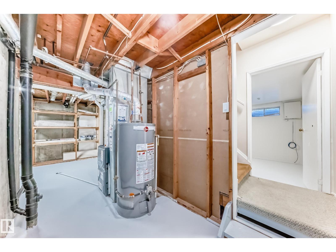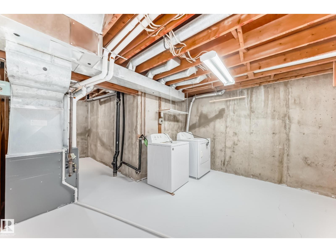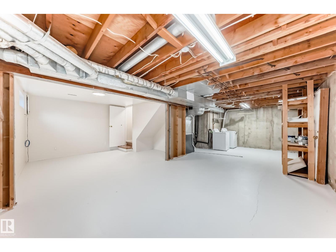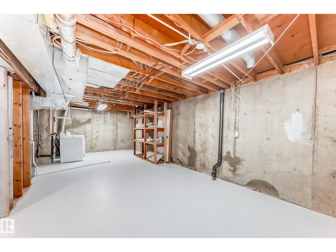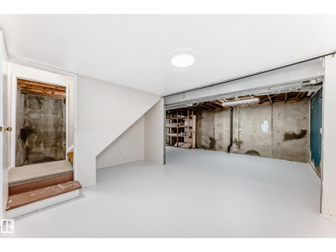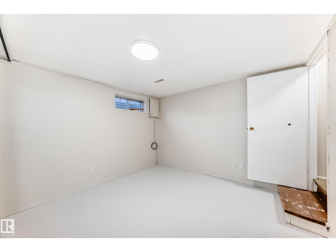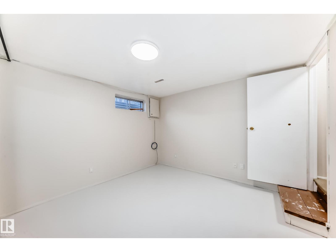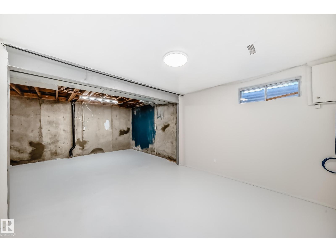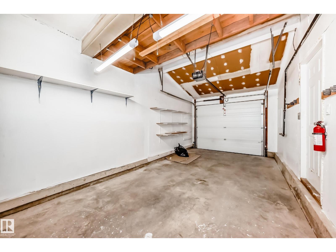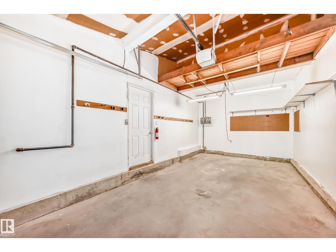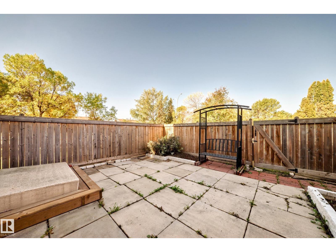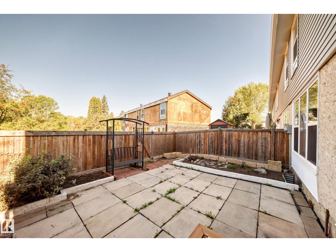307 Grandin Vg St. Albert, Alberta T8N 2R6
$254,900Maintenance, Exterior Maintenance, Insurance, Landscaping, Other, See Remarks, Property Management, Water
$604.08 Monthly
Maintenance, Exterior Maintenance, Insurance, Landscaping, Other, See Remarks, Property Management, Water
$604.08 MonthlyBEAUTIFULLY Updated End Unit Townhouse – Immediate Possession! This 1,335 sq. ft. 4-bed, 1.5-bath end unit with single OVER SIZED attached garage is move-in ready with fresh paint, new window coverings, updated light fixtures, aluminum wiring conversion for enhanced safety, newer furnace (2023), and hot water tank. BRIGHT layout with upgraded windows and patio doors leading to a PRIVATE backyard with a PATIO and planting space. ESTABLISHED complex with a HEALTHY RESERVE fund and planned upgrades to walkways, roadways, and driveways. Close to schools, parks, and transit. A solid investment and perfect place to call home! (id:63013)
Property Details
| MLS® Number | E4458742 |
| Property Type | Single Family |
| Neigbourhood | Grandin |
| Amenities Near By | Playground, Public Transit, Schools, Shopping |
| Features | Private Setting, No Smoking Home |
| Parking Space Total | 2 |
Building
| Bathroom Total | 2 |
| Bedrooms Total | 4 |
| Appliances | Dishwasher, Dryer, Garage Door Opener Remote(s), Garage Door Opener, Hood Fan, Refrigerator, Stove, Washer, Window Coverings |
| Basement Development | Unfinished |
| Basement Type | Full (unfinished) |
| Constructed Date | 1975 |
| Construction Style Attachment | Attached |
| Fire Protection | Smoke Detectors |
| Half Bath Total | 1 |
| Heating Type | Forced Air |
| Stories Total | 2 |
| Size Interior | 1,335 Ft2 |
| Type | Row / Townhouse |
Parking
| Attached Garage |
Land
| Acreage | No |
| Fence Type | Fence |
| Land Amenities | Playground, Public Transit, Schools, Shopping |
Rooms
| Level | Type | Length | Width | Dimensions |
|---|---|---|---|---|
| Main Level | Living Room | 4.30 × 3.63 | ||
| Main Level | Dining Room | 2.61 × 2.56 | ||
| Main Level | Kitchen | 3.05 × 2.48 | ||
| Main Level | Family Room | 2.88 × 2.47 | ||
| Upper Level | Primary Bedroom | 3.29 × 3.85 | ||
| Upper Level | Bedroom 2 | 2.54 × 3.26 | ||
| Upper Level | Bedroom 3 | 3.03 × 3.64 | ||
| Upper Level | Bedroom 4 | 2.84 × 3.09 |
https://www.realtor.ca/real-estate/28891493/307-grandin-vg-st-albert-grandin

