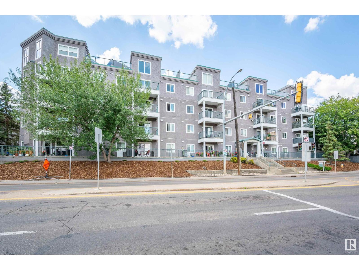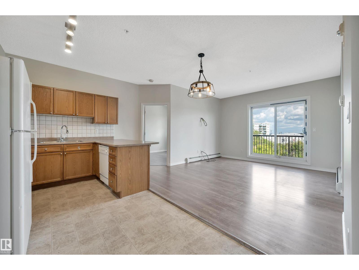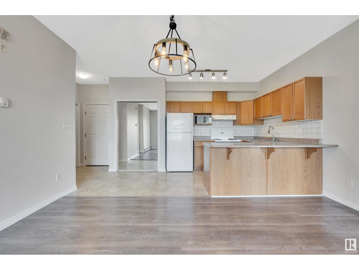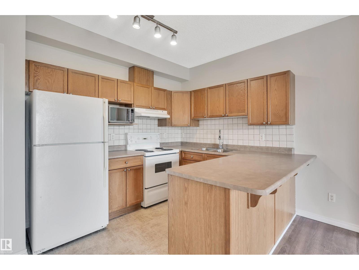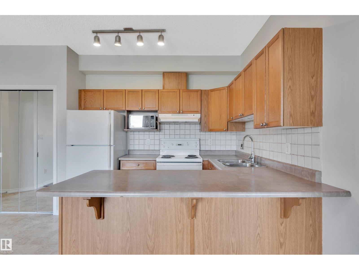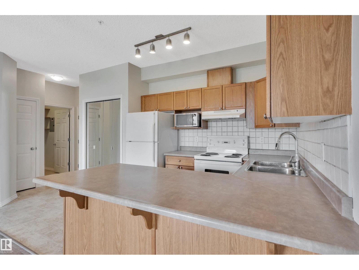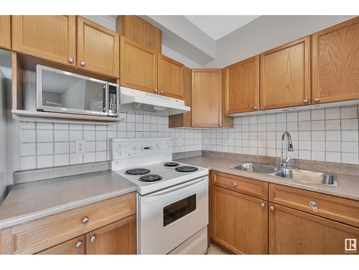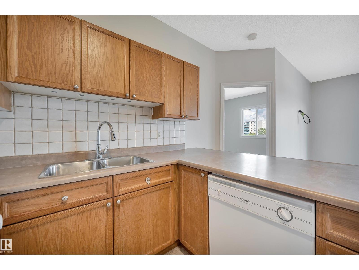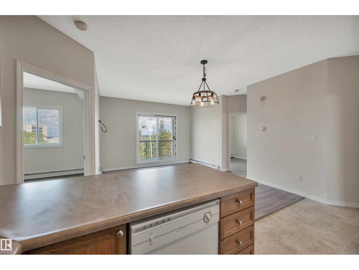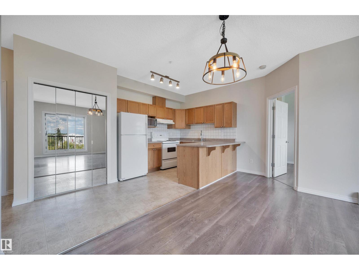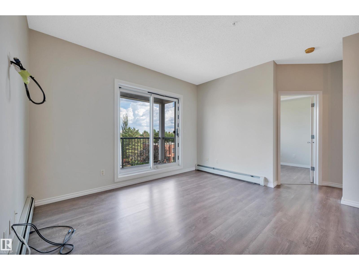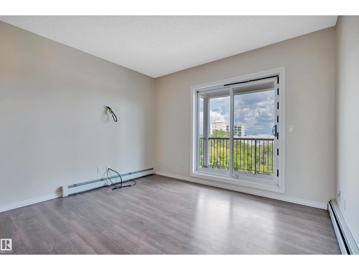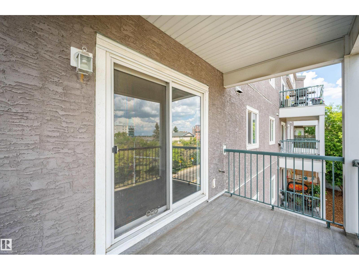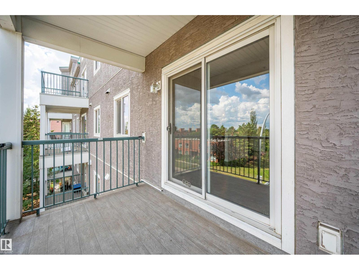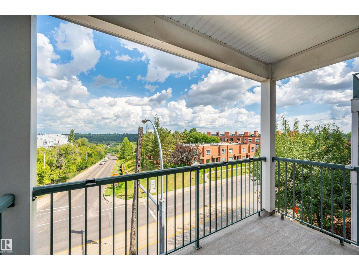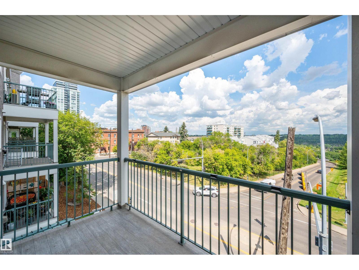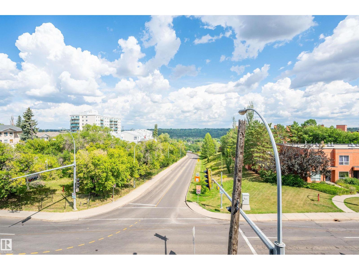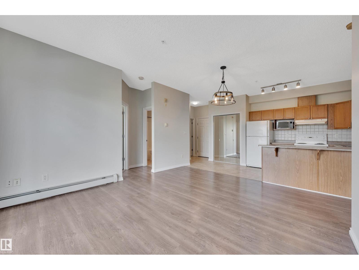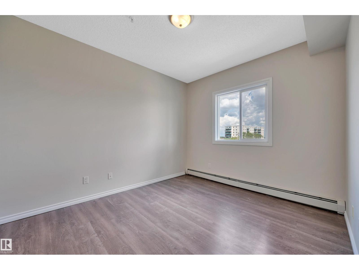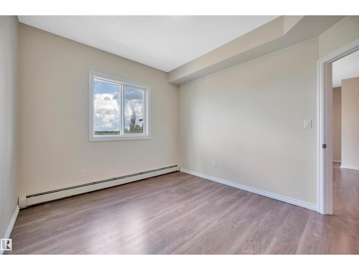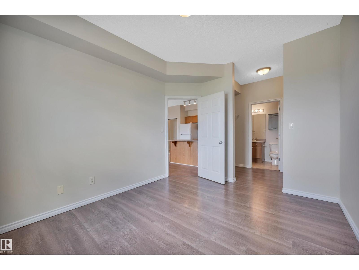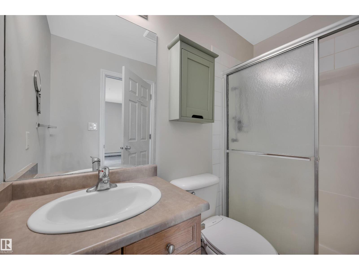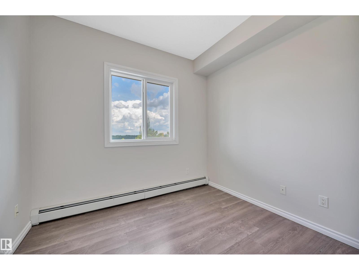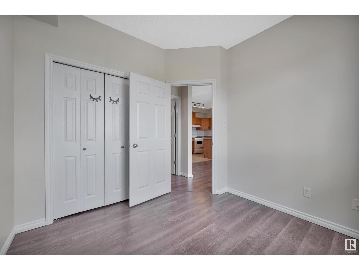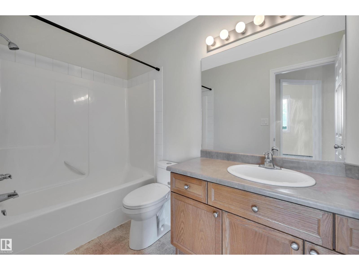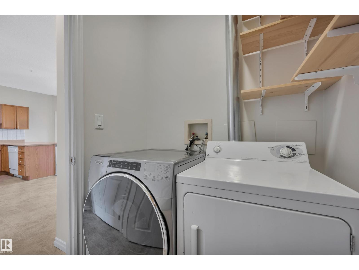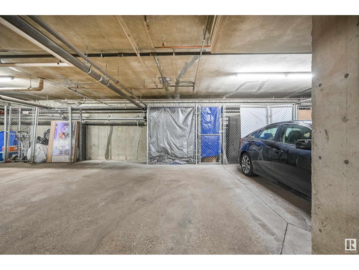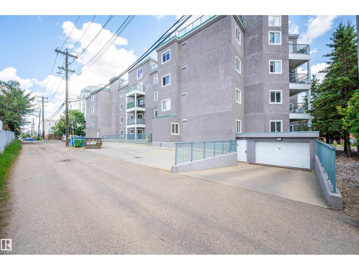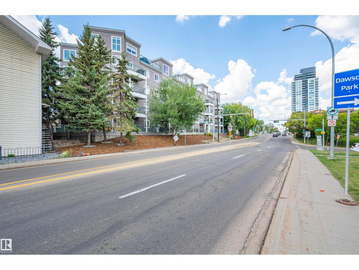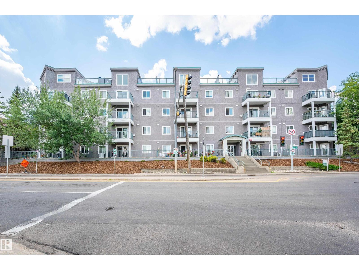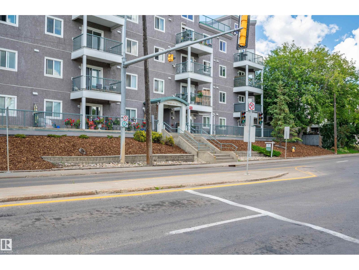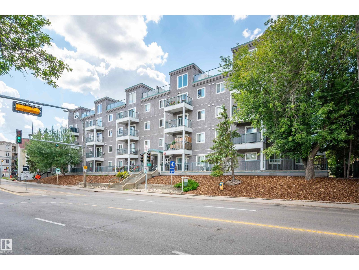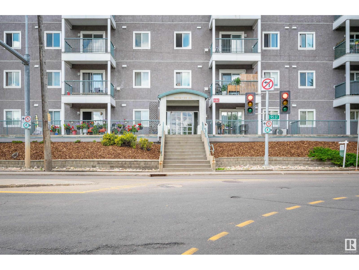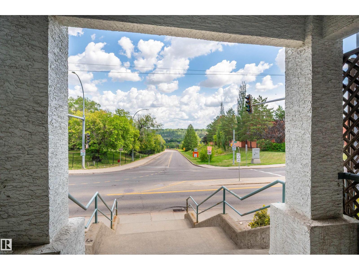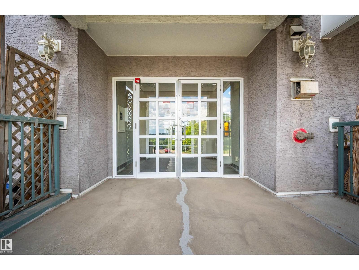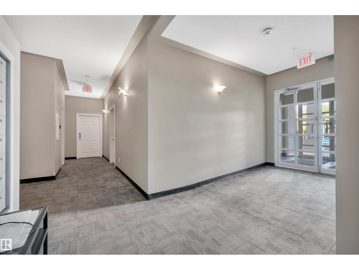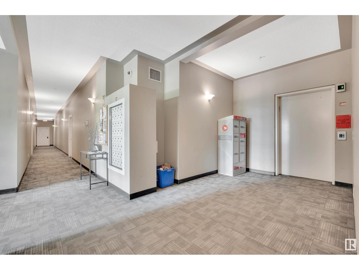#308 10118 95 St Nw Edmonton, Alberta T5H 4R6
$169,998Maintenance, Exterior Maintenance, Heat, Insurance, Landscaping, Other, See Remarks, Property Management, Water
$516.36 Monthly
Maintenance, Exterior Maintenance, Heat, Insurance, Landscaping, Other, See Remarks, Property Management, Water
$516.36 MonthlyJust steps from the heart of downtown, this third-floor condo offers the perfect balance of city access and natural surroundings. With 2 bedrooms, 2 bathrooms, and an open-concept layout, the space is both functional and inviting. Large windows fill the living area with light and provides a beautiful view of the River Valley. The primary bedroom features a walk-through closet and a 3-piece ensuite, while the second bedroom and full bath offer flexibility for guests or a home office. Additional highlights include in-suite laundry and heated underground parking. Whether you're biking, running, or enjoying a quiet walk, the River Valley trail system is just outside your door. This location makes it easy to explore the outdoors while staying connected to everything the city has to offer. (id:63013)
Property Details
| MLS® Number | E4451520 |
| Property Type | Single Family |
| Neigbourhood | Boyle Street |
| Amenities Near By | Golf Course, Playground, Public Transit, Schools, Shopping |
| Community Features | Public Swimming Pool |
Building
| Bathroom Total | 2 |
| Bedrooms Total | 2 |
| Appliances | Dishwasher, Dryer, Garage Door Opener Remote(s), Refrigerator, Stove, Washer |
| Basement Type | None |
| Constructed Date | 2004 |
| Heating Type | Baseboard Heaters |
| Size Interior | 766 Ft2 |
| Type | Apartment |
Parking
| Heated Garage | |
| Underground |
Land
| Acreage | No |
| Land Amenities | Golf Course, Playground, Public Transit, Schools, Shopping |
| Size Irregular | 51.94 |
| Size Total | 51.94 M2 |
| Size Total Text | 51.94 M2 |
Rooms
| Level | Type | Length | Width | Dimensions |
|---|---|---|---|---|
| Main Level | Living Room | 3.85 m | 3.04 m | 3.85 m x 3.04 m |
| Main Level | Dining Room | 4.61 m | 1.53 m | 4.61 m x 1.53 m |
| Main Level | Kitchen | 4.61 m | 2.45 m | 4.61 m x 2.45 m |
| Main Level | Primary Bedroom | 3.13 m | 3.74 m | 3.13 m x 3.74 m |
| Main Level | Bedroom 2 | 2.9 m | 2.78 m | 2.9 m x 2.78 m |
https://www.realtor.ca/real-estate/28700094/308-10118-95-st-nw-edmonton-boyle-street

