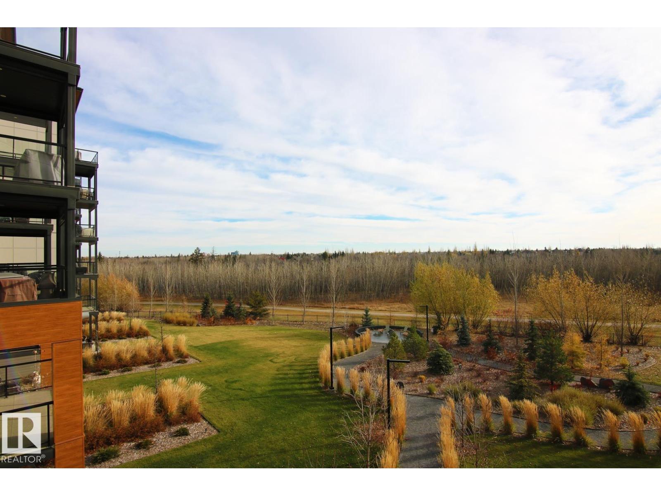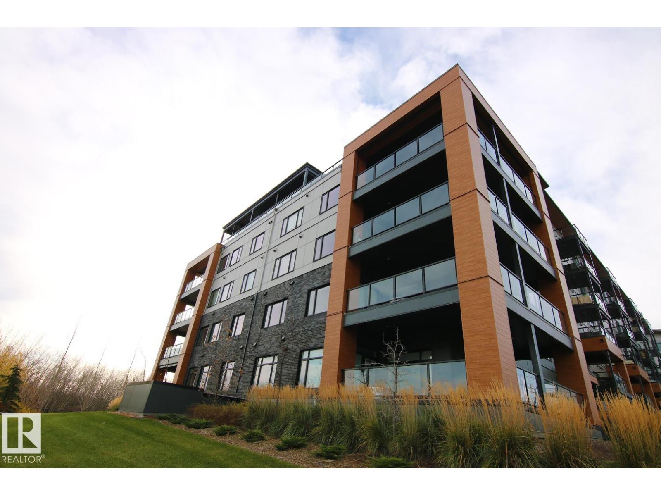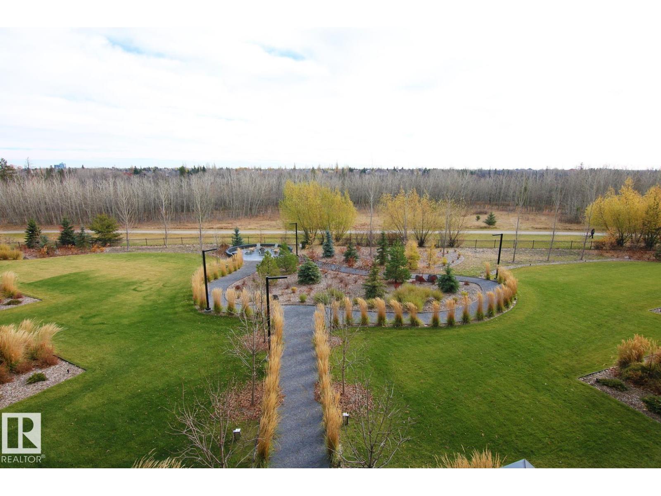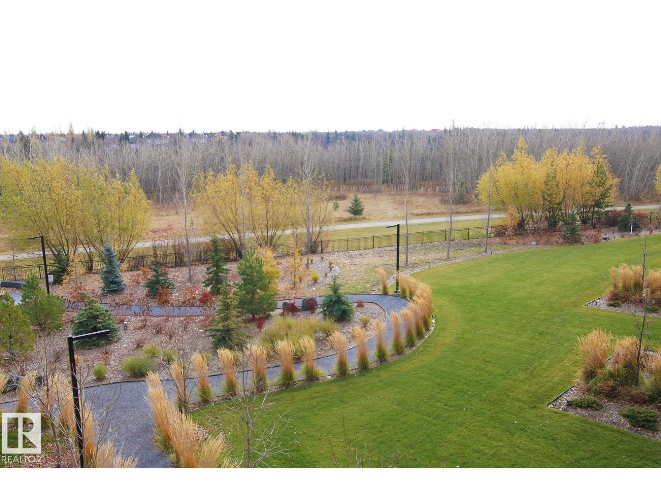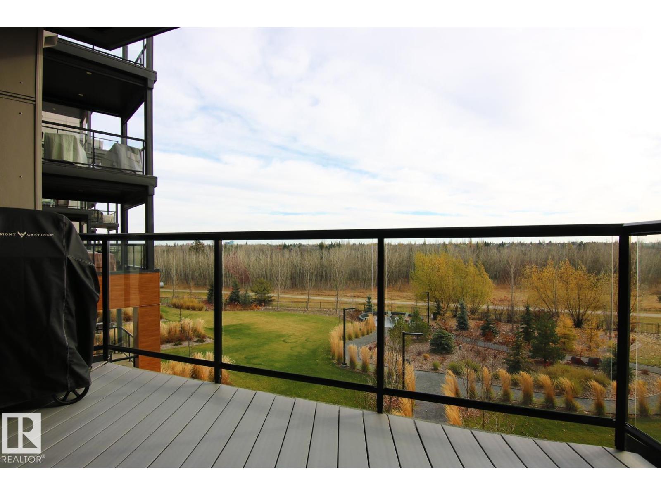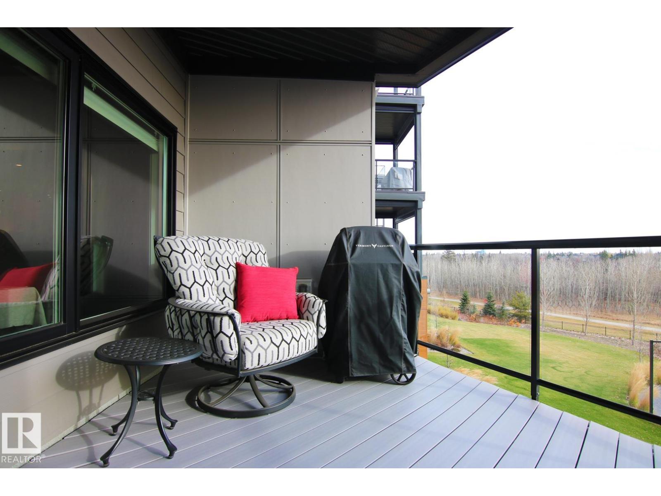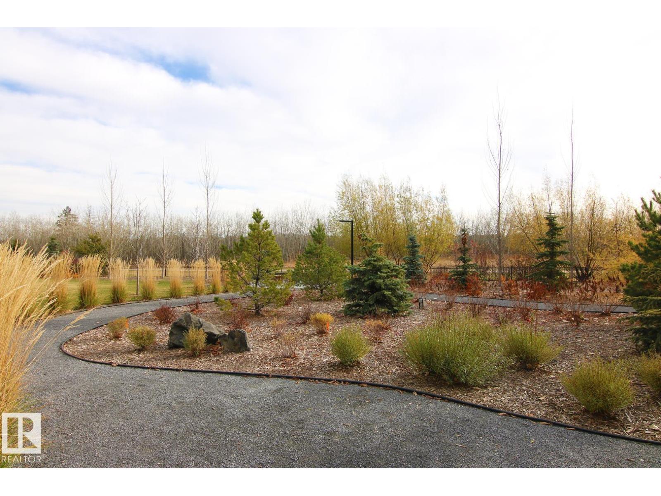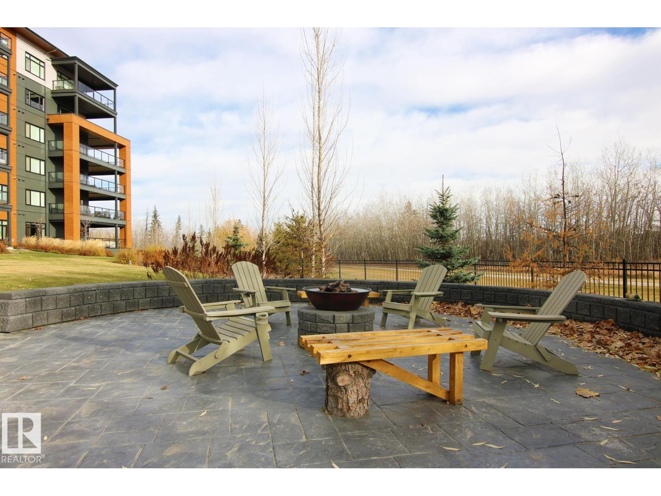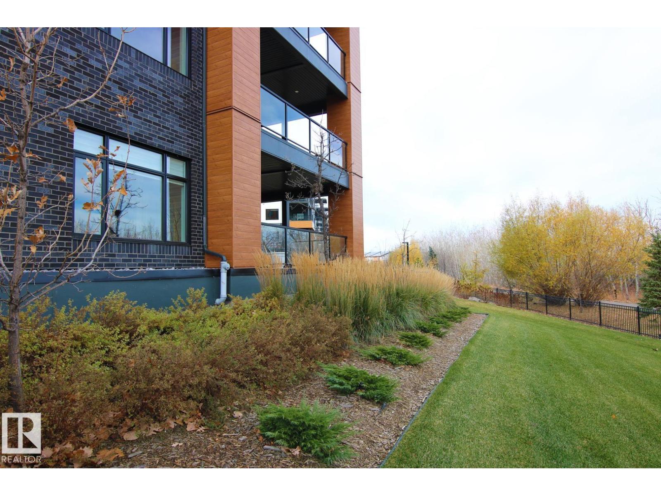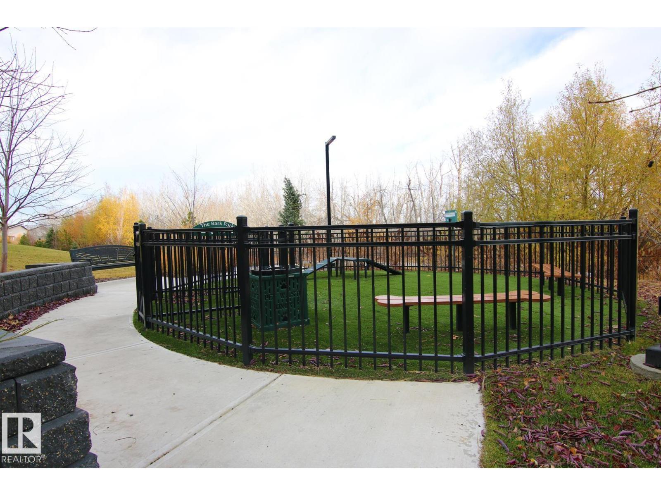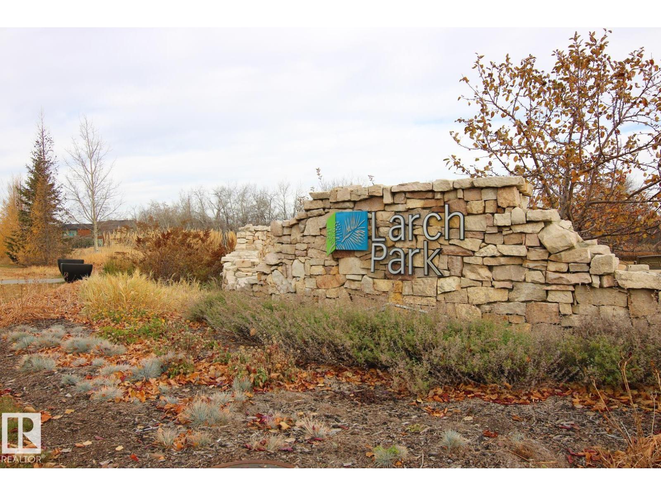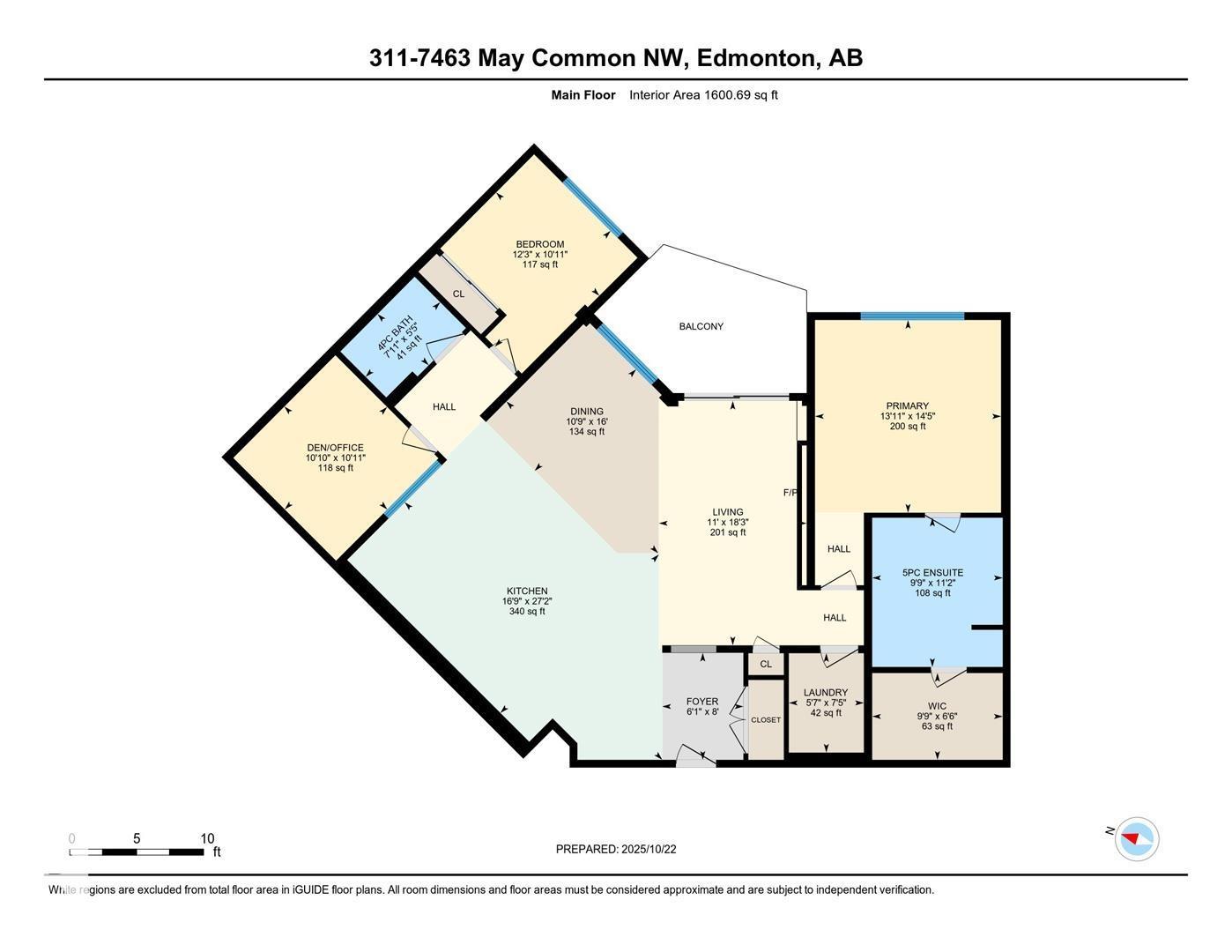#311 7463 May Cm Nw Edmonton, Alberta T6R 0X1
$814,900Maintenance, Exterior Maintenance, Heat, Insurance, Common Area Maintenance, Landscaping, Property Management, Other, See Remarks, Water
$834.08 Monthly
Maintenance, Exterior Maintenance, Heat, Insurance, Common Area Maintenance, Landscaping, Property Management, Other, See Remarks, Water
$834.08 MonthlyINCREDIBLE VIEW! MAINTENANCE-FREE LUXURY LIVING AT ITS BEST! Welcome to The Edge at Larch Park, an exclusive SW condo community on the ravine in prestigious Magrath Heights. This immaculate 2-bedroom plus den home offers 1,600 plus sq. ft. of refined living with peaceful ravine views from every main room including the spacious balcony. Enjoy 9-ft ceilings, vinyl plank flooring, and a gourmet kitchen with huge island, gas cooktop, built-in oven, and custom cabinetry. The living area centers around a striking marble-tiled fireplace. The spacious primary suite includes a spa-inspired ensuite and custom walk-in closet. Features A/C, glass-enclosed office, ensuite laundry, Quartz Countertops, 2 titled parking stalls, large private storage & storage cage. World-class amenities include a Chef’s Kitchen, Lounge, Fitness Centre, Yoga Studio, Games Room, Firepit, Craft Room, Library, Pet Spa, Dog Park, Meditation Room, Rooftop Patio, Boardroom & Guest Suites. Steps to scenic trails—luxury, nature, and convenience! (id:63013)
Property Details
| MLS® Number | E4464619 |
| Property Type | Single Family |
| Neigbourhood | Magrath Heights |
| Amenities Near By | Park, Playground, Public Transit, Schools, Shopping |
| Features | Private Setting, Ravine, Flat Site, Closet Organizers, Dance Floor, Environmental Reserve |
| Parking Space Total | 2 |
| Structure | Deck, Dog Run - Fenced In, Fire Pit, Patio(s) |
| View Type | Ravine View |
Building
| Bathroom Total | 2 |
| Bedrooms Total | 2 |
| Amenities | Ceiling - 9ft |
| Appliances | Dishwasher, Dryer, Garburator, Hood Fan, Oven - Built-in, Microwave, Refrigerator, Stove, Washer, Window Coverings |
| Basement Type | None |
| Constructed Date | 2020 |
| Fireplace Fuel | Electric |
| Fireplace Present | Yes |
| Fireplace Type | Unknown |
| Heating Type | Coil Fan |
| Size Interior | 1,601 Ft2 |
| Type | Apartment |
Parking
| Underground | |
| See Remarks |
Land
| Acreage | No |
| Land Amenities | Park, Playground, Public Transit, Schools, Shopping |
| Size Irregular | 126 |
| Size Total | 126 M2 |
| Size Total Text | 126 M2 |
Rooms
| Level | Type | Length | Width | Dimensions |
|---|---|---|---|---|
| Main Level | Living Room | 5.57 m | 3.37 m | 5.57 m x 3.37 m |
| Main Level | Dining Room | 4.88 m | 3.27 m | 4.88 m x 3.27 m |
| Main Level | Kitchen | 8.29 m | 5.1 m | 8.29 m x 5.1 m |
| Main Level | Den | 3.32 m | 3.3 m | 3.32 m x 3.3 m |
| Main Level | Primary Bedroom | 4.39 m | 4.24 m | 4.39 m x 4.24 m |
| Main Level | Bedroom 2 | 3.73 m | 3.32 m | 3.73 m x 3.32 m |
| Main Level | Laundry Room | 2.26 m | 1.71 m | 2.26 m x 1.71 m |
https://www.realtor.ca/real-estate/29063730/311-7463-may-cm-nw-edmonton-magrath-heights
420-17011 67 Ave Nw
Edmonton, Alberta T5T 6Y6

