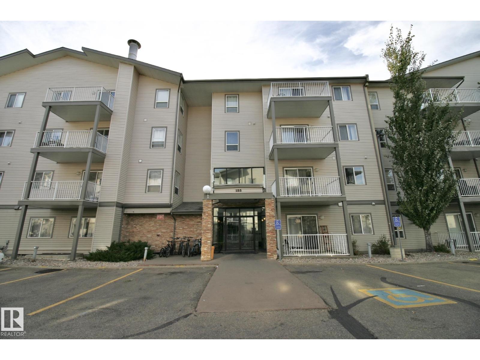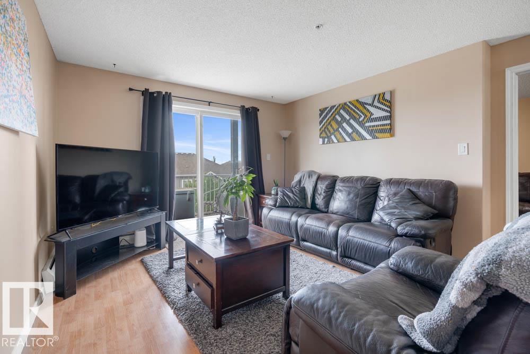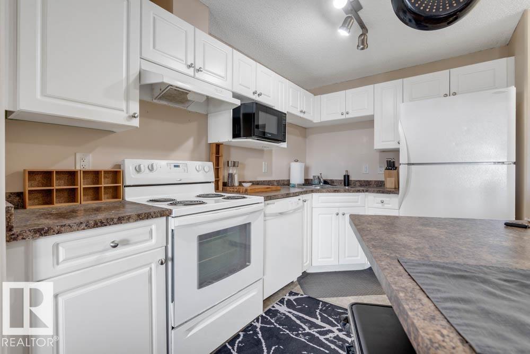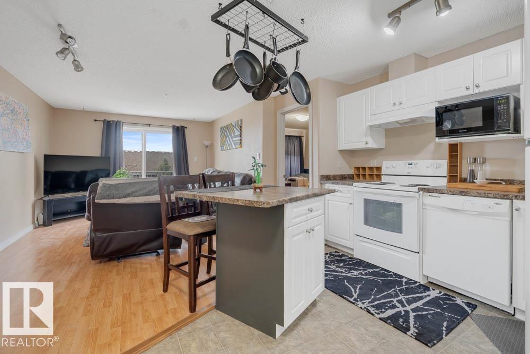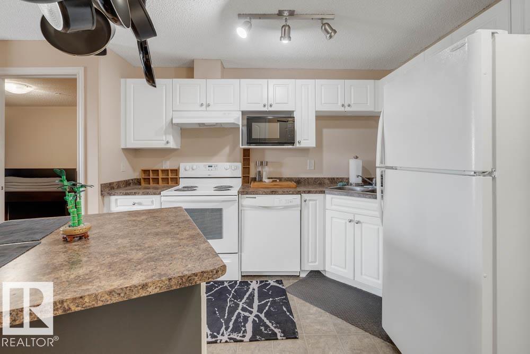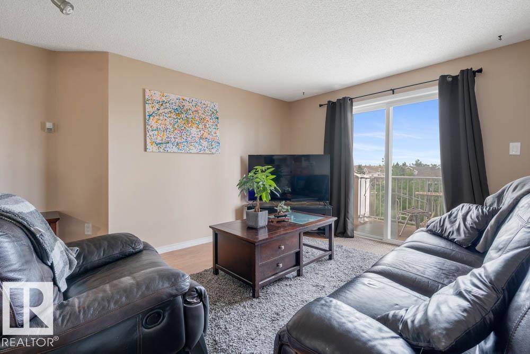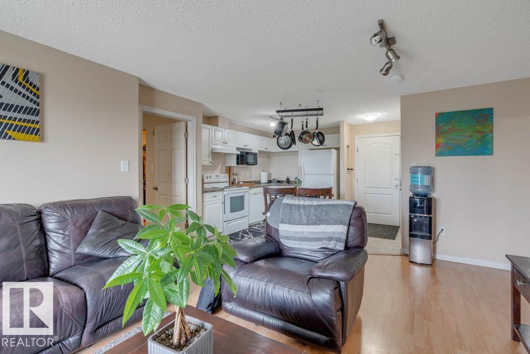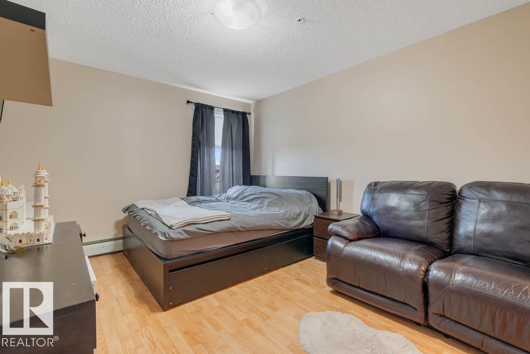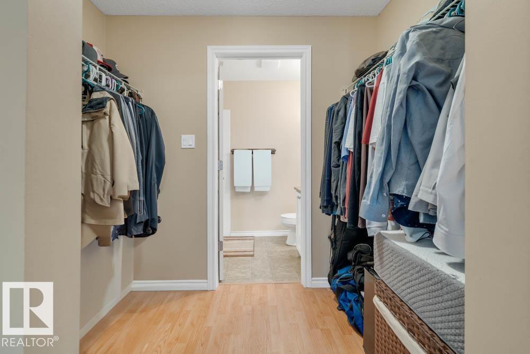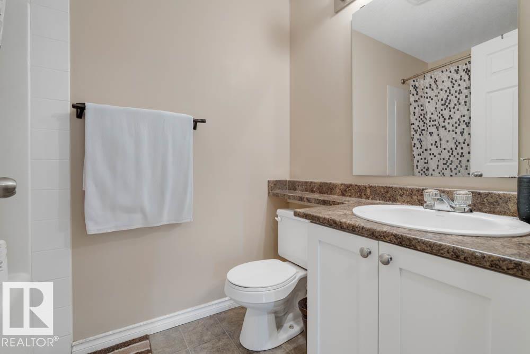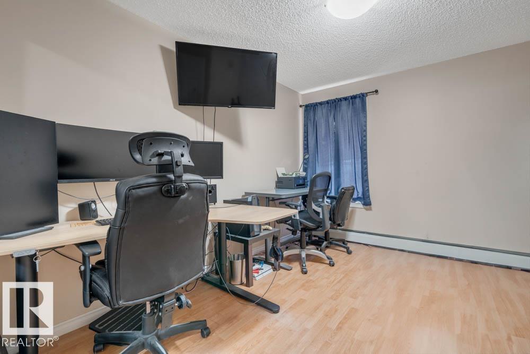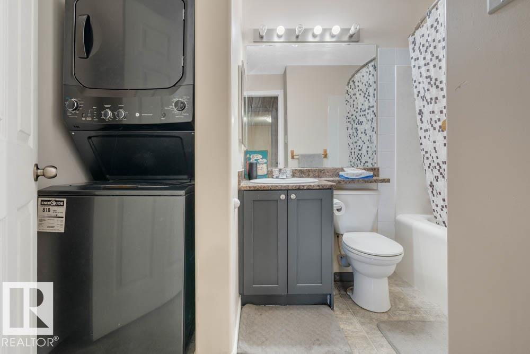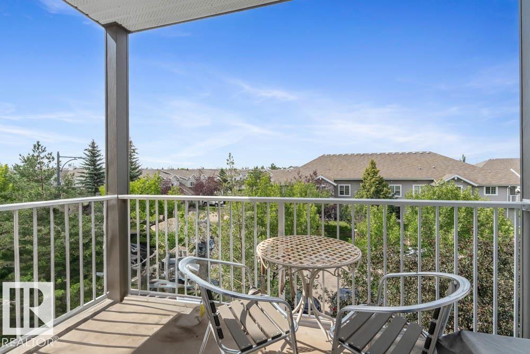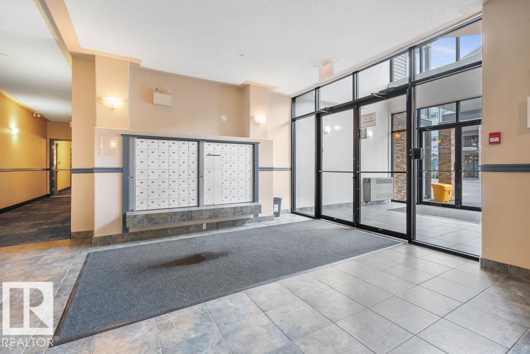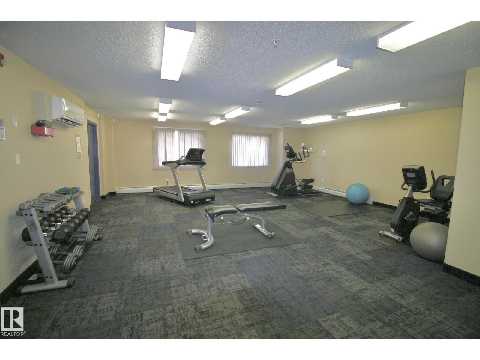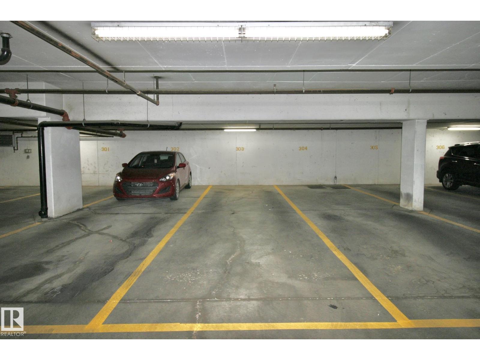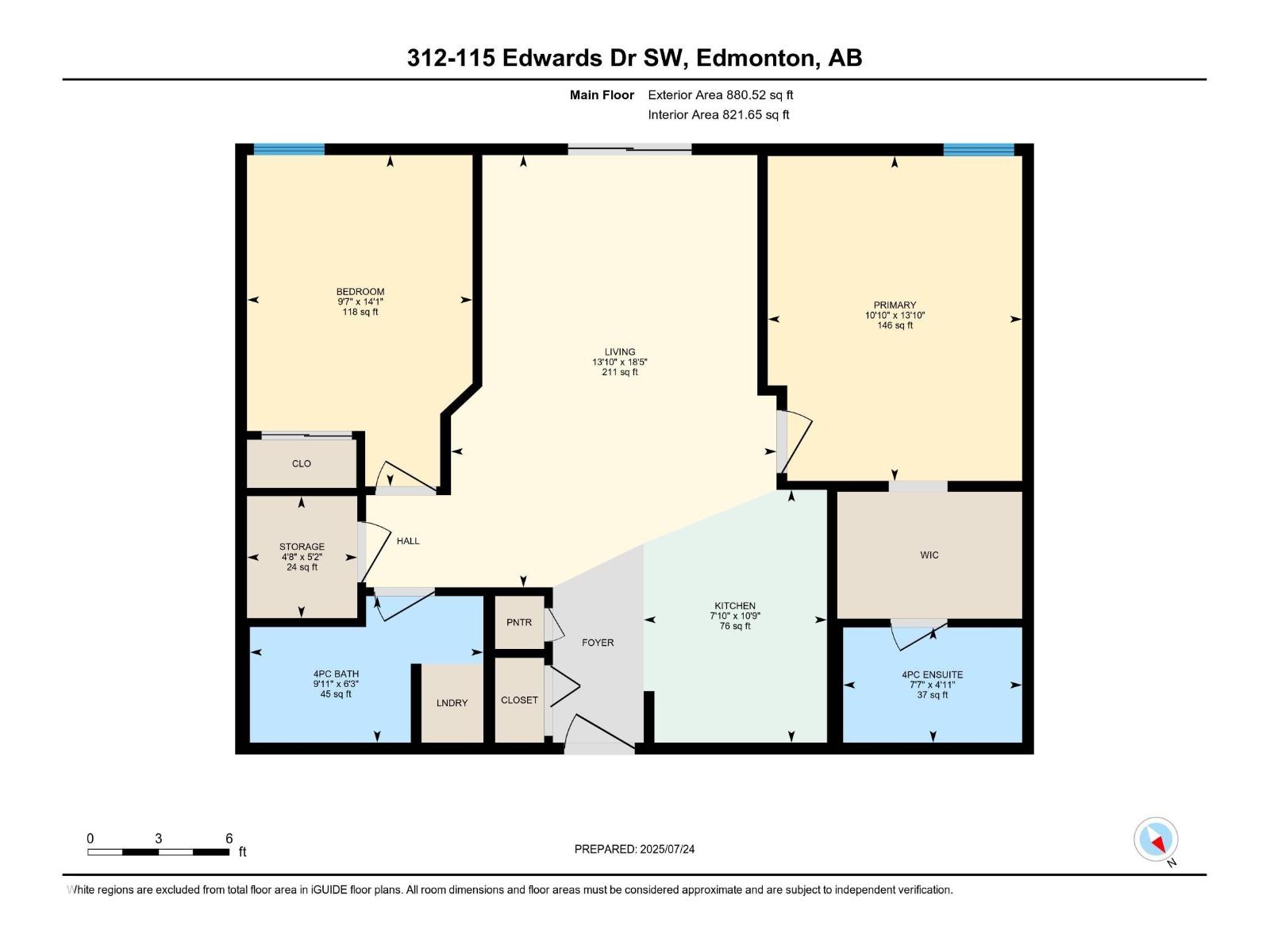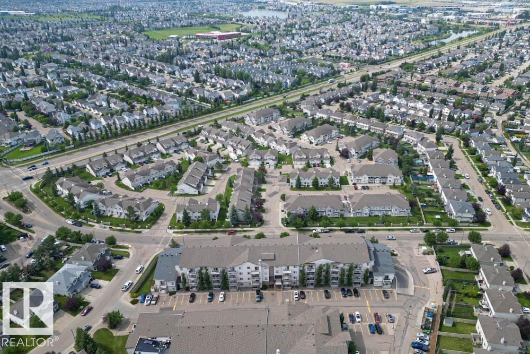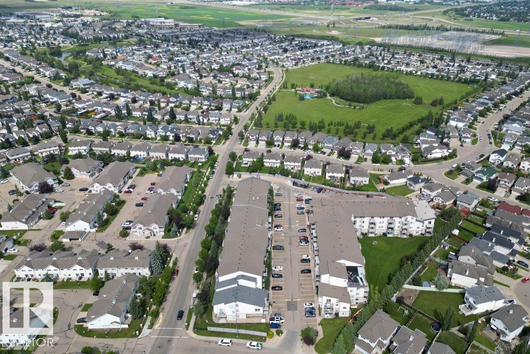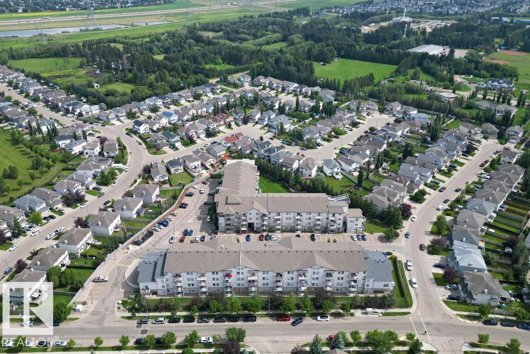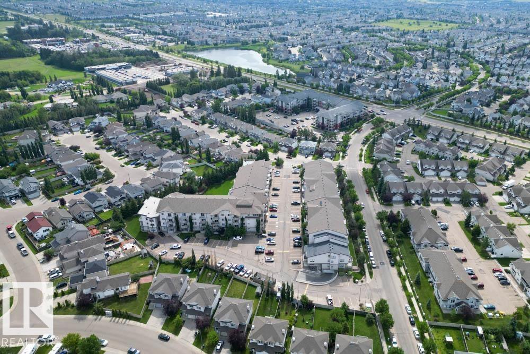#312 155 Edwards Dr Sw Edmonton, Alberta T6X 1N6
$184,000Maintenance, Exterior Maintenance, Heat, Insurance, Property Management, Other, See Remarks
$592.67 Monthly
Maintenance, Exterior Maintenance, Heat, Insurance, Property Management, Other, See Remarks
$592.67 MonthlyDiscover a great opportunity in Ellerslie with this 2-bedroom, 2-bathroom condo. Perfect for first-time buyers or investors, this home offers comfort and convenience. Enjoy a bright, open-concept layout with a functional kitchen featuring a convenient center island. The living room is the perfect spot to unwind and opens right up to the west-facing balcony. Your primary suite feels like a true retreat, featuring a huge walk-through closet that leads into the 4-piece ensuite. The second bedroom is located on the opposite end and works great for a roommate or home office with a full bathroom just steps away. Features are in-suite laundry, a large storage room, and a titled tandem parking stall (fits 2 cars/large truck). Residents also enjoy access to the gym on the main floor of the building. Don't miss out on this! (id:63013)
Property Details
| MLS® Number | E4462049 |
| Property Type | Single Family |
| Neigbourhood | Ellerslie |
| Amenities Near By | Playground, Schools, Shopping |
| Features | See Remarks |
| Parking Space Total | 2 |
Building
| Bathroom Total | 2 |
| Bedrooms Total | 2 |
| Appliances | Dishwasher, Dryer, Refrigerator, Stove, Washer, Window Coverings |
| Basement Type | None |
| Constructed Date | 2005 |
| Heating Type | Baseboard Heaters |
| Size Interior | 822 Ft2 |
| Type | Apartment |
Parking
| Heated Garage | |
| Underground |
Land
| Acreage | No |
| Land Amenities | Playground, Schools, Shopping |
Rooms
| Level | Type | Length | Width | Dimensions |
|---|---|---|---|---|
| Main Level | Living Room | 5.6 m | 4.22 m | 5.6 m x 4.22 m |
| Main Level | Kitchen | 3.28 m | 2.38 m | 3.28 m x 2.38 m |
| Main Level | Primary Bedroom | 4.21 m | 3.3 m | 4.21 m x 3.3 m |
| Main Level | Bedroom 2 | 4.29 m | 2.92 m | 4.29 m x 2.92 m |
| Main Level | Storage | 1.58 m | 1.43 m | 1.58 m x 1.43 m |
https://www.realtor.ca/real-estate/28987838/312-155-edwards-dr-sw-edmonton-ellerslie

