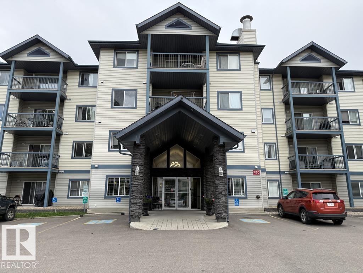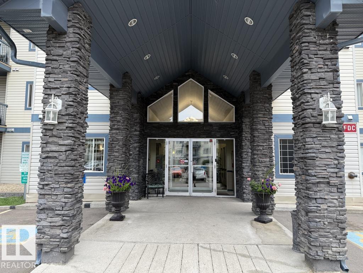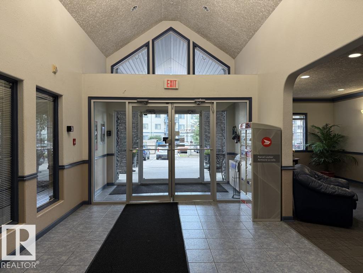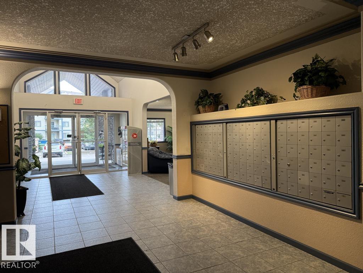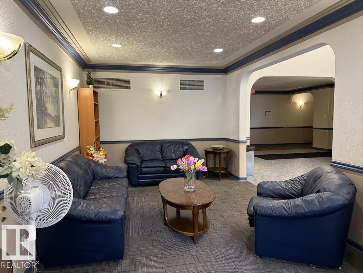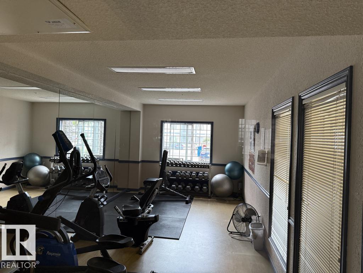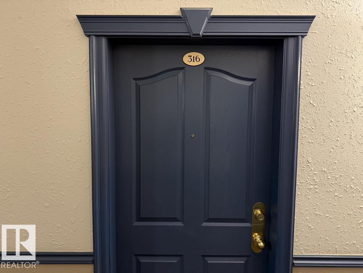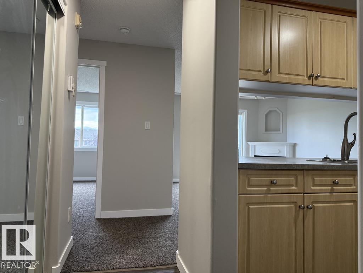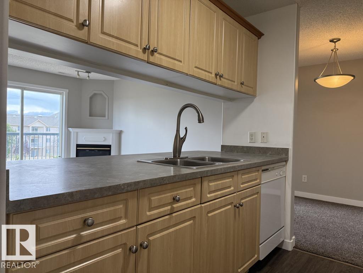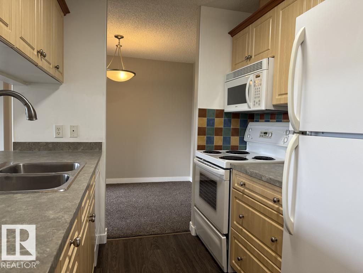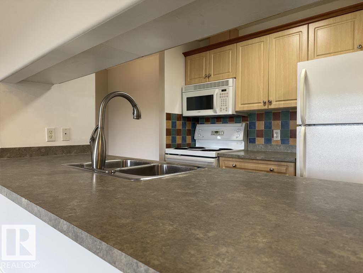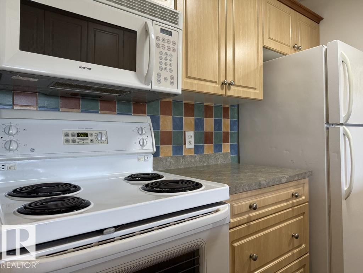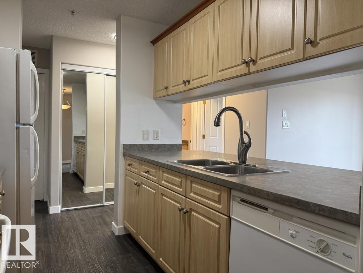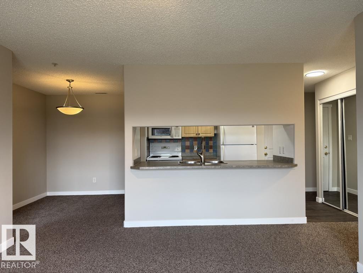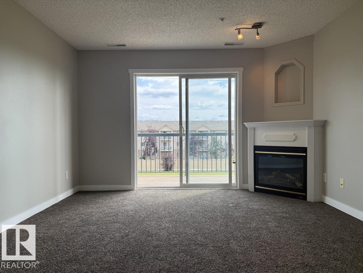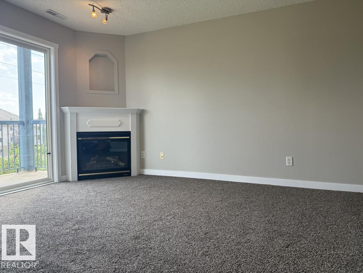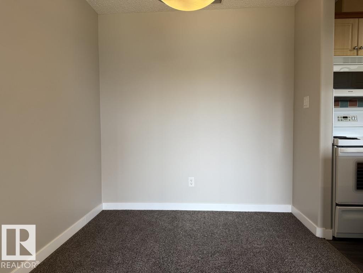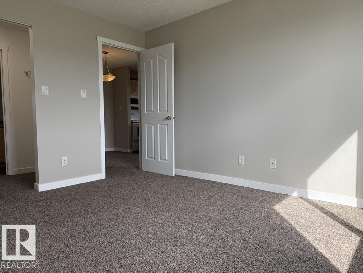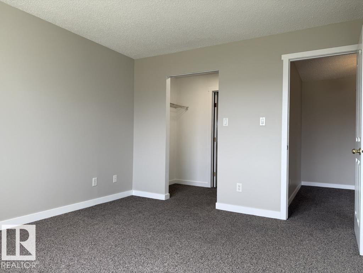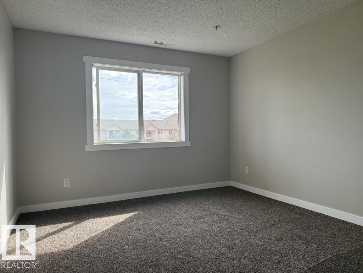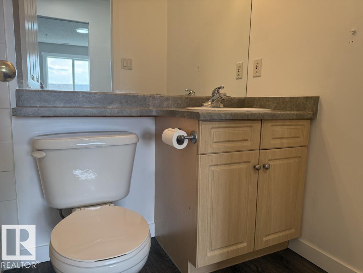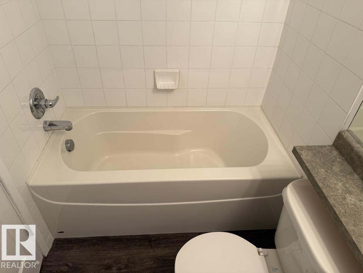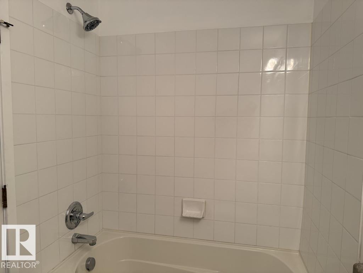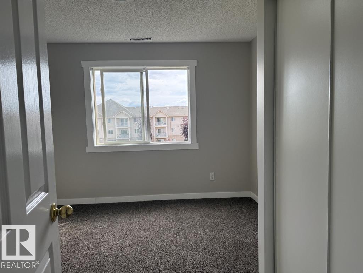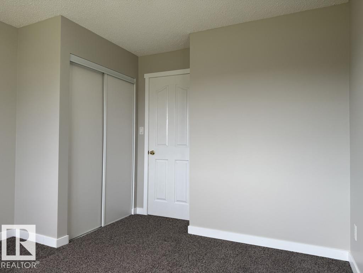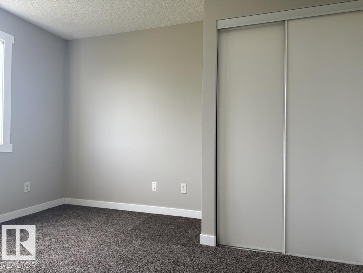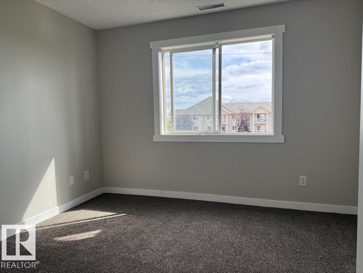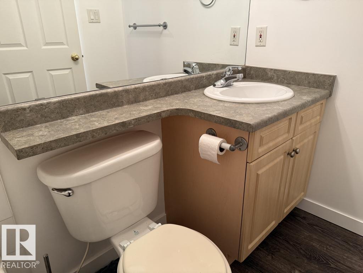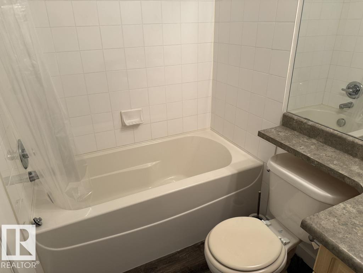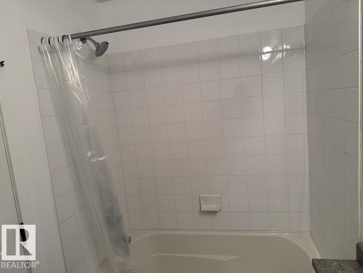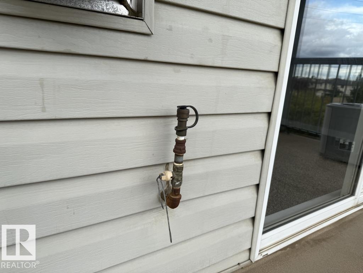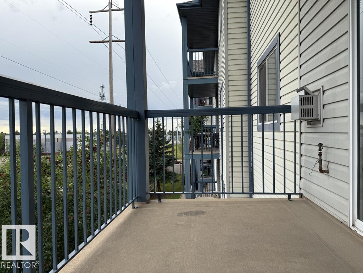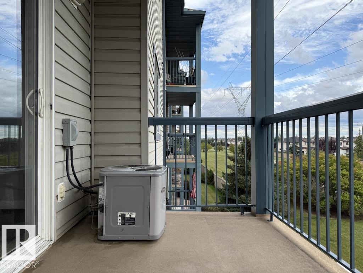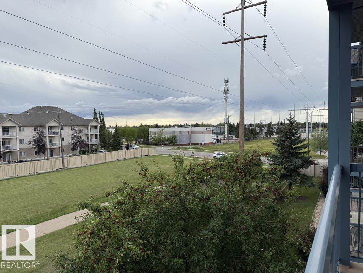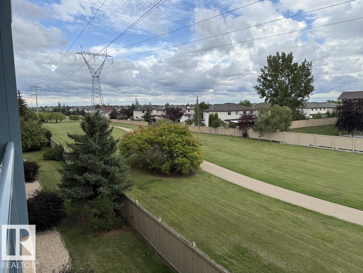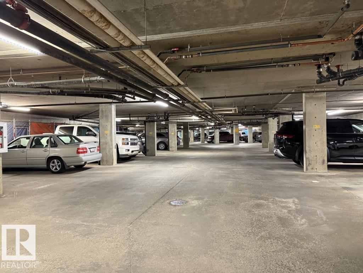#316 16303 95 Street Nw Edmonton, Alberta T5Z 3V1
$191,000Maintenance, Exterior Maintenance, Heat, Insurance, Landscaping, Property Management, Other, See Remarks, Water
$434.55 Monthly
Maintenance, Exterior Maintenance, Heat, Insurance, Landscaping, Property Management, Other, See Remarks, Water
$434.55 MonthlyWonderfully priced 2 bedroom, 2 bathroom unit with in-suite laundry in Promenade Eaux Claires. NEW carpet, NEW vinyl in the bathrooms, NEW trim/baseboards, New lighting and a NEW paint job!! The large primary bedroom has a walk through his & her closet to the full ensuite bathroom. The 2nd bedroom is a generous size and it's located next the a 2nd full bathroom and a handy linen closet. The kitchen/living room connection is perfect for hosting/entertaining. Having the south facing balcony with the gas BBQ hook up could lend itself to more enjoyable evenings on the deck. On the hot summer days, you can turn on the AIR CONDITIONER and get some relief inside. A single, Heated underground TITLED parking stall is an ideal perk that comes with the unit. Condo fee includes: WATER and HEAT. The building is exceptionally well kept and includes a GYM, a GUEST SUITE and a GAMES ROOM. Excellent location as it's near to shopping, restaurants, trails, transit and the Anthony Henday is 3 minutes away. (id:63013)
Property Details
| MLS® Number | E4454030 |
| Property Type | Single Family |
| Neigbourhood | Eaux Claires |
| Amenities Near By | Golf Course, Playground, Public Transit, Shopping |
| Features | No Smoking Home |
| Parking Space Total | 1 |
| Structure | Deck |
Building
| Bathroom Total | 2 |
| Bedrooms Total | 2 |
| Appliances | Dishwasher, Microwave Range Hood Combo, Refrigerator, Washer/dryer Stack-up, Stove |
| Basement Type | None |
| Constructed Date | 2002 |
| Cooling Type | Central Air Conditioning |
| Heating Type | Coil Fan |
| Size Interior | 831 Ft2 |
| Type | Apartment |
Parking
| Heated Garage | |
| Underground |
Land
| Acreage | No |
| Land Amenities | Golf Course, Playground, Public Transit, Shopping |
Rooms
| Level | Type | Length | Width | Dimensions |
|---|---|---|---|---|
| Main Level | Living Room | 3.73 m | 4.05 m | 3.73 m x 4.05 m |
| Main Level | Dining Room | 2.32 m | 2.95 m | 2.32 m x 2.95 m |
| Main Level | Kitchen | 2.41 m | 2.3 m | 2.41 m x 2.3 m |
| Main Level | Primary Bedroom | 3.39 m | 2.93 m | 3.39 m x 2.93 m |
| Main Level | Bedroom 2 | 3.39 m | 3.25 m | 3.39 m x 3.25 m |
| Main Level | Laundry Room | 1.49 m | 1.73 m | 1.49 m x 1.73 m |
https://www.realtor.ca/real-estate/28761035/316-16303-95-street-nw-edmonton-eaux-claires

