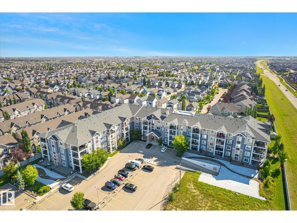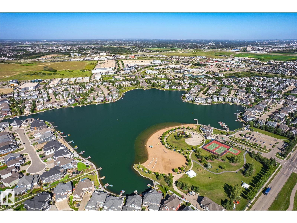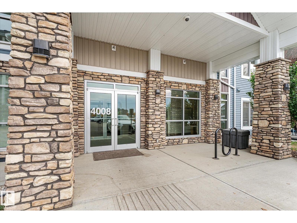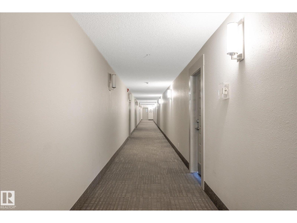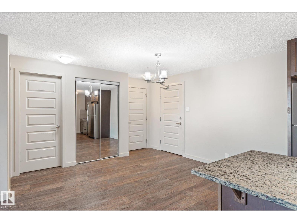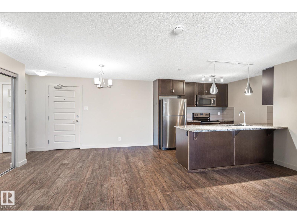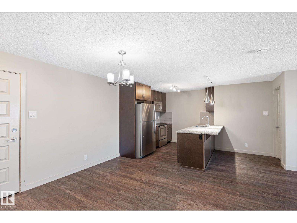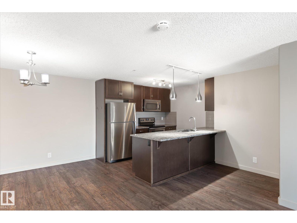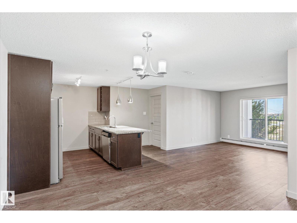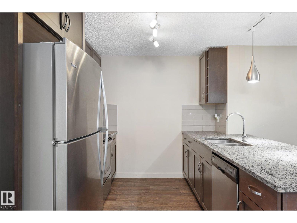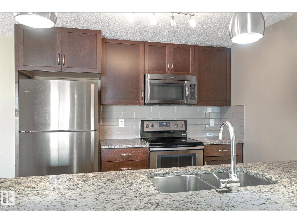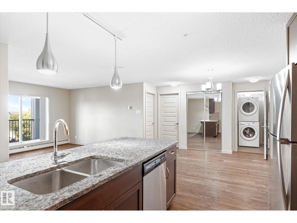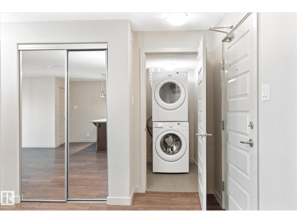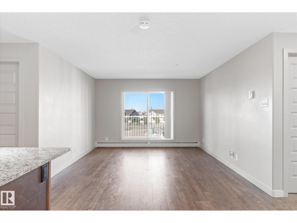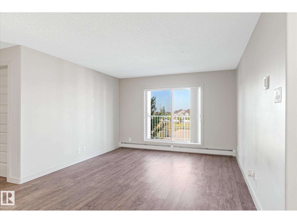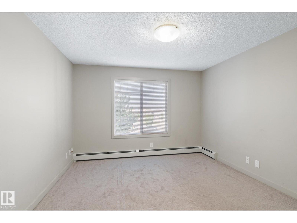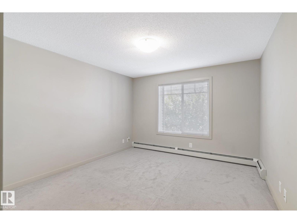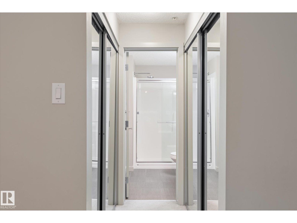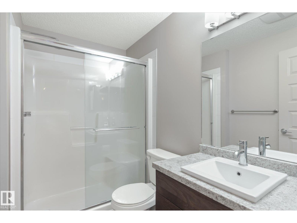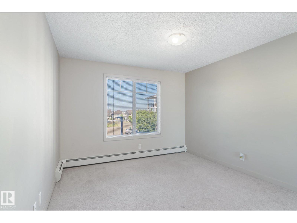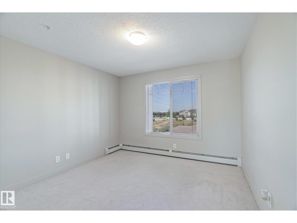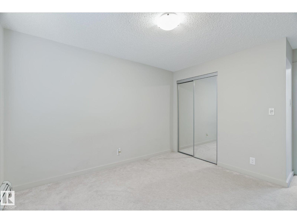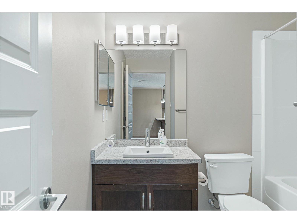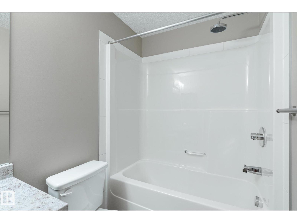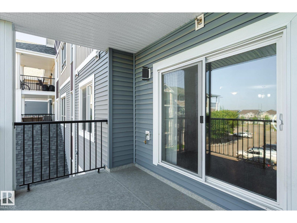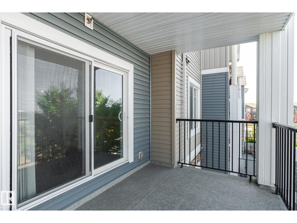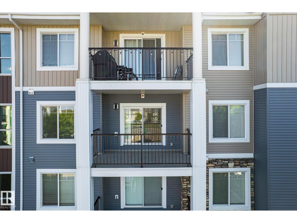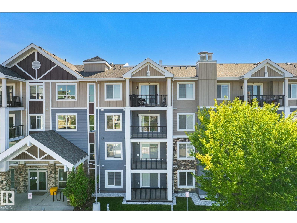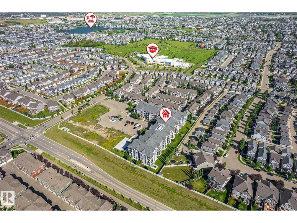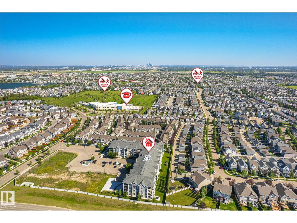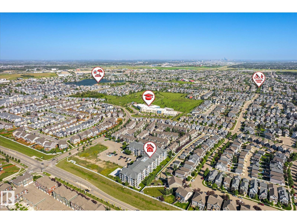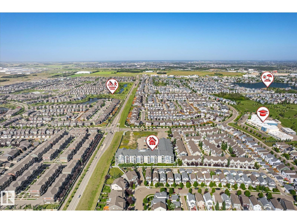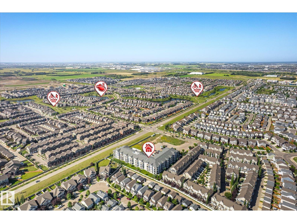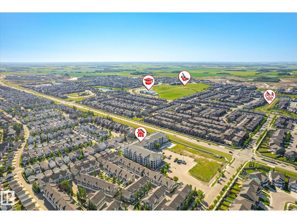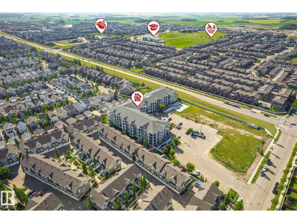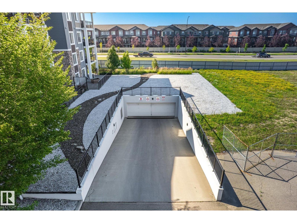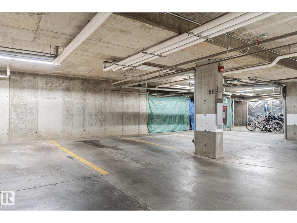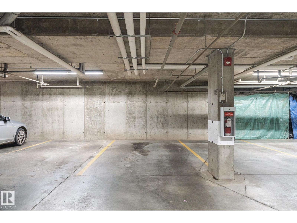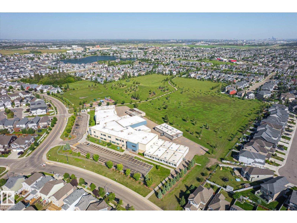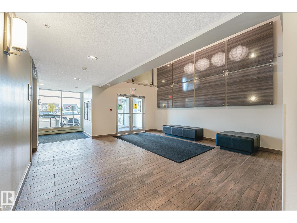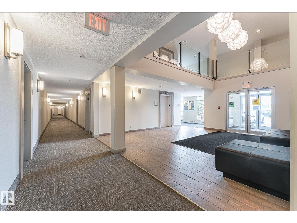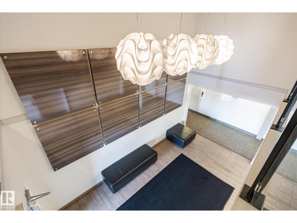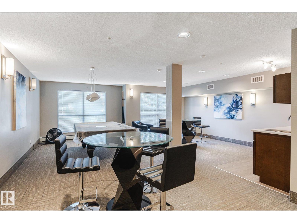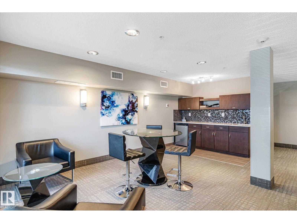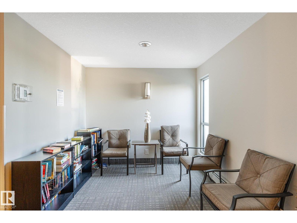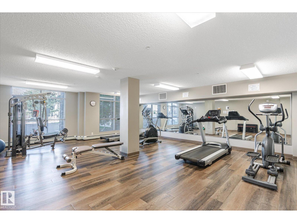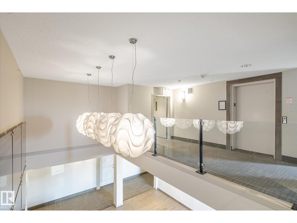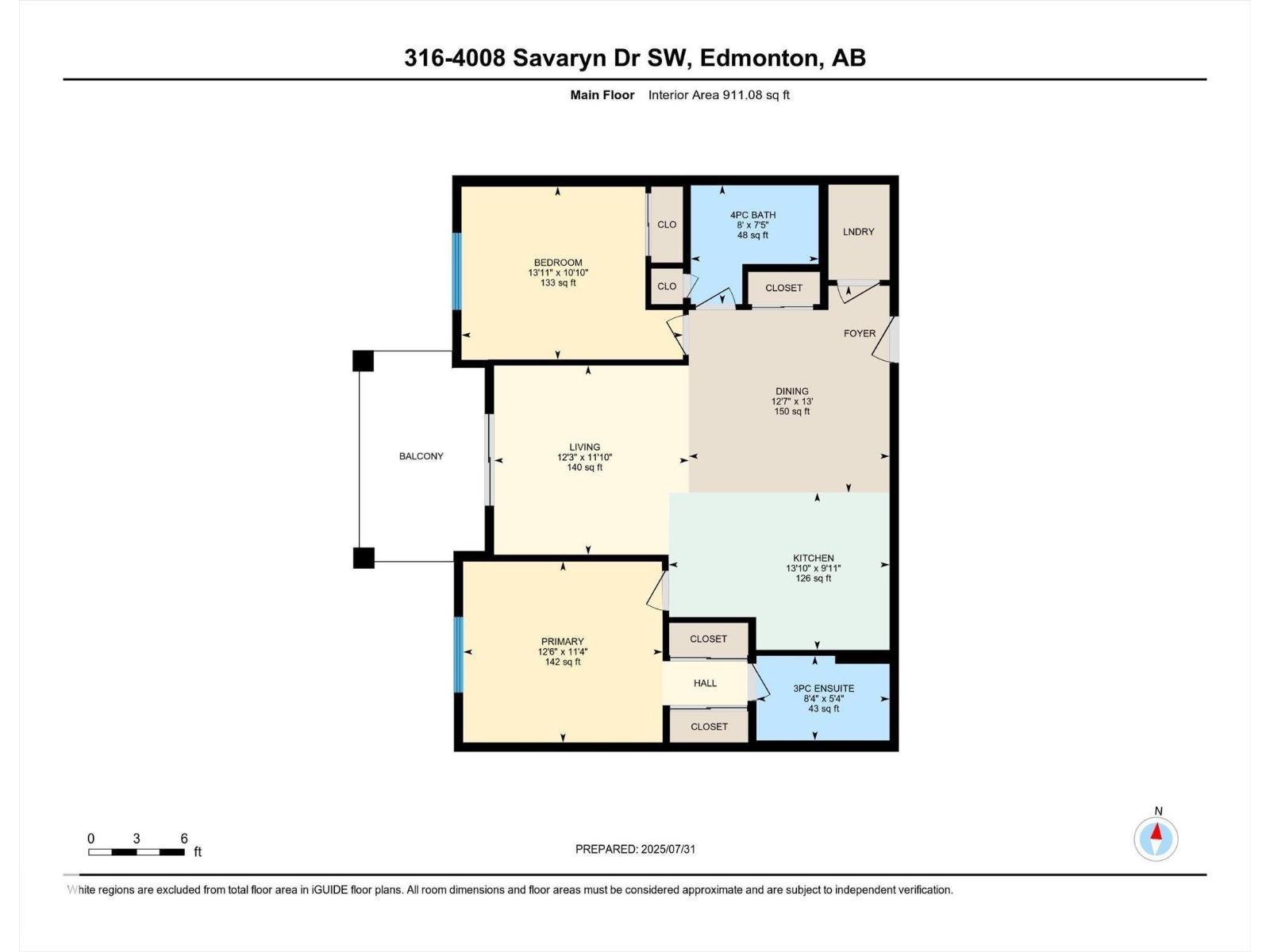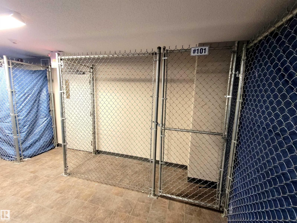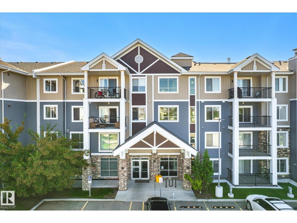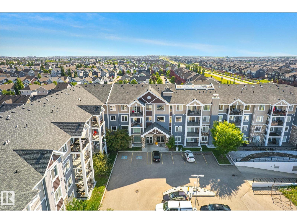#316 4008 Savaryn Dr Sw Edmonton, Alberta T6X 2E5
$259,500Maintenance, Exterior Maintenance, Heat, Insurance, Common Area Maintenance, Landscaping, Other, See Remarks, Property Management, Water
$445.29 Monthly
Maintenance, Exterior Maintenance, Heat, Insurance, Common Area Maintenance, Landscaping, Other, See Remarks, Property Management, Water
$445.29 MonthlyEnjoy the west facing balcony in the upscale Ara at Summerside that comes with Summerside Lake access! Great functional layout w/ bedrooms located on opposite ends of the unit, separated by the open concept living area. The dark rich cabinetry in the kitchen is nicely illuminated with pendant lighting and is accented with subway tile backsplash and granite counters. The chef will love how the kitchen is nicely equipped with stainless steel appliances. The master bedroom has double walk-through closet to an ensuite with walk in shower and granite counter. The second bedroom is next to the main bathroom. Soak in the sun on the spacious west facing balcony w/gas line. Amenities in the building include large fitness room plus a social room. One titled underground parking stall (#86) plus storage locker (#101) on the same floor. When you own here, you enjoy private access to all the Summerside Lake amenities including swimming, boating, fishing, tennis, skating. Close to schools, shopping, transportation. (id:63013)
Property Details
| MLS® Number | E4452991 |
| Property Type | Single Family |
| Neigbourhood | Summerside |
| Amenities Near By | Playground, Public Transit, Schools, Shopping |
| Community Features | Fishing |
| Features | See Remarks, Flat Site, Recreational |
| Parking Space Total | 1 |
| Water Front Type | Waterfront On Pond |
Building
| Bathroom Total | 2 |
| Bedrooms Total | 2 |
| Appliances | Dishwasher, Dryer, Refrigerator, Stove, Washer, Window Coverings |
| Basement Type | None |
| Constructed Date | 2016 |
| Heating Type | Baseboard Heaters, Hot Water Radiator Heat |
| Size Interior | 911 Ft2 |
| Type | Apartment |
Parking
| Heated Garage | |
| Indoor | |
| Underground |
Land
| Access Type | Boat Access |
| Acreage | No |
| Land Amenities | Playground, Public Transit, Schools, Shopping |
Rooms
| Level | Type | Length | Width | Dimensions |
|---|---|---|---|---|
| Main Level | Living Room | Measurements not available | ||
| Main Level | Dining Room | Measurements not available | ||
| Main Level | Kitchen | Measurements not available | ||
| Main Level | Primary Bedroom | Measurements not available | ||
| Main Level | Bedroom 2 | Measurements not available |
https://www.realtor.ca/real-estate/28735145/316-4008-savaryn-dr-sw-edmonton-summerside
301-2627 Ellwood Dr Sw
Edmonton, Alberta T6X 0P7

