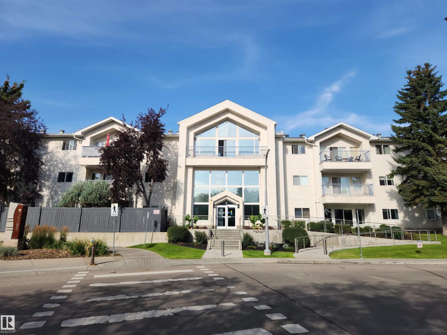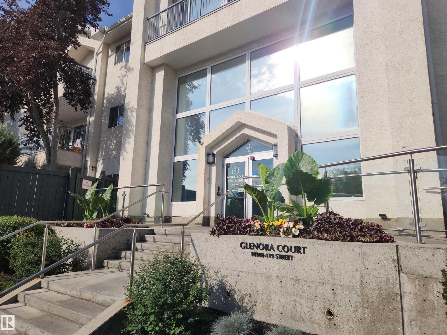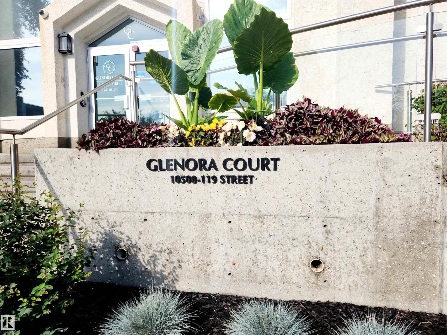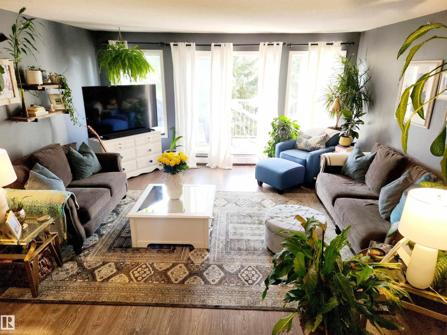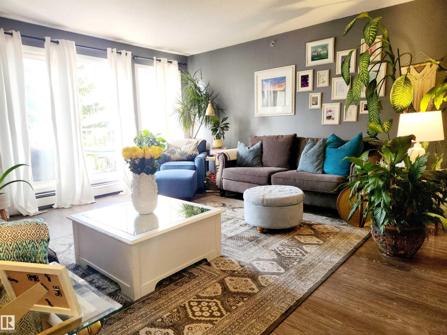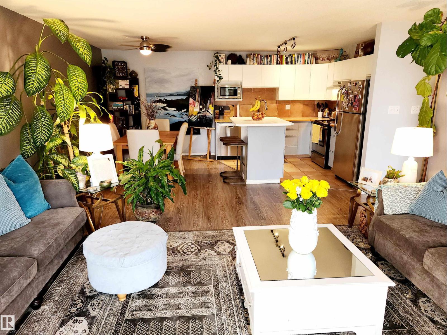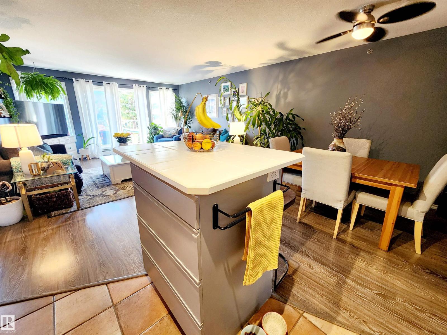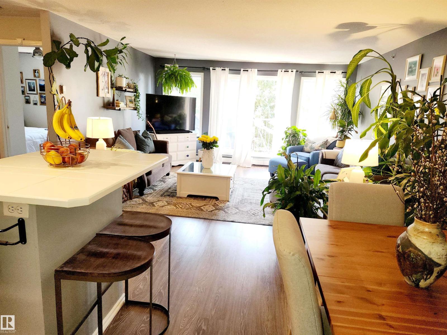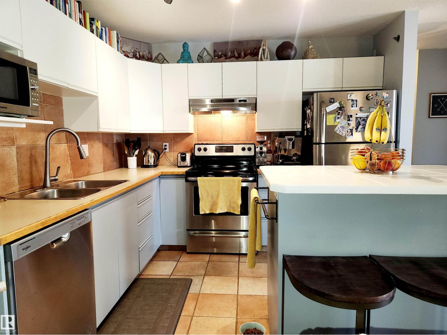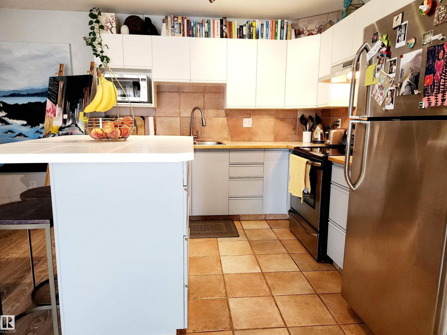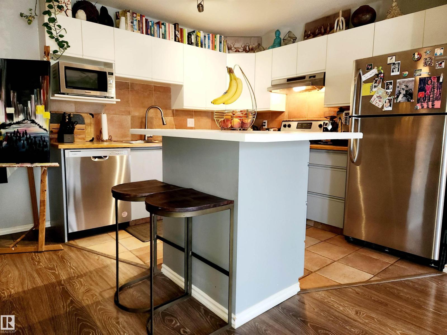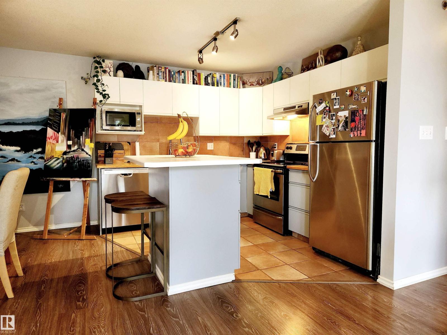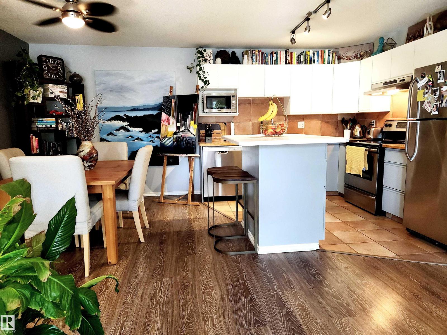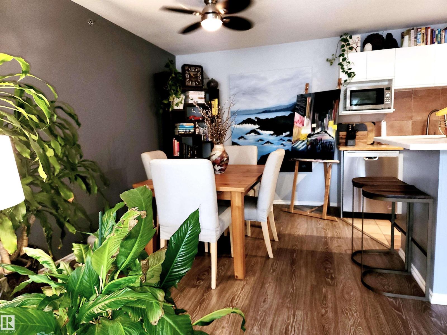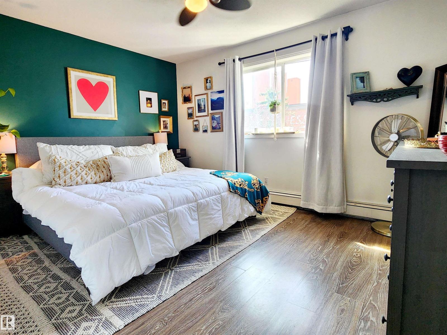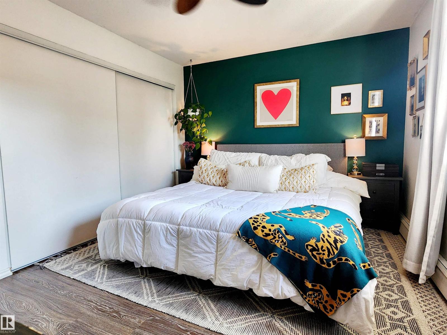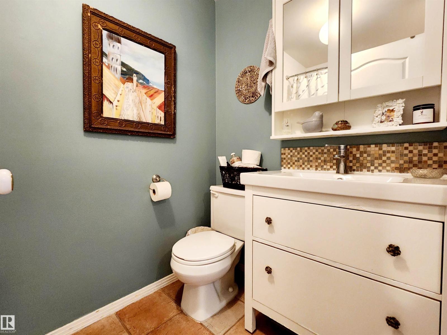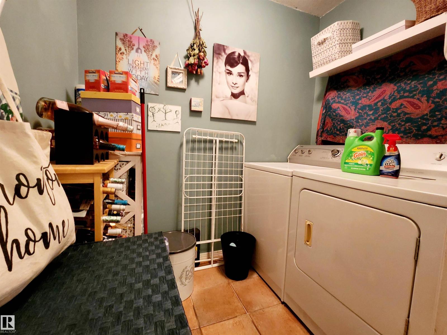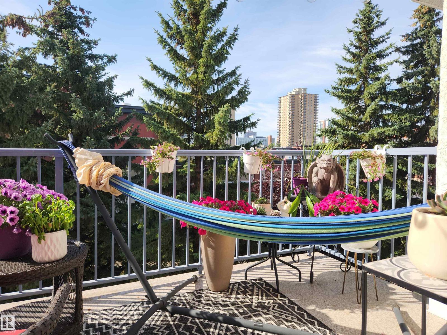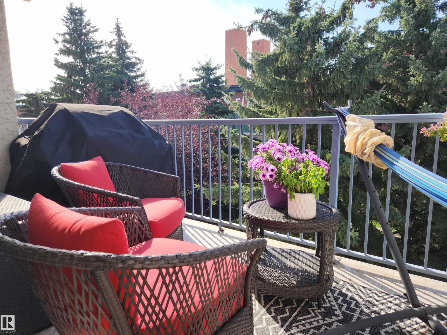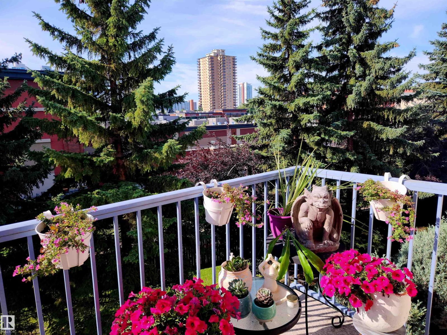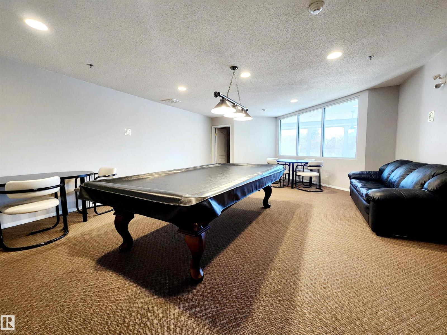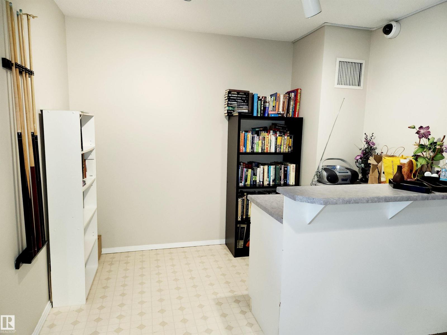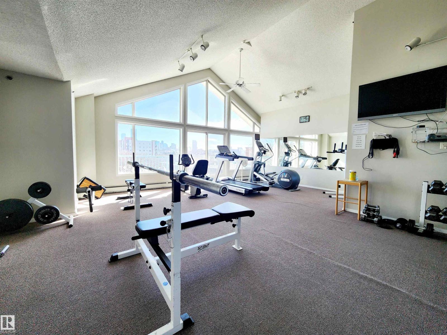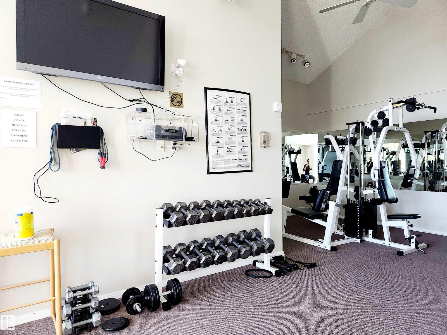#318 10508 119 St Nw Edmonton, Alberta T5H 4M1
$199,000Maintenance, Heat, Insurance, Property Management, Other, See Remarks, Water
$451.65 Monthly
Maintenance, Heat, Insurance, Property Management, Other, See Remarks, Water
$451.65 MonthlyWelcome to Glenora Court, an adult only (18+) community that blends comfort, convenience, and outstanding amenities. This bright 787 sqft 1 bedroom, 1 bathroom condo features an open-concept design filled with natural light from the living room’s patio doors. The modern kitchen offers S/S appliances, breakfast bar, hall pantry, and adjoining dining area. The spacious primary includes a large closet with organizers. Extras include one titled underground parking stall, storage cage located on the same floor as unit, in-suite laundry, and a generous patio overlooking mature trees and gas BBQ hookup perfect for morning coffee or evening relaxation. This well-managed complex offers top-tier amenities such as a fitness center, social room and car wash bay. Just minutes away from Oliver Square, Brewery District, Grant MacEwan, and the trendy shops and dining of 124 Street. Don't miss this opportunity. (id:63013)
Property Details
| MLS® Number | E4454293 |
| Property Type | Single Family |
| Neigbourhood | Queen Mary Park |
| Amenities Near By | Golf Course, Public Transit, Schools, Shopping |
Building
| Bathroom Total | 1 |
| Bedrooms Total | 1 |
| Appliances | Dishwasher, Dryer, Hood Fan, Microwave, Refrigerator, Stove, Washer, Window Coverings |
| Basement Type | None |
| Constructed Date | 1994 |
| Heating Type | Baseboard Heaters, Hot Water Radiator Heat |
| Size Interior | 787 Ft2 |
| Type | Apartment |
Parking
| Underground |
Land
| Acreage | No |
| Land Amenities | Golf Course, Public Transit, Schools, Shopping |
| Size Irregular | 64.57 |
| Size Total | 64.57 M2 |
| Size Total Text | 64.57 M2 |
Rooms
| Level | Type | Length | Width | Dimensions |
|---|---|---|---|---|
| Main Level | Living Room | 5.14 m | 4.63 m | 5.14 m x 4.63 m |
| Main Level | Dining Room | 3.14 m | 2.68 m | 3.14 m x 2.68 m |
| Main Level | Kitchen | 3.14 m | 2.8 m | 3.14 m x 2.8 m |
| Main Level | Primary Bedroom | 4.16 m | 3.2 m | 4.16 m x 3.2 m |
| Main Level | Laundry Room | 2.11 m | 1.51 m | 2.11 m x 1.51 m |
https://www.realtor.ca/real-estate/28766797/318-10508-119-st-nw-edmonton-queen-mary-park

