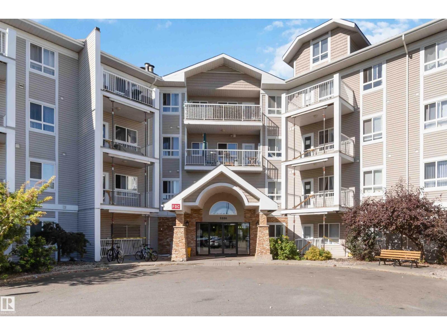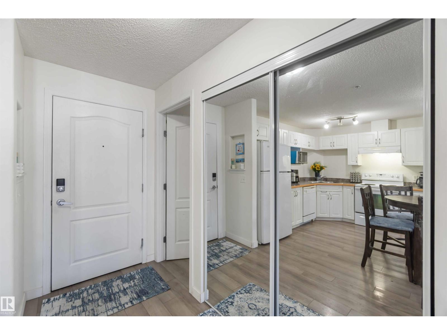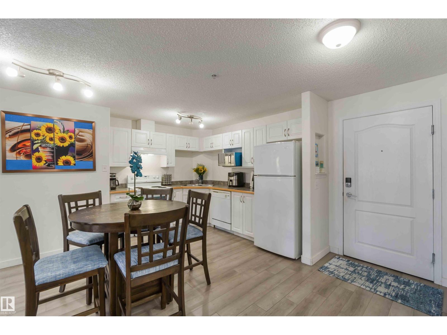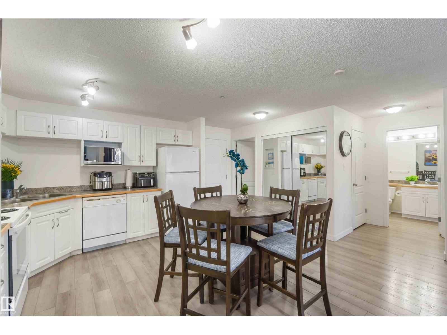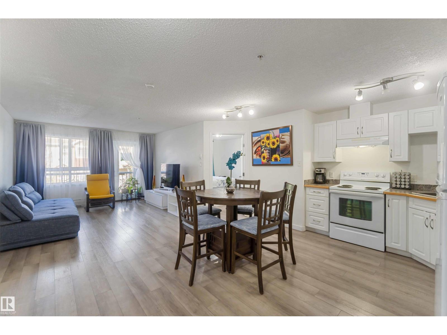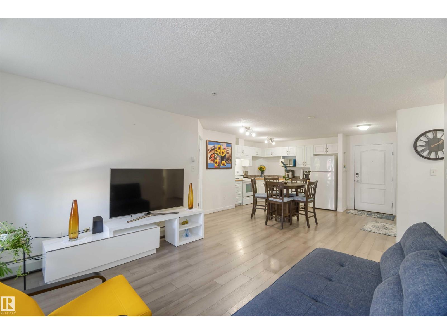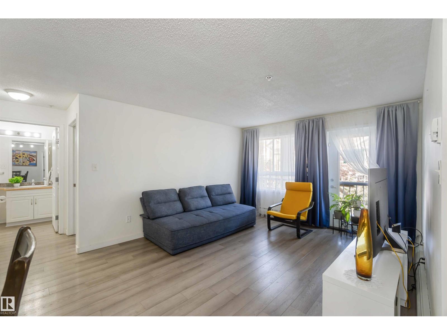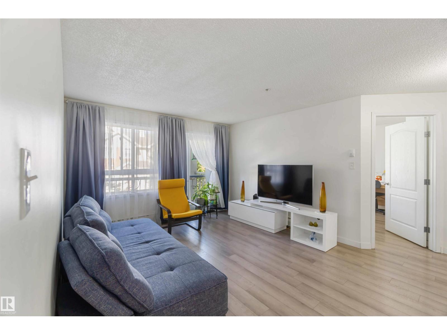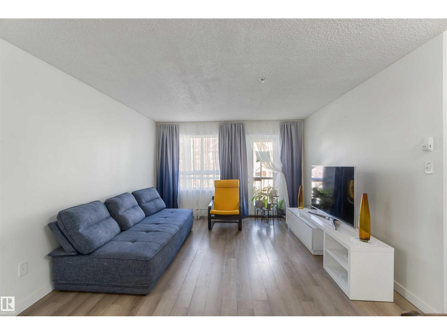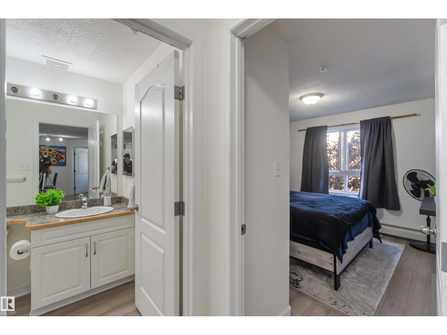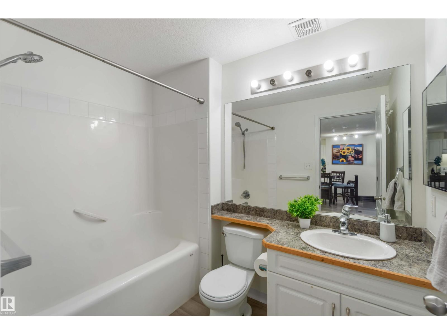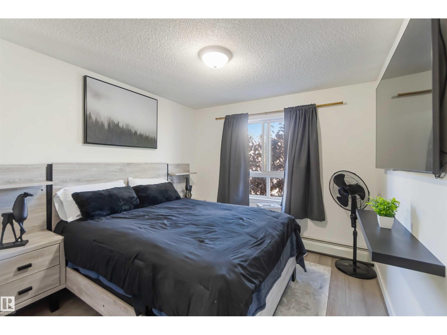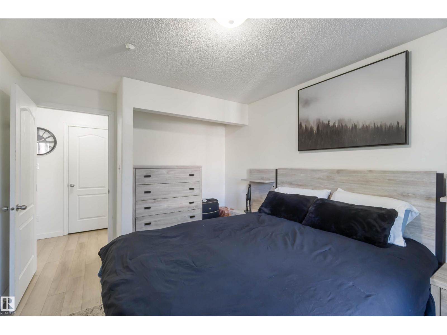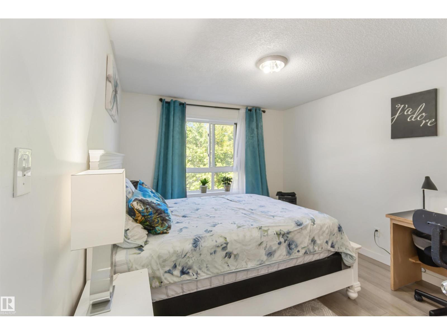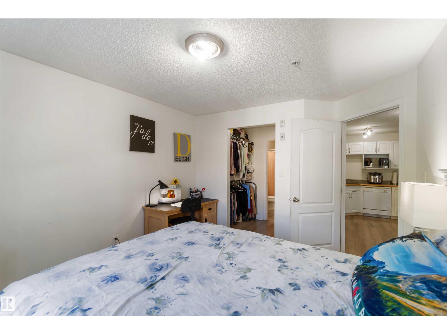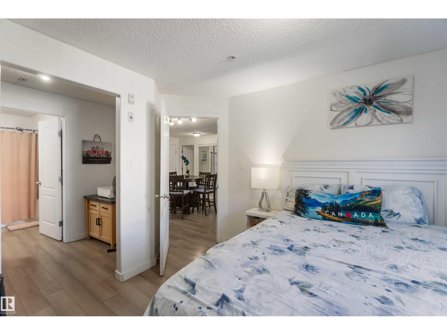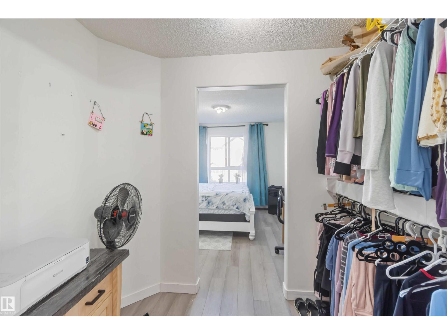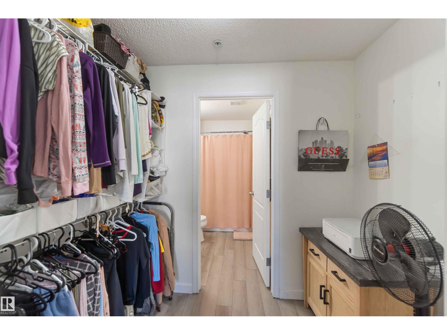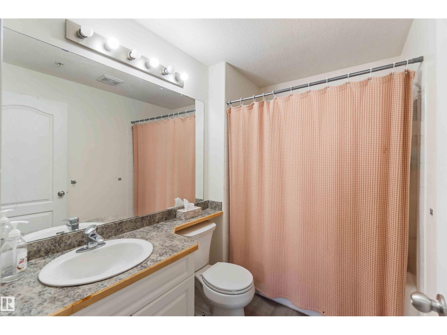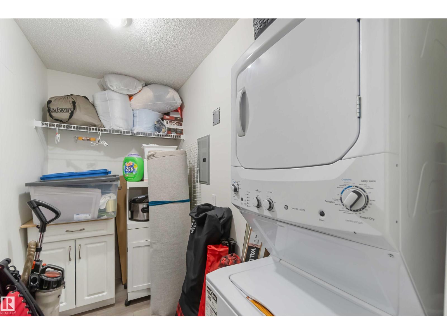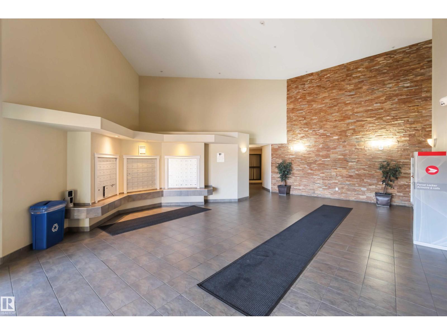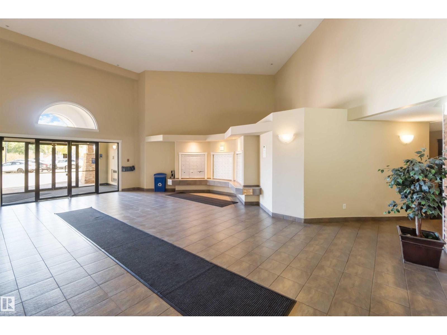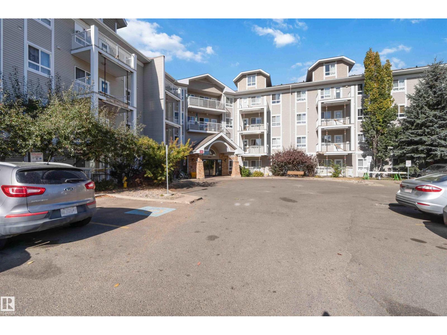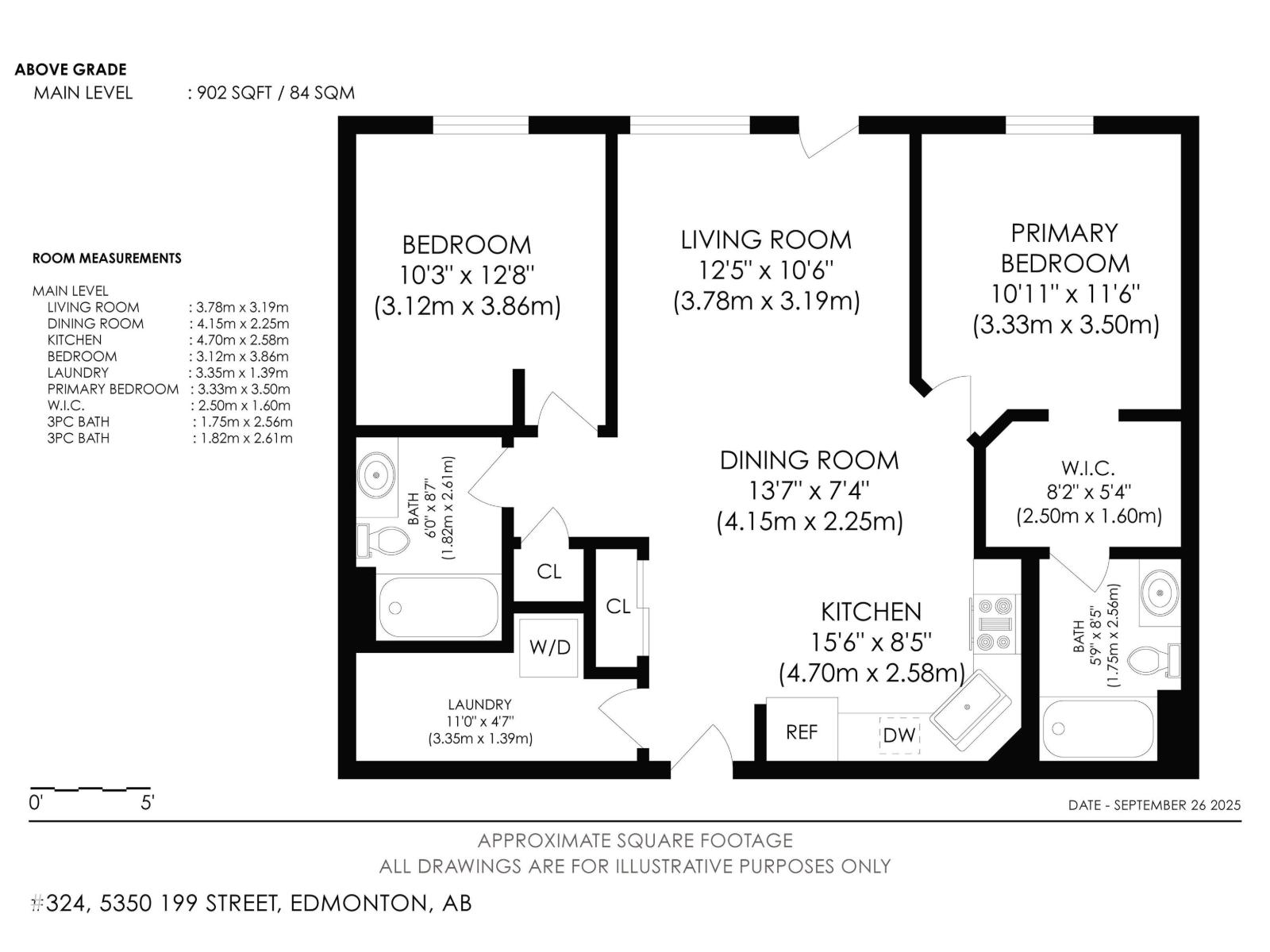#324 5350 199 St Nw Edmonton, Alberta T6M 0A4
$195,000Maintenance, Heat, Landscaping, Property Management, Other, See Remarks, Water
$529.70 Monthly
Maintenance, Heat, Landscaping, Property Management, Other, See Remarks, Water
$529.70 MonthlyFANTASTIC VALUE in The Hamptons! This bright 2 bed/2 bath condo in Park Place Hamptons comes with 2 titled parking stalls and in-suite laundry with large storage. The open floor plan features new vinyl plank flooring throughout the entire unit, with a spacious eat-in kitchen, generous living room, and access to a private deck, perfect for BBQs or relaxing. The primary suite offers a walk-through closet and 4pc ensuite, while the second bedroom is equally roomy. Big windows bring in loads of natural light throughout. Well-maintained building with wide hallways and elevators, plus condo fees include heat, water, and more. Conveniently close to shopping, dining, trails, and quick connections to the Henday, Whitemud, and West Edmonton Mall. A move-in ready home in a great community! (id:63013)
Property Details
| MLS® Number | E4461006 |
| Property Type | Single Family |
| Neigbourhood | The Hamptons |
| Amenities Near By | Playground, Public Transit, Schools, Shopping |
| Community Features | Public Swimming Pool |
| Features | Flat Site |
Building
| Bathroom Total | 2 |
| Bedrooms Total | 2 |
| Amenities | Vinyl Windows |
| Appliances | Dishwasher, Hood Fan, Refrigerator, Washer/dryer Stack-up, Stove |
| Basement Type | None |
| Constructed Date | 2005 |
| Fire Protection | Smoke Detectors, Sprinkler System-fire |
| Heating Type | Baseboard Heaters |
| Size Interior | 904 Ft2 |
| Type | Apartment |
Parking
| Stall |
Land
| Acreage | No |
| Land Amenities | Playground, Public Transit, Schools, Shopping |
| Size Irregular | 79.39 |
| Size Total | 79.39 M2 |
| Size Total Text | 79.39 M2 |
Rooms
| Level | Type | Length | Width | Dimensions |
|---|---|---|---|---|
| Main Level | Living Room | 3.78 m | 3.19 m | 3.78 m x 3.19 m |
| Main Level | Dining Room | 4.15 m | 2.25 m | 4.15 m x 2.25 m |
| Main Level | Kitchen | 4.7 m | 2.58 m | 4.7 m x 2.58 m |
| Main Level | Primary Bedroom | 3.33 m | 3.5 m | 3.33 m x 3.5 m |
| Main Level | Bedroom 2 | 3.12 m | 3.86 m | 3.12 m x 3.86 m |
| Main Level | Laundry Room | 3.35 m | 1.39 m | 3.35 m x 1.39 m |
https://www.realtor.ca/real-estate/28956242/324-5350-199-st-nw-edmonton-the-hamptons

