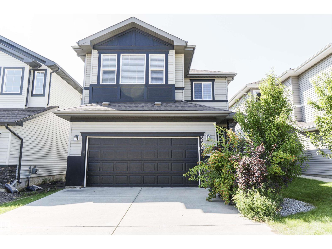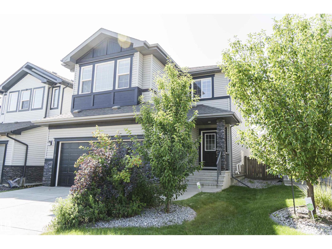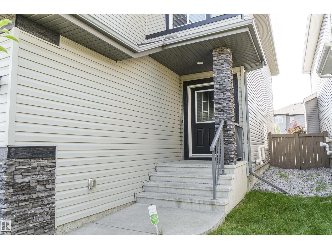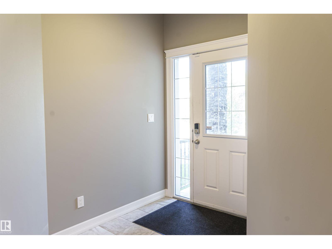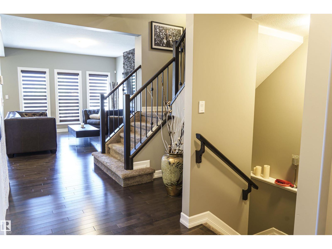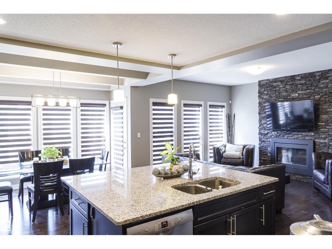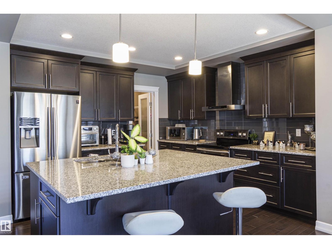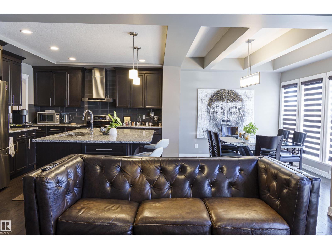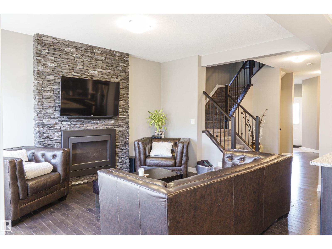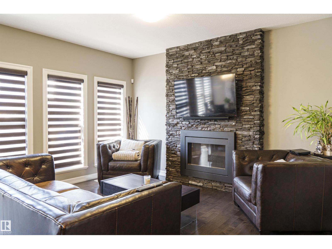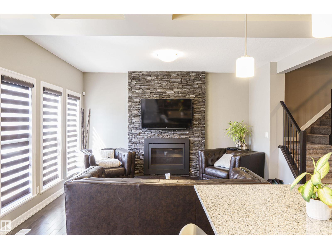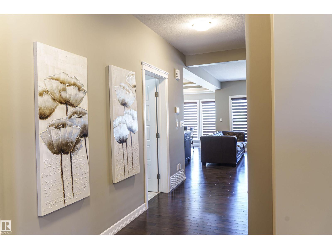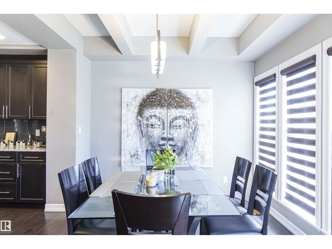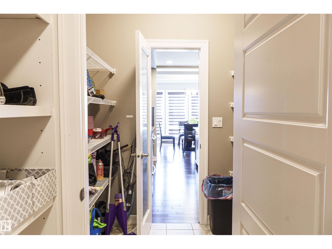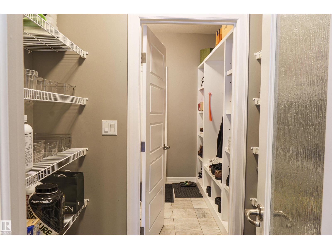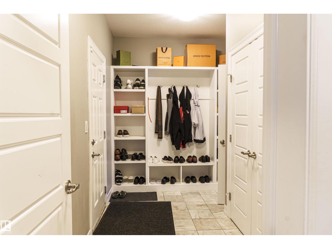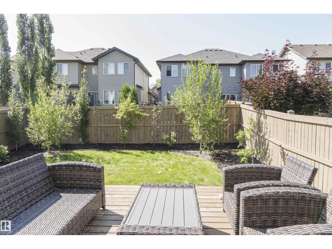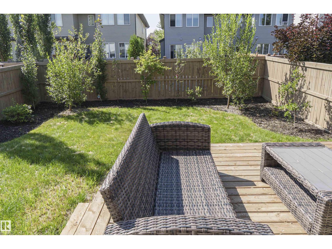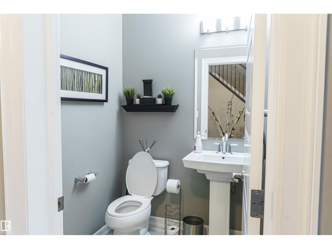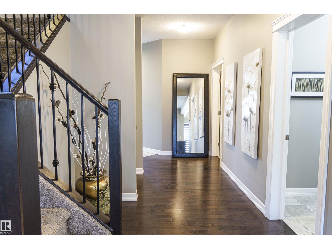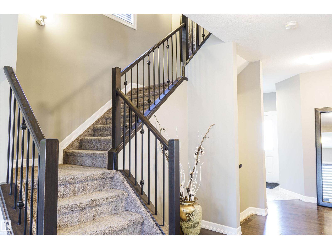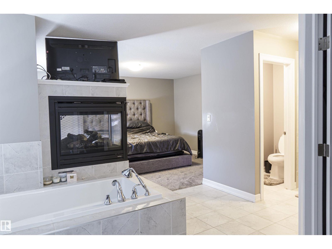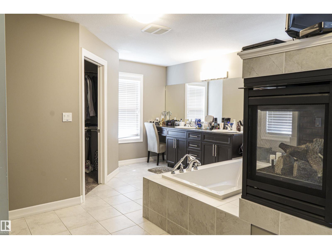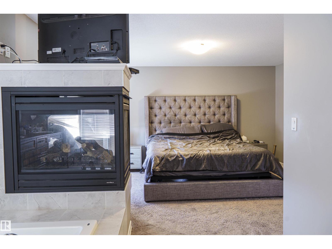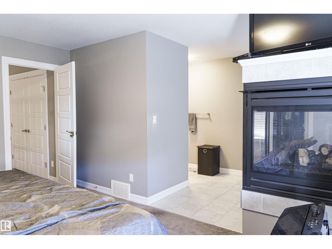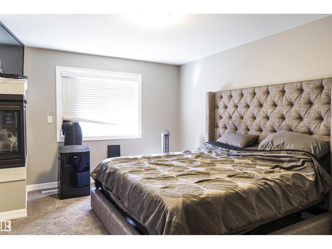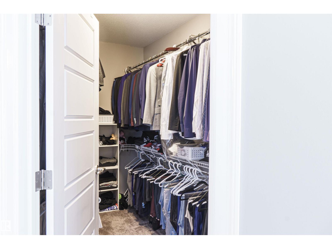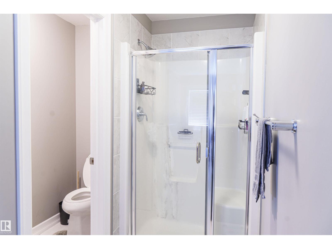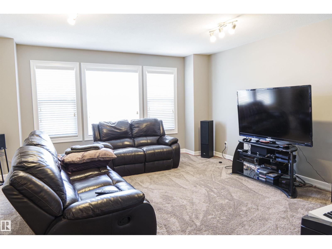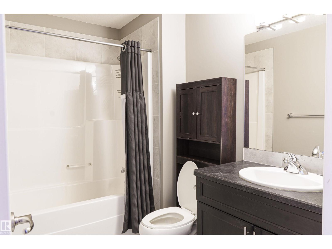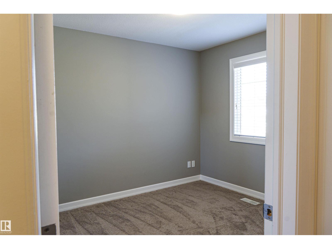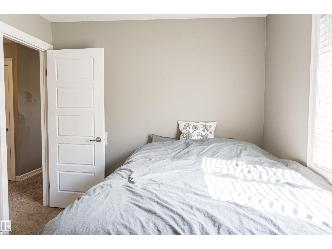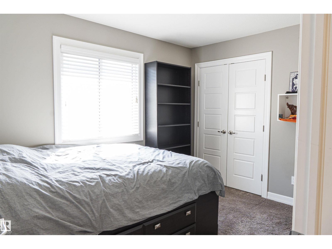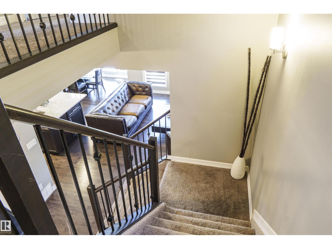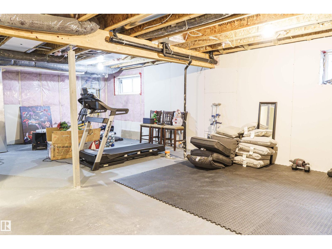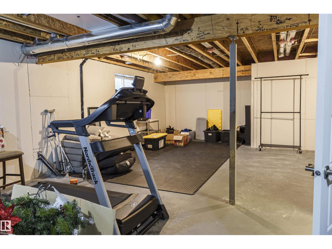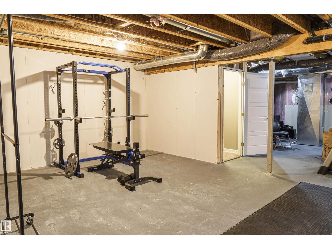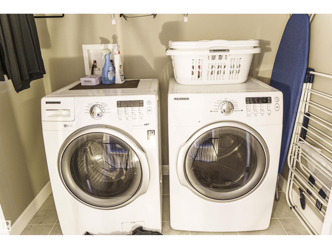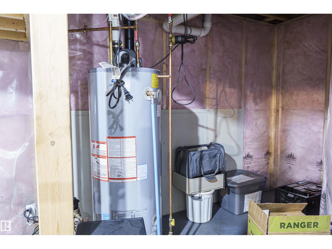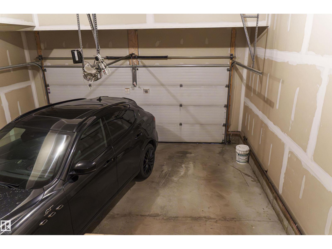3 Bedroom
3 Bathroom
2,153 ft2
Fireplace
Forced Air
$629,000
Welcome to The Hamptons — One of Edmonton’s Most Desirable Communities! Proudly owned by the original owner, this well-maintained 2,100+ sq ft home offers space, comfort, and location all in one. The main floor features a spacious layout with a huge kitchen island, A cozy gas fireplace and a main floor powder room completes the space. Upstairs, you’ll find 3 generous bedrooms and 2 full bathrooms, including a luxurious primary suite with a 3-way fireplace, 5-piece ensuite, and walk-in closet. A bright bonus room offers added flexibility for a home office, playroom, or lounge. The basement is unfinished, providing a blank canvas to create the space of your dreams—whether it's a home gym, theatre, or extra bedrooms. The home also features a double attached garage for secure parking and storage. Located within walking distance to top-rated schools, parks, and trails, and just minutes to Costco,Windermere, and all West Edmonton amenities, this is the perfect family home in an unbeatable location. (id:63013)
Property Details
|
MLS® Number
|
E4451574 |
|
Property Type
|
Single Family |
|
Neigbourhood
|
The Hamptons |
|
Amenities Near By
|
Playground, Public Transit, Schools, Shopping |
|
Features
|
See Remarks |
|
Structure
|
Deck |
Building
|
Bathroom Total
|
3 |
|
Bedrooms Total
|
3 |
|
Appliances
|
Dishwasher, Dryer, Hood Fan, Refrigerator, Stove, Washer |
|
Basement Development
|
Unfinished |
|
Basement Type
|
Full (unfinished) |
|
Constructed Date
|
2014 |
|
Construction Style Attachment
|
Detached |
|
Fireplace Fuel
|
Gas |
|
Fireplace Present
|
Yes |
|
Fireplace Type
|
Unknown |
|
Half Bath Total
|
1 |
|
Heating Type
|
Forced Air |
|
Stories Total
|
2 |
|
Size Interior
|
2,153 Ft2 |
|
Type
|
House |
Parking
Land
|
Acreage
|
No |
|
Land Amenities
|
Playground, Public Transit, Schools, Shopping |
|
Size Irregular
|
364 |
|
Size Total
|
364 M2 |
|
Size Total Text
|
364 M2 |
Rooms
| Level |
Type |
Length |
Width |
Dimensions |
|
Main Level |
Living Room |
|
|
Measurements not available |
|
Main Level |
Dining Room |
|
|
Measurements not available |
|
Main Level |
Kitchen |
|
|
Measurements not available |
|
Main Level |
Primary Bedroom |
|
|
Measurements not available |
|
Main Level |
Bedroom 2 |
|
|
Measurements not available |
|
Main Level |
Bedroom 3 |
|
|
Measurements not available |
|
Upper Level |
Bonus Room |
|
|
Measurements not available |
https://www.realtor.ca/real-estate/28701002/3307-hilton-cr-nw-edmonton-the-hamptons

