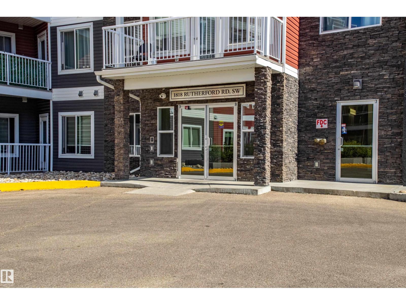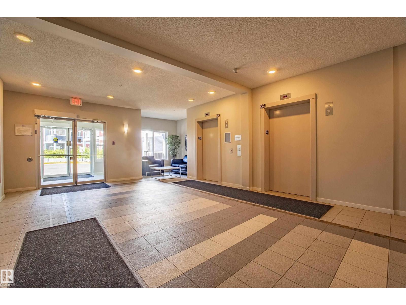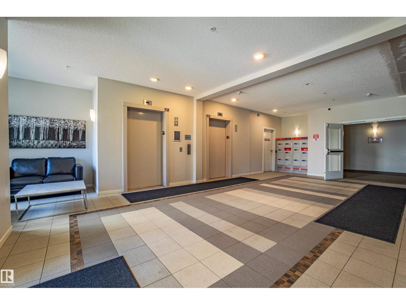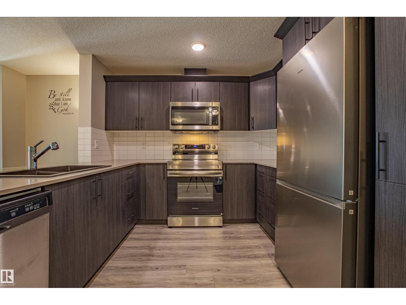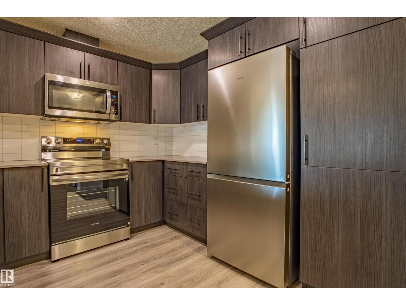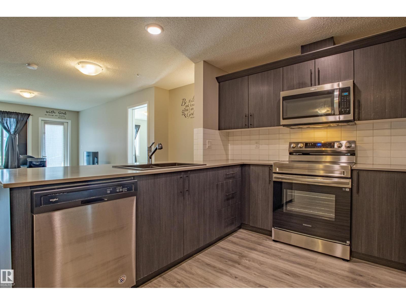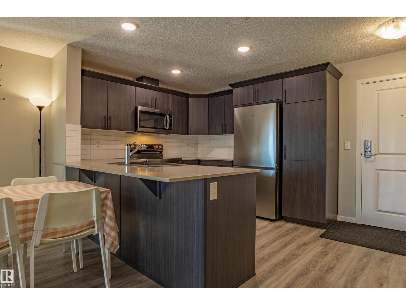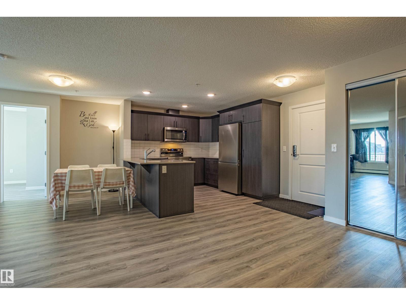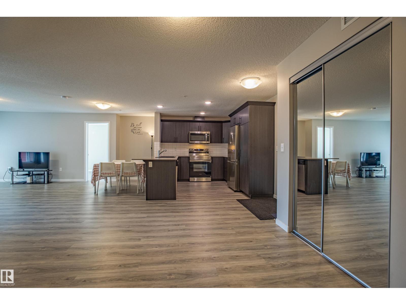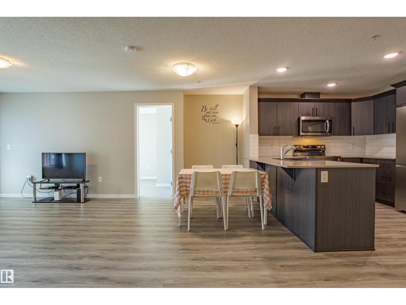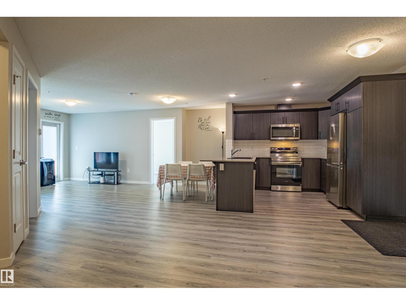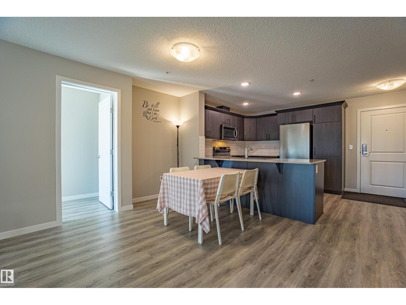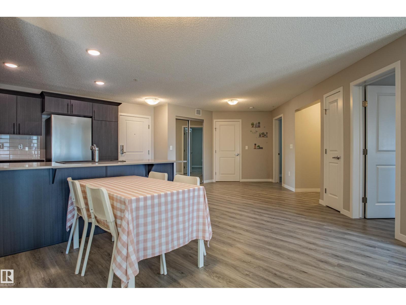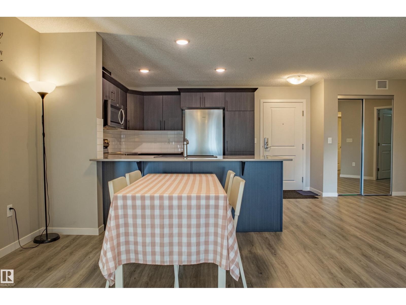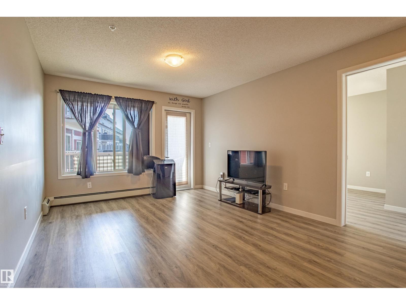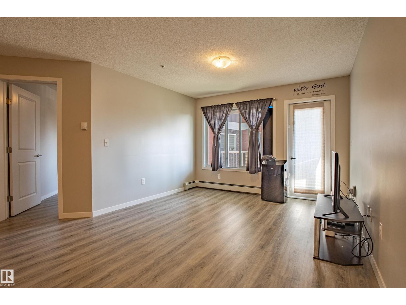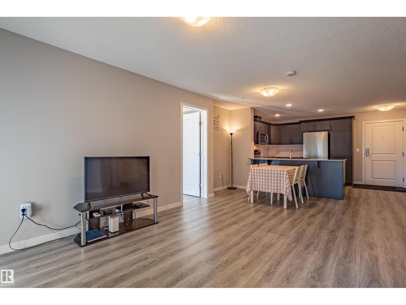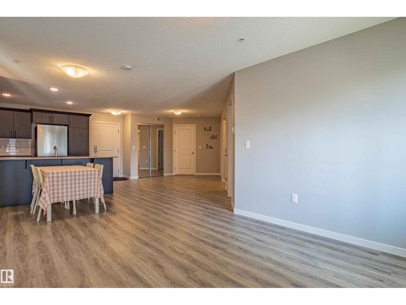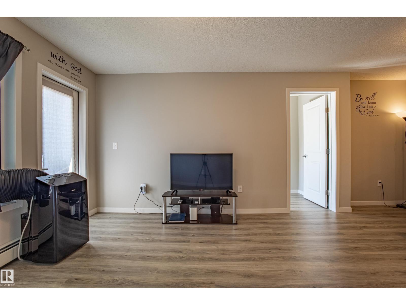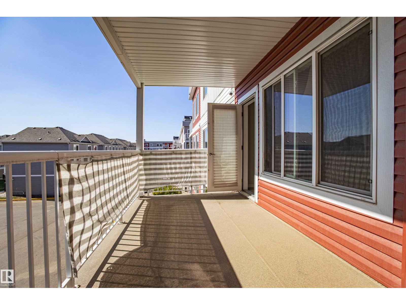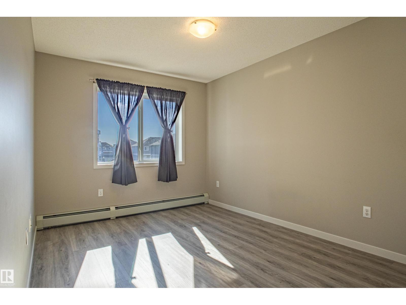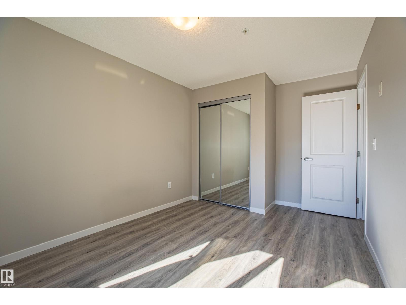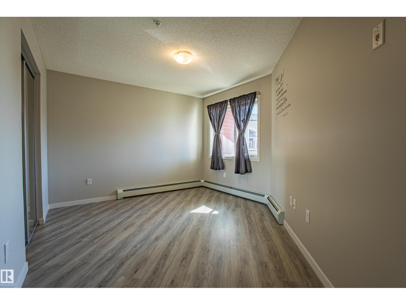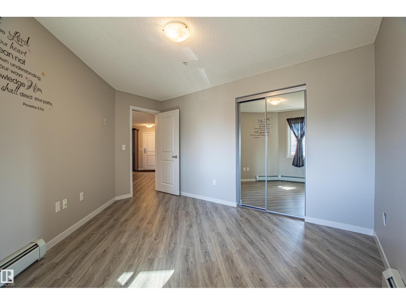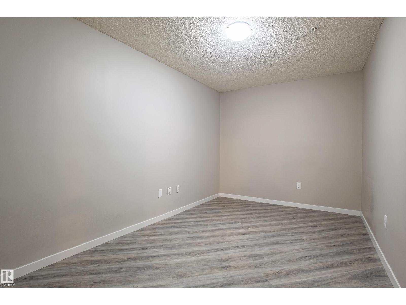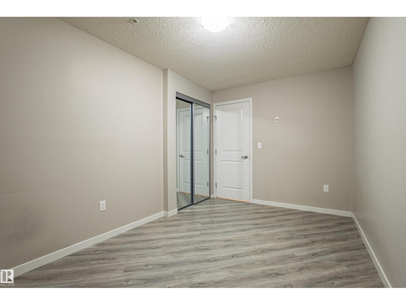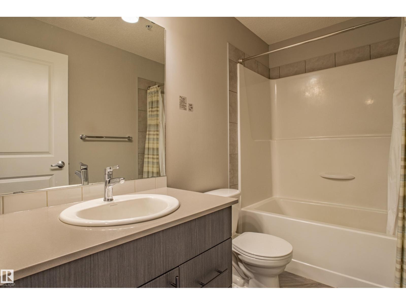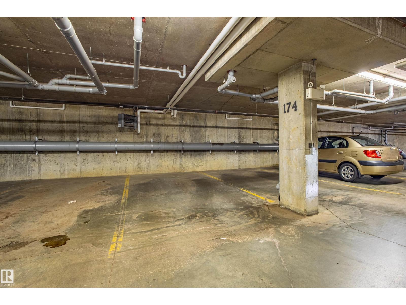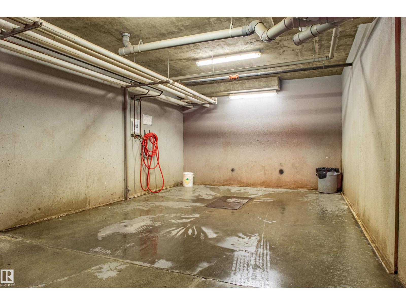#333 1818 Rutherford Rd Sw Sw Edmonton, Alberta T6W 2K6
$240,000Maintenance, Exterior Maintenance, Heat, Insurance, Landscaping, Other, See Remarks, Property Management, Water
$516.72 Monthly
Maintenance, Exterior Maintenance, Heat, Insurance, Landscaping, Other, See Remarks, Property Management, Water
$516.72 MonthlyDiscover modern living in one of Rutherford’s newest and final-built family condos! This spacious 1000+ sqft suite features 2 bedrooms plus a versatile den—perfect for a home office or guest space. Step inside and be amazed by the open layout and abundant natural light streaming through south-facing windows in both the living area and bedrooms. Enjoy the convenience of in-suite laundry, and brand-new fridge and stove installed this summer. Underground parking includes a car wash bay for added ease. Located next to Monsignor Fee Otterson Catholic Elementary/J.H. and just a 5-minute drive to Johnny Bright School. Heritage Shopping Centre is nearby, with quick access to Anthony Henday Drive and Calgary Trail. Plus, the airport is only 15 minutes away. This is your chance to own a rare gem in a thriving community. Live above it all! Step into your next chapter! (id:63013)
Property Details
| MLS® Number | E4456327 |
| Property Type | Single Family |
| Neigbourhood | Rutherford (Edmonton) |
| Amenities Near By | Playground, Schools, Shopping |
| Features | No Back Lane, Closet Organizers |
Building
| Bathroom Total | 1 |
| Bedrooms Total | 2 |
| Appliances | Dishwasher, Dryer, Microwave Range Hood Combo, Refrigerator, Washer, Window Coverings |
| Basement Type | None |
| Constructed Date | 2019 |
| Heating Type | Hot Water Radiator Heat |
| Size Interior | 1,049 Ft2 |
| Type | Apartment |
Parking
| Underground |
Land
| Acreage | No |
| Land Amenities | Playground, Schools, Shopping |
| Size Irregular | 97.41 |
| Size Total | 97.41 M2 |
| Size Total Text | 97.41 M2 |
Rooms
| Level | Type | Length | Width | Dimensions |
|---|---|---|---|---|
| Main Level | Living Room | 5.33*5.85 | ||
| Main Level | Dining Room | 4.67*3.68 | ||
| Main Level | Kitchen | 2.98*3.01 | ||
| Main Level | Den | 2.61*4.14 | ||
| Main Level | Primary Bedroom | 3.35*4.14 | ||
| Main Level | Bedroom 2 | 2.83*4.20 |
201-11823 114 Ave Nw
Edmonton, Alberta T5G 2Y6

