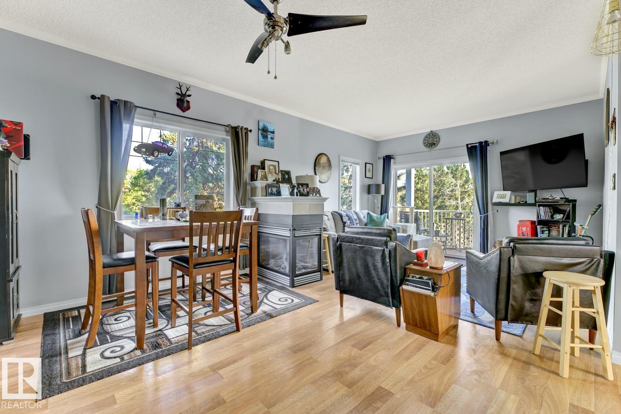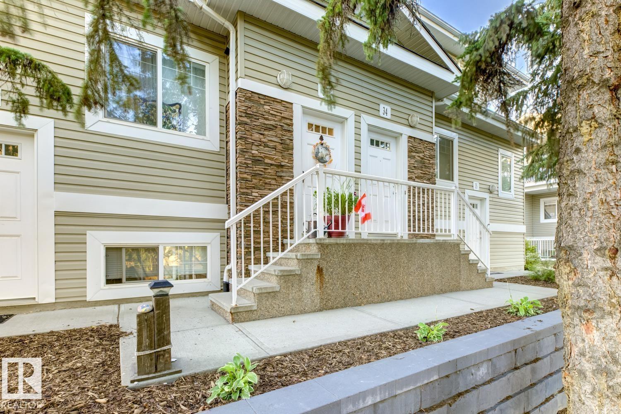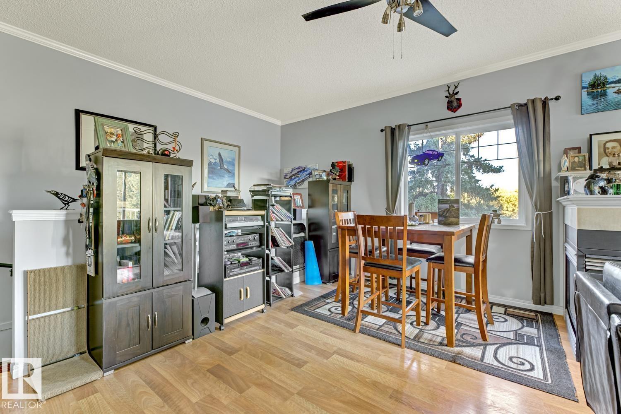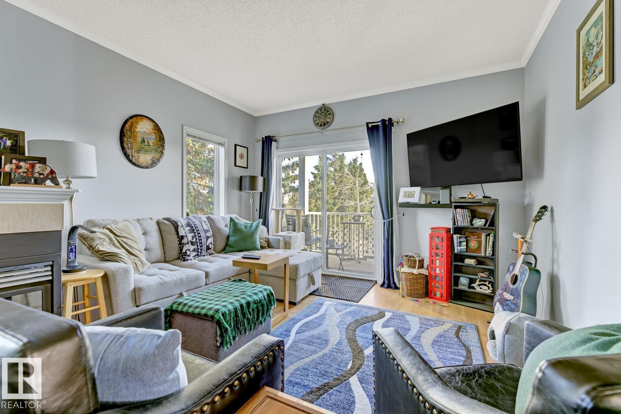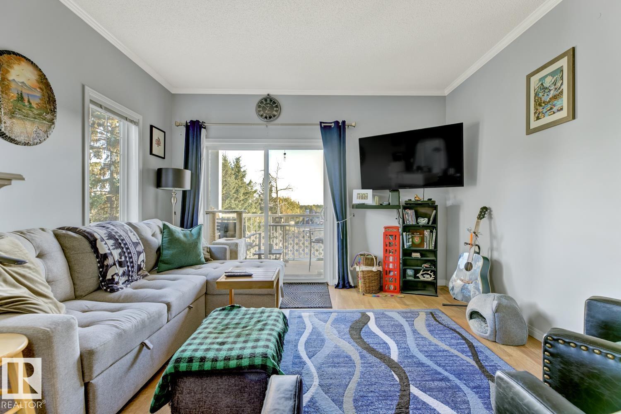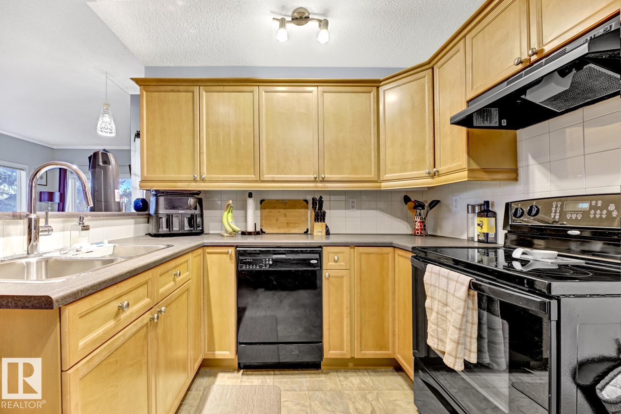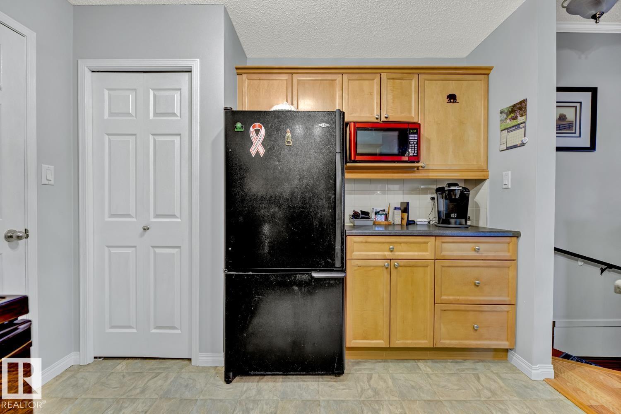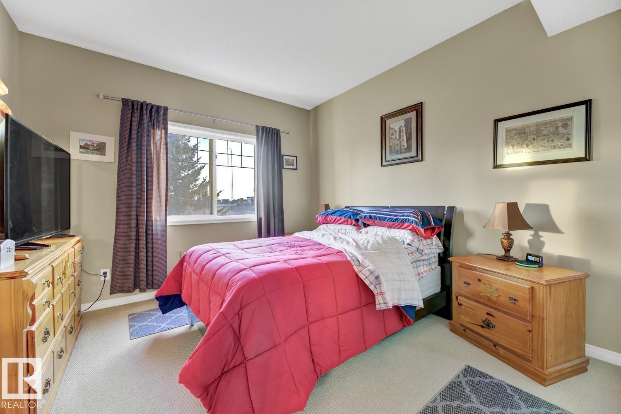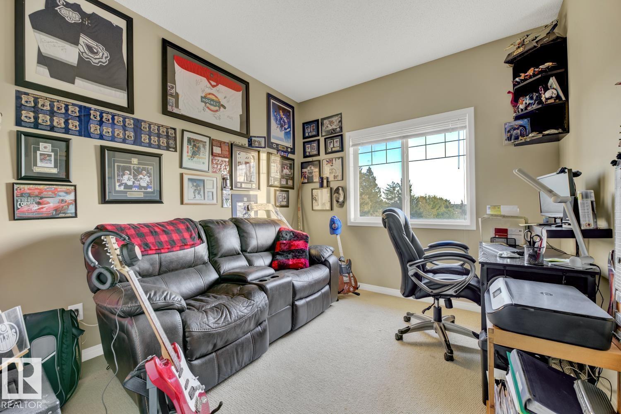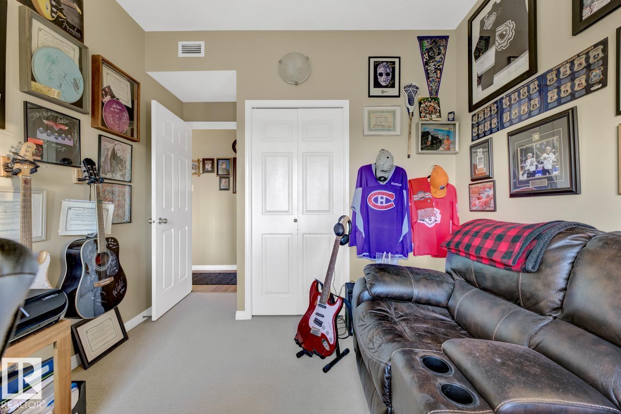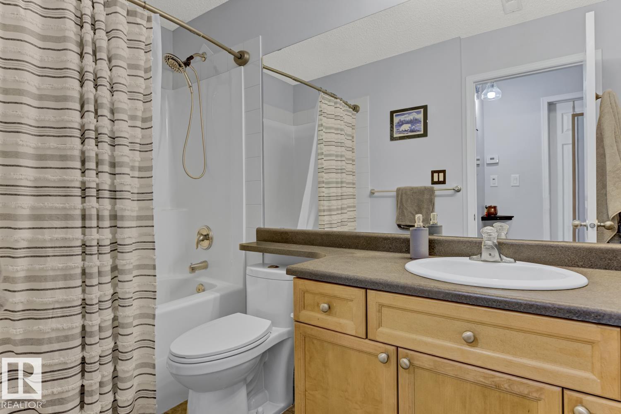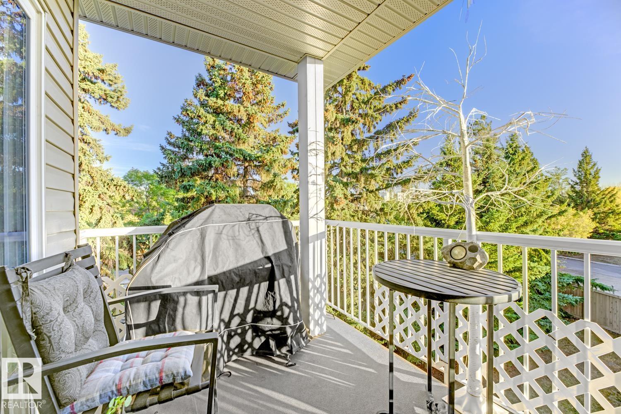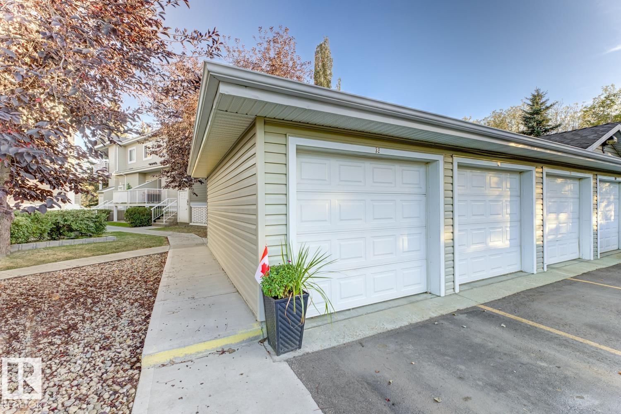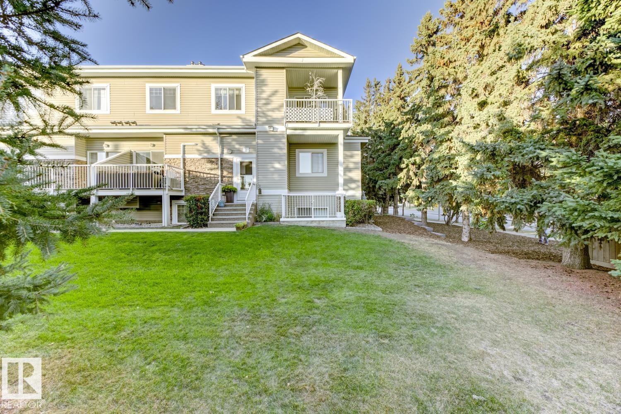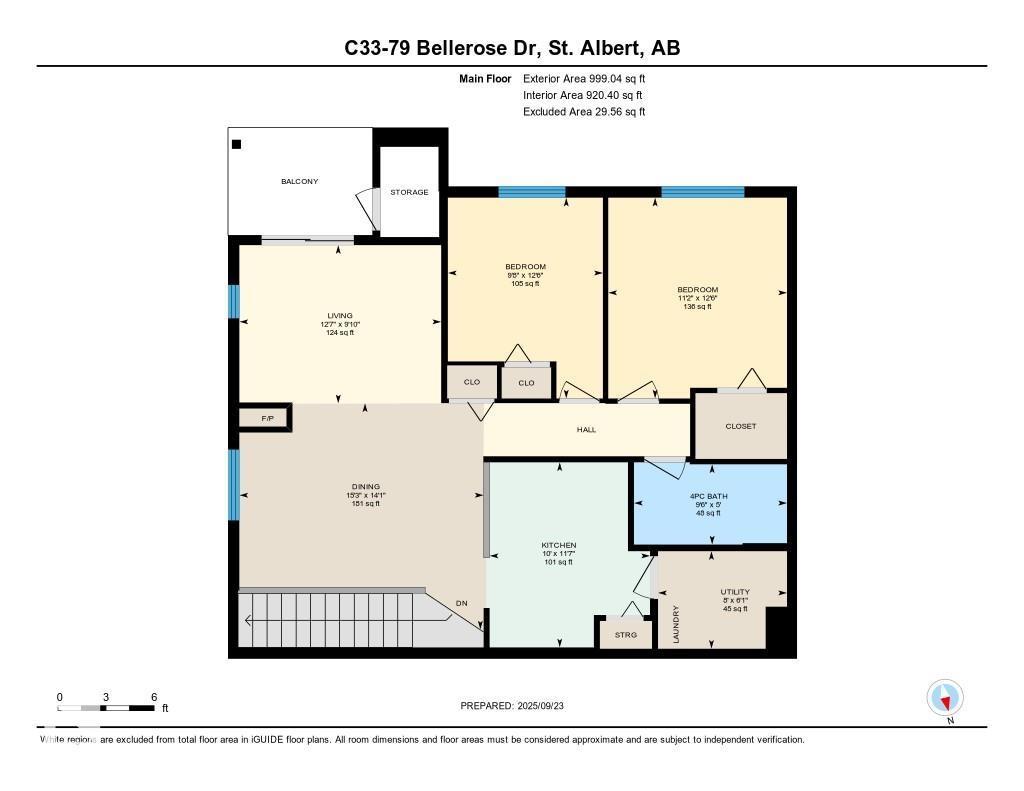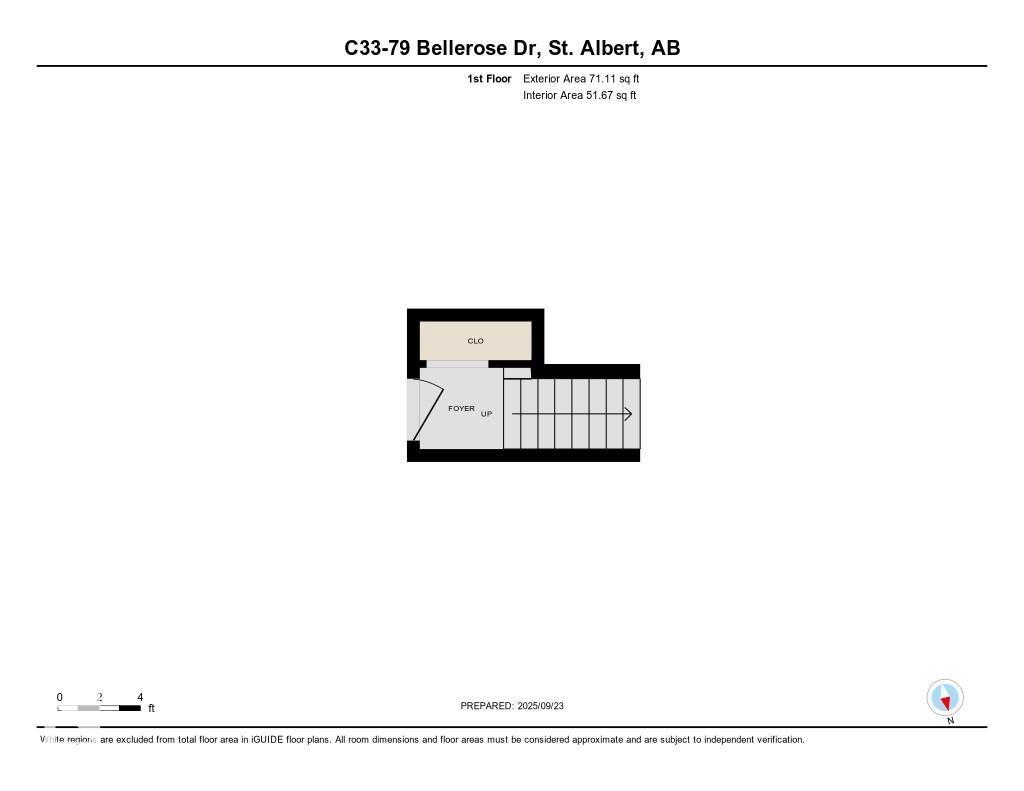#33c 79 Bellerose Dr St. Albert, Alberta T8N 1C5
$243,800Maintenance, Exterior Maintenance, Insurance, Landscaping, Other, See Remarks, Property Management, Water
$394.04 Monthly
Maintenance, Exterior Maintenance, Insurance, Landscaping, Other, See Remarks, Property Management, Water
$394.04 MonthlyA rare opportunity to own a beautifully maintained two-bedroom, one-bathroom condo, ideally situated in the heart of St. Albert. Inside, the open-concept living and dining area is enhanced by large windows providing lots of natural light. A two-way fireplace adds warmth and ambiance, creating a cozy setting for both relaxing and entertaining guests. Step out onto the patio balcony, which includes a natural gas BBQ hookup and offers sweeping city views. You will enjoy watching fireworks during all major holiday celebrations, right from the comfort of your home! The kitchen is designed with ample cabinetry and features stylish appliances, providing both functionality and modern appeal. The unit also includes two generously sized bedrooms and a four-piece bathroom. This inviting home is conveniently located on Bellerose Drive, offering residents a central location that boasts both convenience and accessibility and is within walking distance of shopping centers and a variety of restaurants. (id:63013)
Property Details
| MLS® Number | E4459354 |
| Property Type | Single Family |
| Neigbourhood | Inglewood (St. Albert) |
| Amenities Near By | Golf Course, Playground, Public Transit, Schools, Shopping |
| Features | No Smoking Home |
| Parking Space Total | 2 |
| Structure | Patio(s) |
| View Type | City View |
Building
| Bathroom Total | 1 |
| Bedrooms Total | 2 |
| Appliances | Dishwasher, Hood Fan, Microwave, Refrigerator, Washer/dryer Stack-up, Stove |
| Architectural Style | Carriage |
| Basement Type | None |
| Constructed Date | 2007 |
| Fireplace Fuel | Gas |
| Fireplace Present | Yes |
| Fireplace Type | Unknown |
| Heating Type | Forced Air |
| Stories Total | 2 |
| Size Interior | 972 Ft2 |
| Type | Row / Townhouse |
Parking
| Detached Garage | |
| Stall |
Land
| Acreage | No |
| Land Amenities | Golf Course, Playground, Public Transit, Schools, Shopping |
Rooms
| Level | Type | Length | Width | Dimensions |
|---|---|---|---|---|
| Main Level | Living Room | 3.8 m | Measurements not available x 3.8 m | |
| Main Level | Dining Room | 4.3 m | 4.6 m | 4.3 m x 4.6 m |
| Main Level | Kitchen | 3.52 m | 3.05 m | 3.52 m x 3.05 m |
| Main Level | Primary Bedroom | 3.82 m | 3.4 m | 3.82 m x 3.4 m |
| Main Level | Bedroom 2 | 3.82 m | 2.9 m | 3.82 m x 2.9 m |
| Main Level | Utility Room | 1.85 m | 2.4 m | 1.85 m x 2.4 m |
https://www.realtor.ca/real-estate/28910305/33c-79-bellerose-dr-st-albert-inglewood-st-albert

