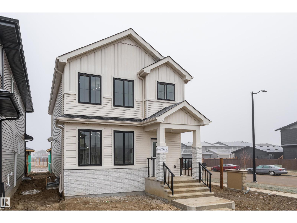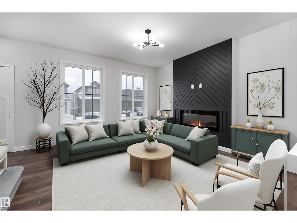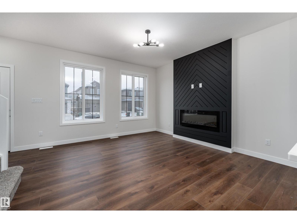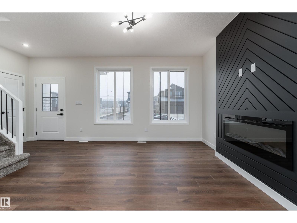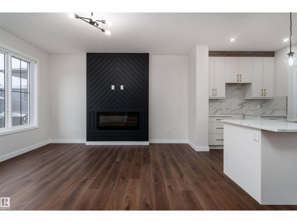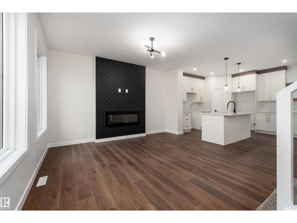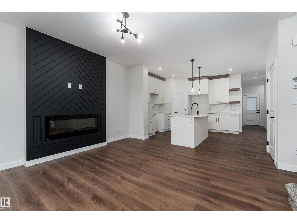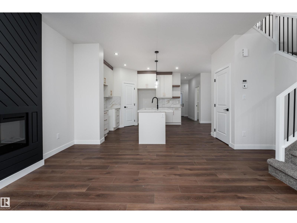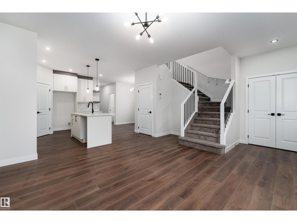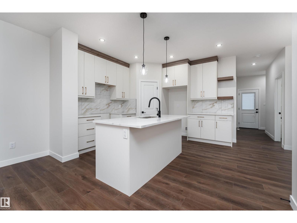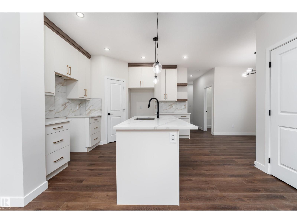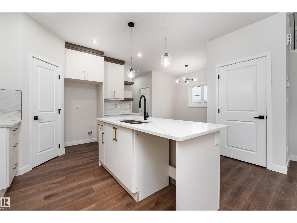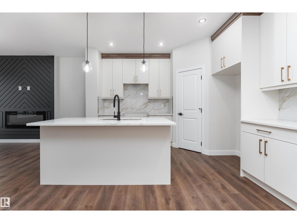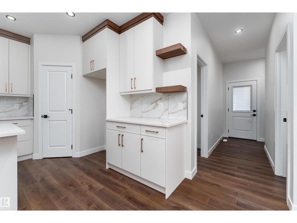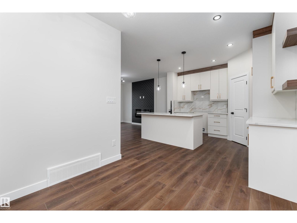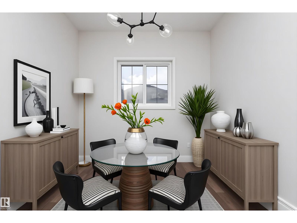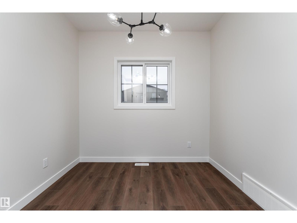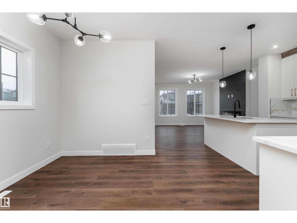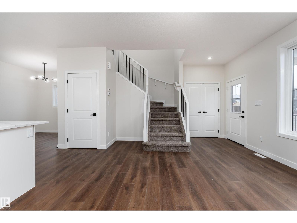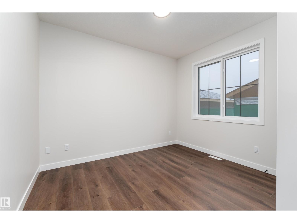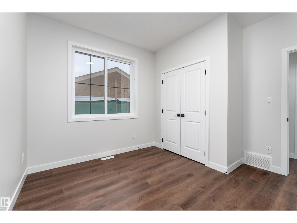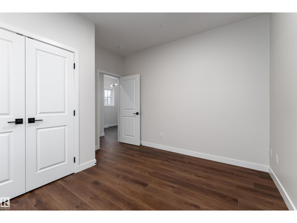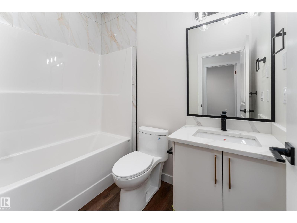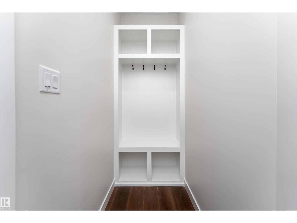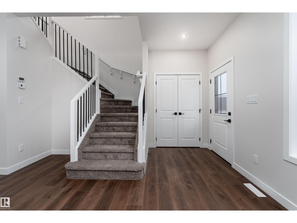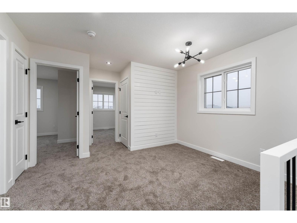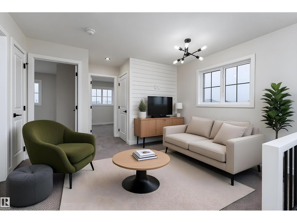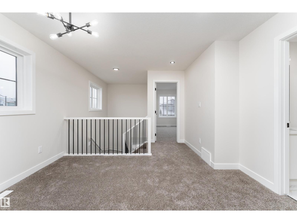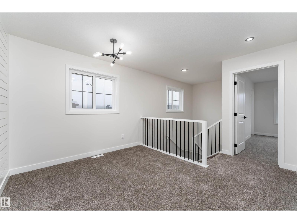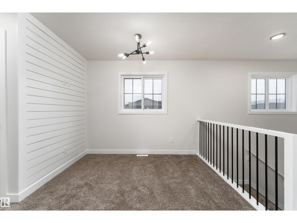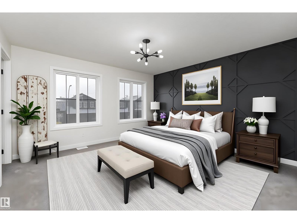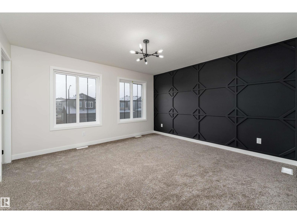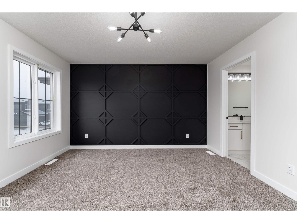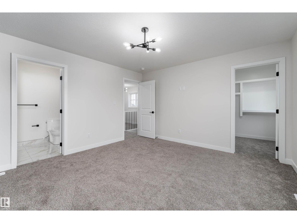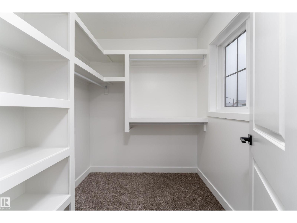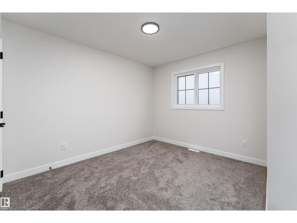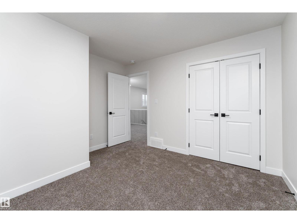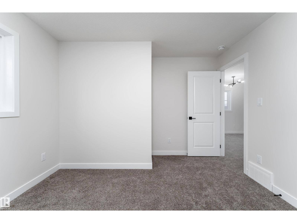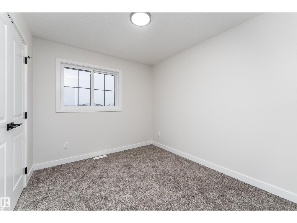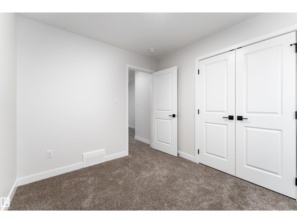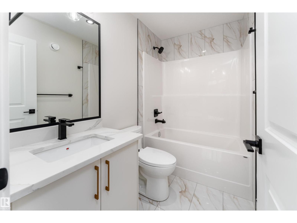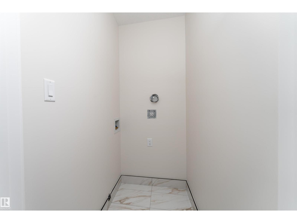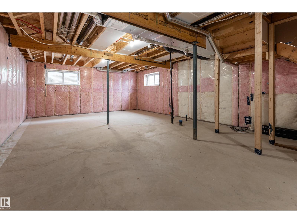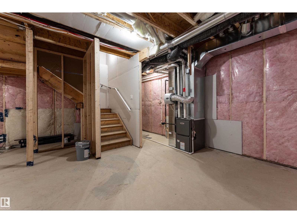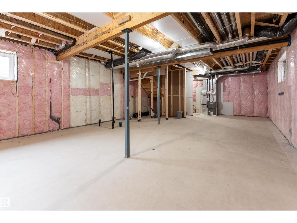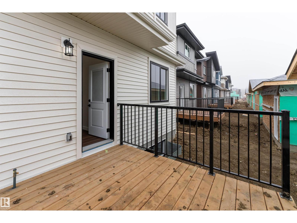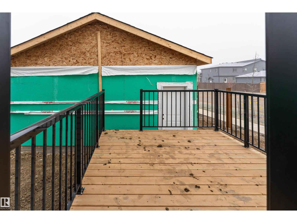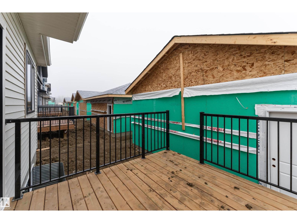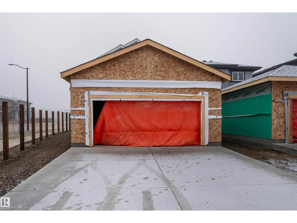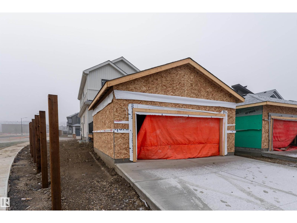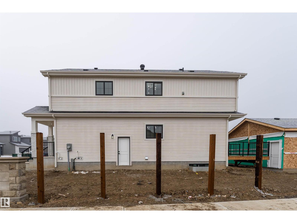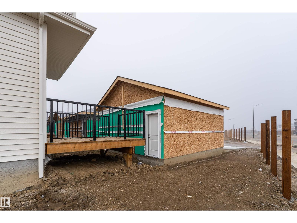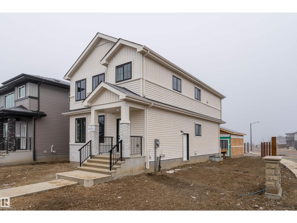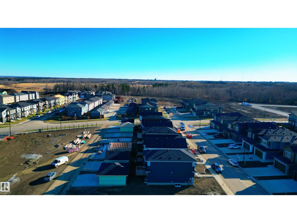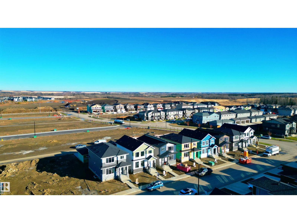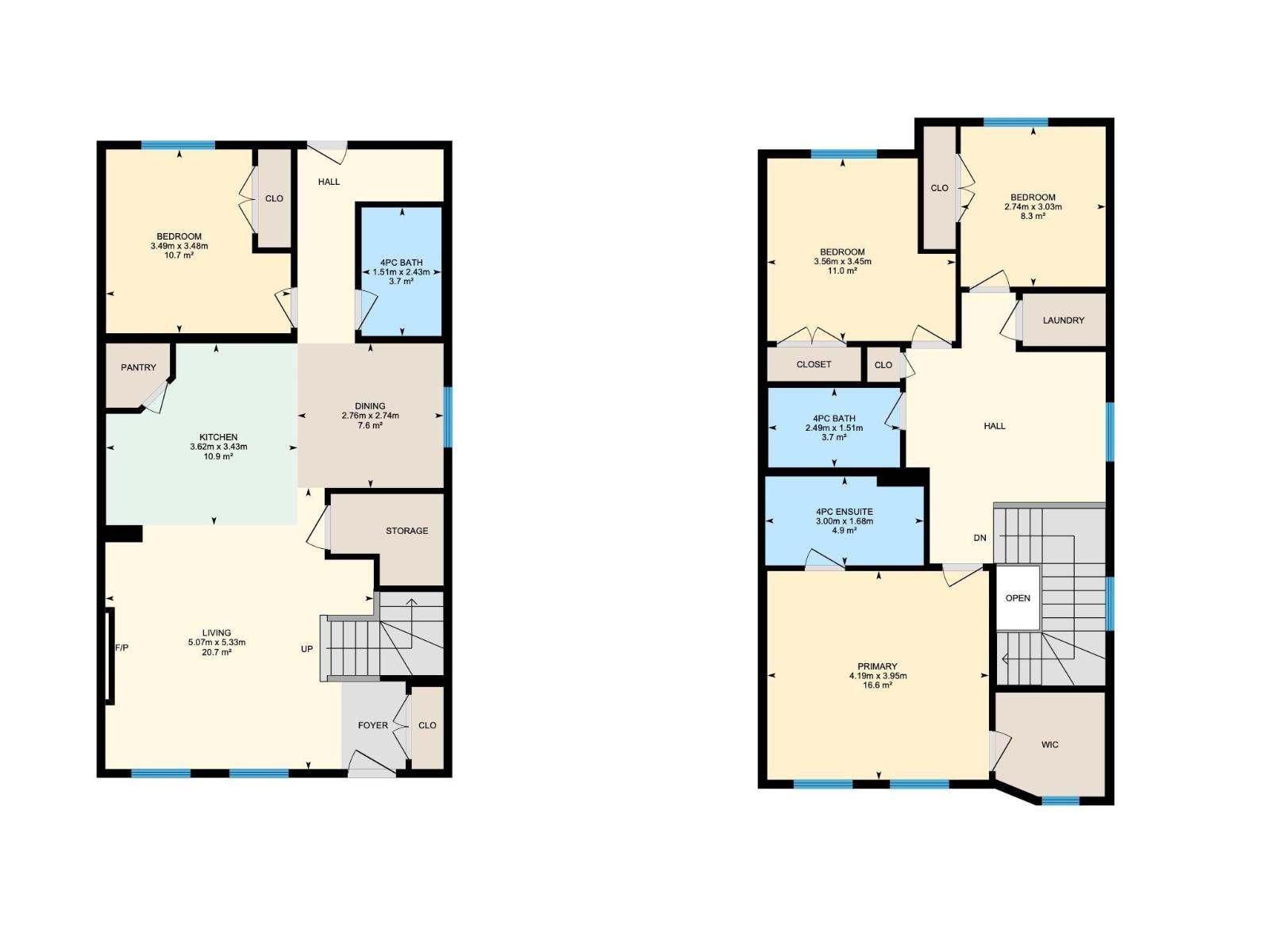4 Bedroom
3 Bathroom
1,800 ft2
Fireplace
Forced Air
$485,000
Experience 1770 sq ft of brand-new, light-filled living thoughtfully designed for today’s modern lifestyle. This corner-lot home in Fenwyck offers an open main floor with a bright kitchen, island, and a welcoming living area highlighted by a sleek fireplace, plus a full bedroom and full bathroom on the main level for ultimate flexibility. Upstairs features three spacious bedrooms—including a relaxing primary suite with a 4-piece ensuite—along with another full bath, upper-level laundry, and a versatile bonus room perfect for unwinding or entertaining. A separate side entrance adds excellent future potential, and the back deck is ready for warm evenings ahead. Surrounded by golf courses, shopping, parks, and everyday amenities, this home blends comfort, convenience, and contemporary style. Some photos have been virtually staged. (id:63013)
Property Details
|
MLS® Number
|
E4466287 |
|
Property Type
|
Single Family |
|
Neigbourhood
|
Fenwyck |
|
Amenities Near By
|
Park, Golf Course, Playground, Schools |
|
Features
|
No Animal Home, No Smoking Home |
Building
|
Bathroom Total
|
3 |
|
Bedrooms Total
|
4 |
|
Appliances
|
Dishwasher, Dryer, Microwave Range Hood Combo, Refrigerator, Stove, Washer |
|
Basement Development
|
Unfinished |
|
Basement Type
|
Full (unfinished) |
|
Constructed Date
|
2025 |
|
Construction Style Attachment
|
Detached |
|
Fireplace Fuel
|
Electric |
|
Fireplace Present
|
Yes |
|
Fireplace Type
|
Insert |
|
Heating Type
|
Forced Air |
|
Stories Total
|
2 |
|
Size Interior
|
1,800 Ft2 |
|
Type
|
House |
Parking
Land
|
Acreage
|
No |
|
Land Amenities
|
Park, Golf Course, Playground, Schools |
Rooms
| Level |
Type |
Length |
Width |
Dimensions |
|
Main Level |
Living Room |
5.07 m |
5.33 m |
5.07 m x 5.33 m |
|
Main Level |
Dining Room |
2.76 m |
2.74 m |
2.76 m x 2.74 m |
|
Main Level |
Kitchen |
3.62 m |
3.43 m |
3.62 m x 3.43 m |
|
Main Level |
Bedroom 4 |
3.49 m |
3.48 m |
3.49 m x 3.48 m |
|
Upper Level |
Family Room |
3.8 m |
5.08 m |
3.8 m x 5.08 m |
|
Upper Level |
Primary Bedroom |
4.19 m |
3.95 m |
4.19 m x 3.95 m |
|
Upper Level |
Bedroom 2 |
3.56 m |
3.45 m |
3.56 m x 3.45 m |
|
Upper Level |
Bedroom 3 |
2.74 m |
3.03 m |
2.74 m x 3.03 m |
https://www.realtor.ca/real-estate/29122346/34-westwyck-li-spruce-grove-fenwyck

