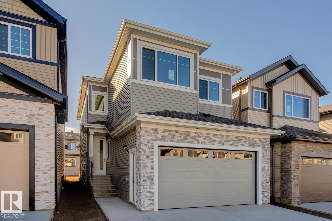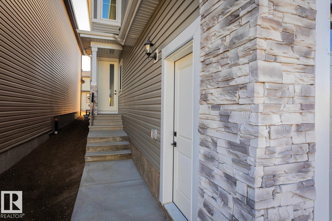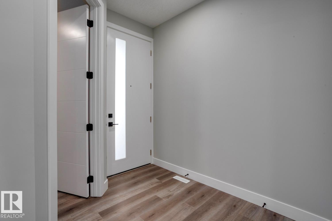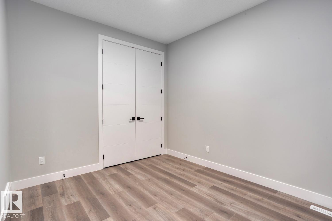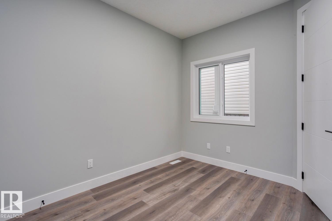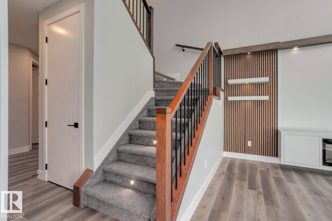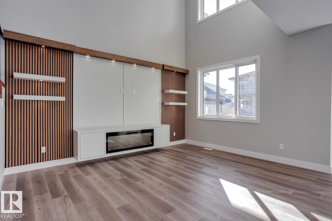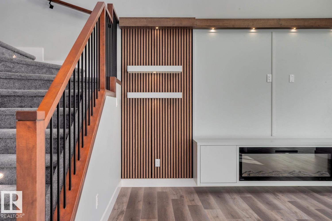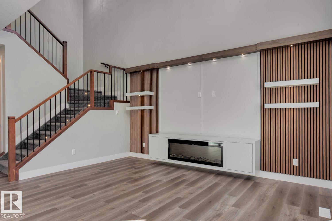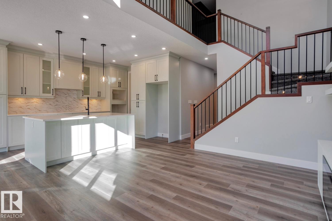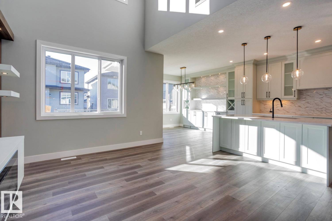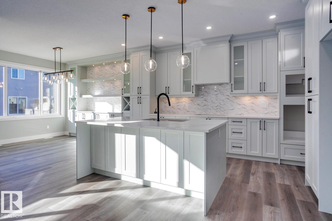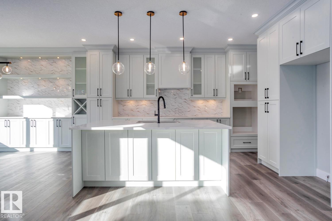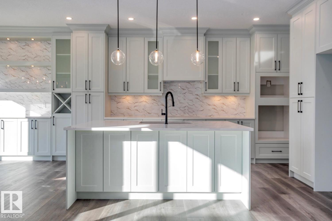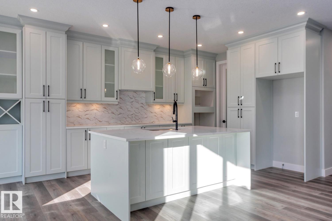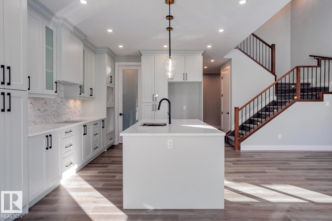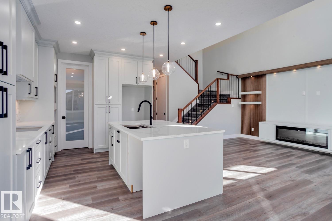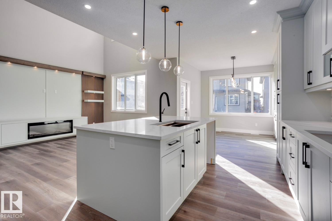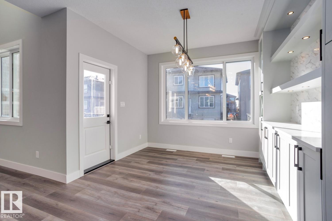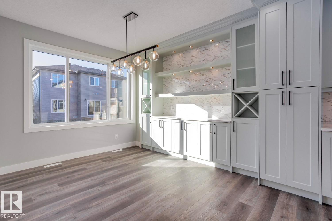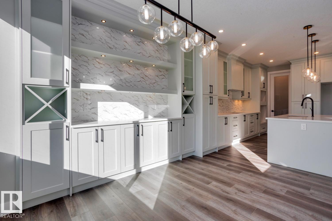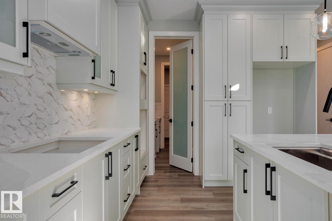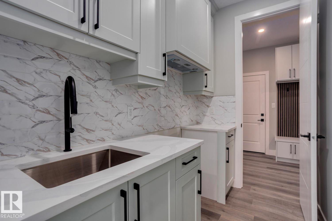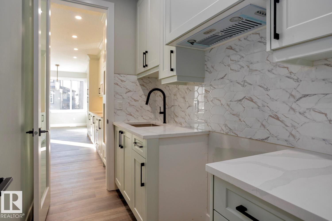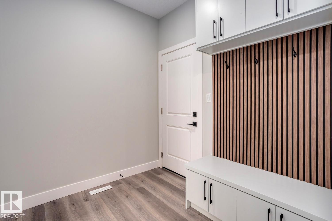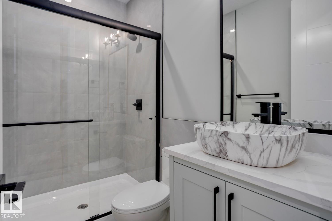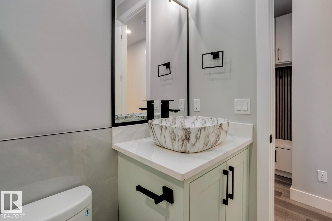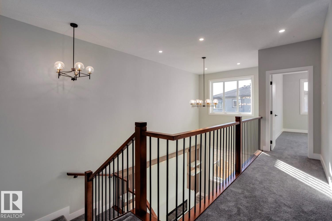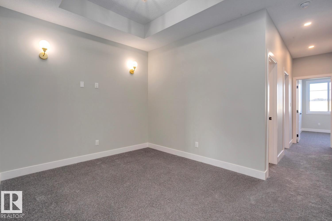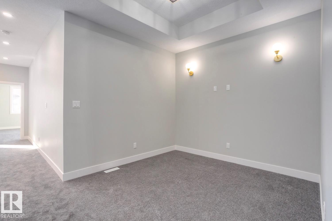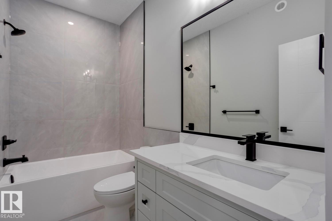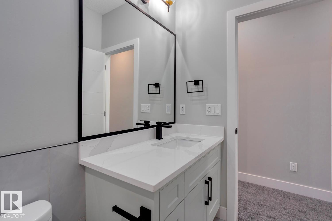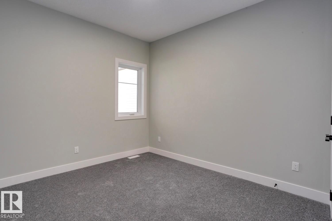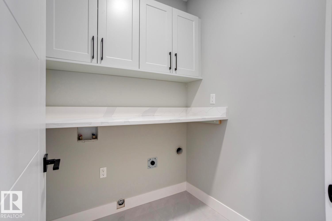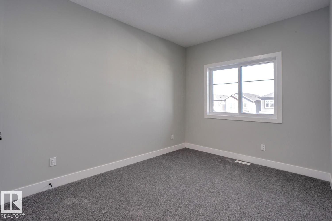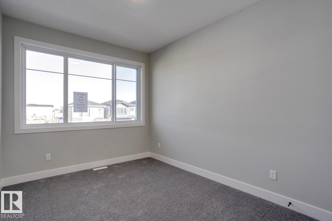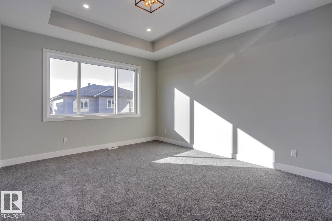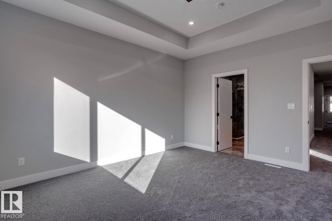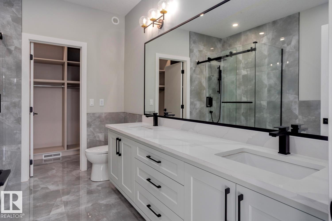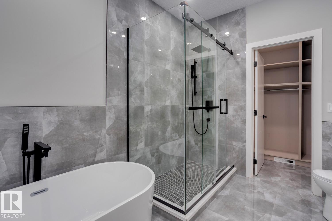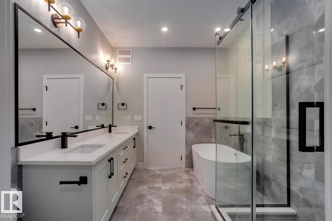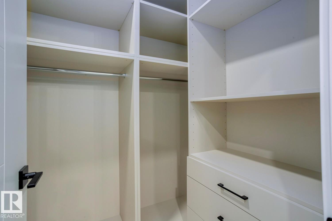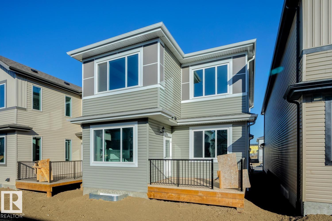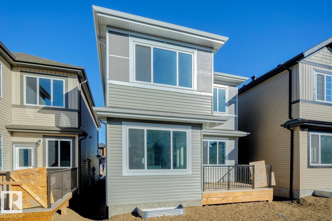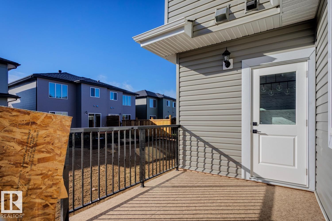5 Bedroom
3 Bathroom
2,251 ft2
Fireplace
Forced Air
$645,000
Brand new and beautiful sits this stunning 2storey with upgrades galore. This home has it all, 5 bedrooms, 3 bathrooms, SPICE KITCHEN, OPEN TO BELOW IN LIVING ROOM and SIDE SEPARATE ENTRANCE. This home features beautiful luxury vinyl plank, upgraded plumbing, lighting and more. The functional layout offers a bedroom on the main level which can also be used as a den, a full bath, generous dining area, huge living room with fireplace and a breathtaking kitchen. The custom kitchen features soft close cabinets and quartz countertops. Not to forget, the kitchen also includes a spice kitchen that walks through to the mudroom. The upper level is where you will find the additional 4 bedrooms, 2 full bath, bonus room and laundry room. The primary bedroom is absolute stunning and includes its own walk-in closet and beautiful 5pc ensuite with his and her sinks. This home includes a double attached garage and comes with New Home Warranty. This is a must see. (id:63013)
Property Details
|
MLS® Number
|
E4462151 |
|
Property Type
|
Single Family |
|
Neigbourhood
|
Triomphe Estates |
|
Amenities Near By
|
Golf Course, Public Transit, Schools, Shopping |
|
Community Features
|
Public Swimming Pool |
|
Structure
|
Deck |
Building
|
Bathroom Total
|
3 |
|
Bedrooms Total
|
5 |
|
Appliances
|
Garage Door Opener, Hood Fan |
|
Basement Development
|
Unfinished |
|
Basement Type
|
Full (unfinished) |
|
Constructed Date
|
2025 |
|
Construction Style Attachment
|
Detached |
|
Fireplace Fuel
|
Electric |
|
Fireplace Present
|
Yes |
|
Fireplace Type
|
Unknown |
|
Heating Type
|
Forced Air |
|
Stories Total
|
2 |
|
Size Interior
|
2,251 Ft2 |
|
Type
|
House |
Parking
Land
|
Acreage
|
No |
|
Land Amenities
|
Golf Course, Public Transit, Schools, Shopping |
|
Size Irregular
|
313.08 |
|
Size Total
|
313.08 M2 |
|
Size Total Text
|
313.08 M2 |
Rooms
| Level |
Type |
Length |
Width |
Dimensions |
|
Main Level |
Living Room |
3.67 m |
4.55 m |
3.67 m x 4.55 m |
|
Main Level |
Dining Room |
3.32 m |
3.37 m |
3.32 m x 3.37 m |
|
Main Level |
Kitchen |
3.32 m |
4.55 m |
3.32 m x 4.55 m |
|
Main Level |
Family Room |
|
|
Measurements not available |
|
Main Level |
Bedroom 5 |
3.33 m |
2.9 m |
3.33 m x 2.9 m |
|
Upper Level |
Primary Bedroom |
3.88 m |
4.41 m |
3.88 m x 4.41 m |
|
Upper Level |
Bedroom 2 |
3.01 m |
4.05 m |
3.01 m x 4.05 m |
|
Upper Level |
Bedroom 3 |
2.83 m |
3.64 m |
2.83 m x 3.64 m |
|
Upper Level |
Bedroom 4 |
2.83 m |
4.36 m |
2.83 m x 4.36 m |
https://www.realtor.ca/real-estate/28991971/3601-42-av-beaumont-triomphe-estates

