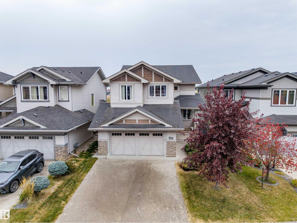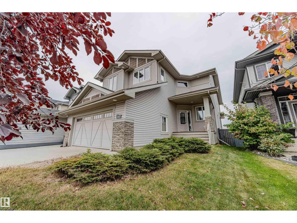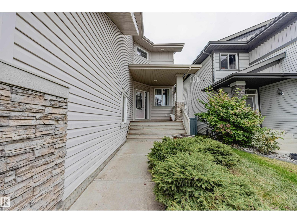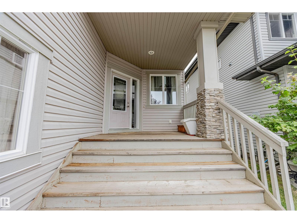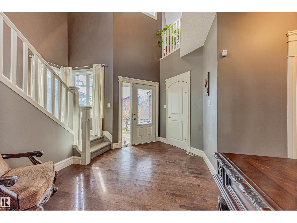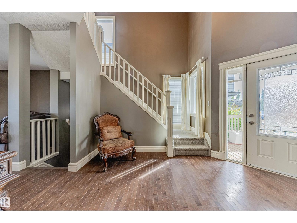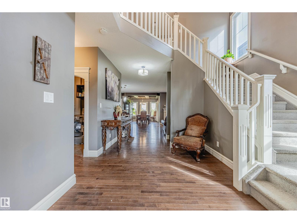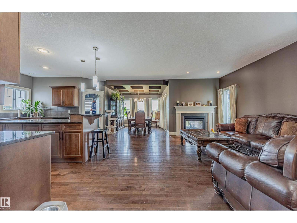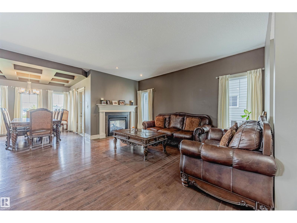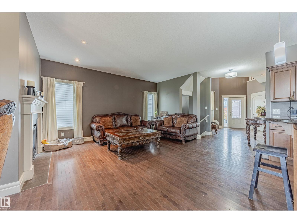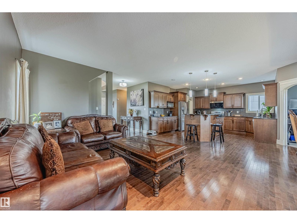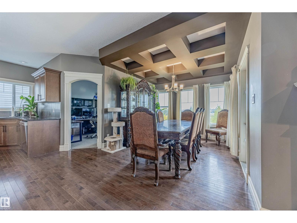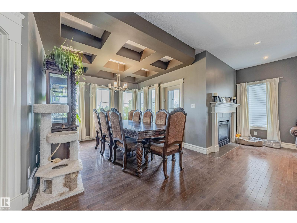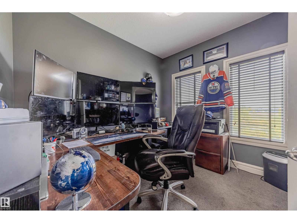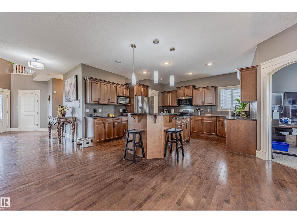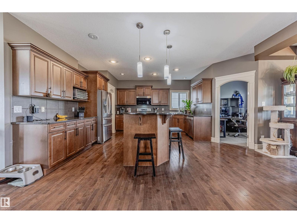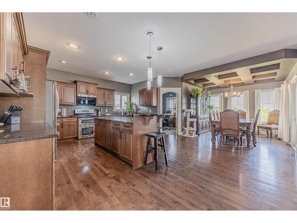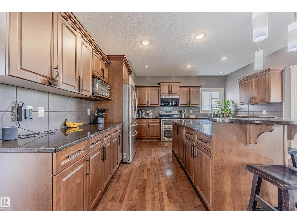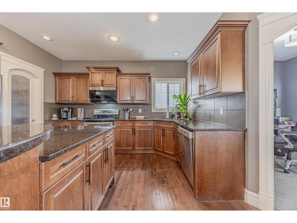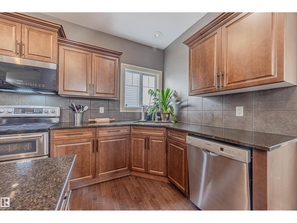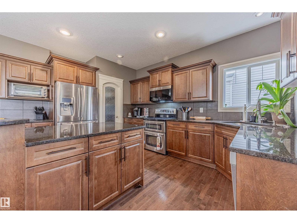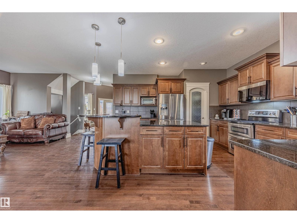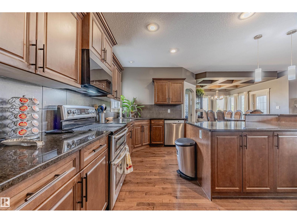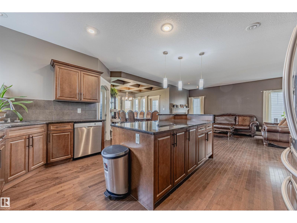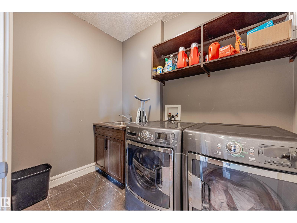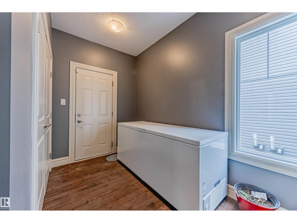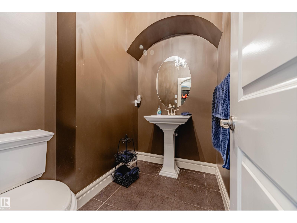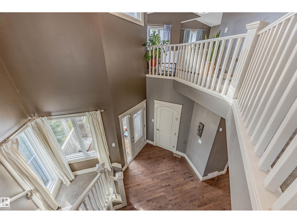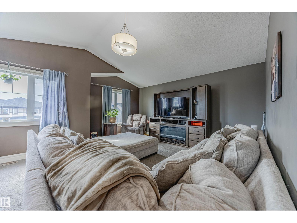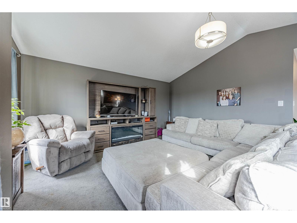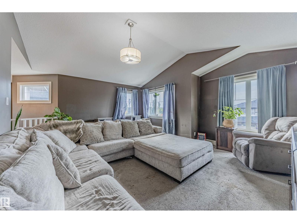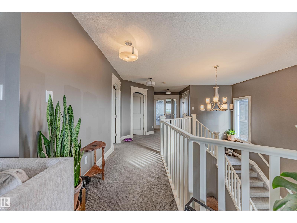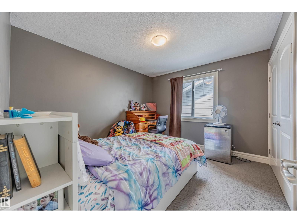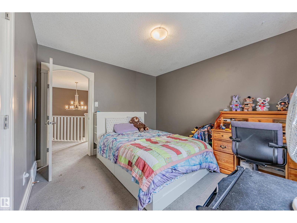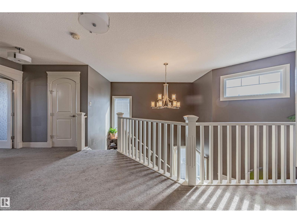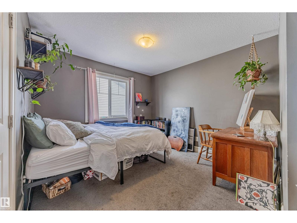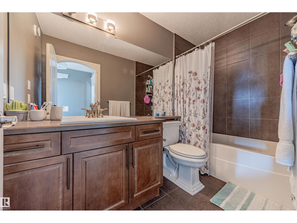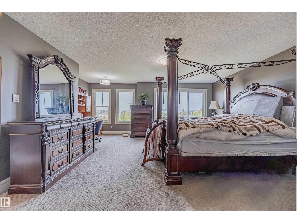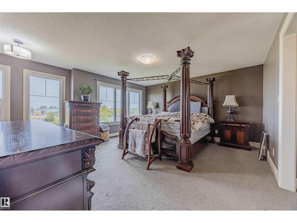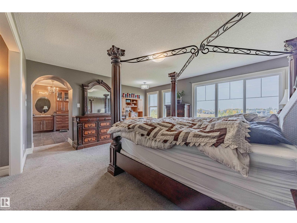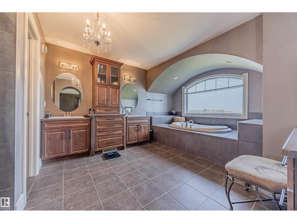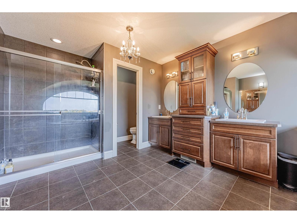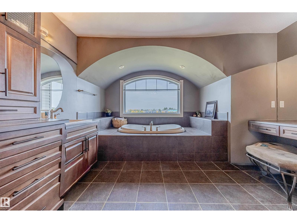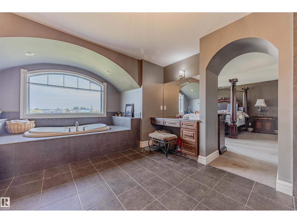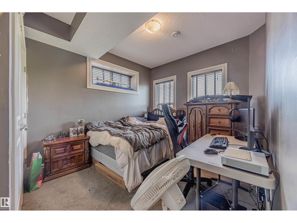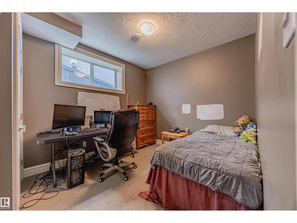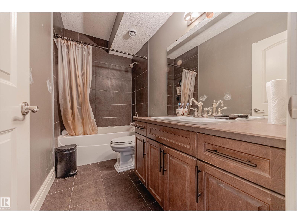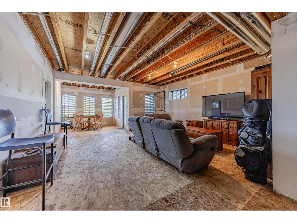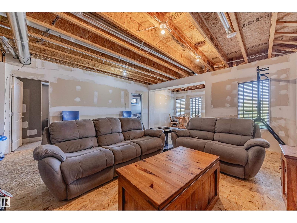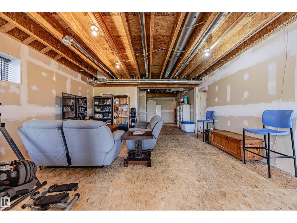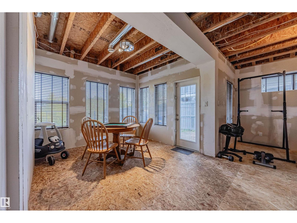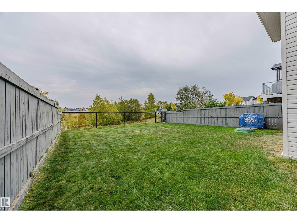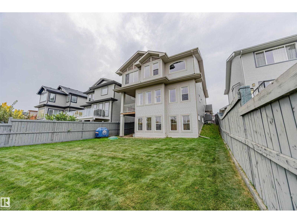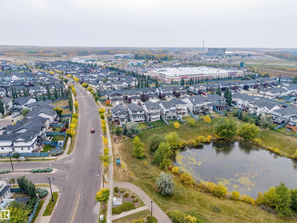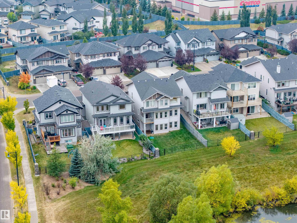5 Bedroom
4 Bathroom
2,785 ft2
Fireplace
Central Air Conditioning
Forced Air
Waterfront On Lake
$749,888
This beautifully crafted Pacesetter “Hillary” model home in Granville offers over 2800 sq ft of upgraded living space with a walkout basement backing onto a serene pond. The main floor features 10 ft ceilings, hardwood floors, a striking spiraling staircase, a formal dining room with coffered ceilings, a private den, a large laundry room, and a chef’s kitchen with a massive island, walk-through pantry, and open connection to the living area. Upstairs you’ll find three spacious bedrooms including a stunning primary retreat with a 5 piece ensuite, as well as a vaulted bonus room and generous landing that add to the home’s grand feel. The basement is partially finished with two additional bedrooms and a full bath, while still offering plenty of room for your own finishing touches. With its thoughtful design, high-end upgrades, and peaceful setting, this home is a rare find in a sought-after community close to schools, parks, shopping, and major routes like Whitemud and Anthony Hendey. (id:63013)
Property Details
|
MLS® Number
|
E4460697 |
|
Property Type
|
Single Family |
|
Neigbourhood
|
Granville (Edmonton) |
|
Amenities Near By
|
Golf Course, Playground, Public Transit, Schools, Shopping |
|
Community Features
|
Lake Privileges |
|
Features
|
No Back Lane, Park/reserve, Closet Organizers, No Smoking Home |
|
Structure
|
Deck, Porch |
|
View Type
|
Lake View |
|
Water Front Type
|
Waterfront On Lake |
Building
|
Bathroom Total
|
4 |
|
Bedrooms Total
|
5 |
|
Amenities
|
Ceiling - 10ft, Vinyl Windows |
|
Appliances
|
Dishwasher, Dryer, Garage Door Opener Remote(s), Garage Door Opener, Microwave Range Hood Combo, Refrigerator, Stove, Washer |
|
Basement Development
|
Partially Finished |
|
Basement Features
|
Walk Out |
|
Basement Type
|
Full (partially Finished) |
|
Constructed Date
|
2011 |
|
Construction Style Attachment
|
Detached |
|
Cooling Type
|
Central Air Conditioning |
|
Fire Protection
|
Smoke Detectors |
|
Fireplace Fuel
|
Gas |
|
Fireplace Present
|
Yes |
|
Fireplace Type
|
Unknown |
|
Half Bath Total
|
1 |
|
Heating Type
|
Forced Air |
|
Stories Total
|
2 |
|
Size Interior
|
2,785 Ft2 |
|
Type
|
House |
Parking
|
Attached Garage
|
|
|
Heated Garage
|
|
|
Oversize
|
|
Land
|
Acreage
|
No |
|
Fence Type
|
Fence |
|
Land Amenities
|
Golf Course, Playground, Public Transit, Schools, Shopping |
|
Size Irregular
|
475.25 |
|
Size Total
|
475.25 M2 |
|
Size Total Text
|
475.25 M2 |
Rooms
| Level |
Type |
Length |
Width |
Dimensions |
|
Basement |
Bedroom 4 |
2.9 m |
3.78 m |
2.9 m x 3.78 m |
|
Basement |
Bedroom 5 |
2.92 m |
3.82 m |
2.92 m x 3.82 m |
|
Basement |
Recreation Room |
5.32 m |
5.32 m |
5.32 m x 5.32 m |
|
Main Level |
Living Room |
4.39 m |
4.9 m |
4.39 m x 4.9 m |
|
Main Level |
Dining Room |
3.35 m |
3.51 m |
3.35 m x 3.51 m |
|
Main Level |
Kitchen |
4.43 m |
5.32 m |
4.43 m x 5.32 m |
|
Main Level |
Laundry Room |
2.57 m |
1.78 m |
2.57 m x 1.78 m |
|
Main Level |
Mud Room |
2.69 m |
3.32 m |
2.69 m x 3.32 m |
|
Main Level |
Office |
2.94 m |
3.02 m |
2.94 m x 3.02 m |
|
Upper Level |
Primary Bedroom |
5.73 m |
4.92 m |
5.73 m x 4.92 m |
|
Upper Level |
Bedroom 2 |
3.56 m |
3.23 m |
3.56 m x 3.23 m |
|
Upper Level |
Bedroom 3 |
4.88 m |
3.41 m |
4.88 m x 3.41 m |
|
Upper Level |
Bonus Room |
5.81 m |
4.84 m |
5.81 m x 4.84 m |
https://www.realtor.ca/real-estate/28948856/3807-gallinger-lo-nw-edmonton-granville-edmonton

