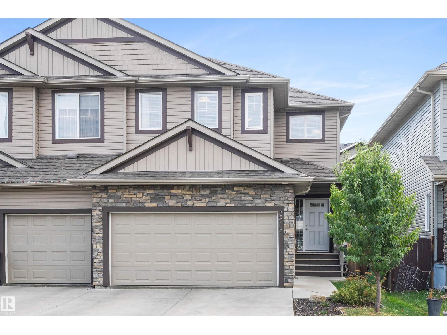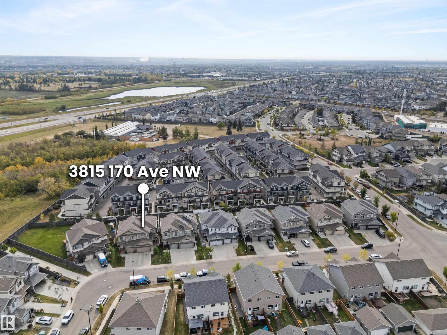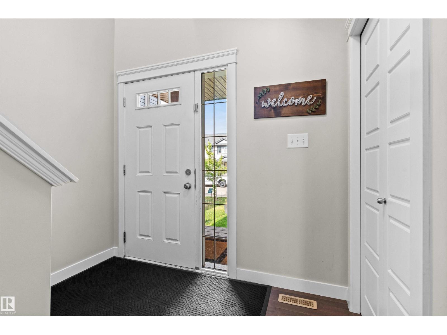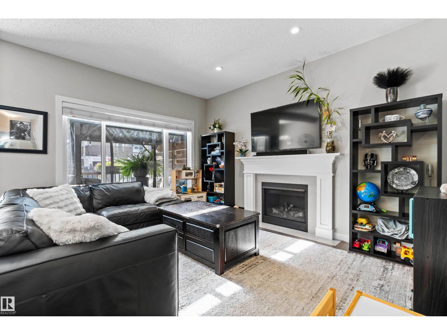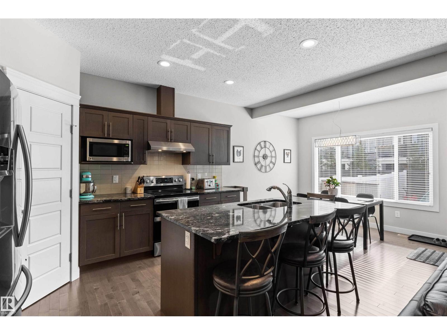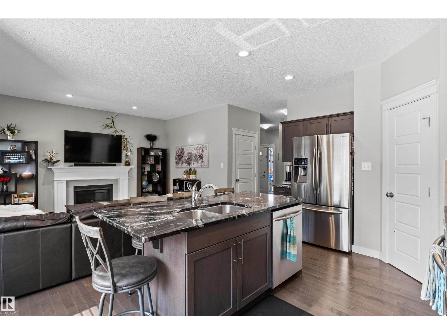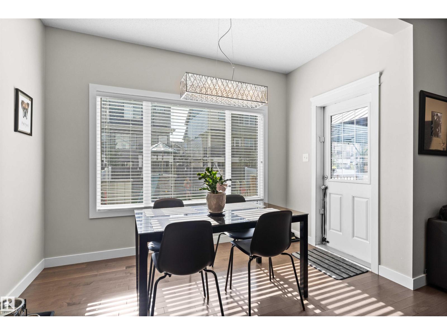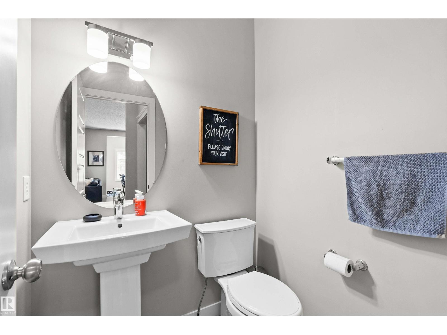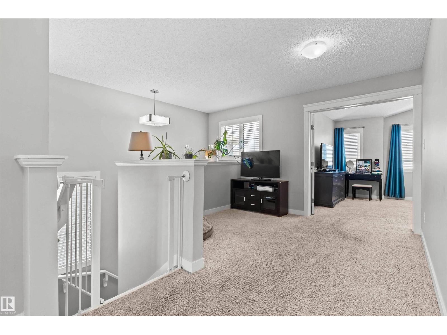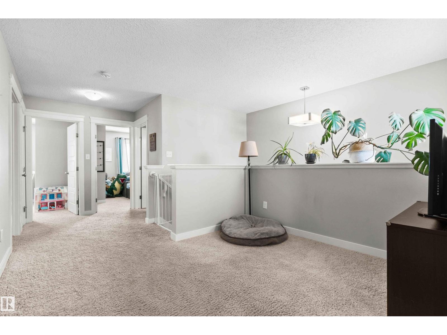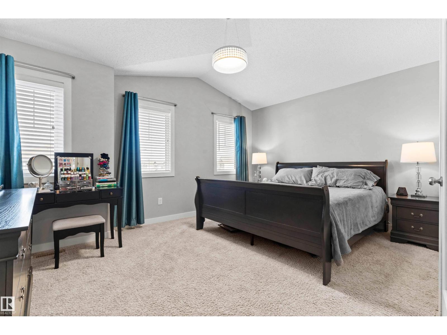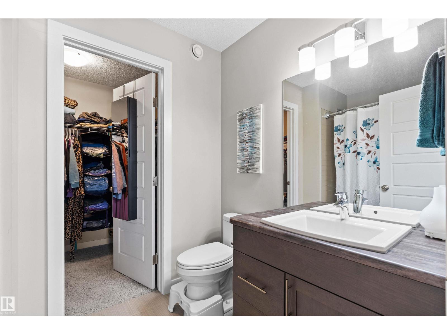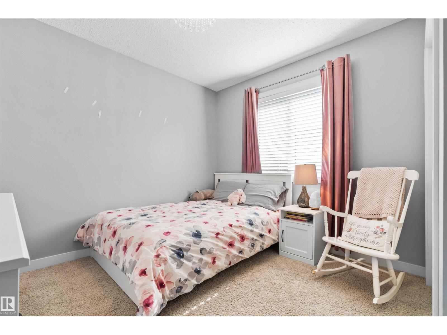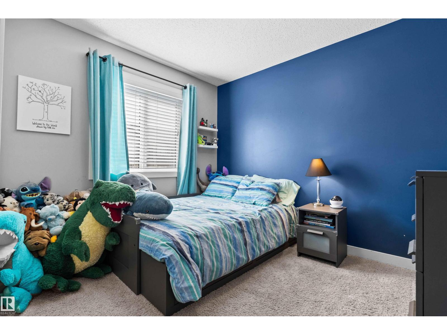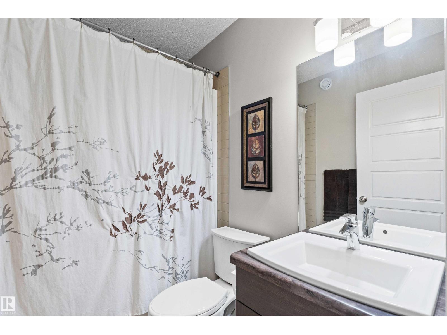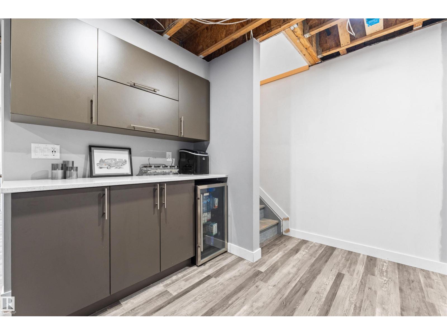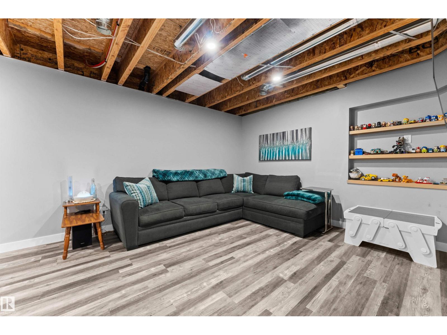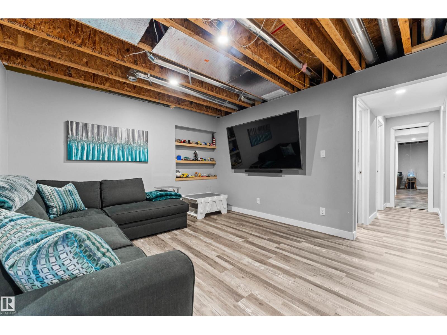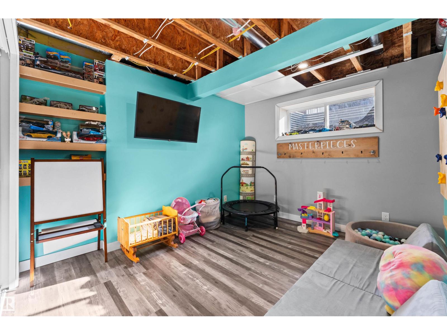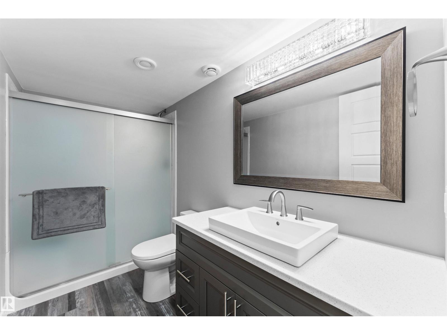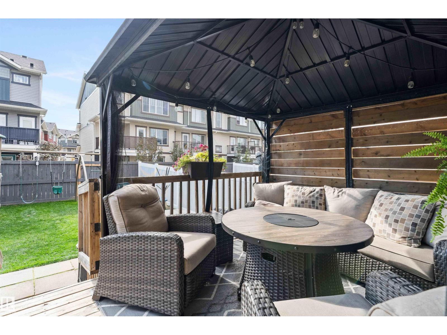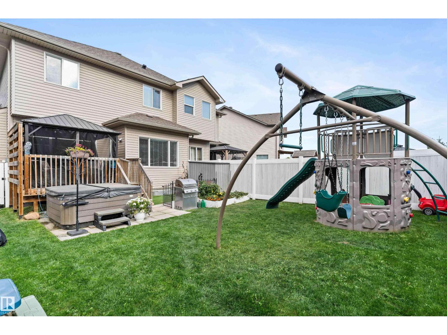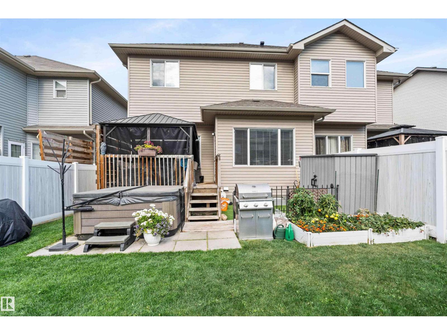4 Bedroom
4 Bathroom
1,660 ft2
Fireplace
Forced Air
$465,555
FULLY FINISHED | 4 BEDROOMS | 3.5 BATHROOMS | CENTRAL A/C | LARGE FENCED YARD! Welcome to the vibrant, family-friendly community of Cy Becker—one of Edmonton’s most desirable neighbourhoods! Surrounded by parks, walking trails, top-rated schools, & just minutes from Manning & Clareview Town Centres, this location truly has it all. Step inside to a bright open-concept main floor featuring a spacious great room with elegant hardwood floors & a modern kitchen complete with granite countertops, full-height tile backsplash, a large island, and a convenient walk-through pantry. Upstairs, you’ll find a stunning primary suite with vaulted ceilings, a 4-piece ensuite, & a walk-through closet, plus two additional bedrooms, a cozy bonus room, a full bathroom, & laundry on the same level for added ease. The fully finished basement provides additional living space, offering a fourth bedroom and a full bathroom—ideal for guests, teen, or extended family. For the family you have a fully fenced backyard & central A/C. (id:63013)
Property Details
|
MLS® Number
|
E4462580 |
|
Property Type
|
Single Family |
|
Neigbourhood
|
Cy Becker |
|
Amenities Near By
|
Playground, Public Transit, Schools, Shopping |
|
Structure
|
Deck |
Building
|
Bathroom Total
|
4 |
|
Bedrooms Total
|
4 |
|
Amenities
|
Vinyl Windows |
|
Appliances
|
Dishwasher, Dryer, Hood Fan, Refrigerator, Stove, Washer |
|
Basement Development
|
Finished |
|
Basement Type
|
Full (finished) |
|
Constructed Date
|
2016 |
|
Construction Style Attachment
|
Semi-detached |
|
Fire Protection
|
Smoke Detectors |
|
Fireplace Fuel
|
Electric |
|
Fireplace Present
|
Yes |
|
Fireplace Type
|
Unknown |
|
Half Bath Total
|
1 |
|
Heating Type
|
Forced Air |
|
Stories Total
|
2 |
|
Size Interior
|
1,660 Ft2 |
|
Type
|
Duplex |
Parking
Land
|
Acreage
|
No |
|
Fence Type
|
Fence |
|
Land Amenities
|
Playground, Public Transit, Schools, Shopping |
|
Size Irregular
|
291.21 |
|
Size Total
|
291.21 M2 |
|
Size Total Text
|
291.21 M2 |
Rooms
| Level |
Type |
Length |
Width |
Dimensions |
|
Basement |
Bedroom 4 |
|
|
Measurements not available |
|
Main Level |
Living Room |
|
|
Measurements not available |
|
Main Level |
Dining Room |
|
|
Measurements not available |
|
Main Level |
Kitchen |
|
|
ma |
|
Upper Level |
Primary Bedroom |
|
|
Measurements not available |
|
Upper Level |
Bedroom 2 |
|
|
Measurements not available |
|
Upper Level |
Bedroom 3 |
|
|
Measurements not available |
|
Upper Level |
Bonus Room |
|
|
Measurements not available |
https://www.realtor.ca/real-estate/29004419/3815-170-av-nw-edmonton-cy-becker

