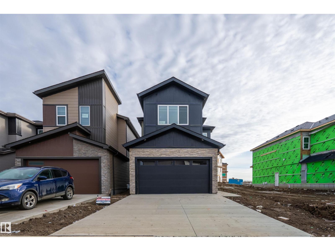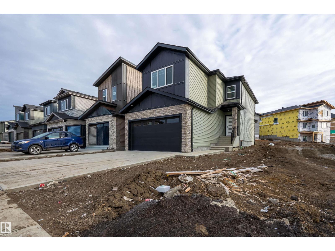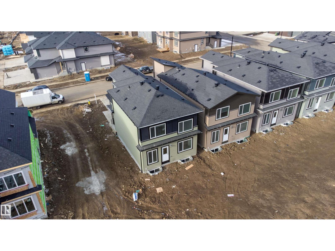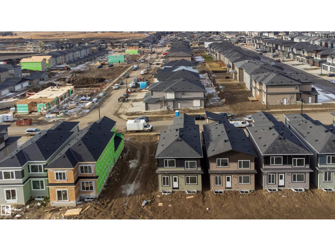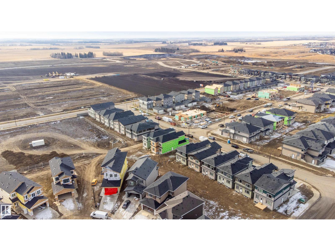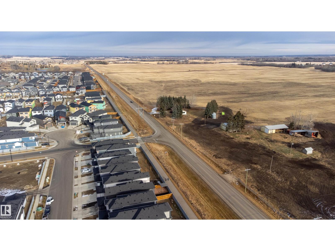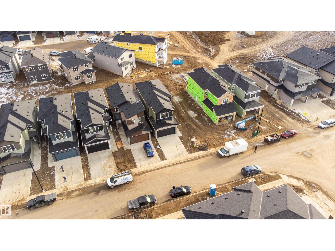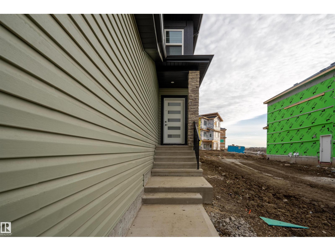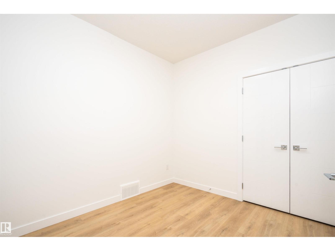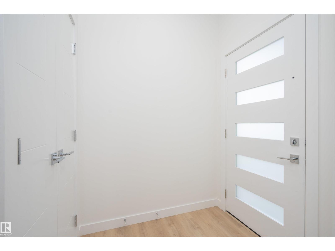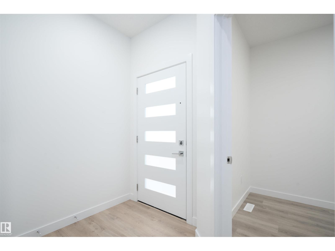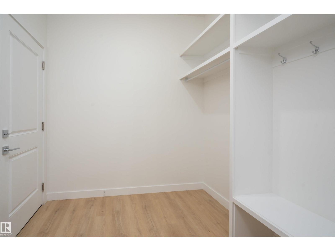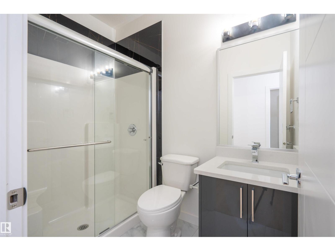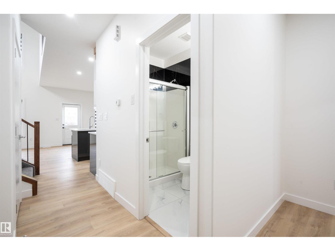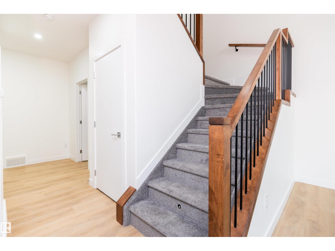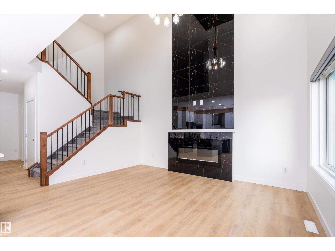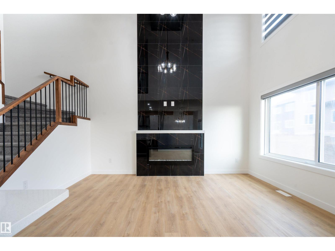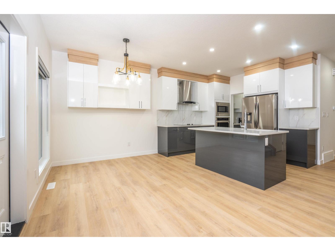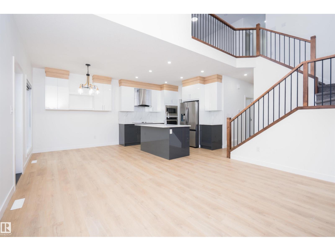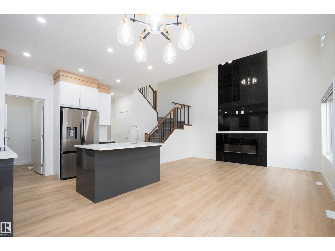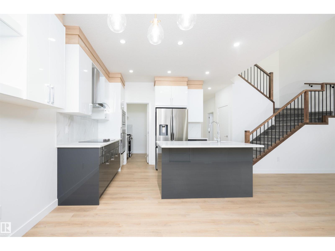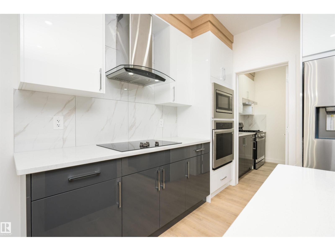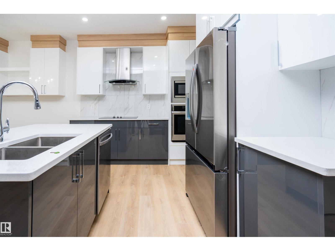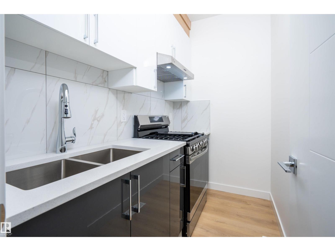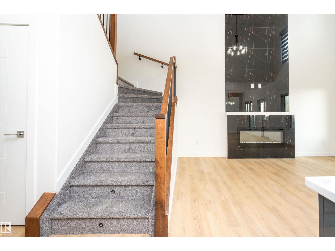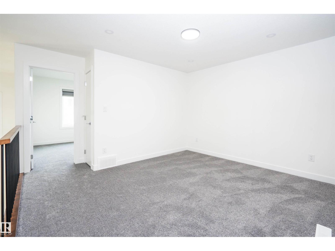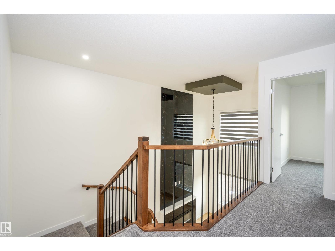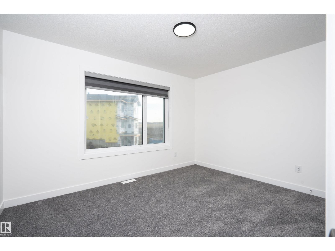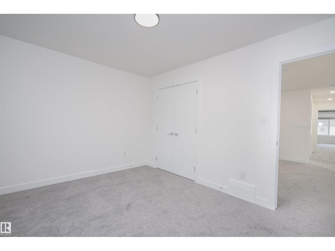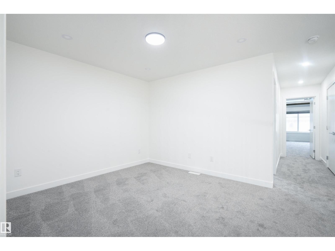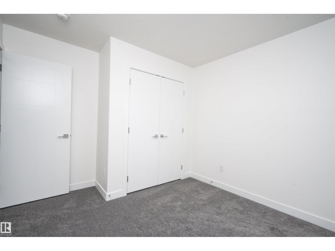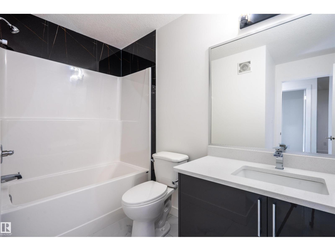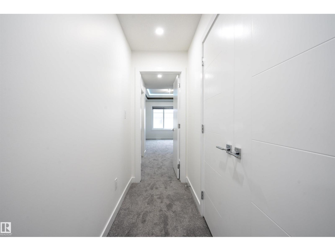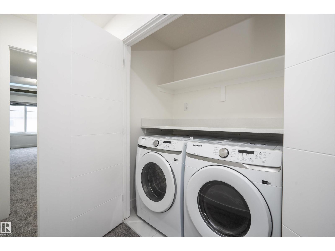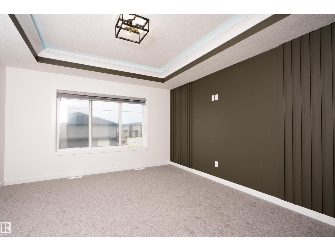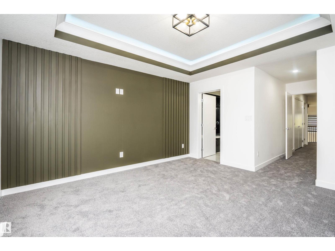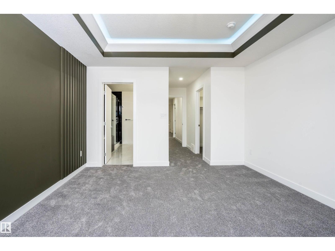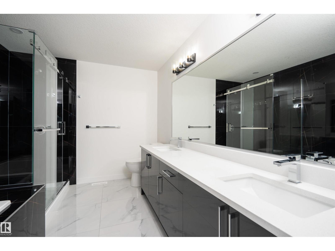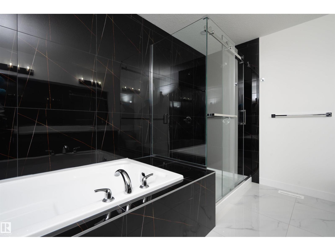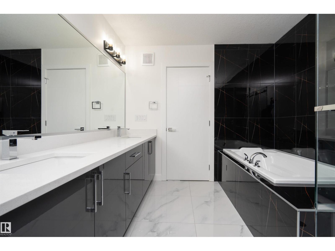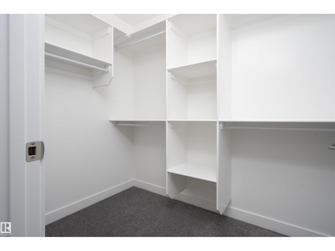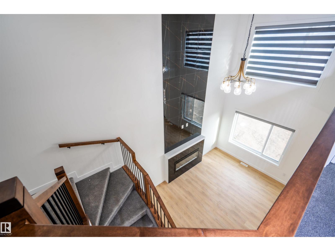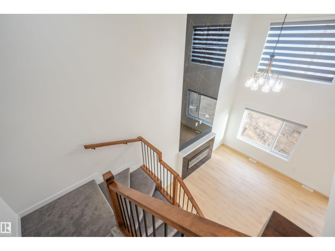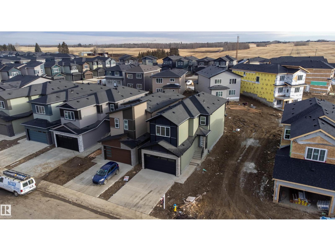4 Bedroom
3 Bathroom
2,002 ft2
Forced Air
$579,999
Step into a fully custom modern home designed for comfort, style, and functionality. Featuring 4 bedrooms, 3 full bathrooms, and a bright bonus room, this layout is perfect for growing families. The main floor includes a bedroom with a full bath, an impressive open-to-above living area, and a spice kitchen alongside a designer main kitchen with a quartz island, premium cabinetry, and a full tile backsplash. Enjoy vinyl flooring on the main for cozy look and carpet upstairs, and 9 ft ceilings on both the main and basement levels. Upstairs offers a spacious bonus room, a luxurious primary suite, two additional bedrooms, a full bath, and convenient laundry. With a side entrance and two basement windows, this home is also perfectly set up for a future legal suite. All appliances and blinds included. (id:63013)
Property Details
|
MLS® Number
|
E4465812 |
|
Property Type
|
Single Family |
|
Neigbourhood
|
Azur |
|
Amenities Near By
|
Airport, Public Transit, Schools |
|
Features
|
See Remarks |
Building
|
Bathroom Total
|
3 |
|
Bedrooms Total
|
4 |
|
Amenities
|
Ceiling - 9ft |
|
Appliances
|
Dishwasher, Dryer, Garage Door Opener Remote(s), Garage Door Opener, Hood Fan, Oven - Built-in, Microwave, Refrigerator, Stove, Gas Stove(s), Washer, Window Coverings |
|
Basement Development
|
Unfinished |
|
Basement Type
|
See Remarks (unfinished) |
|
Ceiling Type
|
Vaulted |
|
Constructed Date
|
2025 |
|
Construction Style Attachment
|
Detached |
|
Heating Type
|
Forced Air |
|
Stories Total
|
2 |
|
Size Interior
|
2,002 Ft2 |
|
Type
|
House |
Parking
Land
|
Acreage
|
No |
|
Land Amenities
|
Airport, Public Transit, Schools |
Rooms
| Level |
Type |
Length |
Width |
Dimensions |
|
Main Level |
Living Room |
|
|
Measurements not available |
|
Main Level |
Dining Room |
|
|
Measurements not available |
|
Main Level |
Kitchen |
|
|
Measurements not available |
|
Main Level |
Bedroom 4 |
|
|
Measurements not available |
|
Main Level |
Second Kitchen |
|
|
Measurements not available |
|
Upper Level |
Primary Bedroom |
|
|
Measurements not available |
|
Upper Level |
Bedroom 2 |
|
|
Measurements not available |
|
Upper Level |
Bedroom 3 |
|
|
Measurements not available |
|
Upper Level |
Bonus Room |
|
|
Measurements not available |
|
Upper Level |
Laundry Room |
|
|
Measurements not available |
https://www.realtor.ca/real-estate/29106074/4007-36-st-beaumont-azur

