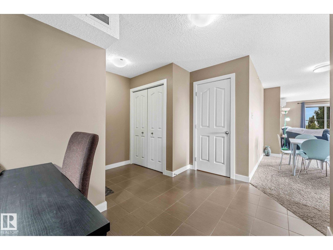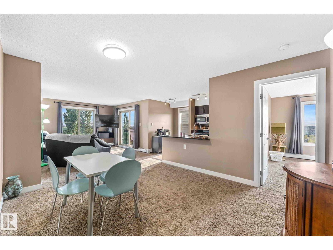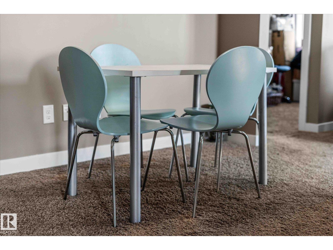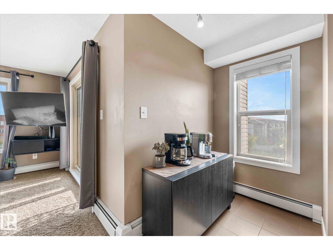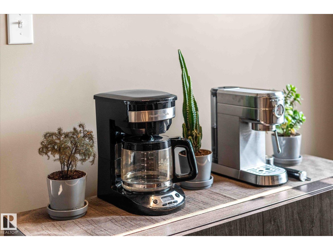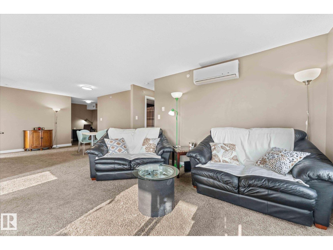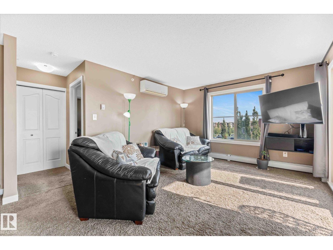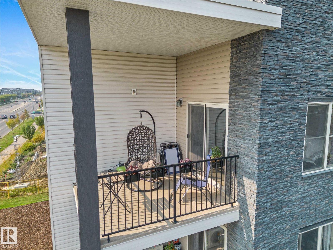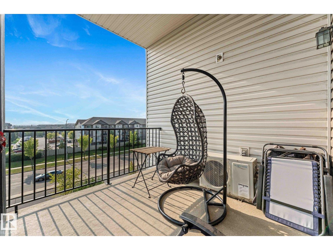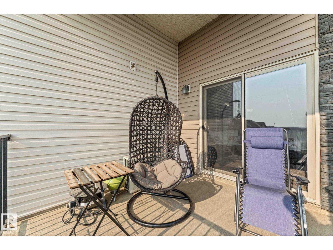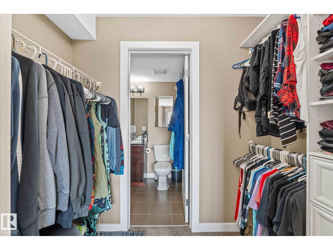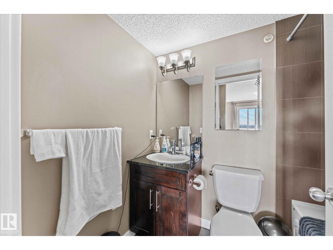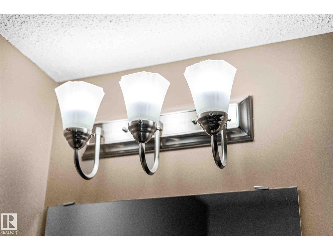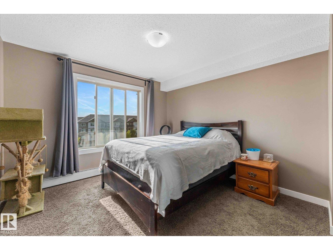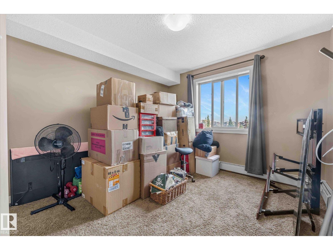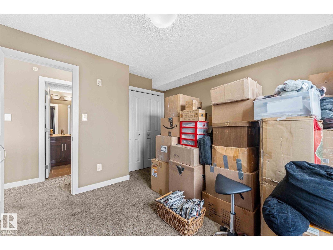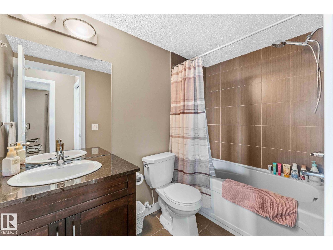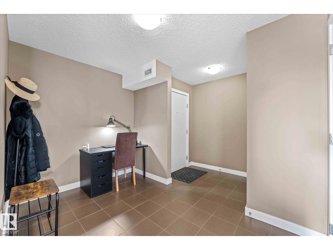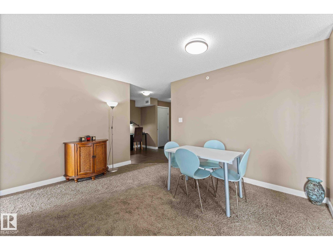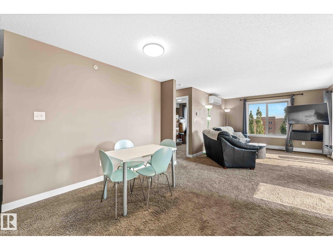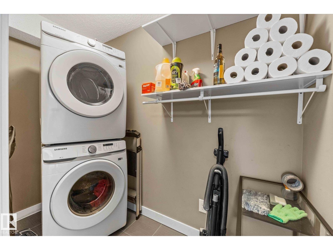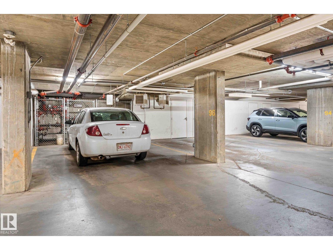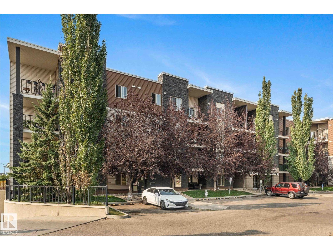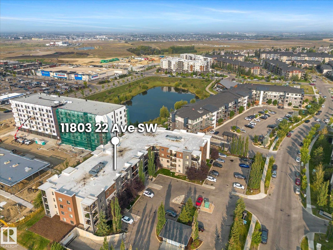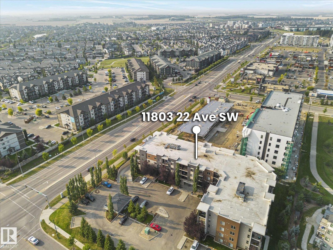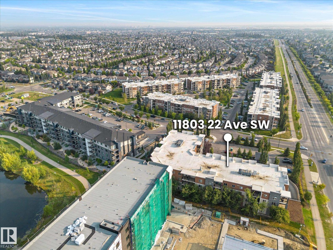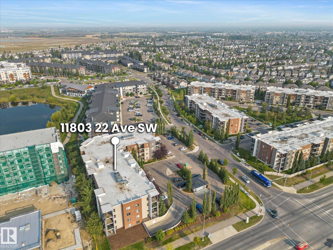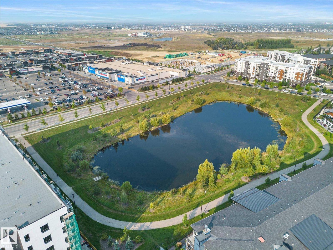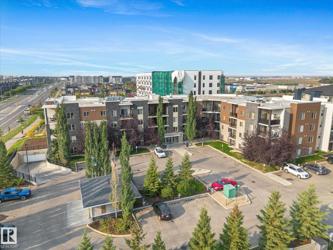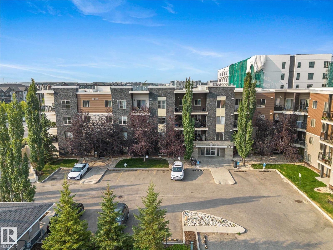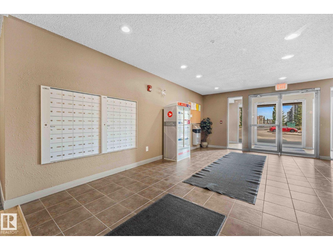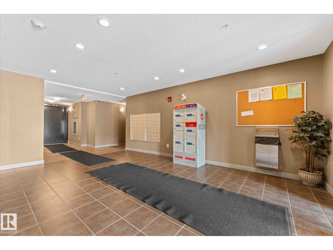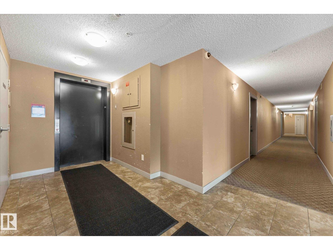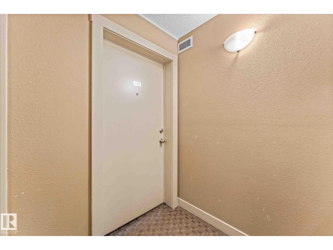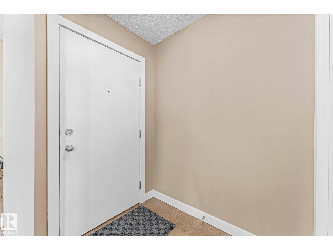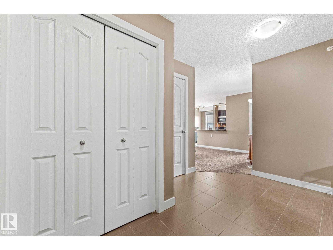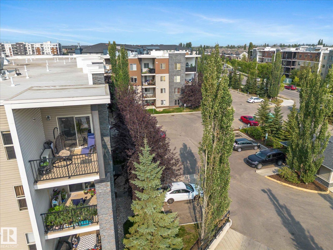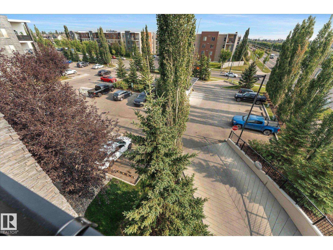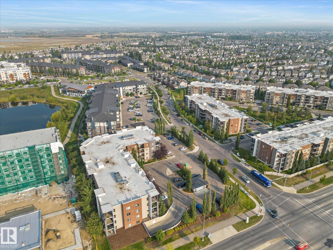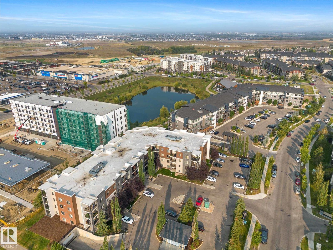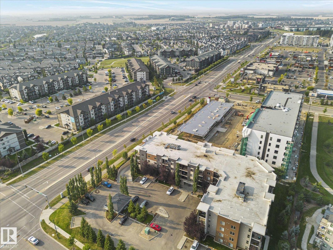#402 11803 22 Av Sw Edmonton, Alberta T6W 2R9
$224,900Maintenance, Caretaker, Exterior Maintenance, Heat, Insurance, Common Area Maintenance, Other, See Remarks, Property Management, Water
$668 Monthly
Maintenance, Caretaker, Exterior Maintenance, Heat, Insurance, Common Area Maintenance, Other, See Remarks, Property Management, Water
$668 MonthlyLive in your own CORNER UNIT with just under 1000 square feet of living space in Heritage Valley! This 2-bedroom, 2 bath! PET FRIENDLY unit features an open concept design, great for entertaining; kitchen with granite countertops, stainless steel appliances and a breakfast bar; good sized living room with access out to your own private balcony. To top it off this unit has a large storage room with in-suite laundry and comes with your very own underground titled parking stall. Great location just across from Heritage Shopping Complex (Superstore, Starbucks and other amenities). Public Transportation is also right at your doorstep with easy access to Anthony Henday. A great opportunity for a first time home owner or investor (id:63013)
Property Details
| MLS® Number | E4457095 |
| Property Type | Single Family |
| Neigbourhood | Heritage Valley Town Centre Area |
| Amenities Near By | Playground, Public Transit, Schools, Shopping |
| Features | See Remarks, No Back Lane |
| Parking Space Total | 1 |
| View Type | City View |
Building
| Bathroom Total | 2 |
| Bedrooms Total | 2 |
| Appliances | Dishwasher, Dryer, Garage Door Opener Remote(s), Microwave Range Hood Combo, Refrigerator, Stove, Washer, Window Coverings |
| Basement Type | None |
| Constructed Date | 2013 |
| Cooling Type | Central Air Conditioning |
| Heating Type | Hot Water Radiator Heat |
| Size Interior | 970 Ft2 |
| Type | Apartment |
Parking
| Oversize | |
| Indoor | |
| Underground |
Land
| Acreage | No |
| Land Amenities | Playground, Public Transit, Schools, Shopping |
| Size Irregular | 97.84 |
| Size Total | 97.84 M2 |
| Size Total Text | 97.84 M2 |
Rooms
| Level | Type | Length | Width | Dimensions |
|---|---|---|---|---|
| Main Level | Living Room | Measurements not available | ||
| Main Level | Dining Room | Measurements not available | ||
| Main Level | Kitchen | Measurements not available | ||
| Main Level | Primary Bedroom | Measurements not available | ||
| Main Level | Bedroom 2 | Measurements not available |






