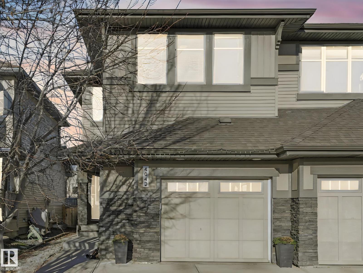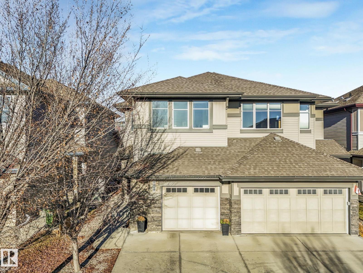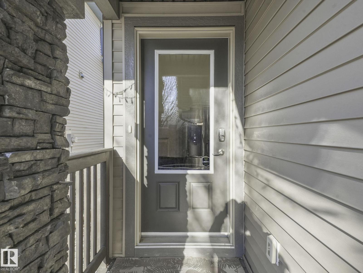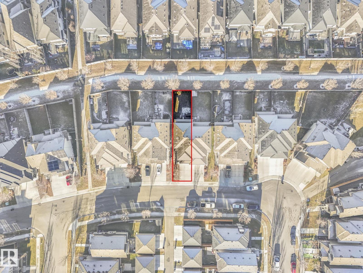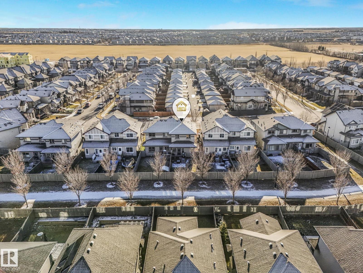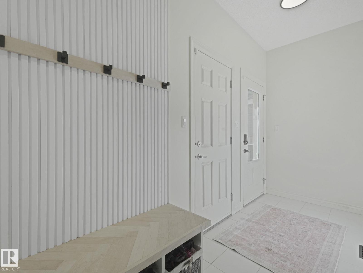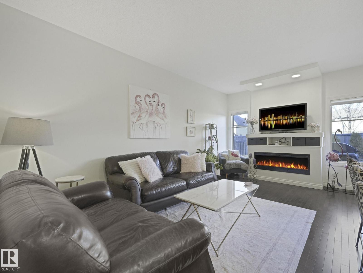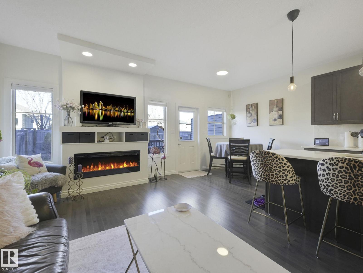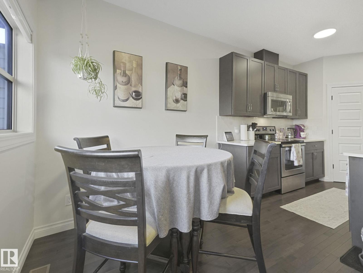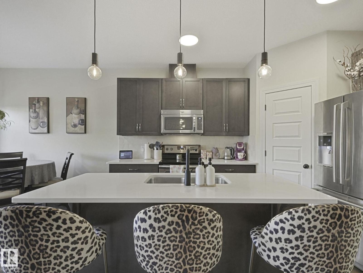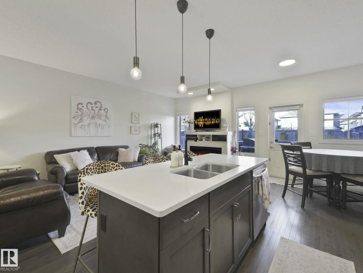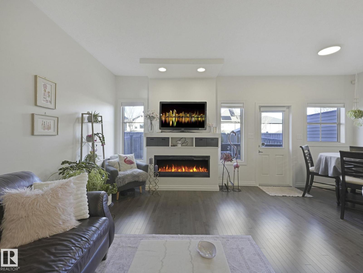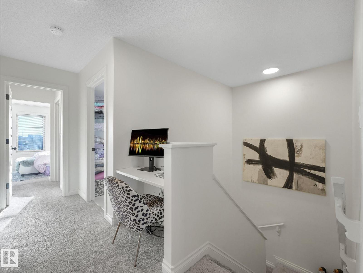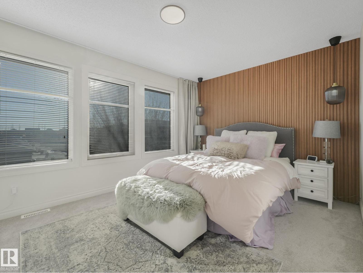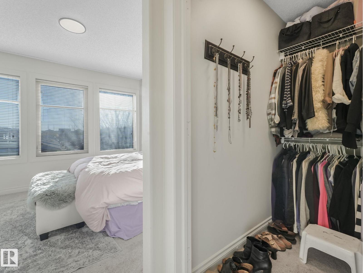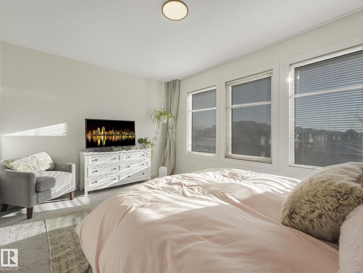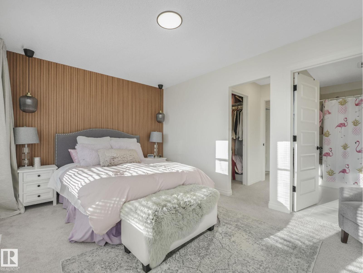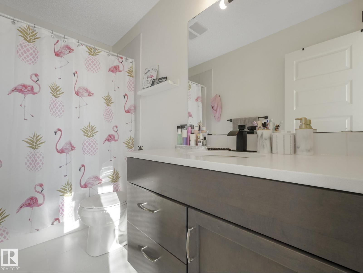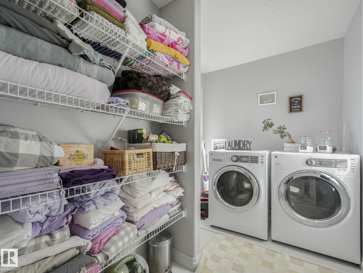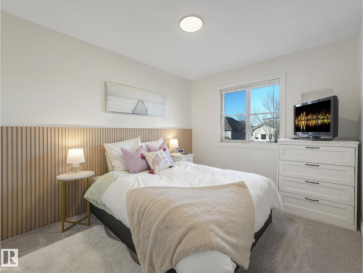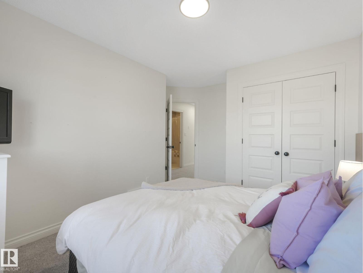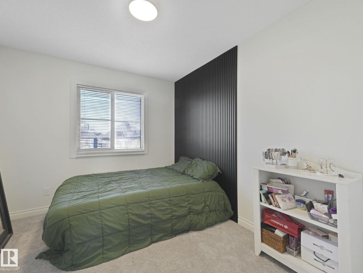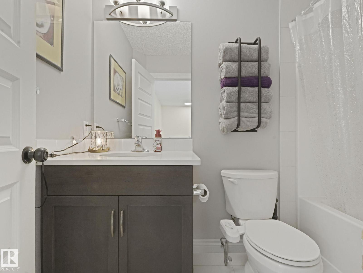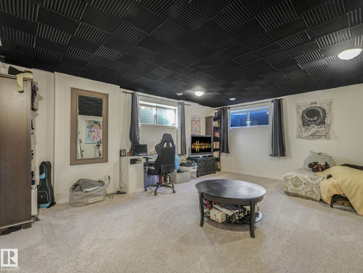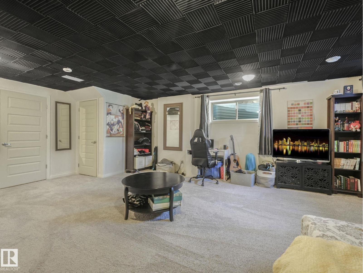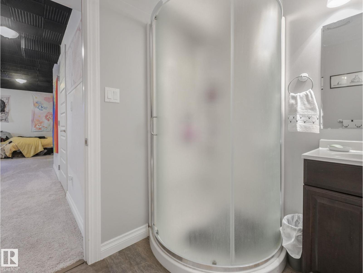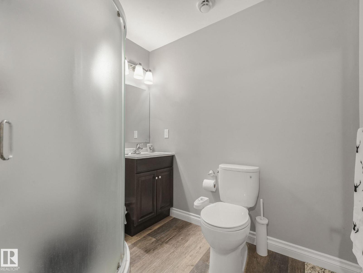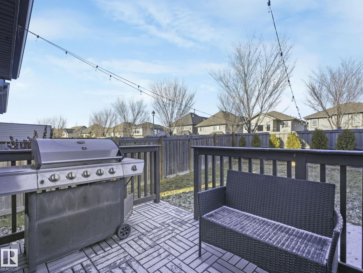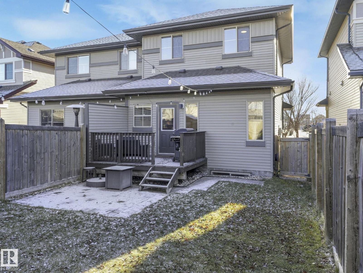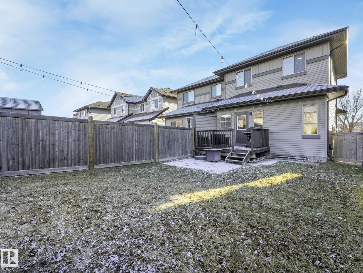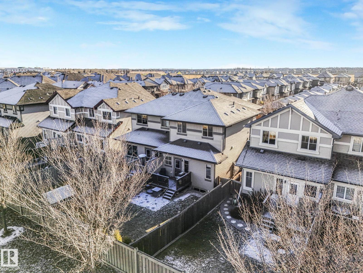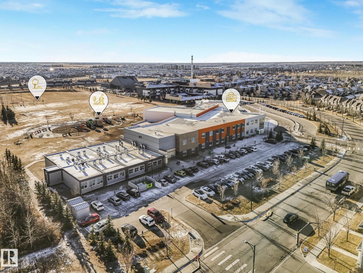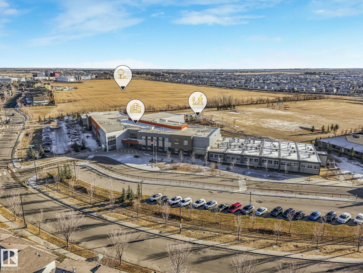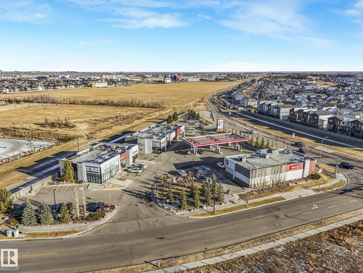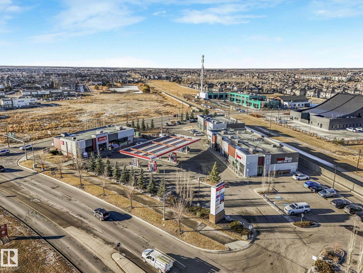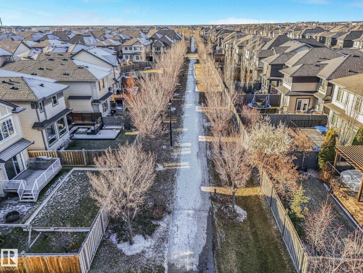3 Bedroom
4 Bathroom
1,464 ft2
Forced Air
$449,900
Welcome to 4049 Allan Crescent, a fully finished home in Southwest community of Ambleside. This home offers nearly 1,400 sq/ft of living space and boasts 3-bedroom, 3.5-bath across 3 fully completed levels. Hardwood floors, ceramic tile, well maintained carpet, fresh paint (2024), quartz countertops, and a modern electric fireplace are just a few of the upgrades that are sure to impress. The open main floor is bright and functional, with a kitchen designed for everyday living and entertaining. Upstairs you'll find three comfortable bedrooms, large laundry room and the primary with its own ensuite. The fully finished basement adds a versatile living area and an additional full bathroom—perfect for guests, a media room, or home office. Enjoy a private backyard that backs onto a walking path, providing extra space and no direct rear neighbours. Located in a family-friendly community and walking distance to parks, schools, and shopping, this move-in-ready home offers outstanding value. (id:63013)
Property Details
|
MLS® Number
|
E4466296 |
|
Property Type
|
Single Family |
|
Neigbourhood
|
Ambleside |
|
Amenities Near By
|
Golf Course, Playground, Schools, Shopping |
|
Features
|
See Remarks, Flat Site, No Back Lane, No Smoking Home |
|
Structure
|
Deck |
Building
|
Bathroom Total
|
4 |
|
Bedrooms Total
|
3 |
|
Appliances
|
Dryer, Garage Door Opener, Oven - Built-in, Refrigerator, Stove, Washer, Window Coverings |
|
Basement Development
|
Finished |
|
Basement Type
|
Full (finished) |
|
Constructed Date
|
2015 |
|
Construction Style Attachment
|
Semi-detached |
|
Half Bath Total
|
1 |
|
Heating Type
|
Forced Air |
|
Stories Total
|
2 |
|
Size Interior
|
1,464 Ft2 |
|
Type
|
Duplex |
Parking
Land
|
Acreage
|
No |
|
Fence Type
|
Fence |
|
Land Amenities
|
Golf Course, Playground, Schools, Shopping |
|
Size Irregular
|
262.33 |
|
Size Total
|
262.33 M2 |
|
Size Total Text
|
262.33 M2 |
Rooms
| Level |
Type |
Length |
Width |
Dimensions |
|
Lower Level |
Family Room |
7.24 m |
5.54 m |
7.24 m x 5.54 m |
|
Main Level |
Living Room |
5.52 m |
3.52 m |
5.52 m x 3.52 m |
|
Main Level |
Dining Room |
2.36 m |
2.31 m |
2.36 m x 2.31 m |
|
Main Level |
Kitchen |
4.26 m |
2.31 m |
4.26 m x 2.31 m |
|
Upper Level |
Primary Bedroom |
3.15 m |
4.49 m |
3.15 m x 4.49 m |
|
Upper Level |
Bedroom 2 |
4.16 m |
3.45 m |
4.16 m x 3.45 m |
|
Upper Level |
Bedroom 3 |
3.45 m |
2.83 m |
3.45 m x 2.83 m |
https://www.realtor.ca/real-estate/29122390/4049-allan-cr-sw-edmonton-ambleside

