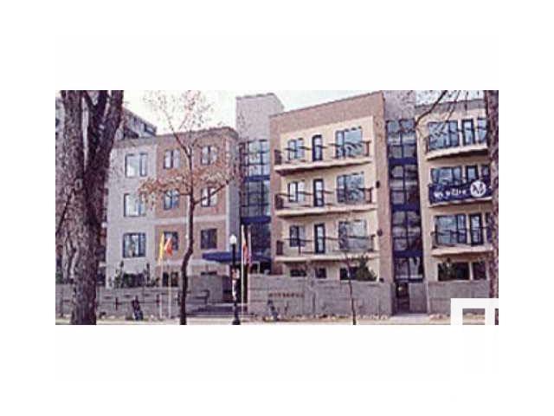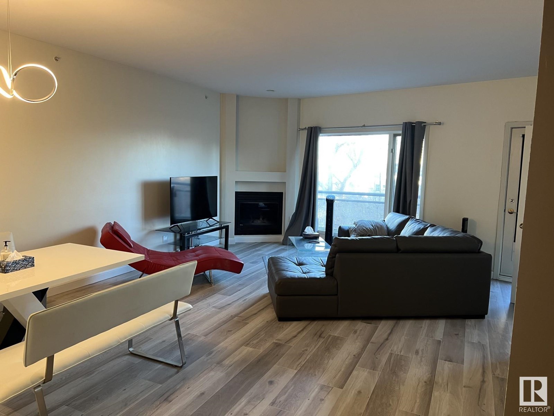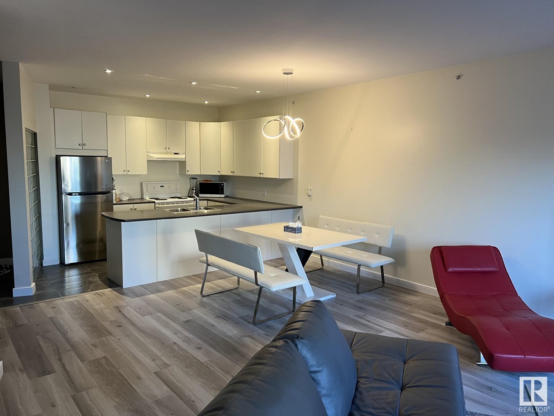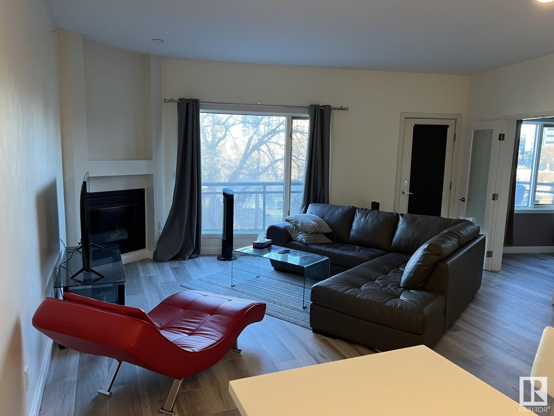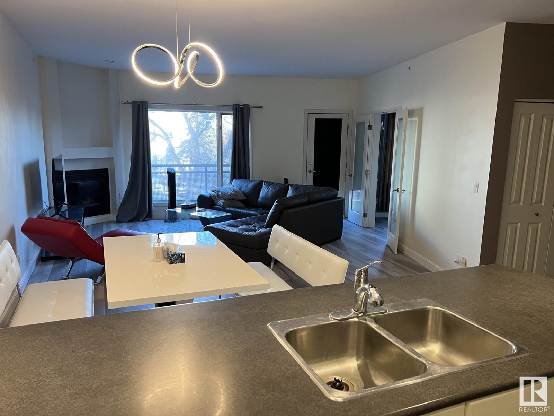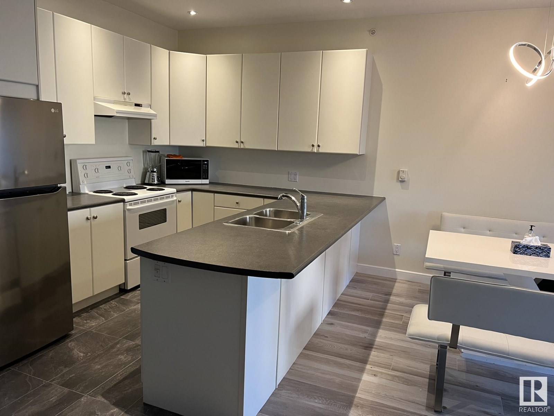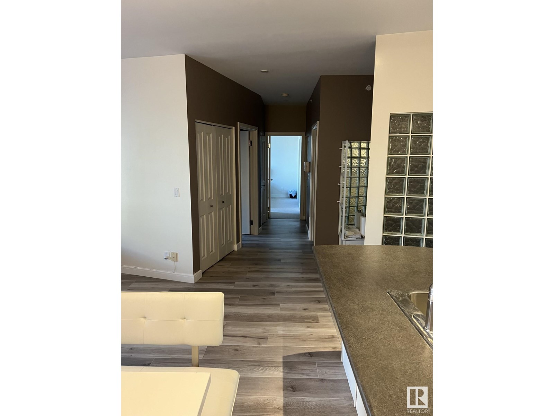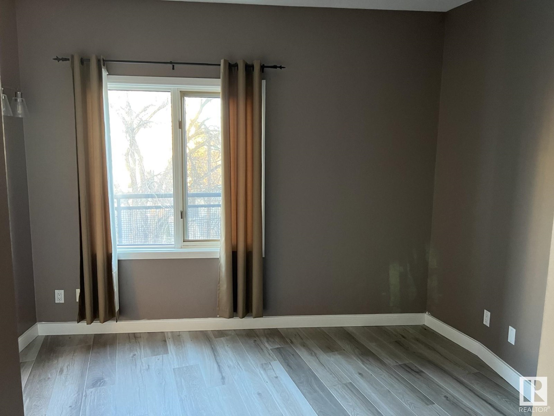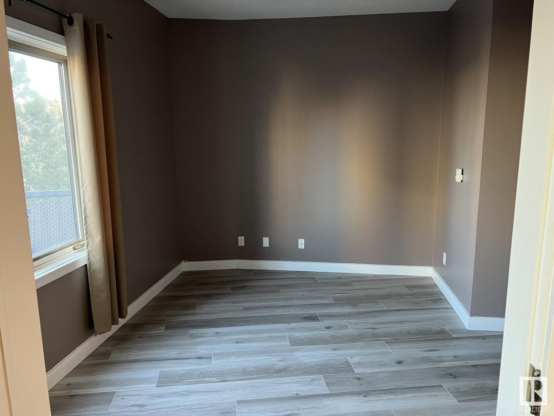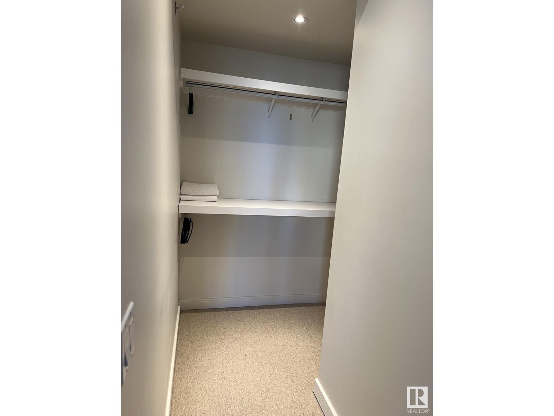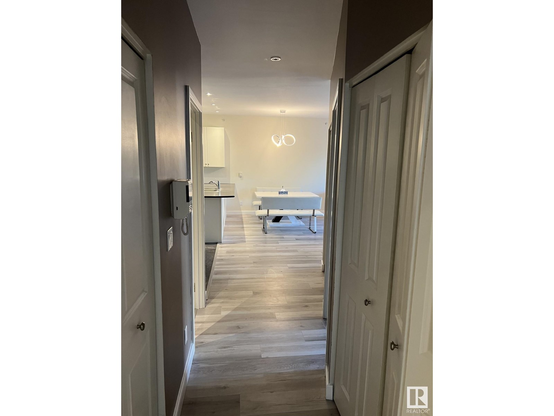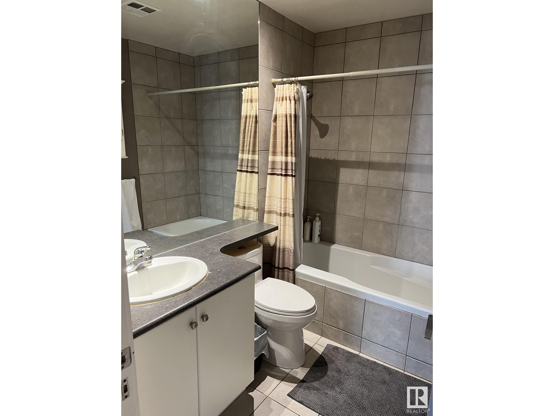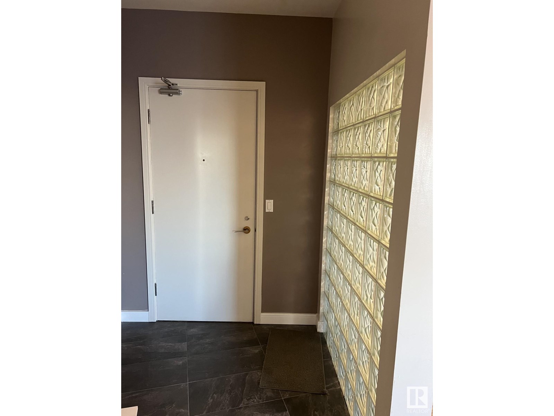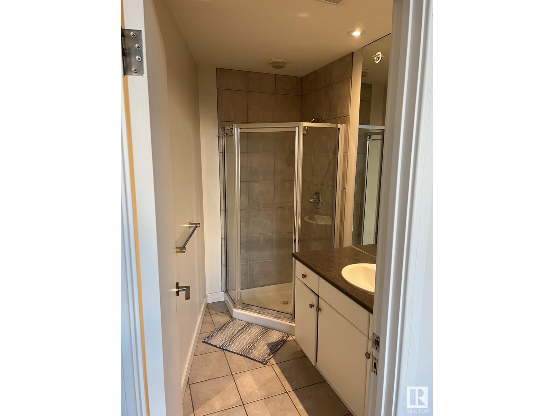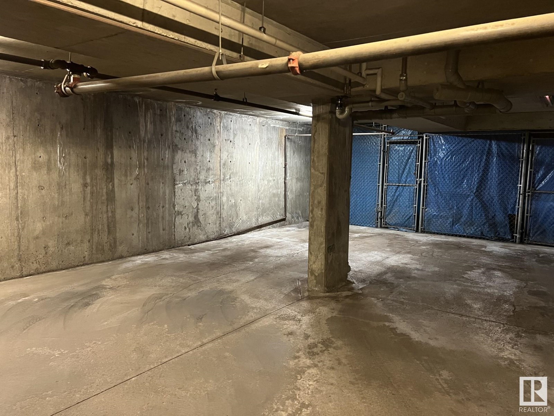#405 11415 100 Av Nw Edmonton, Alberta T5K 0J5
$258,000Maintenance, Exterior Maintenance, Heat, Insurance, Landscaping, Other, See Remarks, Property Management, Water
$965 Monthly
Maintenance, Exterior Maintenance, Heat, Insurance, Landscaping, Other, See Remarks, Property Management, Water
$965 MonthlyMetropol executive penthouse, 2 bedrooms, 2 baths, 1055 sqft., 9 foot ceilings, open island kitchen with white cupboards. Tile and laminate throughout except in the master bedroom has carpet, ceiling to floor windows. French doors open off living room to second bedroom which is set up as a den.Gas fireplace in living room, gas BBQ outlet on balcony. Upscale condominium in excellent condition.Quiet building, underground parking with storage in front.Close to shopping,the art district, walk and bike trails. Bus and LRT to downtown and U of A. (id:63013)
Property Details
| MLS® Number | E4451152 |
| Property Type | Single Family |
| Neigbourhood | Wîhkwêntôwin |
| Amenities Near By | Golf Course, Public Transit, Shopping |
| Parking Space Total | 1 |
Building
| Bathroom Total | 2 |
| Bedrooms Total | 2 |
| Amenities | Ceiling - 9ft |
| Appliances | Dishwasher, Dryer, Hood Fan, Refrigerator, Washer/dryer Stack-up, Stove, Window Coverings |
| Basement Type | None |
| Constructed Date | 1993 |
| Fireplace Fuel | Gas |
| Fireplace Present | Yes |
| Fireplace Type | Corner |
| Heating Type | In Floor Heating |
| Size Interior | 1,055 Ft2 |
| Type | Apartment |
Parking
| Underground |
Land
| Acreage | No |
| Land Amenities | Golf Course, Public Transit, Shopping |
Rooms
| Level | Type | Length | Width | Dimensions |
|---|---|---|---|---|
| Main Level | Living Room | 4.5 m | 3.3 m | 4.5 m x 3.3 m |
| Main Level | Dining Room | 4 m | 2.7 m | 4 m x 2.7 m |
| Main Level | Kitchen | 3.3 m | 2.7 m | 3.3 m x 2.7 m |
| Main Level | Primary Bedroom | 4.3 m | 3.6 m | 4.3 m x 3.6 m |
| Main Level | Bedroom 2 | 3 m | 2.9 m | 3 m x 2.9 m |
https://www.realtor.ca/real-estate/28687760/405-11415-100-av-nw-edmonton-wîhkwêntôwin

