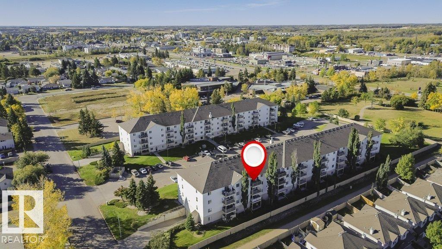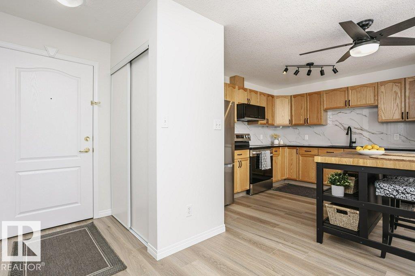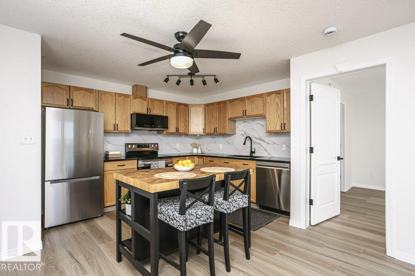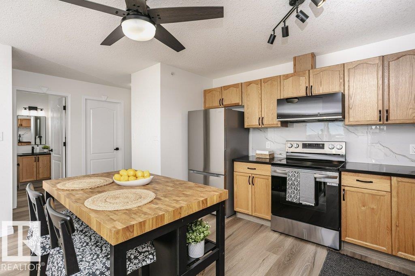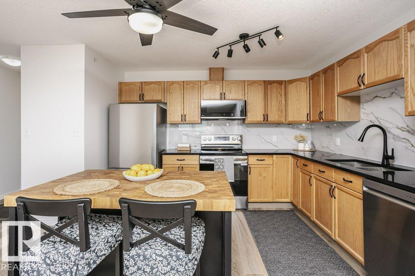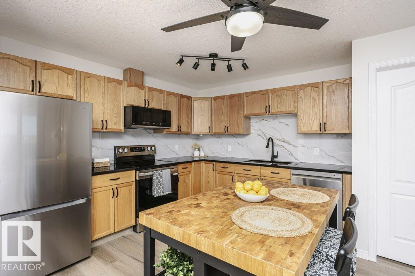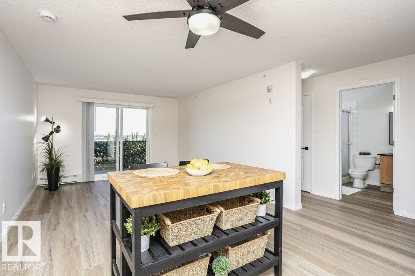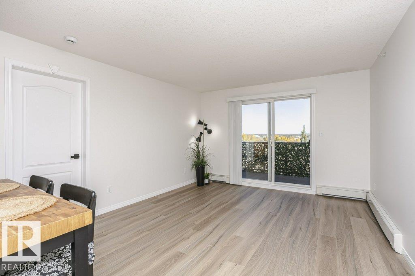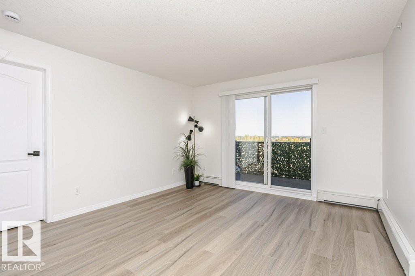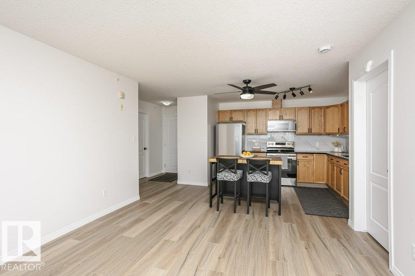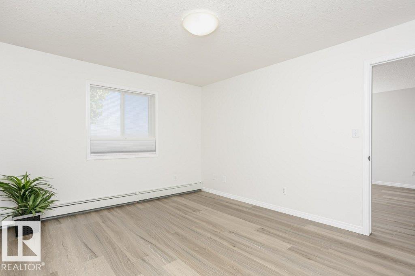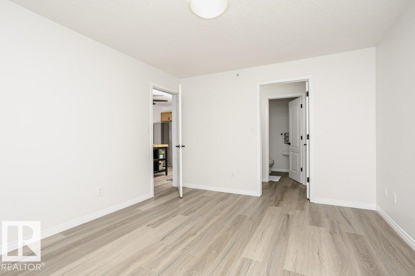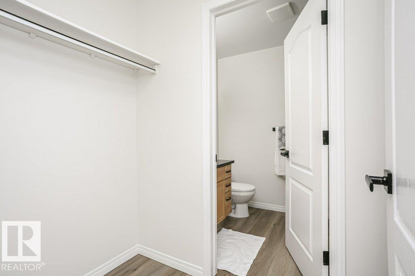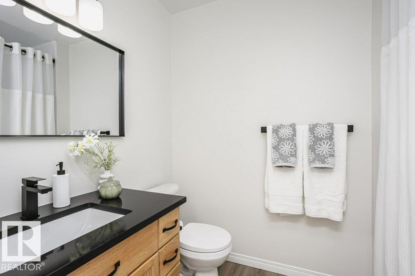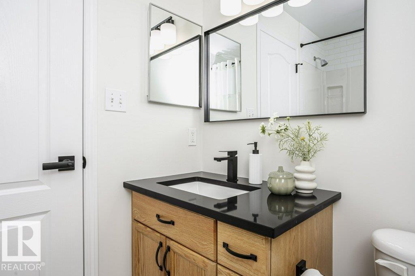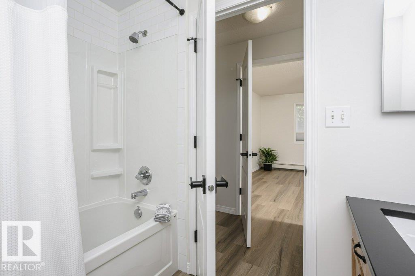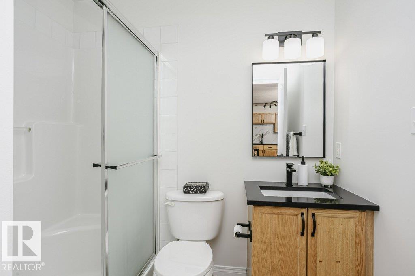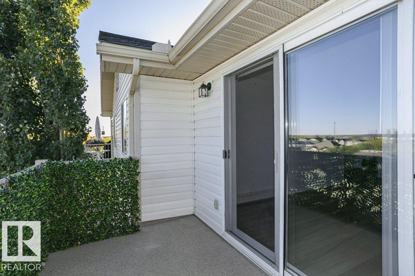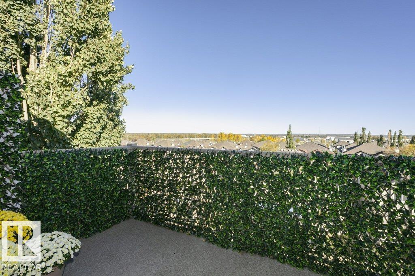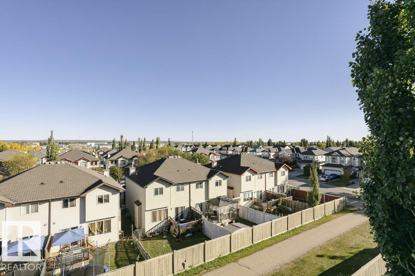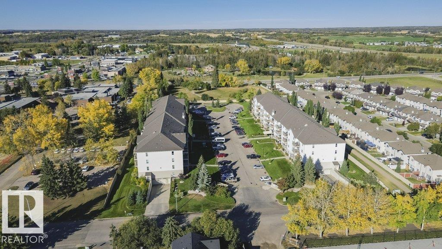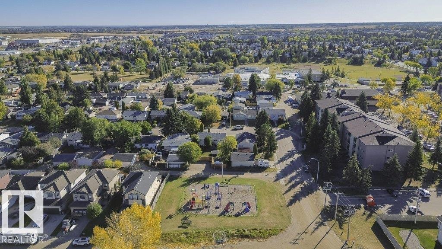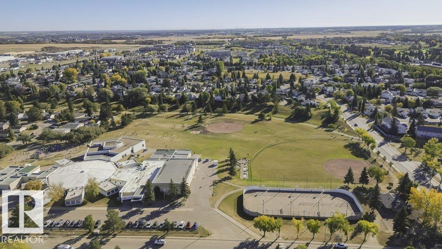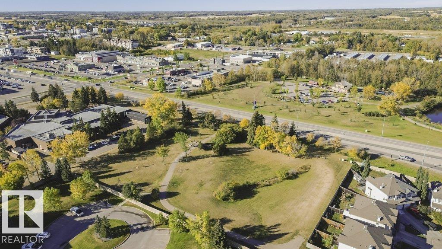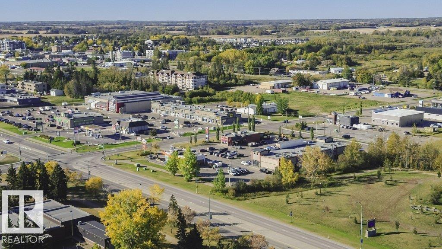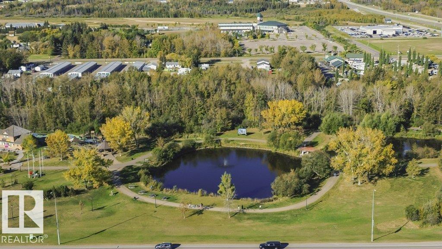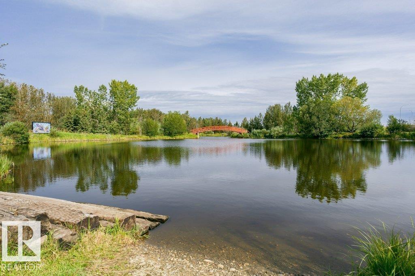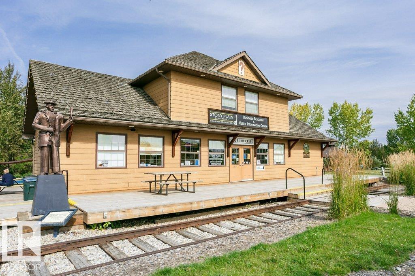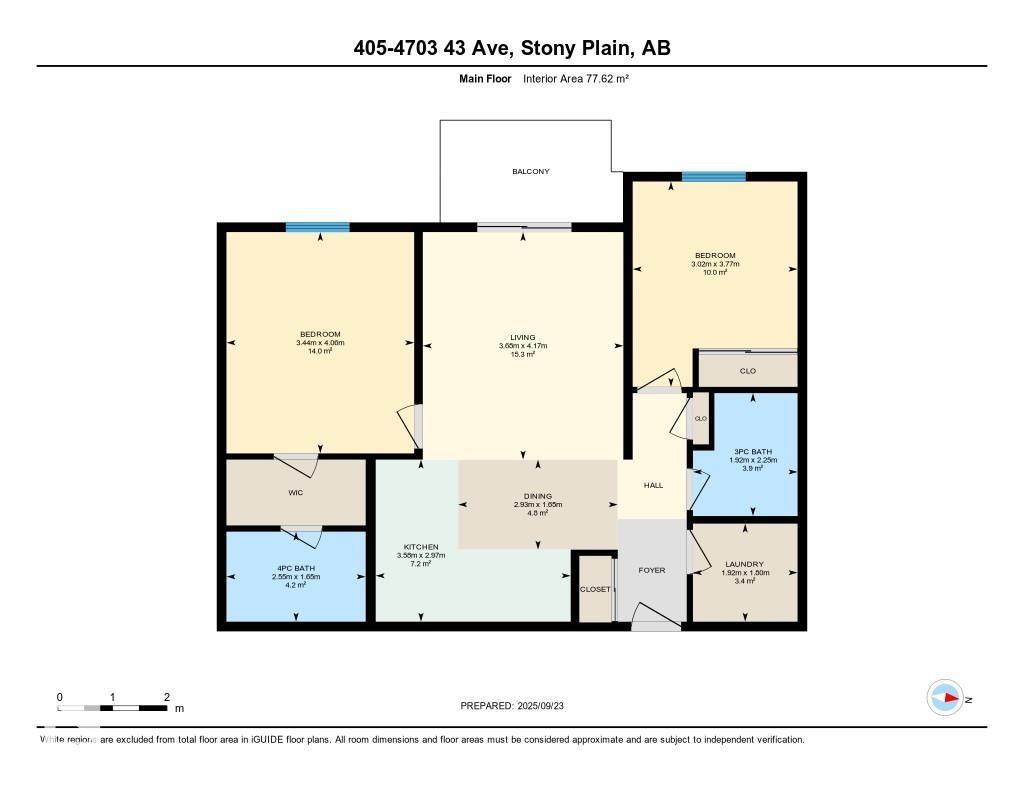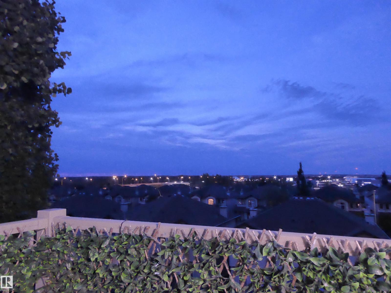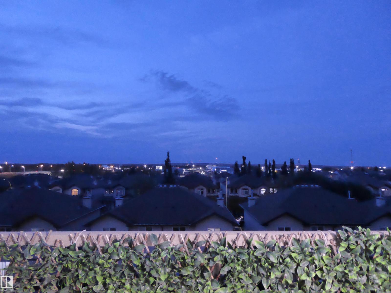#405 4703 43 Av Stony Plain, Alberta T7Z 2S7
$220,000Maintenance, Exterior Maintenance, Heat, Insurance, Common Area Maintenance, Landscaping, Other, See Remarks, Property Management, Water
$515.31 Monthly
Maintenance, Exterior Maintenance, Heat, Insurance, Common Area Maintenance, Landscaping, Other, See Remarks, Property Management, Water
$515.31 MonthlyEmbrace the comfort of a simpler lifestyle in this beautifully updated top-floor 2-bedroom condo. Close to local amenities, this home is designed for easy living, with the freedom to enjoy what matters most. Freshly painted with new quartz counter tops throughout, modern lighting, all new S.S. appliances, and new vinyl plank flooring, this home feels polished and welcoming. With bedrooms set apart for privacy, the primary suite offers a walk-through closet and boasts a 4-piece ensuite. You’ll appreciate the ease of in-suite laundry with extra storage. From your balcony, enjoy the ever-changing sky views from clear blue days, dramatic storm clouds, starlit nights, and dancing northern lights. Condo fees include heat and water. Titled heated underground parking, with optional powered surface stalls ($30/month or $300/year), and lots of visitor parking. Experience the ease of adult living in this well managed, pet friendly community, where the upper two floors are reserved for residents 18 and older. A neig (id:63013)
Property Details
| MLS® Number | E4459816 |
| Property Type | Single Family |
| Neigbourhood | Meridian Heights |
| Amenities Near By | Golf Course, Playground, Shopping |
| Features | Private Setting, Paved Lane, No Animal Home, No Smoking Home, Level |
| Structure | Deck |
| View Type | City View |
Building
| Bathroom Total | 2 |
| Bedrooms Total | 2 |
| Appliances | Dishwasher, Fan, Microwave Range Hood Combo, Refrigerator, Washer/dryer Stack-up, Stove |
| Basement Type | None |
| Constructed Date | 2003 |
| Heating Type | Baseboard Heaters, Hot Water Radiator Heat |
| Size Interior | 835 Ft2 |
| Type | Apartment |
Parking
| Heated Garage | |
| Parkade | |
| Underground |
Land
| Acreage | No |
| Fence Type | Fence |
| Land Amenities | Golf Course, Playground, Shopping |
| Size Irregular | 77.95 |
| Size Total | 77.95 M2 |
| Size Total Text | 77.95 M2 |
Rooms
| Level | Type | Length | Width | Dimensions |
|---|---|---|---|---|
| Main Level | Living Room | 4.17 m | 3.68 m | 4.17 m x 3.68 m |
| Main Level | Dining Room | 1.65 m | 2.93 m | 1.65 m x 2.93 m |
| Main Level | Kitchen | 2.97 m | 3.58 m | 2.97 m x 3.58 m |
| Main Level | Primary Bedroom | 4.06 m | 3.44 m | 4.06 m x 3.44 m |
| Main Level | Bedroom 2 | 3.77 m | 3.02 m | 3.77 m x 3.02 m |
https://www.realtor.ca/real-estate/28920367/405-4703-43-av-stony-plain-meridian-heights
34-308 Westgrove Dr
Spruce Grove, Alberta T7X 4P9

