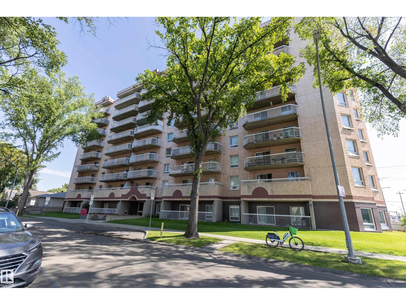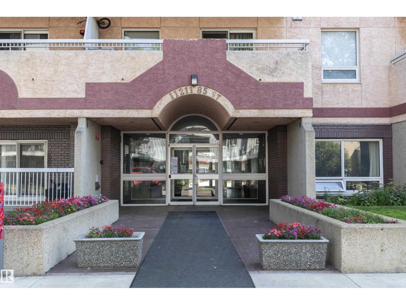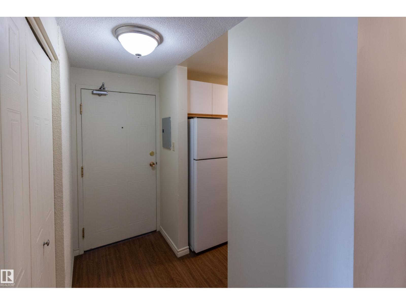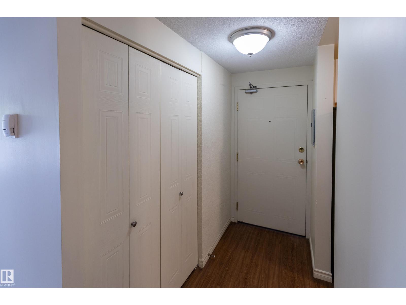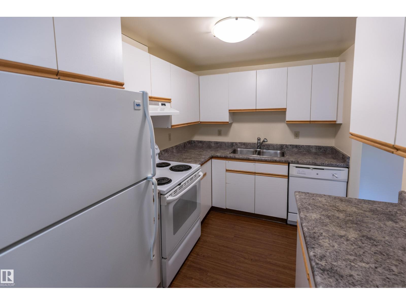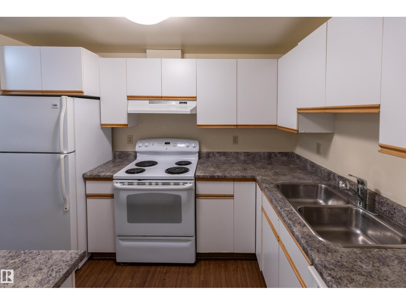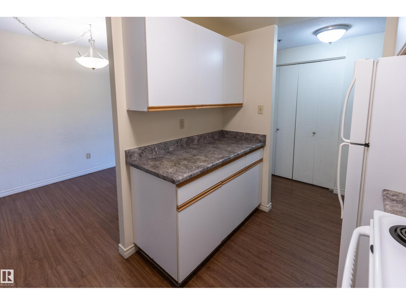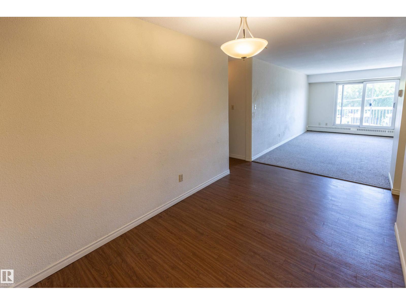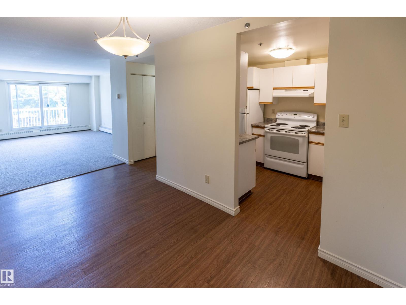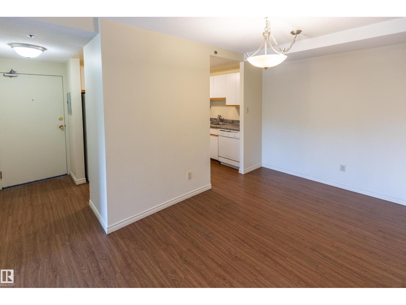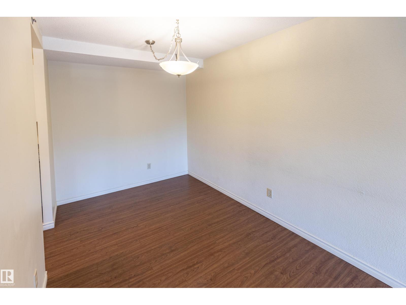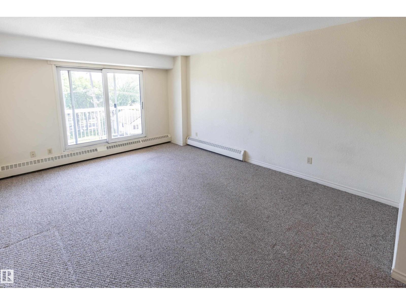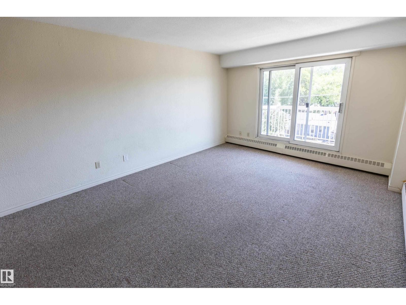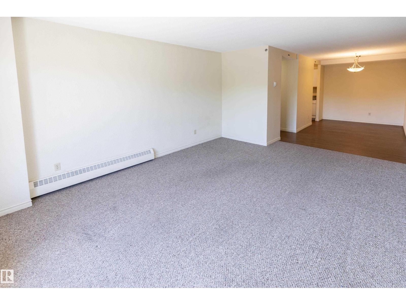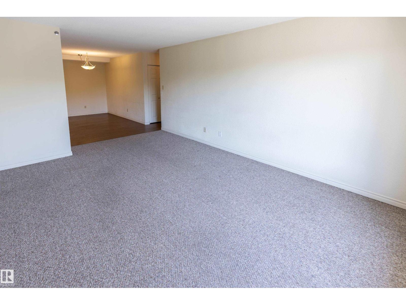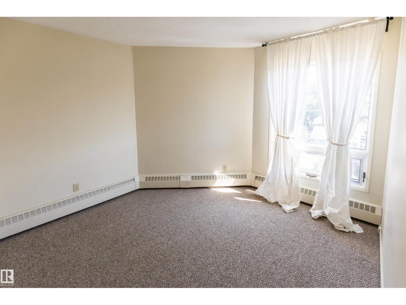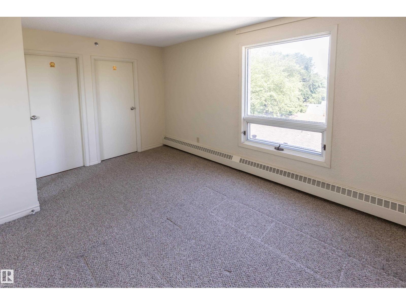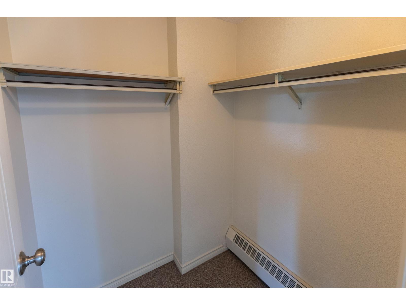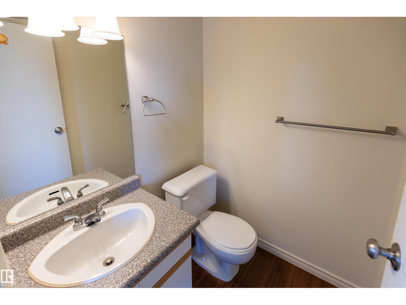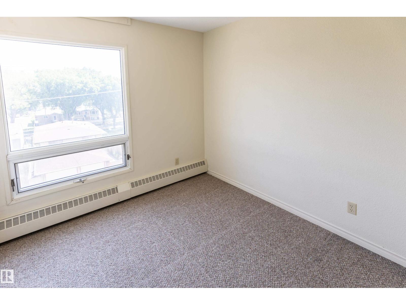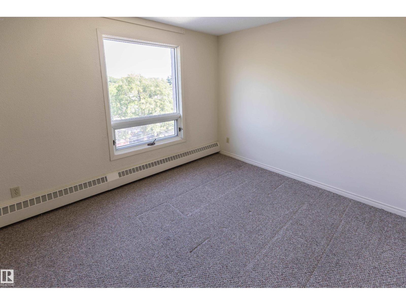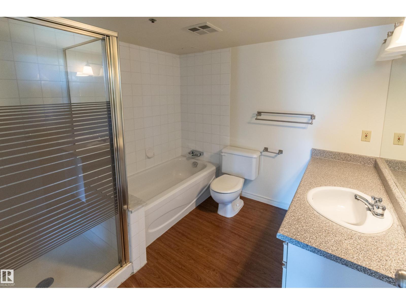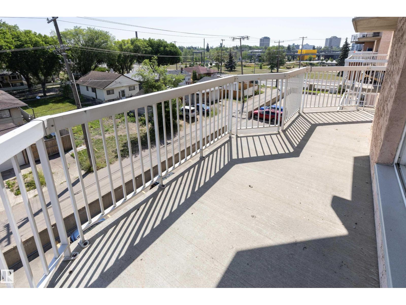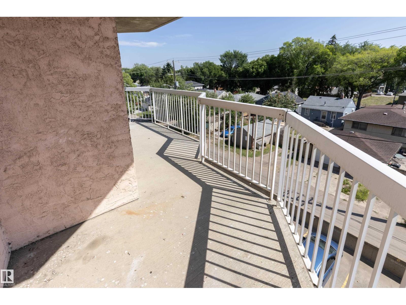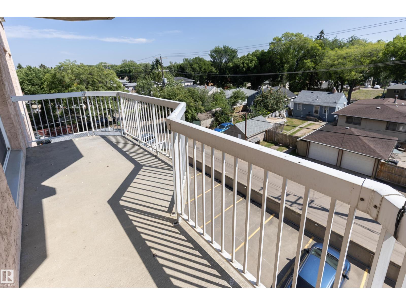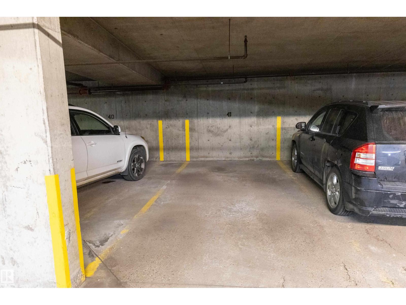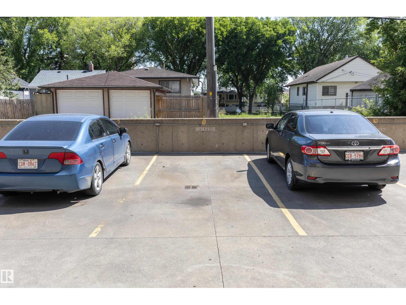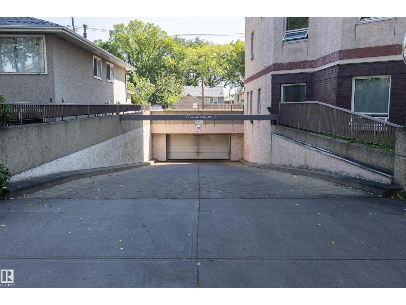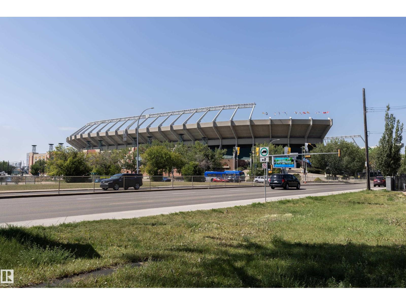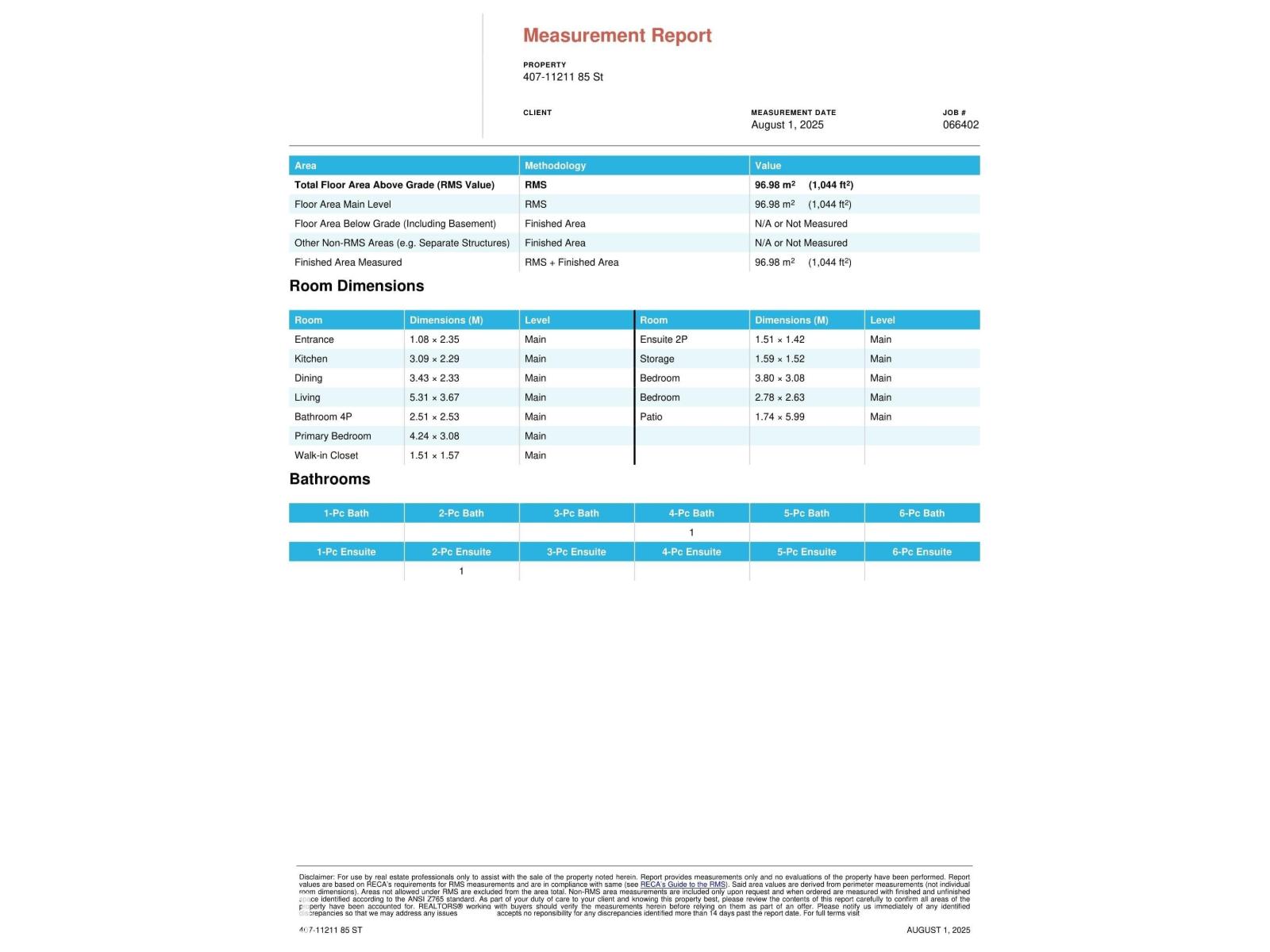#407 11211 85 St Nw Edmonton, Alberta T5B 4T7
$149,900Maintenance, Exterior Maintenance, Heat, Insurance, Property Management, Other, See Remarks, Water
$567.42 Monthly
Maintenance, Exterior Maintenance, Heat, Insurance, Property Management, Other, See Remarks, Water
$567.42 MonthlyWelcome to Rosemont Place! This well-maintained 3-bedroom condo offers great value and a fantastic location, just steps from the LRT. The functional galley kitchen opens to a generous eating area and cozy living room with access to the balcony - perfect for everyday living. The primary bedroom features two closets and a convenient 2-piece ensuite. Two additional bedrooms and a full 4-piece bath provide ample space for family or guests. Luxury vinyl plank flooring runs throughout the main areas, with soft carpet in the living room and bedrooms for added comfort. This unit includes two parking stalls - one heated underground and one surface - a rare and practical bonus. Clean, cared for, and move-in ready, this inviting home is ideal for those seeking convenience, space, and value. (id:63013)
Property Details
| MLS® Number | E4451744 |
| Property Type | Single Family |
| Neigbourhood | Parkdale (Edmonton) |
| Amenities Near By | Public Transit, Schools, Shopping |
| Structure | Deck |
Building
| Bathroom Total | 2 |
| Bedrooms Total | 3 |
| Appliances | Dishwasher, Hood Fan, Refrigerator, Stove, Window Coverings |
| Basement Type | None |
| Constructed Date | 1989 |
| Half Bath Total | 1 |
| Heating Type | Baseboard Heaters |
| Size Interior | 1,044 Ft2 |
| Type | Apartment |
Parking
| Stall | |
| Underground |
Land
| Acreage | No |
| Land Amenities | Public Transit, Schools, Shopping |
| Size Irregular | 38.19 |
| Size Total | 38.19 M2 |
| Size Total Text | 38.19 M2 |
Rooms
| Level | Type | Length | Width | Dimensions |
|---|---|---|---|---|
| Main Level | Living Room | 5.31 m | 3.67 m | 5.31 m x 3.67 m |
| Main Level | Dining Room | 3.43 m | 2.33 m | 3.43 m x 2.33 m |
| Main Level | Kitchen | 3.09 m | 2.29 m | 3.09 m x 2.29 m |
| Main Level | Primary Bedroom | 4.24 m | 3.08 m | 4.24 m x 3.08 m |
| Main Level | Bedroom 2 | 3.8 m | 3.08 m | 3.8 m x 3.08 m |
| Main Level | Bedroom 3 | 2.78 m | 2.63 m | 2.78 m x 2.63 m |
| Main Level | Storage | 1.59 m | 1.52 m | 1.59 m x 1.52 m |
https://www.realtor.ca/real-estate/28704741/407-11211-85-st-nw-edmonton-parkdale-edmonton

