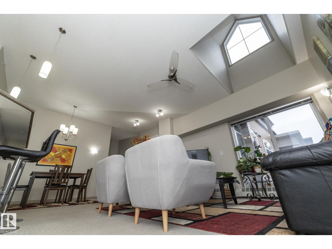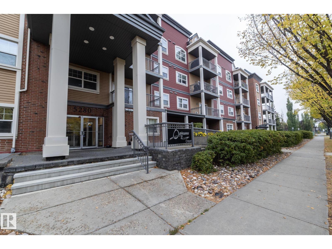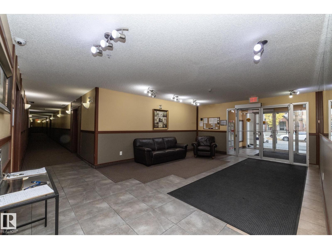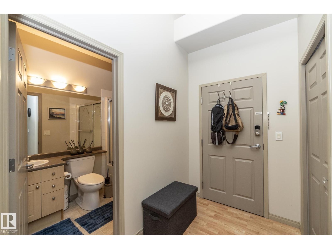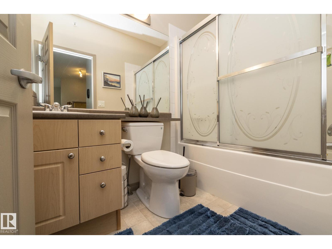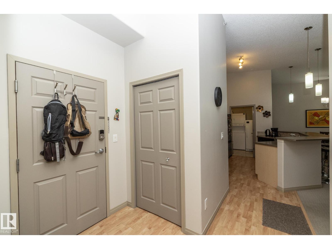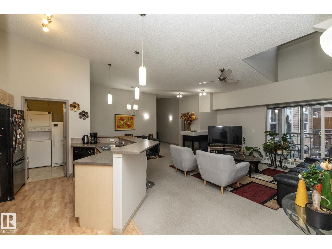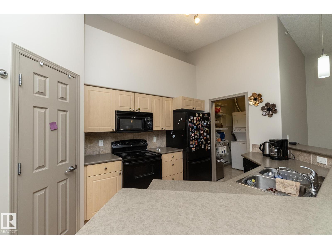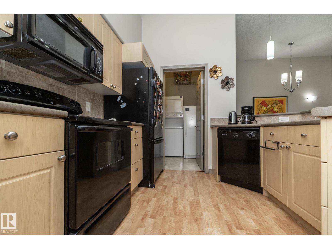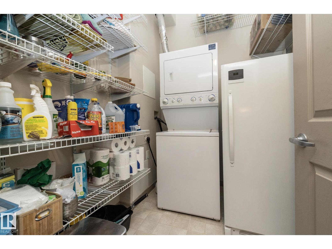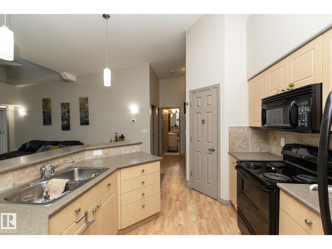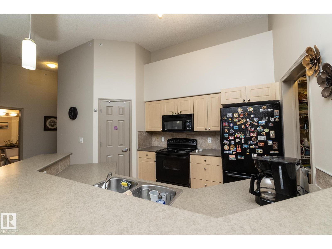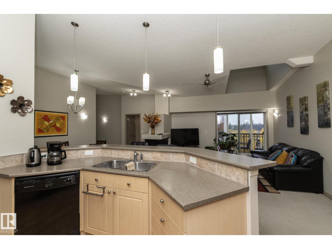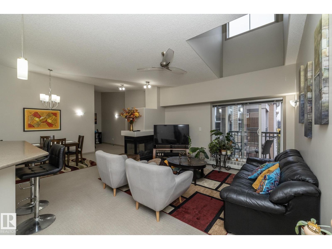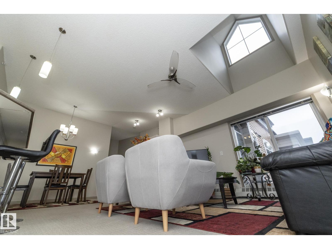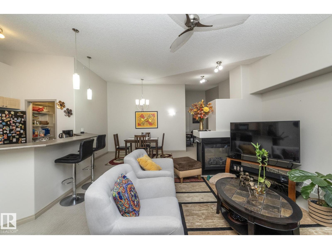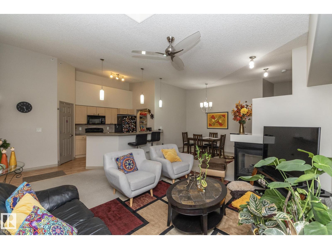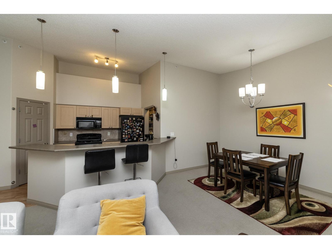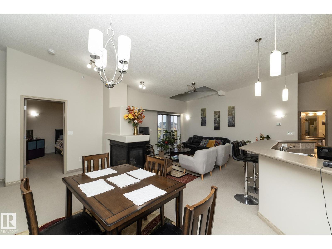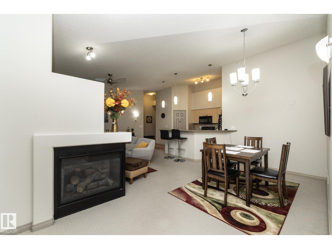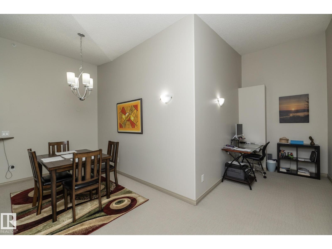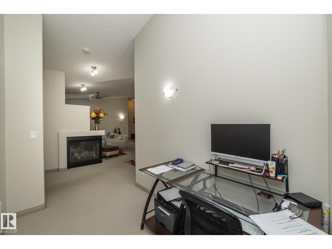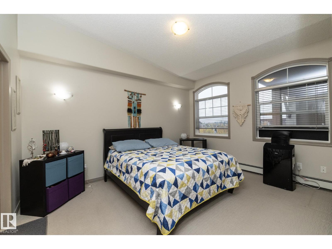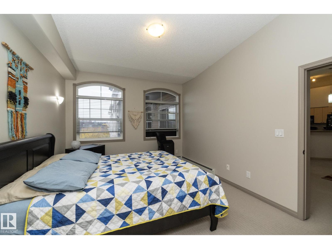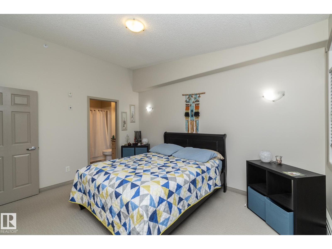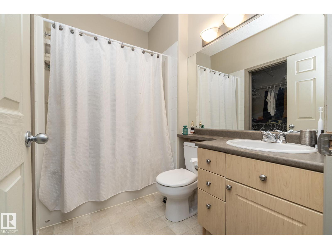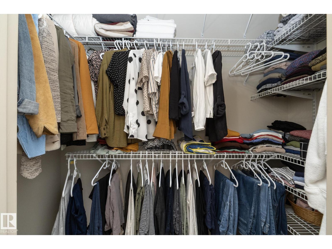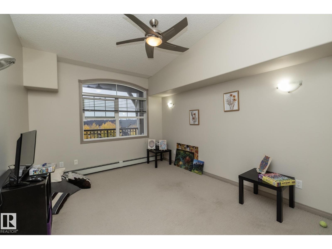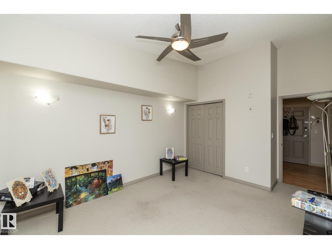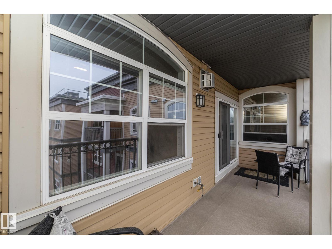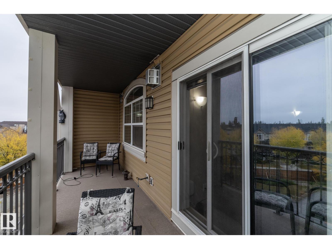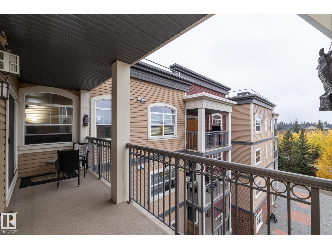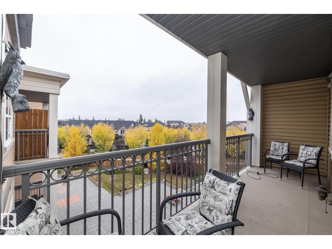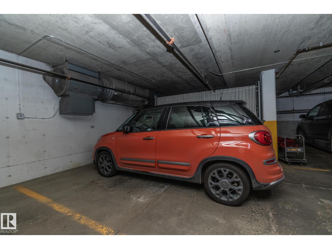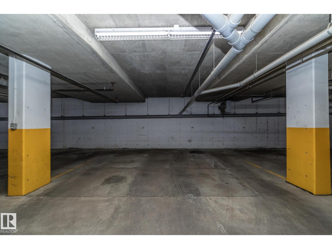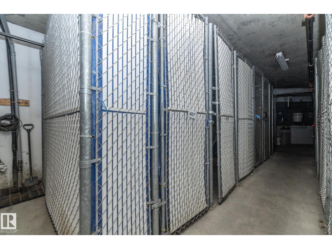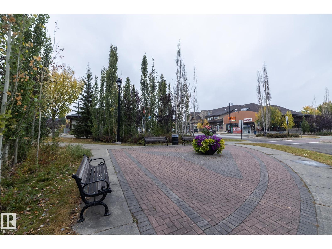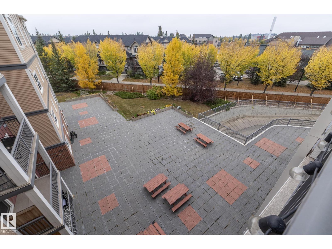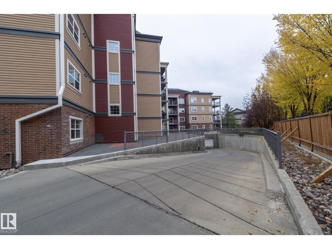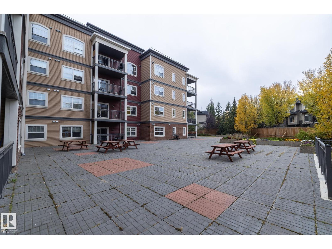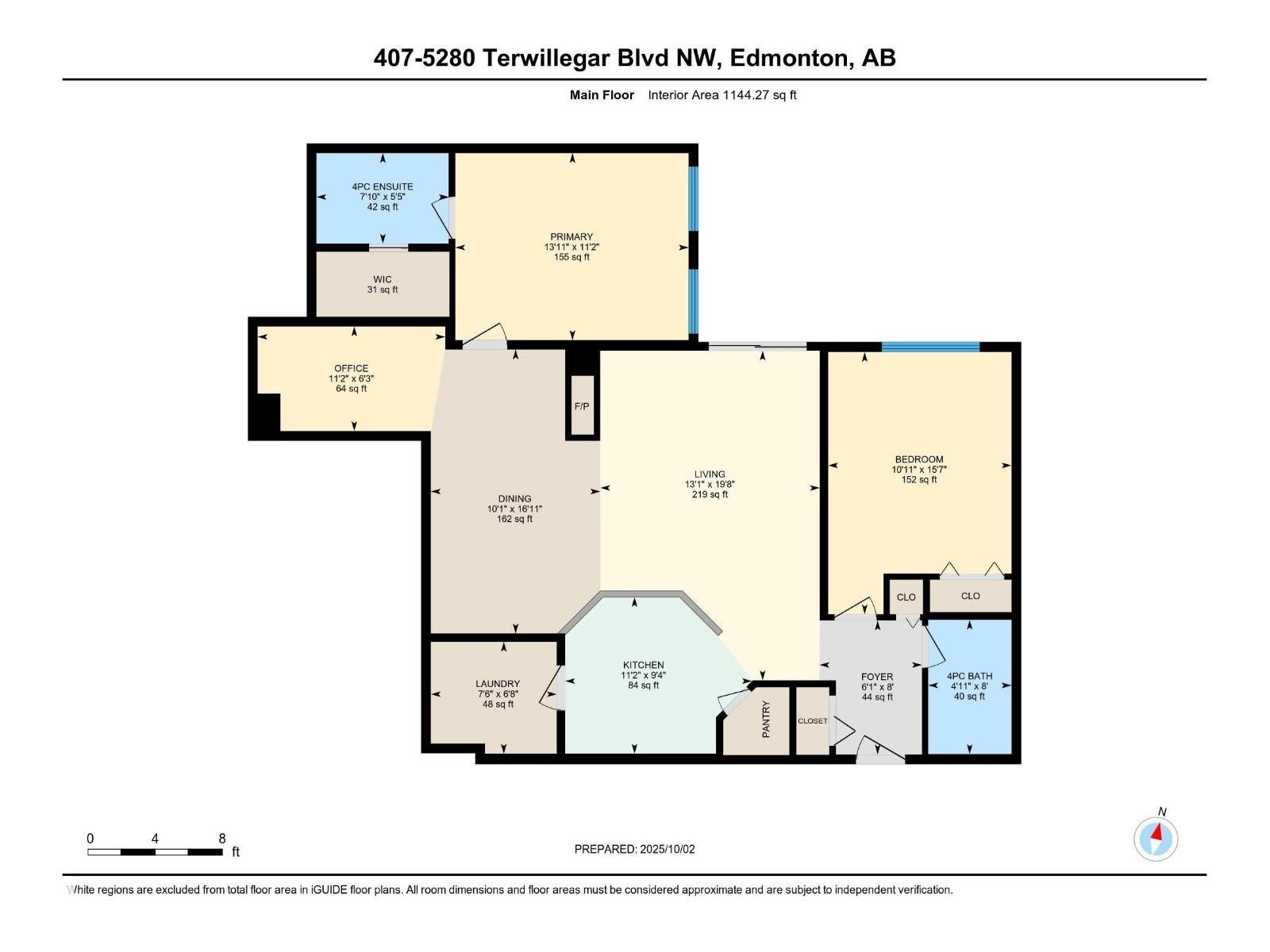#407 5280 Terwillegar Bv Nw Edmonton, Alberta T6R 3T9
$250,000Maintenance, Exterior Maintenance, Heat, Insurance, Common Area Maintenance, Landscaping, Other, See Remarks, Property Management, Water
$665 Monthly
Maintenance, Exterior Maintenance, Heat, Insurance, Common Area Maintenance, Landscaping, Other, See Remarks, Property Management, Water
$665 MonthlyWelcome to this SPACIOUS TOP FLOOR CONDO with AN IMPRESSIVE 1144 SQ.FT including 2 BED + DEN, 2 BATH, 2 U/G PARKING stalls, and a STORAGE CAGE !! This beautiful unit features 12 FOOT VAULTED CEILINGS, an office area, a 3-sided fireplace, a private balcony with gas hook-up, and is the largest floorplan in the building. This building is well maintained, and is located in the heart of Terwillegar Towne, close to shopping, the REC centre, and public transportation. Welcome home, this one won't last!! (id:63013)
Property Details
| MLS® Number | E4460641 |
| Property Type | Single Family |
| Neigbourhood | Terwillegar Towne |
| Amenities Near By | Golf Course, Playground, Public Transit, Schools, Shopping, Ski Hill |
| Community Features | Public Swimming Pool |
| Features | No Animal Home, No Smoking Home |
| Structure | Deck |
Building
| Bathroom Total | 2 |
| Bedrooms Total | 2 |
| Amenities | Ceiling - 10ft |
| Appliances | Dishwasher, Dryer, Microwave Range Hood Combo, Refrigerator, Stove, Washer |
| Basement Type | None |
| Constructed Date | 2005 |
| Heating Type | Baseboard Heaters |
| Size Interior | 1,144 Ft2 |
| Type | Apartment |
Parking
| Underground |
Land
| Acreage | No |
| Land Amenities | Golf Course, Playground, Public Transit, Schools, Shopping, Ski Hill |
Rooms
| Level | Type | Length | Width | Dimensions |
|---|---|---|---|---|
| Main Level | Primary Bedroom | 4.24 m | 3.4 m | 4.24 m x 3.4 m |
| Main Level | Bedroom 2 | 4.76 m | 3.33 m | 4.76 m x 3.33 m |
| Main Level | Office | 3.4 m | 1.9 m | 3.4 m x 1.9 m |
https://www.realtor.ca/real-estate/28947461/407-5280-terwillegar-bv-nw-edmonton-terwillegar-towne

