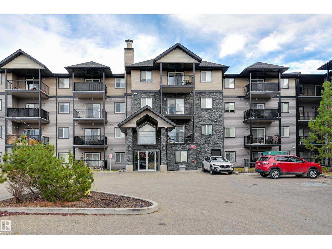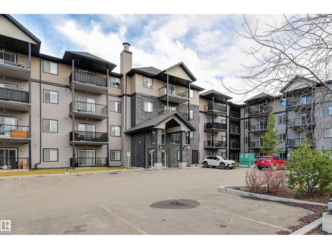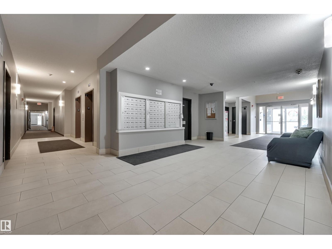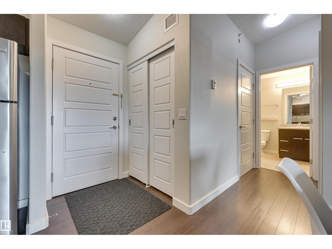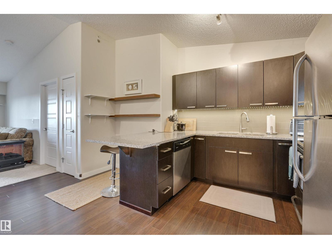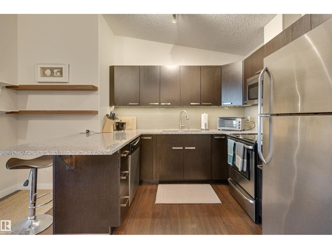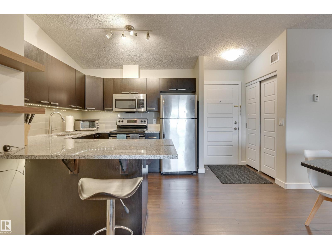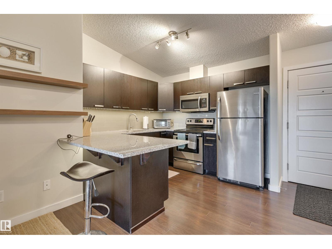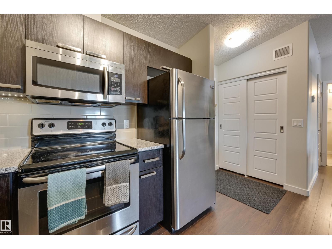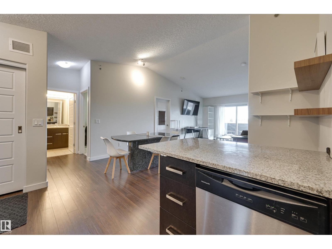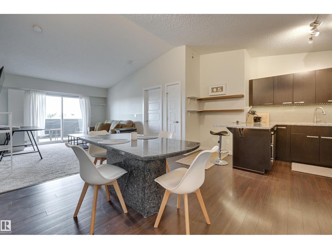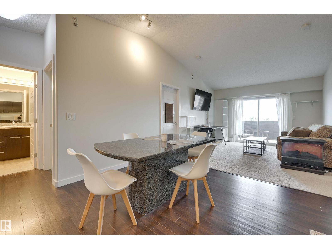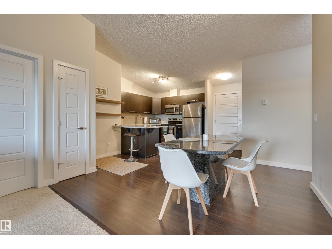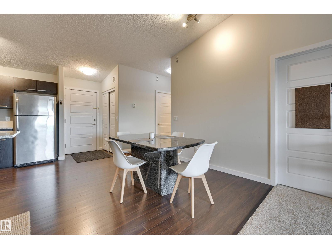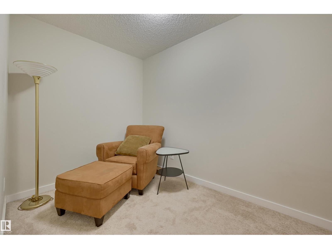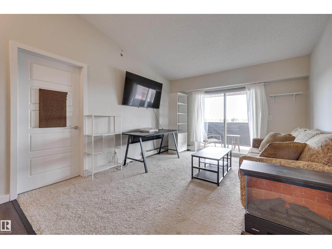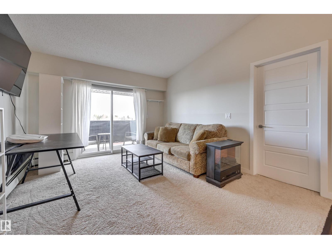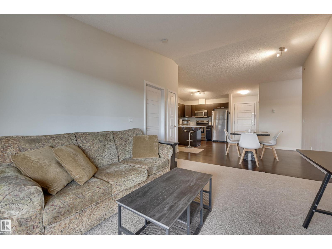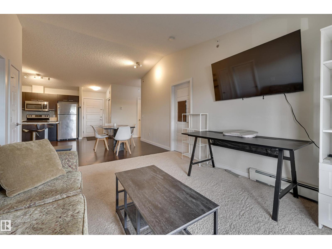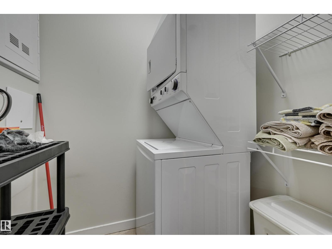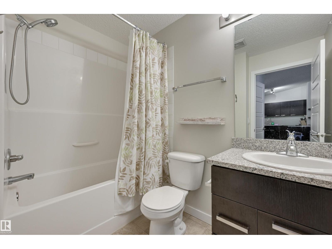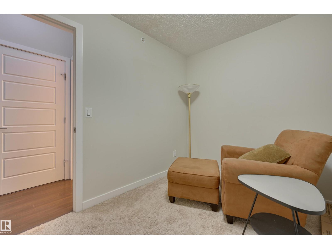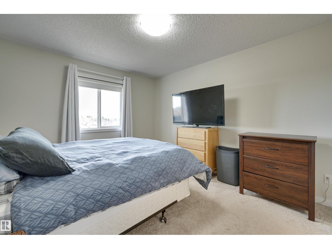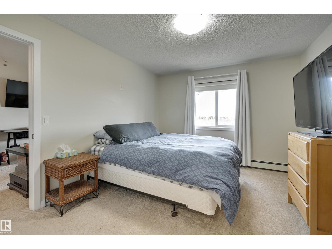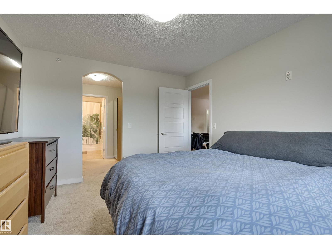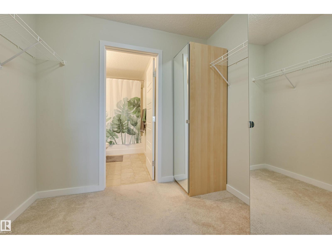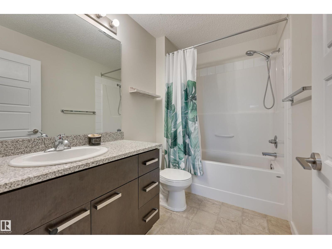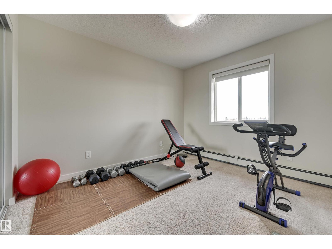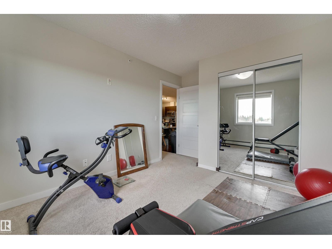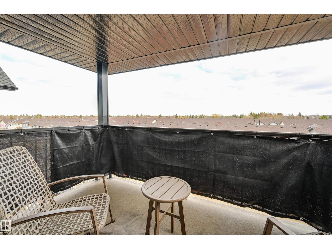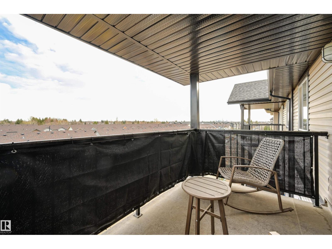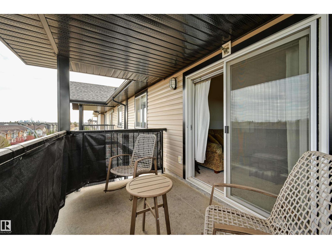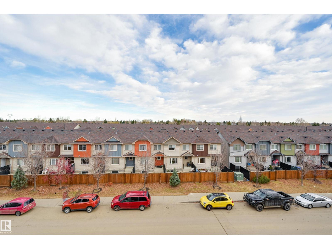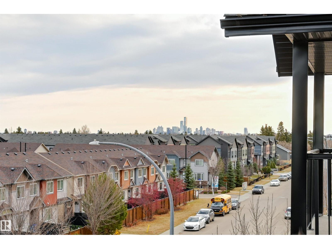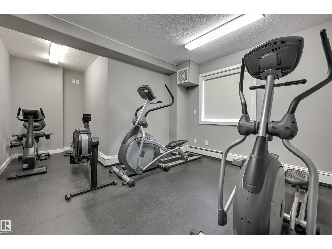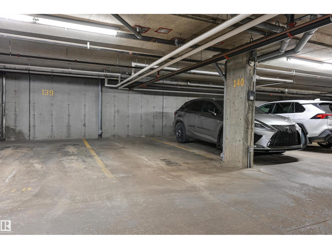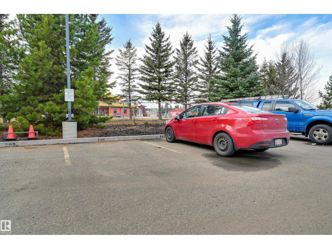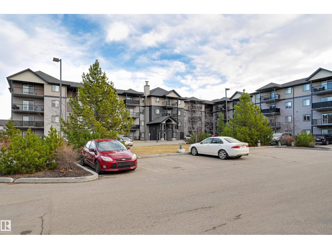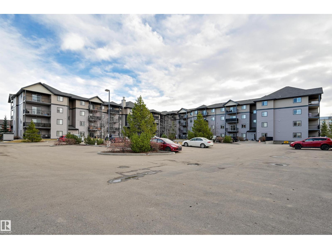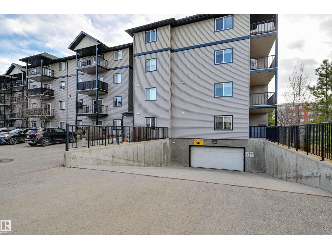#408 14808 125 St Nw Nw Edmonton, Alberta T5Y 0G1
$240,000Maintenance, Exterior Maintenance, Heat, Insurance, Common Area Maintenance, Landscaping, Property Management, Water
$557.29 Monthly
Maintenance, Exterior Maintenance, Heat, Insurance, Common Area Maintenance, Landscaping, Property Management, Water
$557.29 MonthlyWelcome to this beautifully maintained and upgraded condo in the highly sought-after Pacific Rise on 125th, located in the vibrant community of Baranow. This east-facing 2-bedroom plus den, 2-bath unit offers a partial city skyline view and includes two titled parking stalls—one heated underground and one surface stall. The spacious entryway opens to a modern kitchen featuring granite countertops, abundant counter space, and stainless steel appliances. The bright, open-concept dining and living area flows seamlessly to a large east facing balcony. Both bedrooms are generously sized, with the primary suite offering space for a king bed, a large walk-in closet, and a 4-piece ensuite. A versatile den, convenient in-suite laundry room, & an additional 4-piece bathroom complete this stylish home. The building also offers a fitness room, and the location provides easy access to parks, schools, restaurants, and numerous other amenities just a short walk away. Simply move in & enjoy! (id:63013)
Property Details
| MLS® Number | E4465425 |
| Property Type | Single Family |
| Neigbourhood | Baranow |
| Amenities Near By | Public Transit, Shopping |
| Features | Flat Site, No Animal Home, Level |
| Parking Space Total | 2 |
Building
| Bathroom Total | 2 |
| Bedrooms Total | 2 |
| Appliances | Dishwasher, Dryer, Microwave Range Hood Combo, Refrigerator, Stove, Washer, Window Coverings |
| Basement Type | None |
| Ceiling Type | Vaulted |
| Constructed Date | 2014 |
| Heating Type | Baseboard Heaters |
| Size Interior | 961 Ft2 |
| Type | Apartment |
Parking
| Heated Garage | |
| Parkade | |
| Stall | |
| Underground |
Land
| Acreage | No |
| Land Amenities | Public Transit, Shopping |
| Size Irregular | 77.44 |
| Size Total | 77.44 M2 |
| Size Total Text | 77.44 M2 |
Rooms
| Level | Type | Length | Width | Dimensions |
|---|---|---|---|---|
| Main Level | Living Room | 3.72 m | 3.56 m | 3.72 m x 3.56 m |
| Main Level | Dining Room | 3.37 m | 2.89 m | 3.37 m x 2.89 m |
| Main Level | Kitchen | 3.18 m | 2.74 m | 3.18 m x 2.74 m |
| Main Level | Primary Bedroom | 3.94 m | 3.31 m | 3.94 m x 3.31 m |
| Main Level | Bedroom 2 | 3.32 m | 3 m | 3.32 m x 3 m |
https://www.realtor.ca/real-estate/29093562/408-14808-125-st-nw-nw-edmonton-baranow

