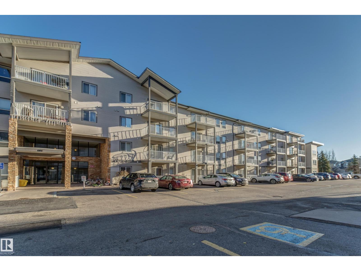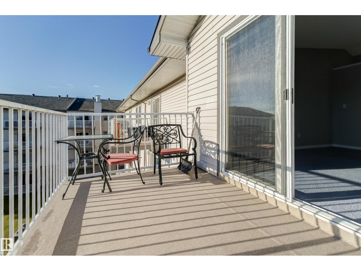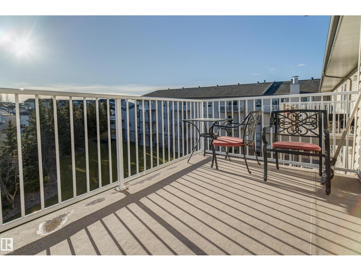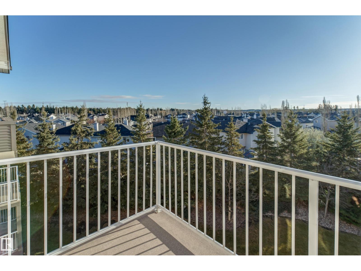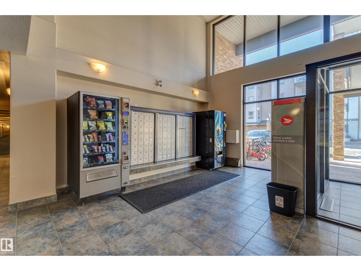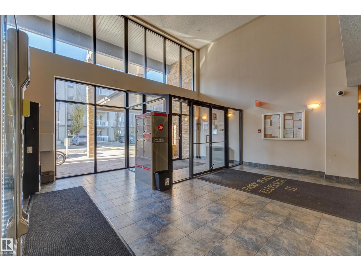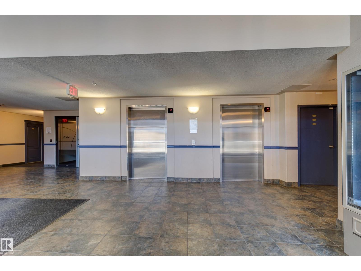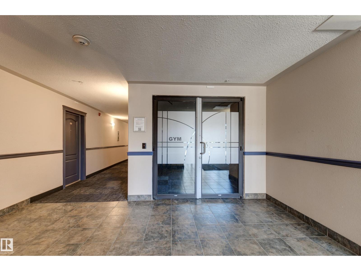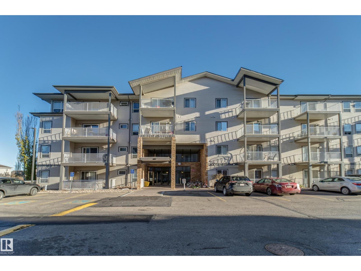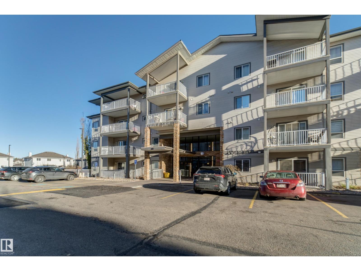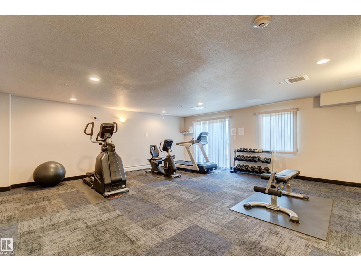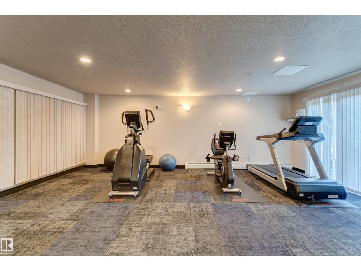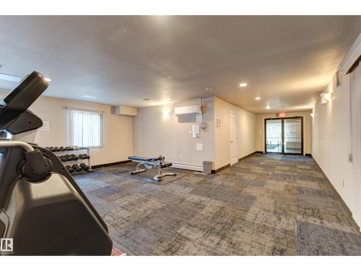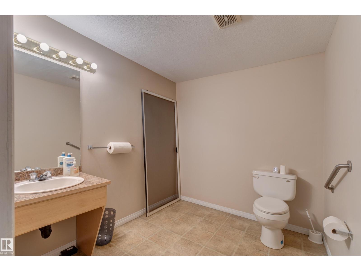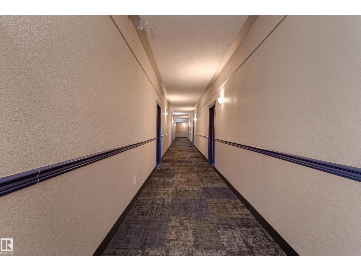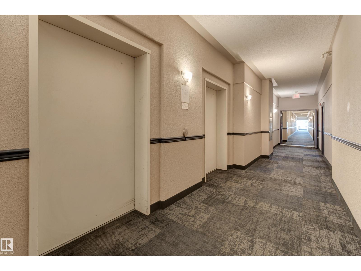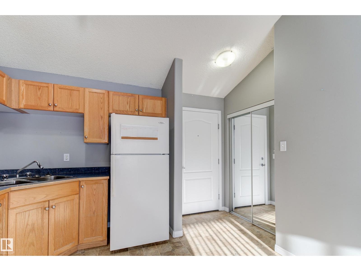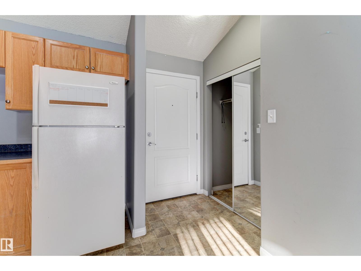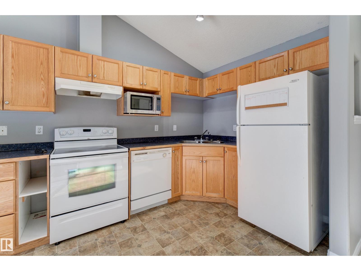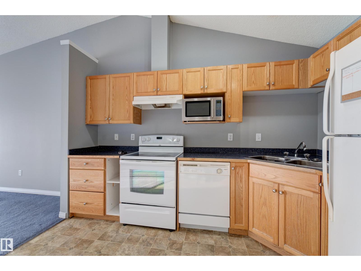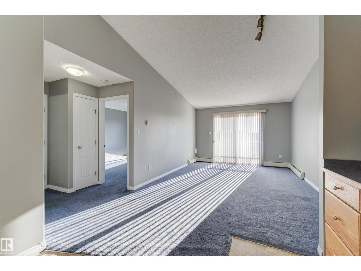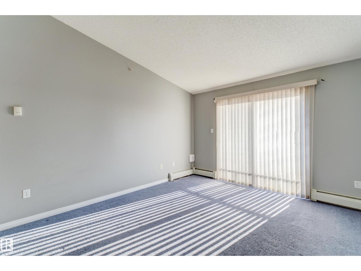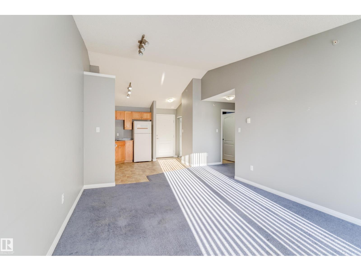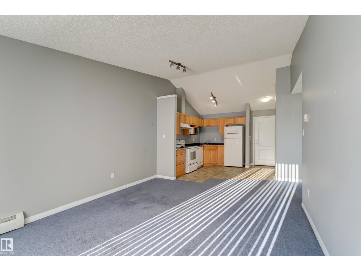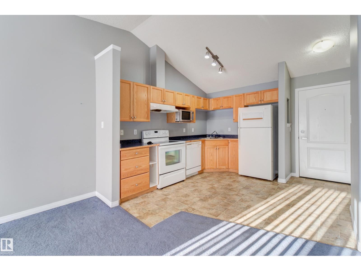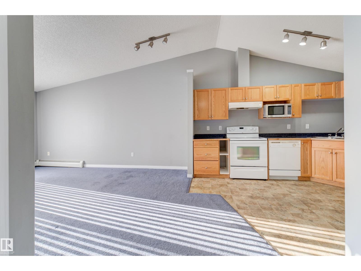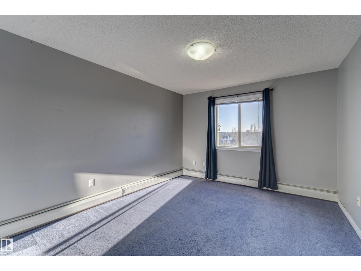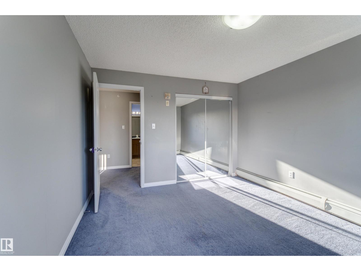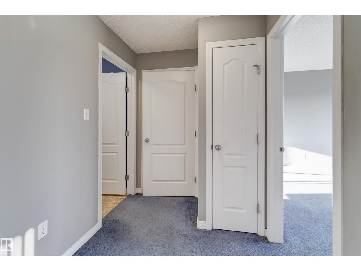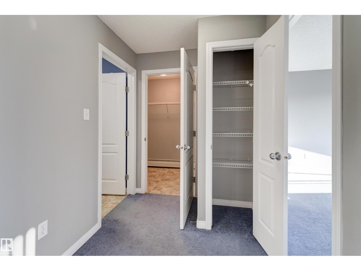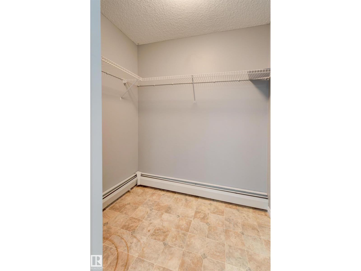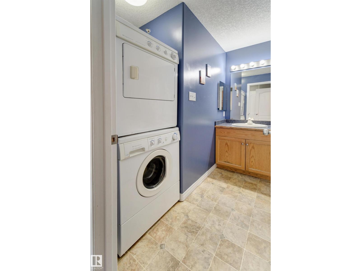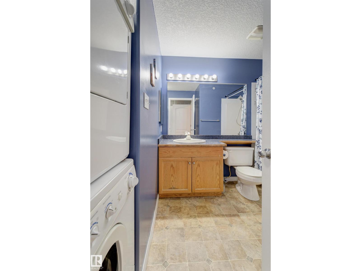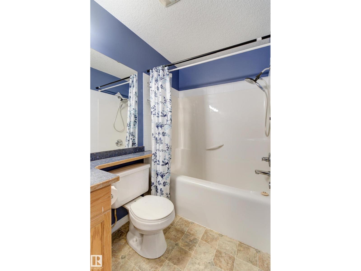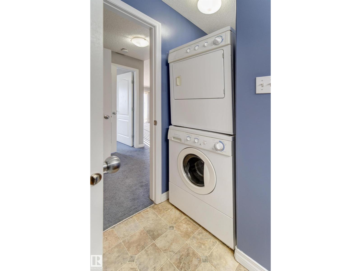1 Bedroom
1 Bathroom
689 ft2
Baseboard Heaters
$149,900Maintenance, Heat, Water
$406 Monthly
Stunning Top Floor Condo with a View This fourth-floor condo offers an open concept design, highlighted by a vaulted ceiling and upgraded appliances. Enjoy a spacious balcony that overlooks a serene green space, along with a generously sized master bedroom and convenient in-suite laundry. Additional Features: A large four-piece bathroom, Ample storage room, Linen closet, Front coat closet Conveniently located near the Anthony Henday, public transportation, and plenty of shopping options. Plus, the building is pet-friendly! (id:63013)
Property Details
|
MLS® Number
|
E4465741 |
|
Property Type
|
Single Family |
|
Neigbourhood
|
Ellerslie |
|
Amenities Near By
|
Playground, Public Transit, Schools, Shopping |
|
Features
|
See Remarks, No Animal Home, No Smoking Home |
Building
|
Bathroom Total
|
1 |
|
Bedrooms Total
|
1 |
|
Appliances
|
Dishwasher, Dryer, Hood Fan, Refrigerator, Stove, Washer, Window Coverings |
|
Basement Type
|
None |
|
Constructed Date
|
2005 |
|
Heating Type
|
Baseboard Heaters |
|
Size Interior
|
689 Ft2 |
|
Type
|
Apartment |
Parking
Land
|
Acreage
|
No |
|
Land Amenities
|
Playground, Public Transit, Schools, Shopping |
|
Size Irregular
|
62.16 |
|
Size Total
|
62.16 M2 |
|
Size Total Text
|
62.16 M2 |
Rooms
| Level |
Type |
Length |
Width |
Dimensions |
|
Main Level |
Living Room |
|
|
Measurements not available |
|
Main Level |
Dining Room |
|
|
Measurements not available |
|
Main Level |
Kitchen |
|
|
Measurements not available |
|
Main Level |
Primary Bedroom |
|
|
Measurements not available |
https://www.realtor.ca/real-estate/29104456/409-151-edwards-dr-sw-sw-edmonton-ellerslie

