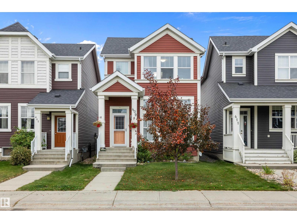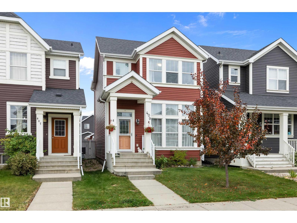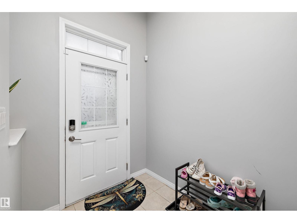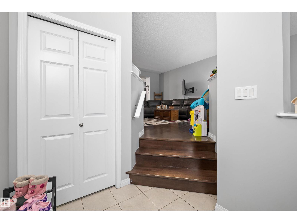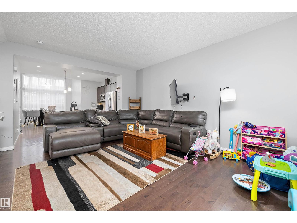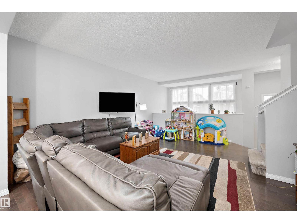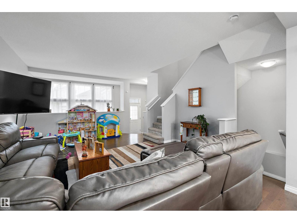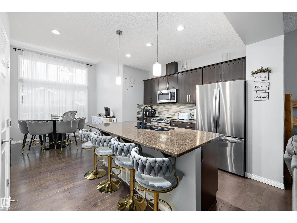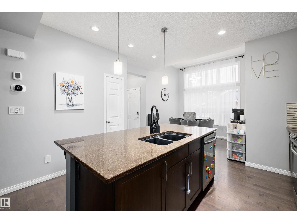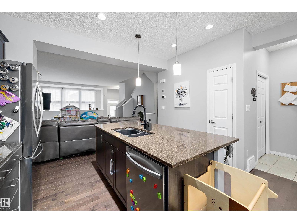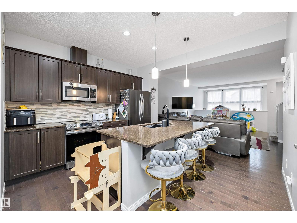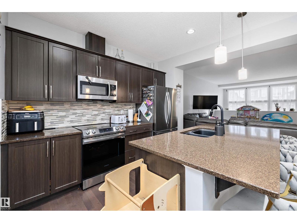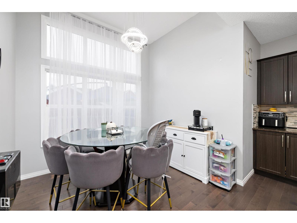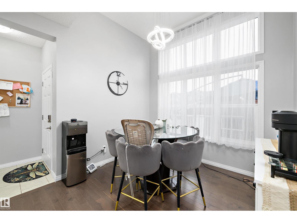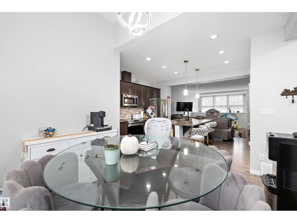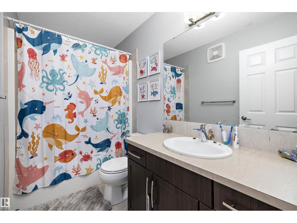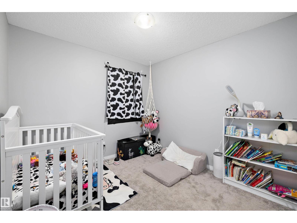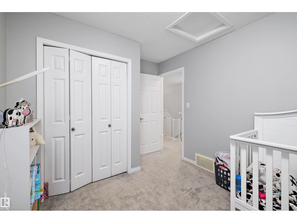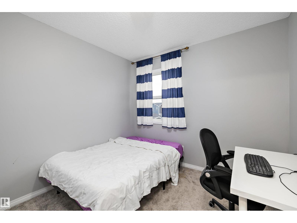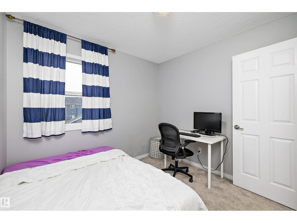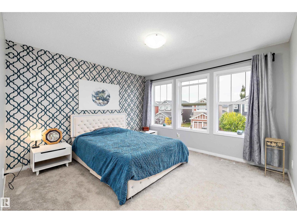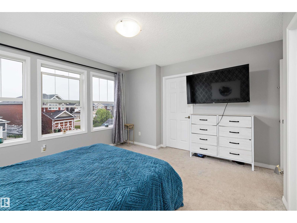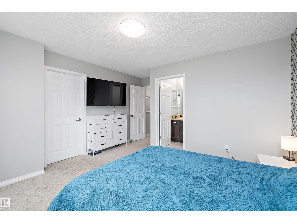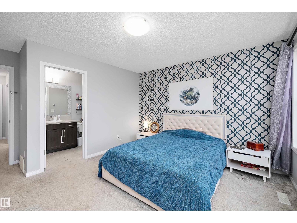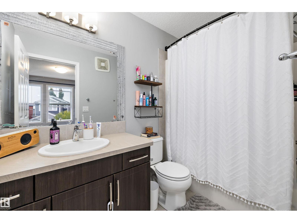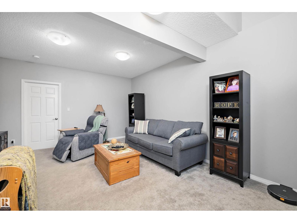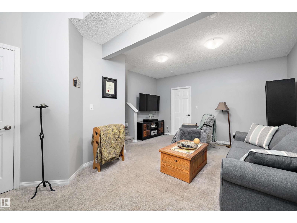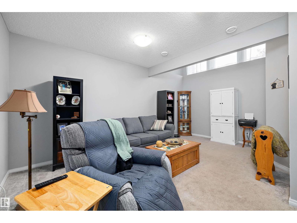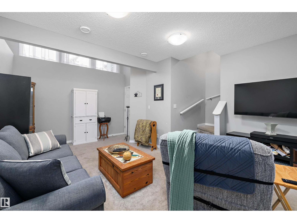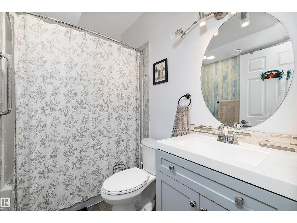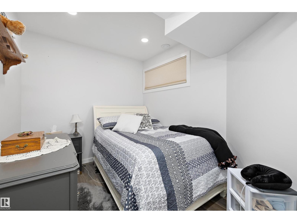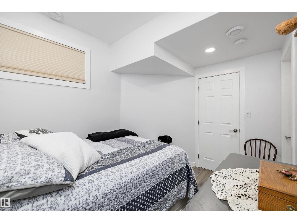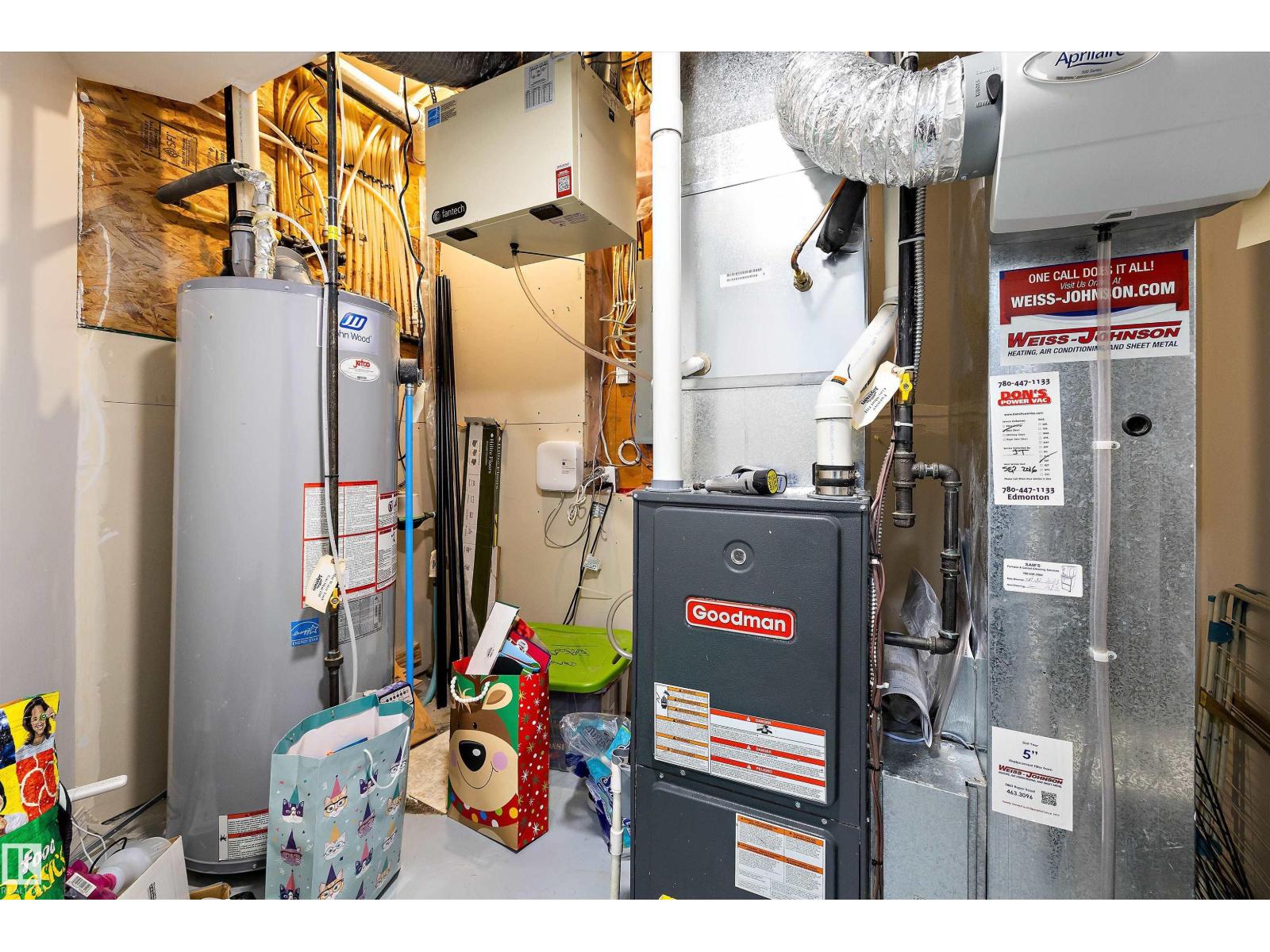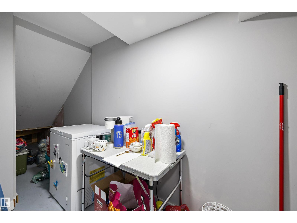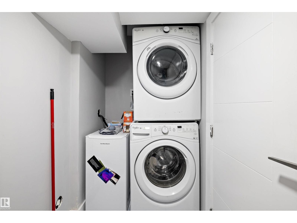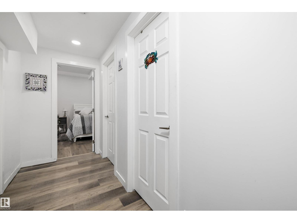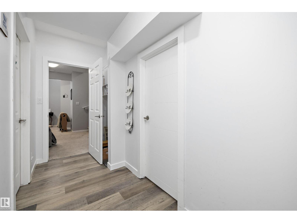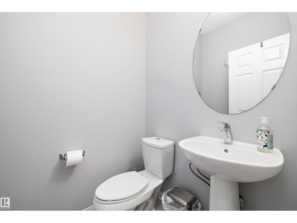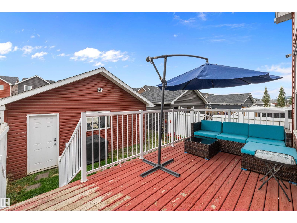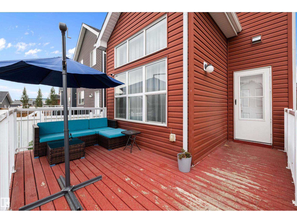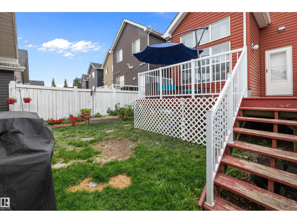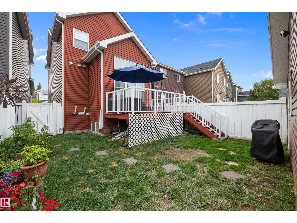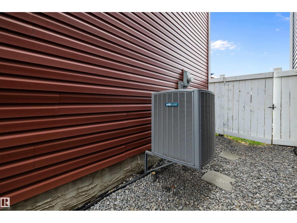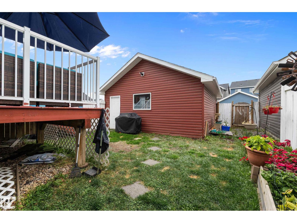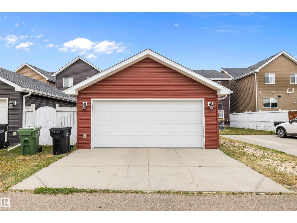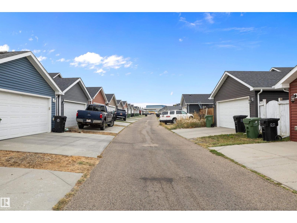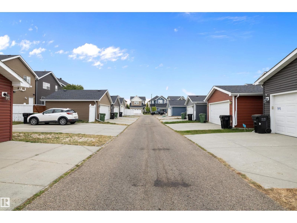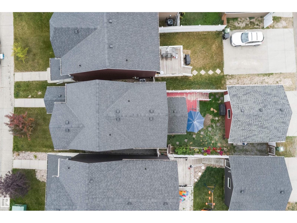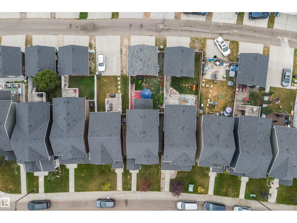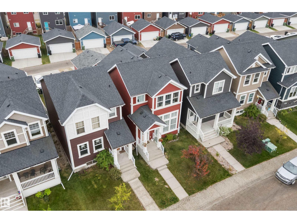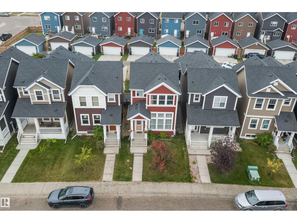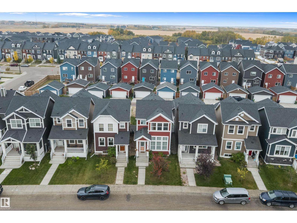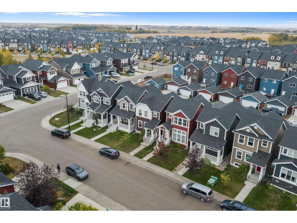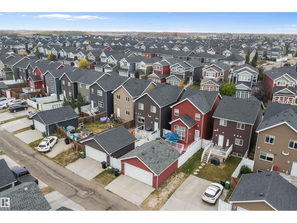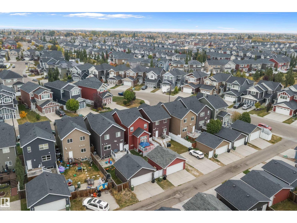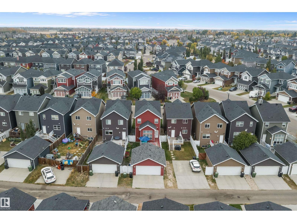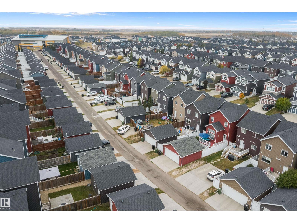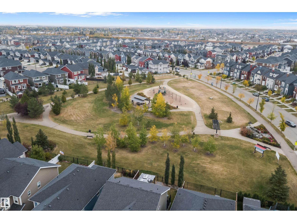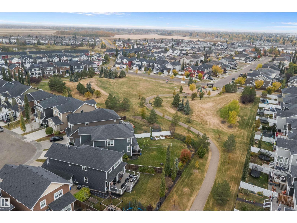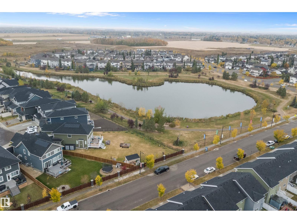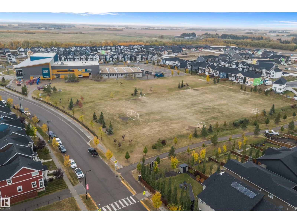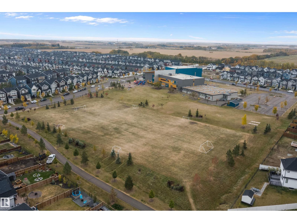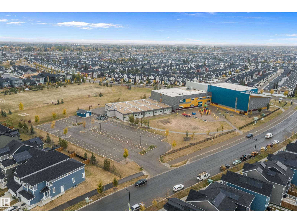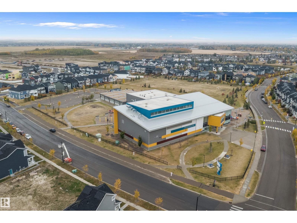4 Bedroom
4 Bathroom
1,437 ft2
Central Air Conditioning
Forced Air
$449,900
Welcome to this beautifully designed modern home offering over 2,000 sq ft of total living space across three fully finished levels in the family-friendly community of Southfork, Leduc. Oversized windows flood the main floor with natural light, creating a bright and inviting atmosphere from the front living area through to the stylish kitchen and dining space. The kitchen is a true showstopper—featuring stainless steel appliances, quartz countertops, a large eat-up island, and a perfect mix of recessed and designer lighting. A convenient 2-piece bath completes the main level. Upstairs, you’ll find two generous bedrooms and a 4-piece main bath, along with a spacious primary suite complete with a private 4-piece ensuite. The fully finished basement adds exceptional versatility, offering high ceilings, a large rec space, an additional bedroom, and another full 4-piece bath—ideal for guests or a growing family. Outside, enjoy a nice-sized deck, green space for kids or pets, and a double detached garage! (id:63013)
Property Details
|
MLS® Number
|
E4461970 |
|
Property Type
|
Single Family |
|
Neigbourhood
|
Southfork |
|
Amenities Near By
|
Airport, Schools, Shopping |
|
Parking Space Total
|
3 |
|
Structure
|
Deck |
Building
|
Bathroom Total
|
4 |
|
Bedrooms Total
|
4 |
|
Appliances
|
Dishwasher, Dryer, Microwave Range Hood Combo, Refrigerator, Stove, Washer |
|
Basement Development
|
Finished |
|
Basement Type
|
Full (finished) |
|
Constructed Date
|
2014 |
|
Construction Style Attachment
|
Detached |
|
Cooling Type
|
Central Air Conditioning |
|
Fire Protection
|
Smoke Detectors |
|
Half Bath Total
|
1 |
|
Heating Type
|
Forced Air |
|
Stories Total
|
2 |
|
Size Interior
|
1,437 Ft2 |
|
Type
|
House |
Parking
Land
|
Acreage
|
No |
|
Fence Type
|
Fence |
|
Land Amenities
|
Airport, Schools, Shopping |
|
Size Irregular
|
286.51 |
|
Size Total
|
286.51 M2 |
|
Size Total Text
|
286.51 M2 |
Rooms
| Level |
Type |
Length |
Width |
Dimensions |
|
Basement |
Family Room |
5.56 m |
4.32 m |
5.56 m x 4.32 m |
|
Basement |
Bedroom 4 |
3.6 m |
2.6 m |
3.6 m x 2.6 m |
|
Basement |
Laundry Room |
0.93 m |
1.34 m |
0.93 m x 1.34 m |
|
Main Level |
Living Room |
5.15 m |
4.54 m |
5.15 m x 4.54 m |
|
Main Level |
Dining Room |
2.46 m |
3.02 m |
2.46 m x 3.02 m |
|
Main Level |
Kitchen |
3.78 m |
3.81 m |
3.78 m x 3.81 m |
|
Upper Level |
Primary Bedroom |
4.53 m |
4.01 m |
4.53 m x 4.01 m |
|
Upper Level |
Bedroom 2 |
2.93 m |
2.84 m |
2.93 m x 2.84 m |
|
Upper Level |
Bedroom 3 |
3.65 m |
2.82 m |
3.65 m x 2.82 m |
https://www.realtor.ca/real-estate/28985002/409-simpkins-li-leduc-southfork

