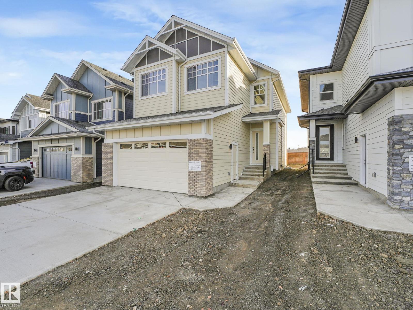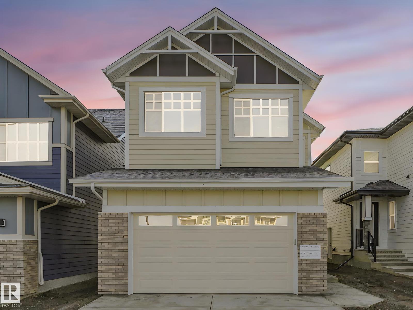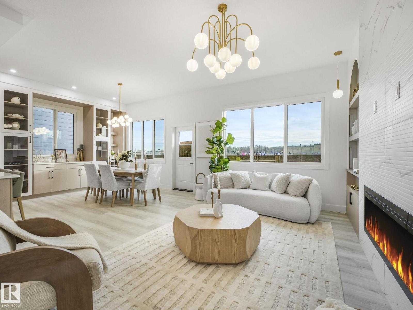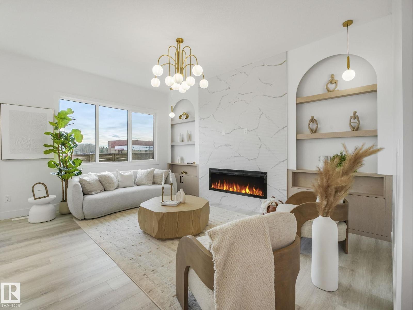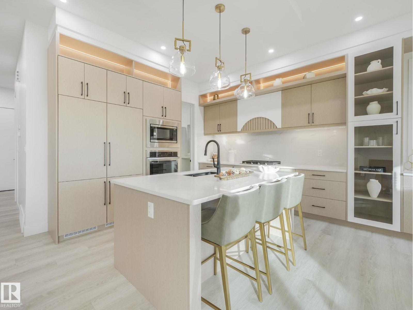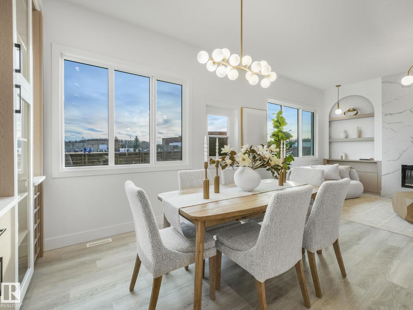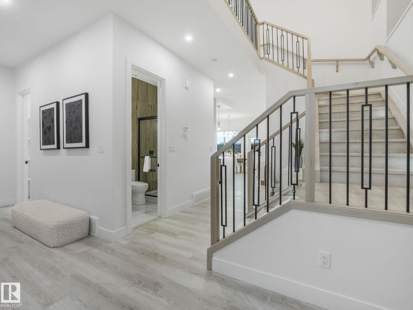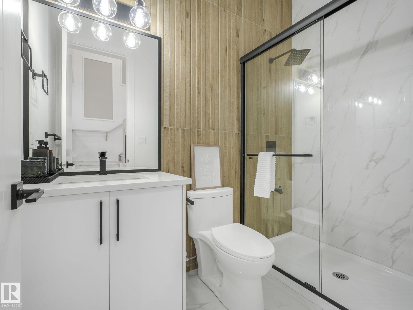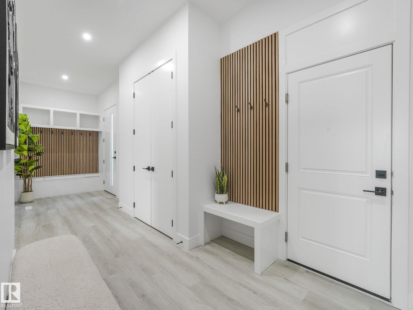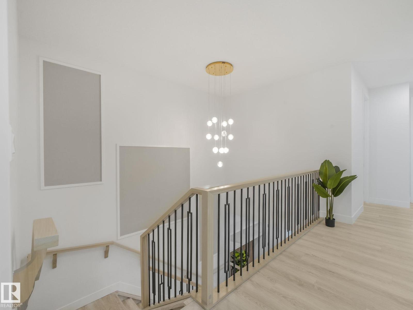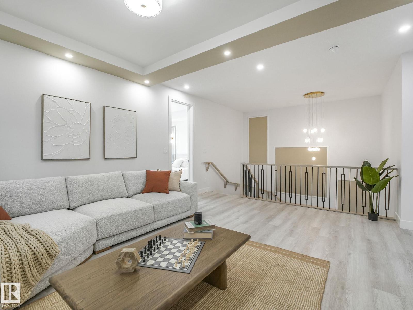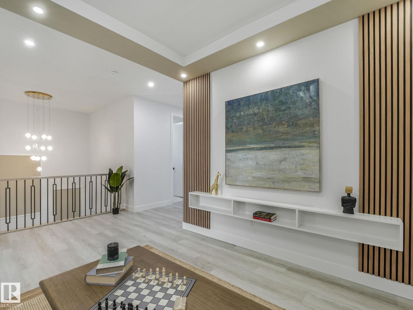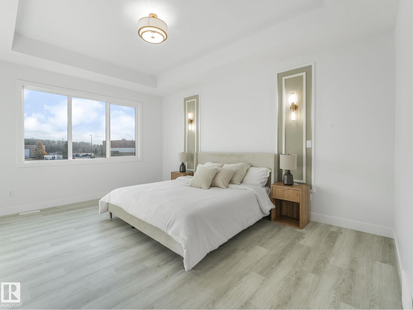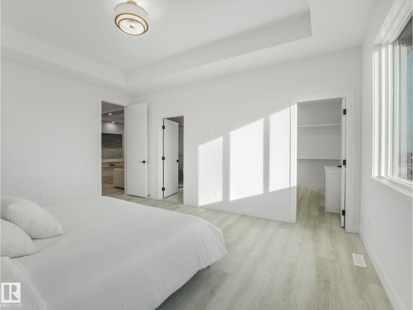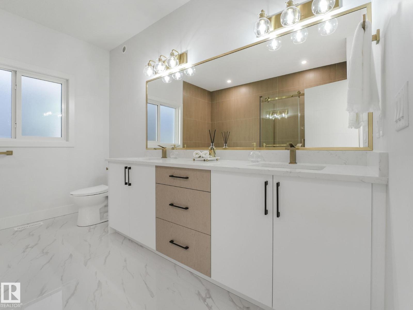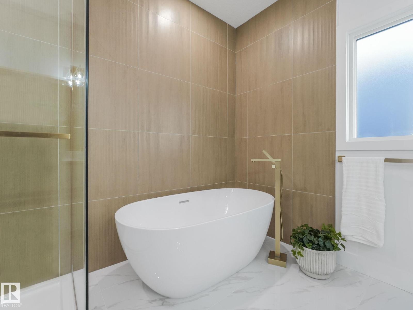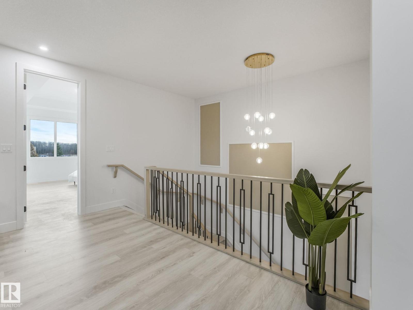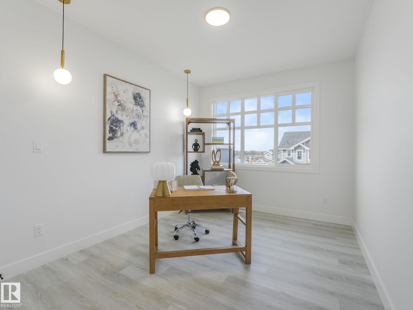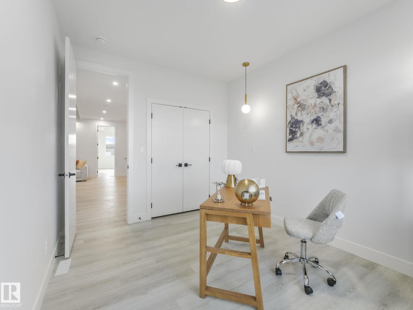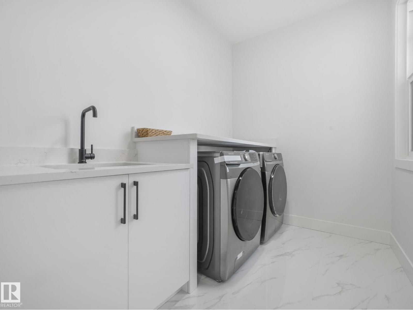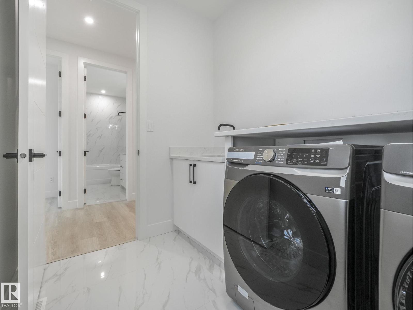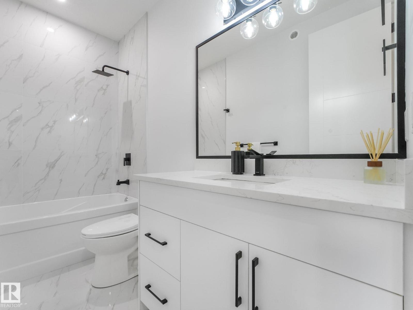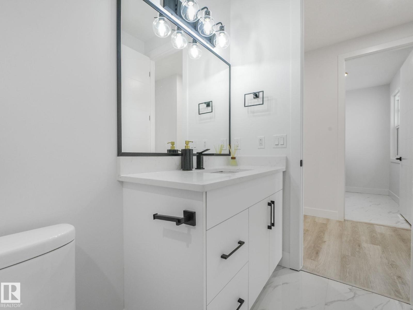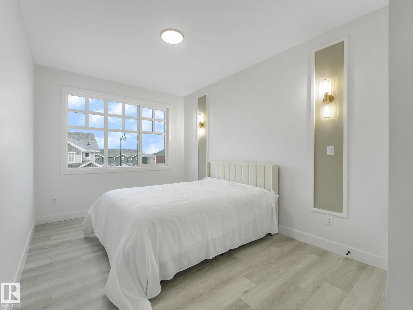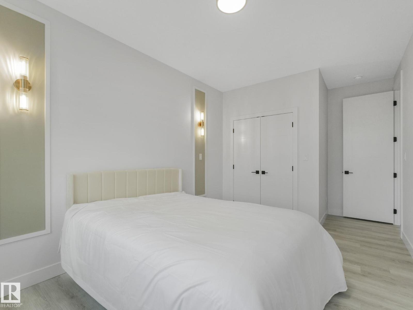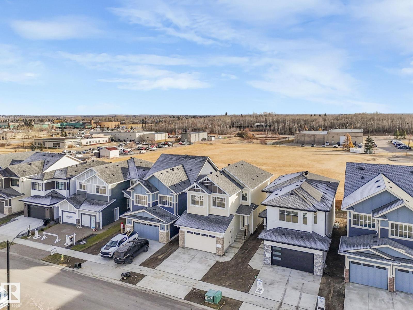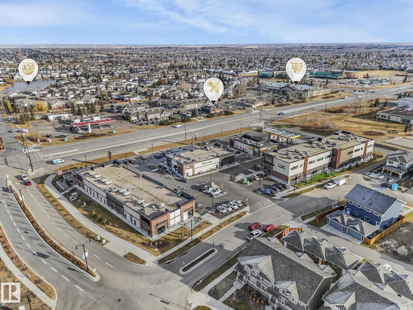3 Bedroom
3 Bathroom
2,364 ft2
Fireplace
Forced Air
$779,000
Just under 2,400 sq. ft., this modern yet timeless home offers the perfect blend of style, comfort, and functionality. The traditional floor plan creates a warm, inviting flow throughout, while the chef’s kitchen features full stainless steel appliances, custom cabinetry with feature lighting, and a paneled fridge for a seamless, high-end finish. Upstairs, a spacious bonus room provides the perfect family retreat. The primary bedroom over looks peaceful green space in the sought-after Hillshire community. This home combines elevated design with everyday livability—ideal for those who want sophistication without sacrificing comfort. Walking distance to parks, shopping and school this is the perfect family home. (id:63013)
Property Details
|
MLS® Number
|
E4464604 |
|
Property Type
|
Single Family |
|
Neigbourhood
|
Hillshire |
|
Amenities Near By
|
Park, Schools, Shopping |
|
Features
|
See Remarks |
Building
|
Bathroom Total
|
3 |
|
Bedrooms Total
|
3 |
|
Appliances
|
See Remarks |
|
Basement Development
|
Unfinished |
|
Basement Type
|
Full (unfinished) |
|
Constructed Date
|
2025 |
|
Construction Style Attachment
|
Detached |
|
Fireplace Fuel
|
Electric |
|
Fireplace Present
|
Yes |
|
Fireplace Type
|
Insert |
|
Heating Type
|
Forced Air |
|
Stories Total
|
2 |
|
Size Interior
|
2,364 Ft2 |
|
Type
|
House |
Parking
Land
|
Acreage
|
No |
|
Land Amenities
|
Park, Schools, Shopping |
Rooms
| Level |
Type |
Length |
Width |
Dimensions |
|
Upper Level |
Primary Bedroom |
|
|
Measurements not available |
|
Upper Level |
Bedroom 2 |
|
|
Measurements not available |
|
Upper Level |
Bedroom 3 |
|
|
Measurements not available |
https://www.realtor.ca/real-estate/29063370/41-birkshire-crescent-sherwood-park-hillshire

