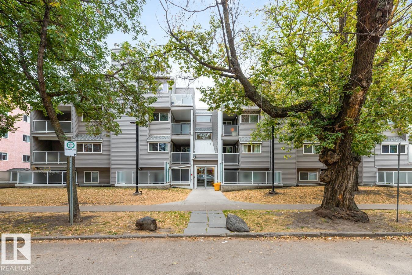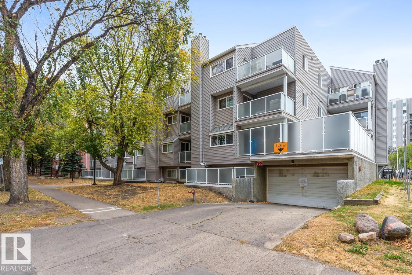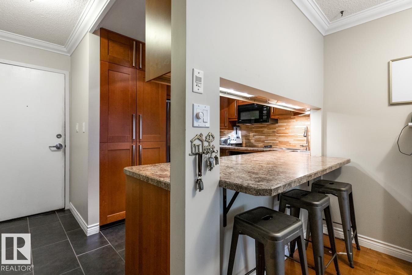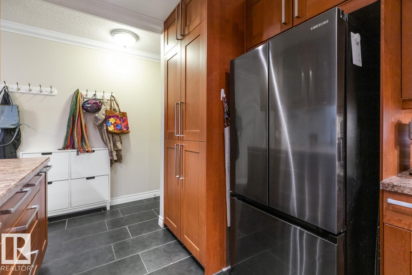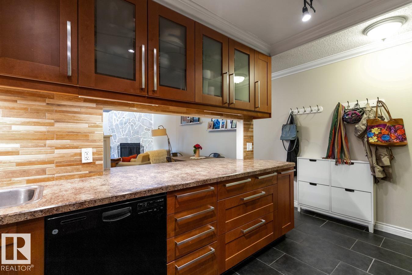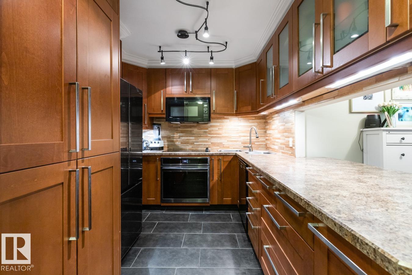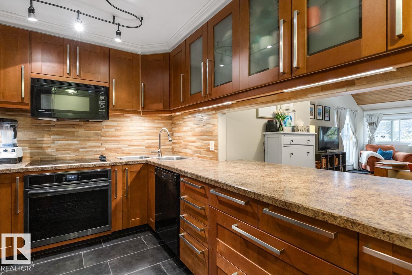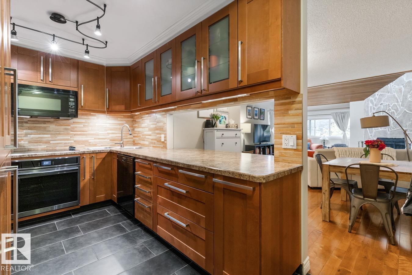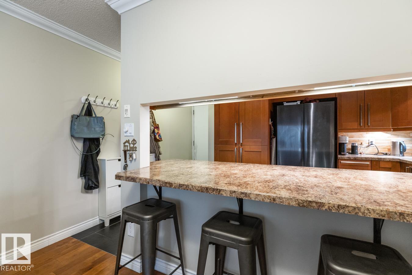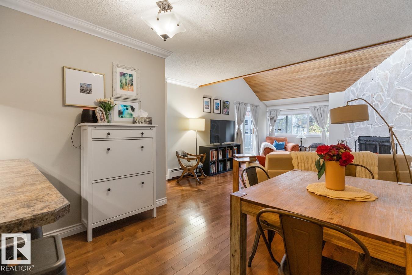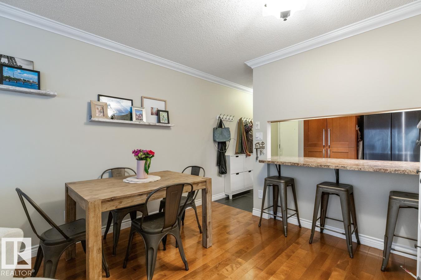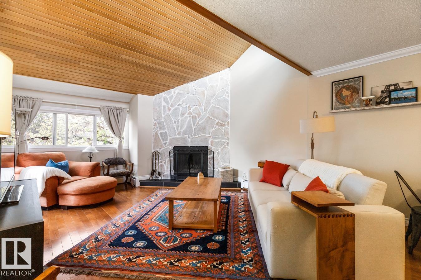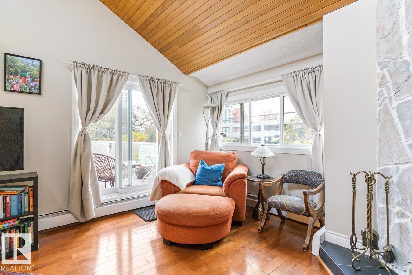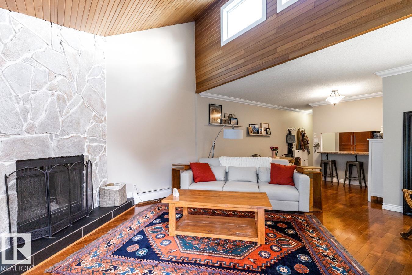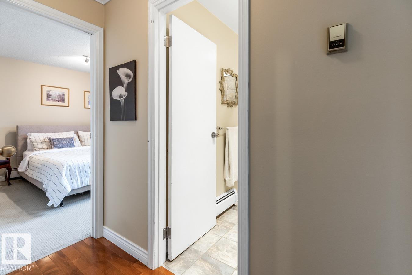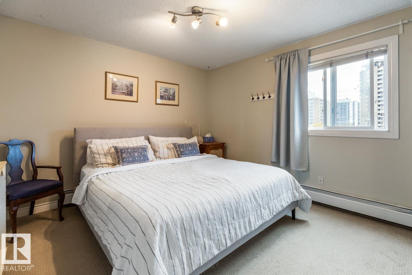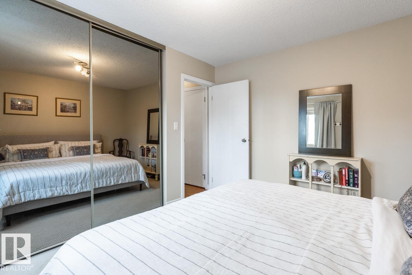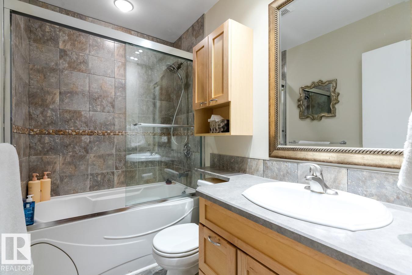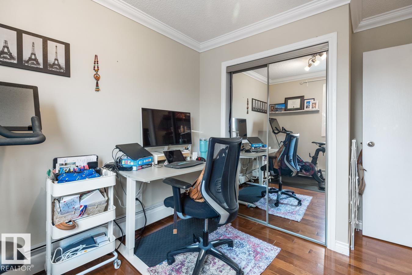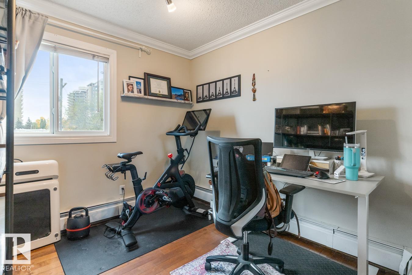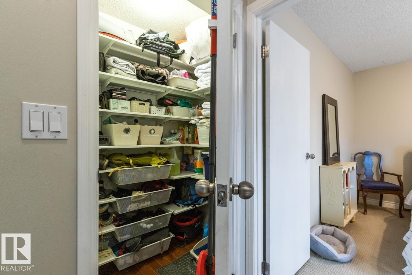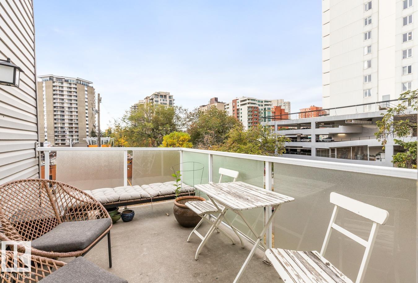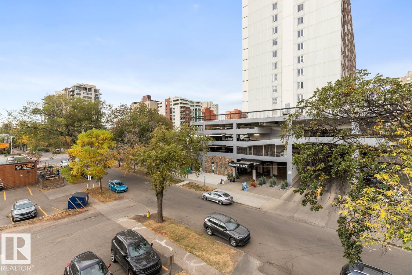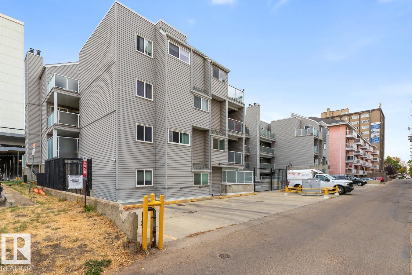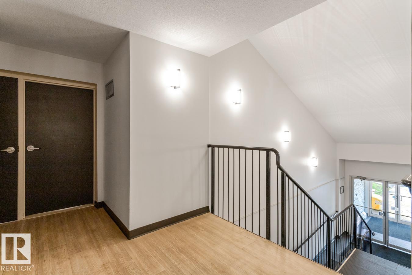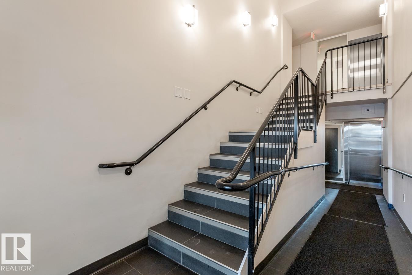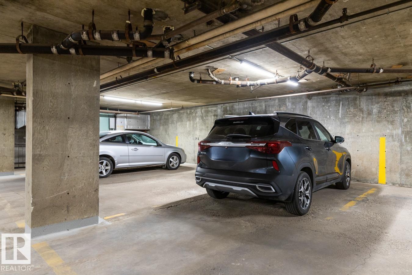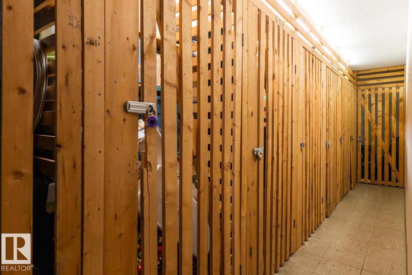#410 10139 117 St Nw Edmonton, Alberta T5K 2L3
$215,000Maintenance, Exterior Maintenance, Heat, Insurance, Landscaping, Property Management, Other, See Remarks, Water
$611.33 Monthly
Maintenance, Exterior Maintenance, Heat, Insurance, Landscaping, Property Management, Other, See Remarks, Water
$611.33 MonthlyWelcome to this exceptional unit located just west of the downtown core, nestled in an urban area characterized by tree-lined streets, dedicated bike paths, and convenient access to cafes and shops. This inviting condominium features a modernized kitchen with new appliances, seamlessly connected to a spacious living area highlighted by soaring vaulted ceilings and a striking stone fireplace. Boasting two comfortable bedrooms, an updated four-piece bathroom, and in-suite laundry, this unit is ideal for contemporary living. Additional benefits include an oversized storage locker on the same floor and a west-facing balcony perfect for enjoying quiet summer evenings, as well as a heated underground garage for winter convenience. With easy access to the University of Alberta and Grant MacEwan University, along with efficient transit and roadway options, this home meets all your lifestyle needs. (id:63013)
Property Details
| MLS® Number | E4459435 |
| Property Type | Single Family |
| Neigbourhood | Wîhkwêntôwin |
| Amenities Near By | Playground, Public Transit, Schools, Shopping |
| Features | No Smoking Home |
Building
| Bathroom Total | 1 |
| Bedrooms Total | 2 |
| Appliances | Dishwasher, Dryer, Microwave Range Hood Combo, Refrigerator, Stove, Washer, Window Coverings |
| Basement Type | None |
| Constructed Date | 1979 |
| Fireplace Fuel | Wood |
| Fireplace Present | Yes |
| Fireplace Type | Unknown |
| Heating Type | Hot Water Radiator Heat |
| Size Interior | 825 Ft2 |
| Type | Apartment |
Parking
| Underground |
Land
| Acreage | No |
| Land Amenities | Playground, Public Transit, Schools, Shopping |
| Size Irregular | 52.4 |
| Size Total | 52.4 M2 |
| Size Total Text | 52.4 M2 |
Rooms
| Level | Type | Length | Width | Dimensions |
|---|---|---|---|---|
| Main Level | Living Room | 4.31 m | 5.24 m | 4.31 m x 5.24 m |
| Main Level | Dining Room | 3.05 m | 2.96 m | 3.05 m x 2.96 m |
| Main Level | Kitchen | 3.3 m | 2.75 m | 3.3 m x 2.75 m |
| Main Level | Primary Bedroom | 3.48 m | 3.35 m | 3.48 m x 3.35 m |
| Main Level | Bedroom 2 | 3.46 m | 2.73 m | 3.46 m x 2.73 m |
| Main Level | Storage | 1.14 m | 1.81 m | 1.14 m x 1.81 m |
https://www.realtor.ca/real-estate/28912558/410-10139-117-st-nw-edmonton-wîhkwêntôwin
3018 Calgary Trail Nw
Edmonton, Alberta T6J 6V4

