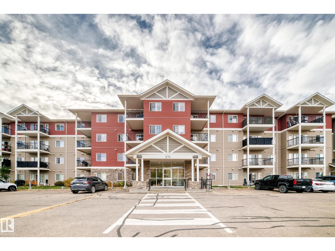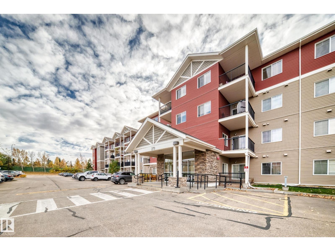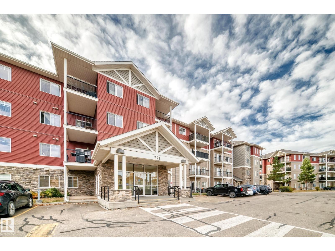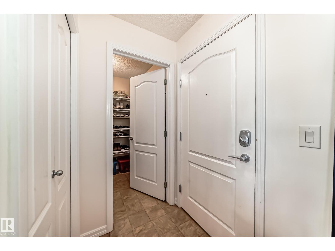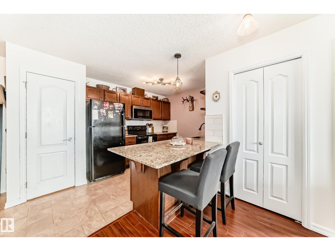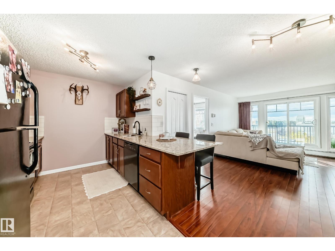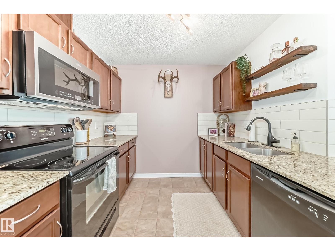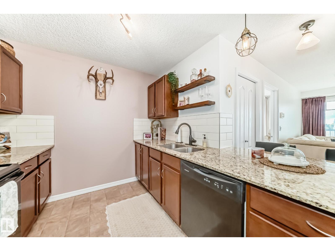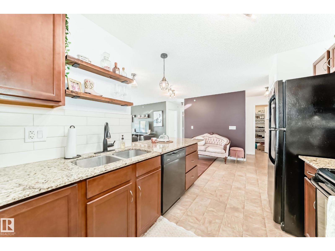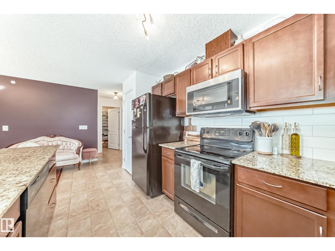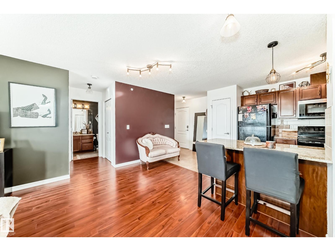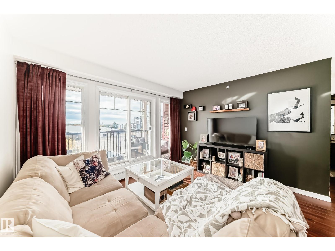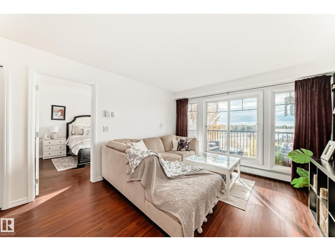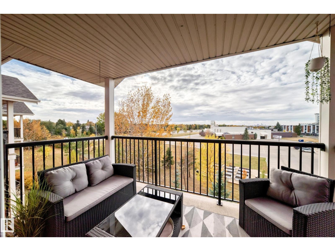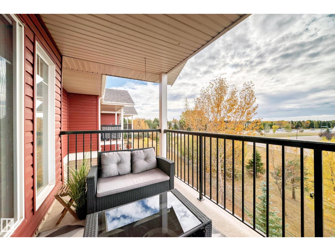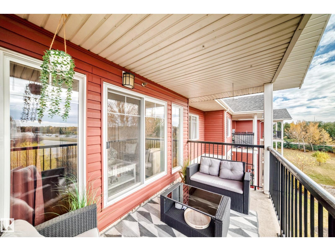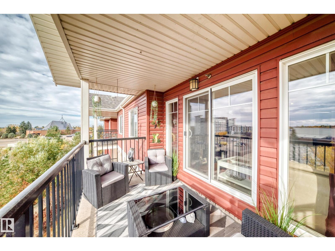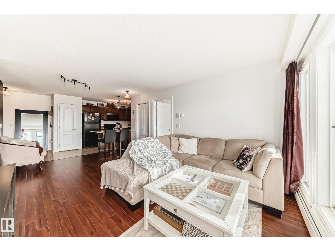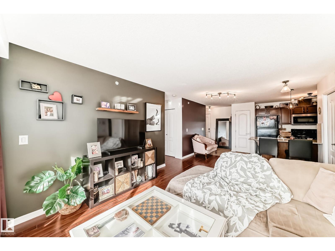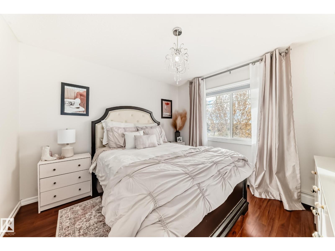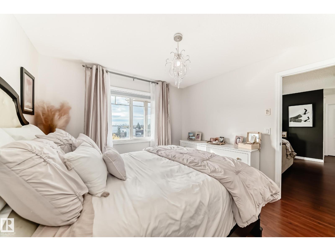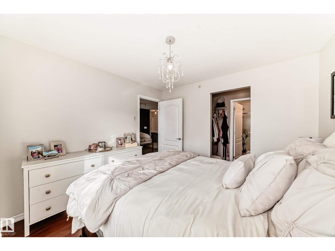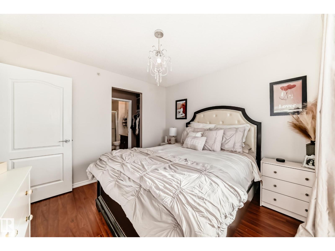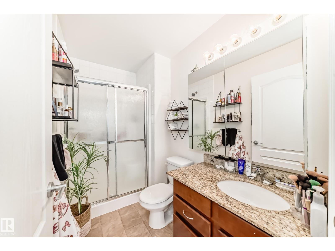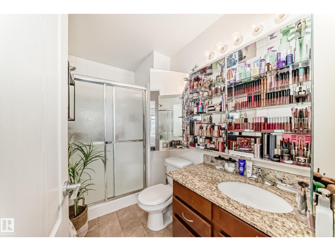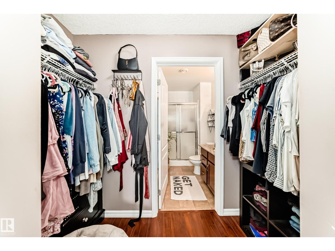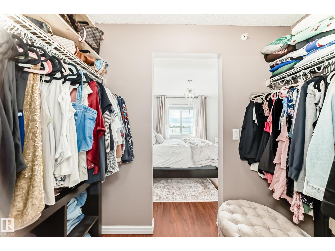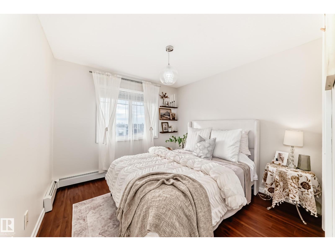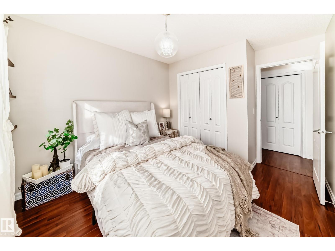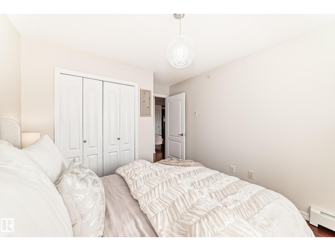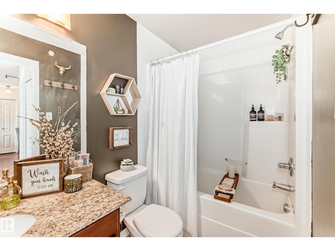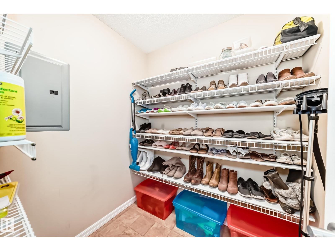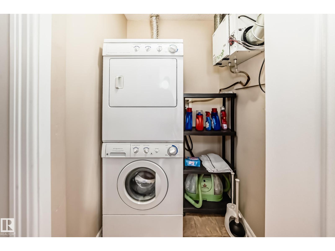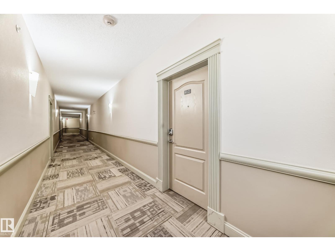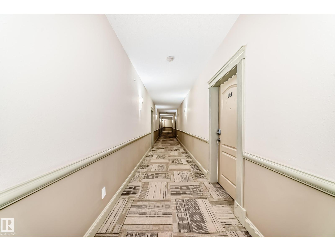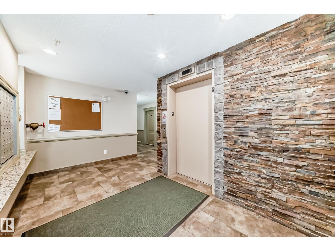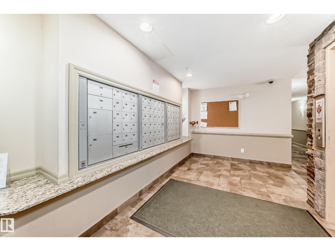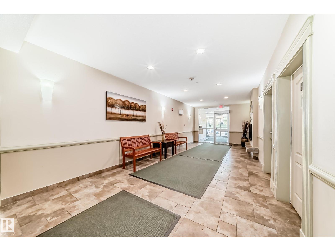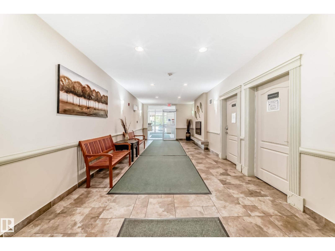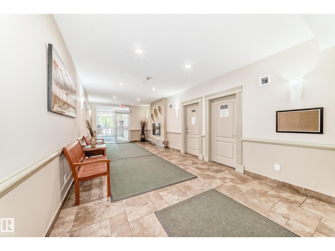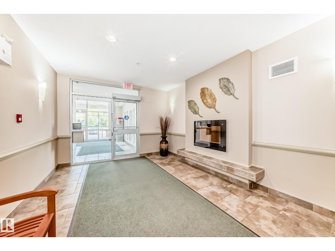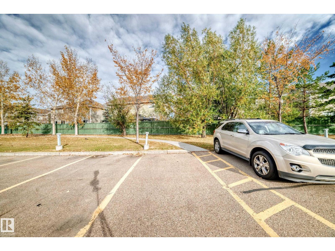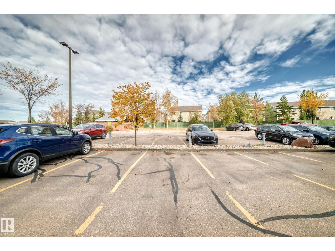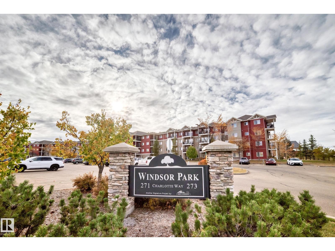#412 271 Charlotte Wy Sherwood Park, Alberta T8H 0N9
$239,900Maintenance, Exterior Maintenance, Heat, Insurance, Other, See Remarks, Property Management, Water
$451.18 Monthly
Maintenance, Exterior Maintenance, Heat, Insurance, Other, See Remarks, Property Management, Water
$451.18 MonthlyWelcome to Windsor Park in Lakeland Ridge! This beautiful modern top floor unit features 2 bedrooms, 2 full bathrooms, and 819 SqFt of open concept living space. Walking in you'll notice the gorgeous kitchen with granite countertops, dark cabinetry, and tile backsplash. The spacious master bedroom includes a 3 piece ensuite & walk through closet, and the second bedroom is next to another 4 piece bath. Other highlights include a large west facing balcony with amazing downtown views, 2 titled parking stalls, in-suite laundry and a huge storage space. Building has 24/7 video surveillance, an exercise room, meeting room, and plenty of visitor parking. Brand new microwave, new light fixtures, and newly painted. Close to all amenities, loads of green space, walking paths, and walking distance to Superstore grocery store. (id:63013)
Property Details
| MLS® Number | E4461339 |
| Property Type | Single Family |
| Neigbourhood | Lakeland Ridge |
| Amenities Near By | Golf Course, Playground, Public Transit, Schools, Shopping |
| Features | See Remarks, Paved Lane, No Animal Home, No Smoking Home |
| View Type | City View |
Building
| Bathroom Total | 2 |
| Bedrooms Total | 2 |
| Appliances | Dishwasher, Microwave Range Hood Combo, Refrigerator, Washer/dryer Stack-up, Stove, Window Coverings |
| Basement Type | None |
| Constructed Date | 2011 |
| Heating Type | Baseboard Heaters, Hot Water Radiator Heat |
| Size Interior | 819 Ft2 |
| Type | Apartment |
Parking
| Stall |
Land
| Acreage | No |
| Land Amenities | Golf Course, Playground, Public Transit, Schools, Shopping |
Rooms
| Level | Type | Length | Width | Dimensions |
|---|---|---|---|---|
| Main Level | Living Room | 3.65 m | 3.45 m | 3.65 m x 3.45 m |
| Main Level | Dining Room | 2.16 m | 2.98 m | 2.16 m x 2.98 m |
| Main Level | Kitchen | 3.22 m | 2.61 m | 3.22 m x 2.61 m |
| Main Level | Primary Bedroom | 3.24 m | 3.29 m | 3.24 m x 3.29 m |
| Main Level | Bedroom 2 | 3.01 m | 3.04 m | 3.01 m x 3.04 m |
| Main Level | Laundry Room | 1.37 m | 1.34 m | 1.37 m x 1.34 m |
https://www.realtor.ca/real-estate/28967111/412-271-charlotte-wy-sherwood-park-lakeland-ridge

