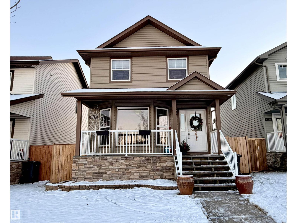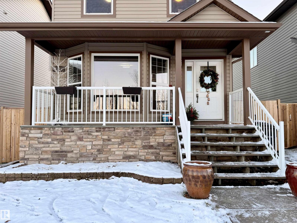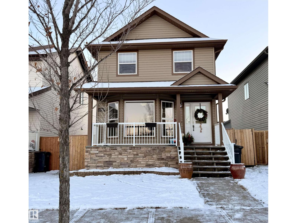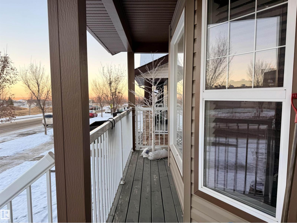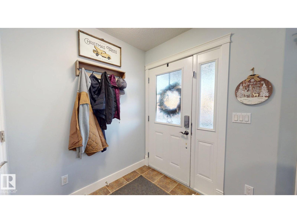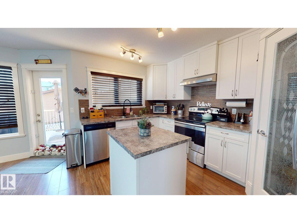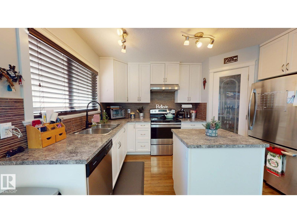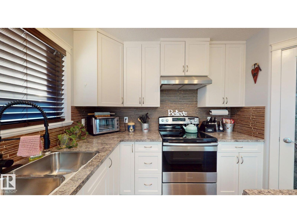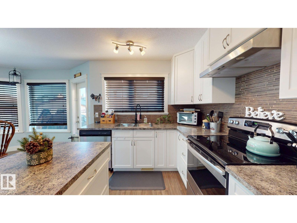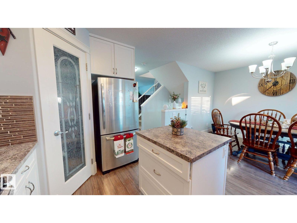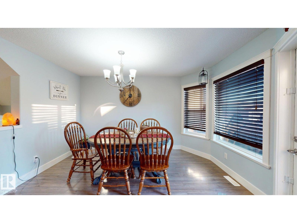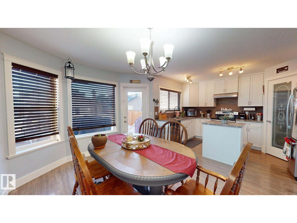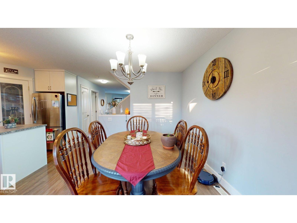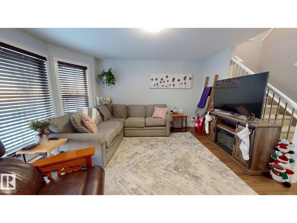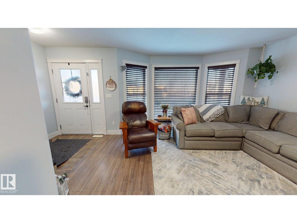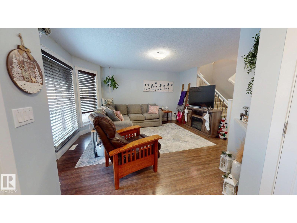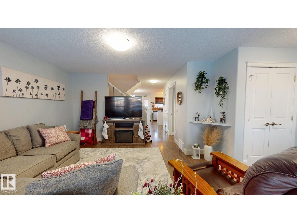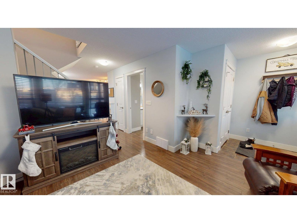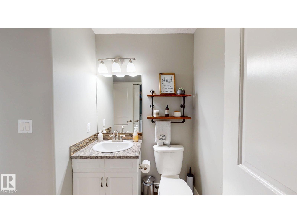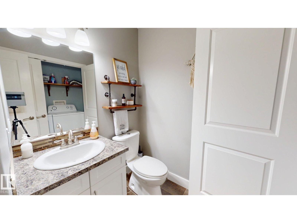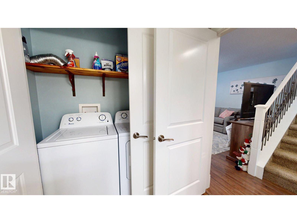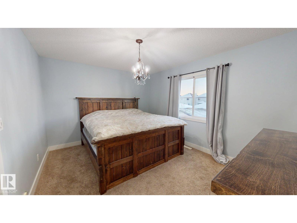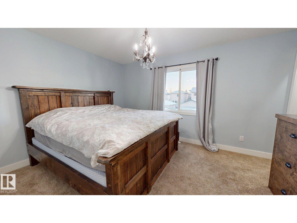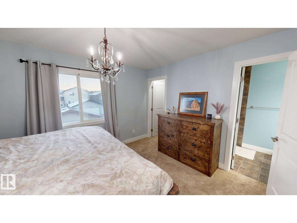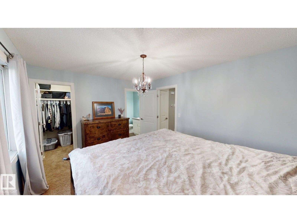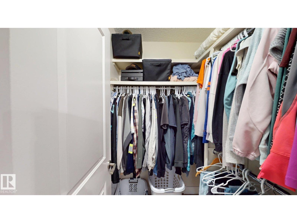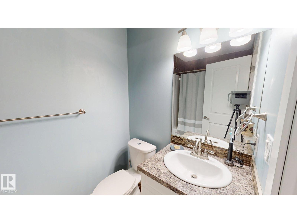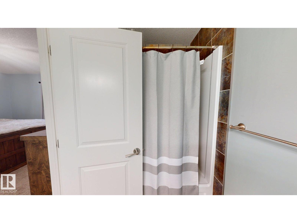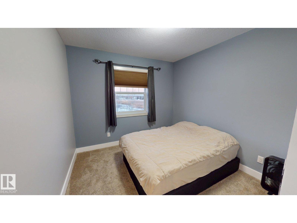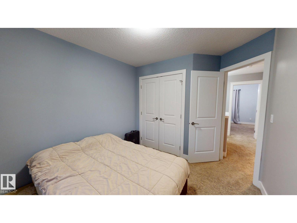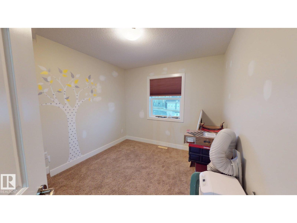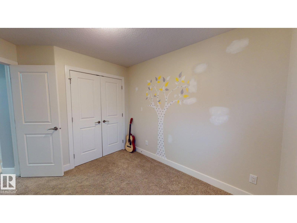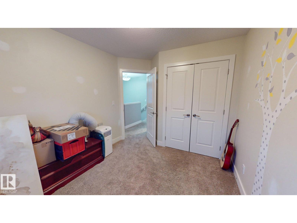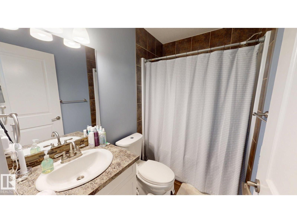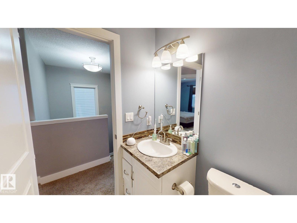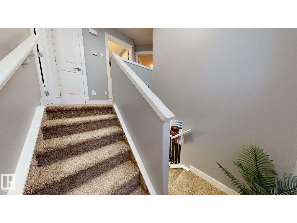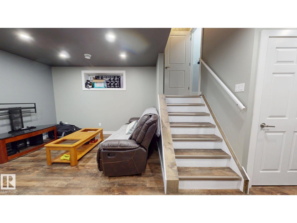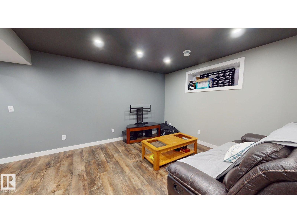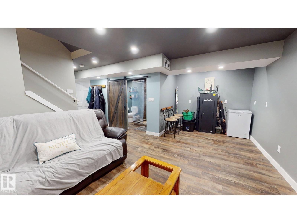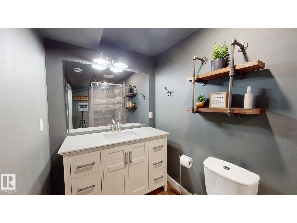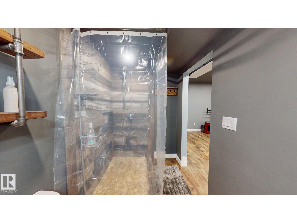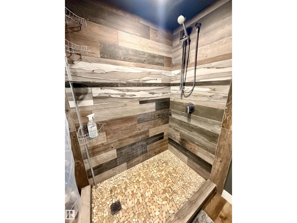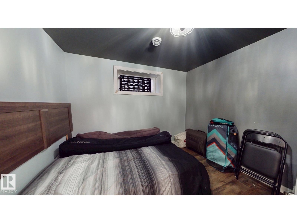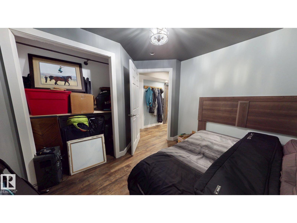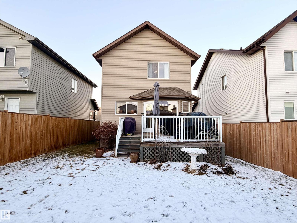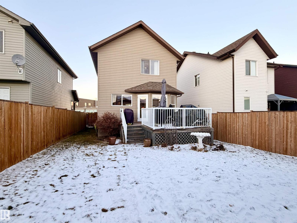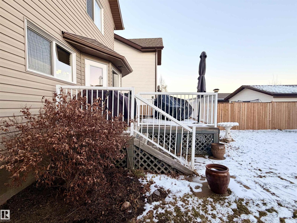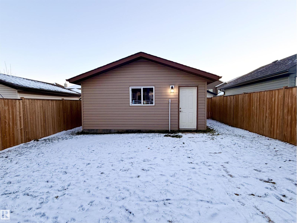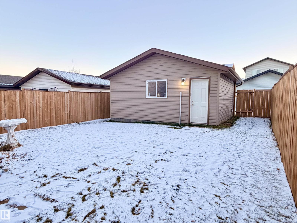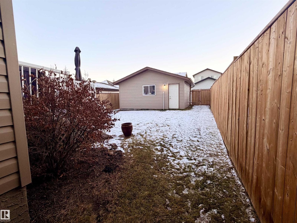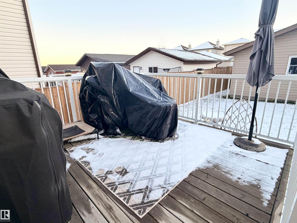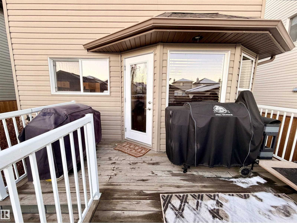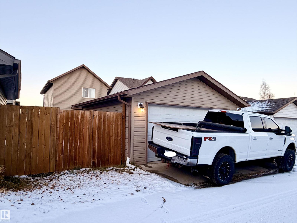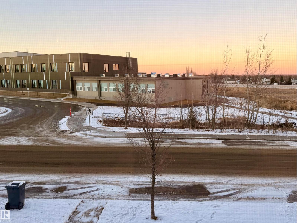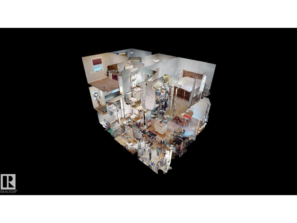4 Bedroom
4 Bathroom
1,305 ft2
Forced Air
$399,900
Welcome to this beautiful and inviting family home, perfectly designed for comfort, convenience, and modern living. Featuring 4 spacious bedrooms and 3.5 bathrooms, this bright and airy home offers ample space for the whole family. Large windows throughout ensure an abundance of natural light, creating a warm and uplifting atmosphere in every room. At the heart of the home is a lovely eat-in kitchen, thoughtfully laid out with plenty of room for cooking, dining, and gathering. Step outside to enjoy both front and back decks, ideal for morning coffee, evening relaxation, or entertaining friends and family. The property includes a heated, detached double garage, providing year-round comfort and practicality. A fully fenced yard offers privacy, security, and space for children, pets, or gardening. Located right across from the new school, this home provides unmatched convenience for families, making daily routines easier than ever. This one offers charm, functionality, and an unbeatable location! A must see! (id:63013)
Property Details
|
MLS® Number
|
E4466305 |
|
Property Type
|
Single Family |
|
Neigbourhood
|
Drayton Valley |
|
Amenities Near By
|
Golf Course, Playground, Schools, Shopping |
|
Features
|
Flat Site, Lane, No Smoking Home |
|
Structure
|
Deck, Porch |
Building
|
Bathroom Total
|
4 |
|
Bedrooms Total
|
4 |
|
Appliances
|
Dishwasher, Dryer, Garage Door Opener Remote(s), Garage Door Opener, Hood Fan, Refrigerator, Stove, Central Vacuum, Washer, Window Coverings |
|
Basement Development
|
Finished |
|
Basement Type
|
Full (finished) |
|
Constructed Date
|
2012 |
|
Construction Style Attachment
|
Detached |
|
Half Bath Total
|
1 |
|
Heating Type
|
Forced Air |
|
Stories Total
|
2 |
|
Size Interior
|
1,305 Ft2 |
|
Type
|
House |
Parking
Land
|
Acreage
|
No |
|
Fence Type
|
Fence |
|
Land Amenities
|
Golf Course, Playground, Schools, Shopping |
Rooms
| Level |
Type |
Length |
Width |
Dimensions |
|
Basement |
Family Room |
|
|
Measurements not available |
|
Basement |
Bedroom 4 |
|
|
Measurements not available |
|
Main Level |
Living Room |
|
|
Measurements not available |
|
Main Level |
Dining Room |
|
|
Measurements not available |
|
Main Level |
Kitchen |
|
|
Measurements not available |
|
Upper Level |
Primary Bedroom |
|
|
Measurements not available |
|
Upper Level |
Bedroom 2 |
|
|
Measurements not available |
|
Upper Level |
Bedroom 3 |
|
|
Measurements not available |
https://www.realtor.ca/real-estate/29123003/4129-43-av-drayton-valley-drayton-valley

