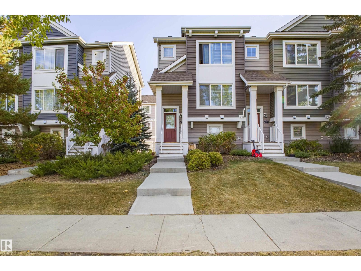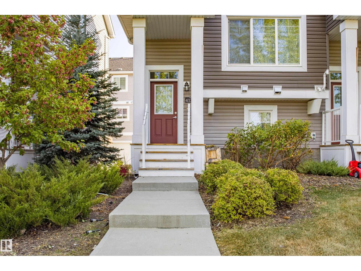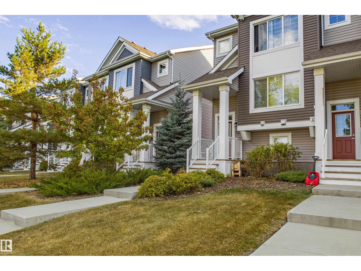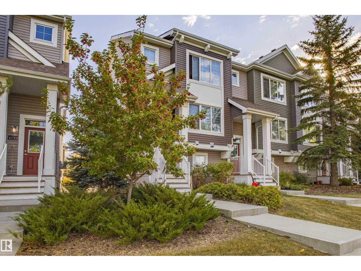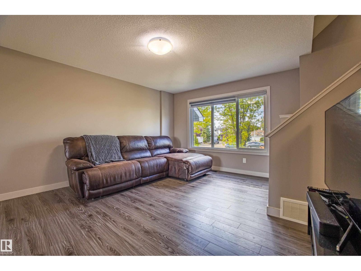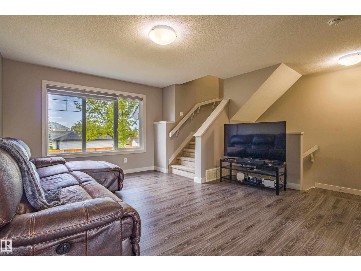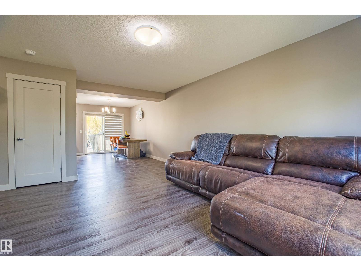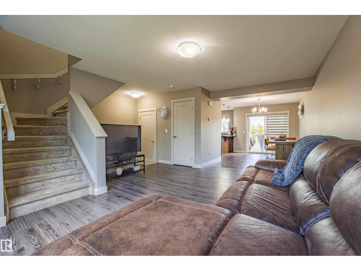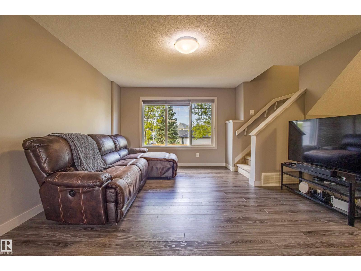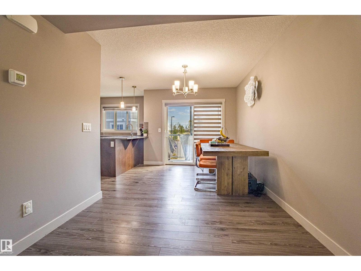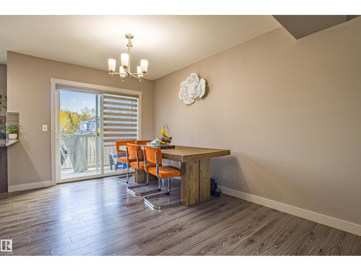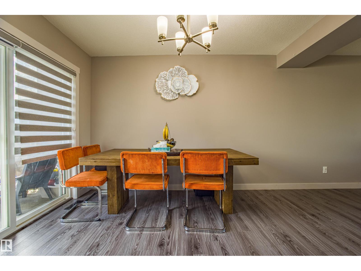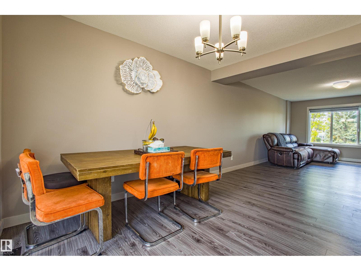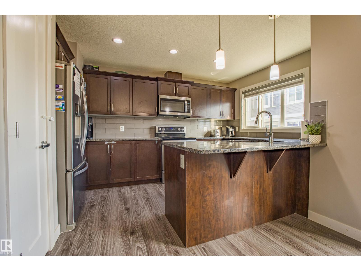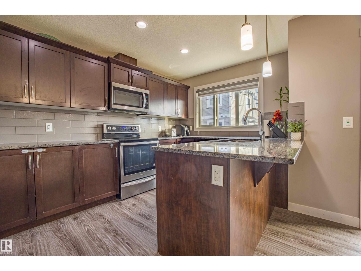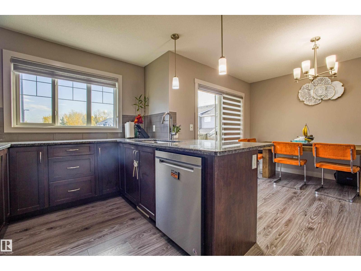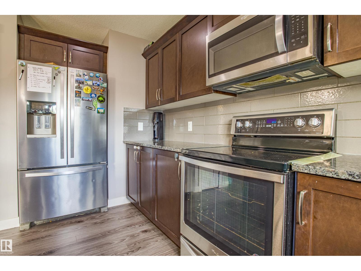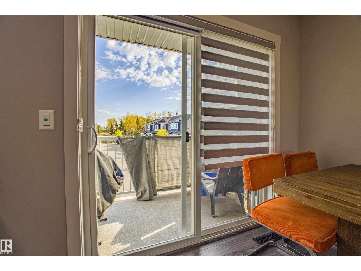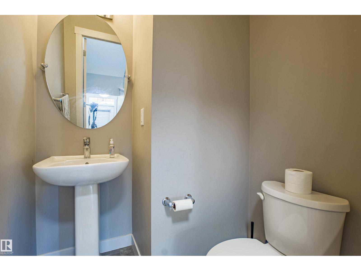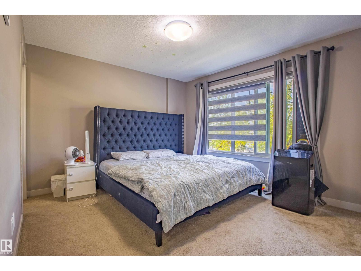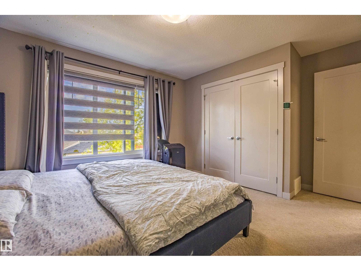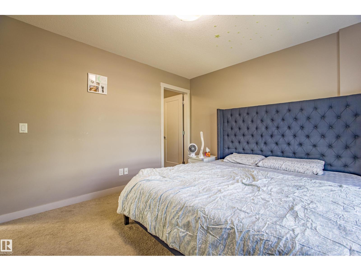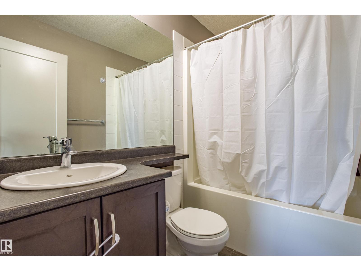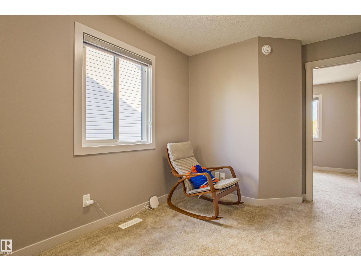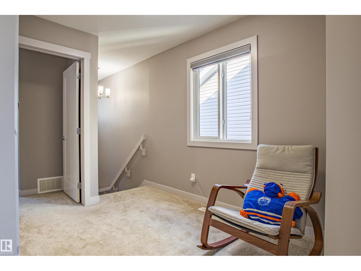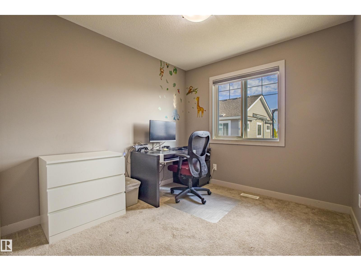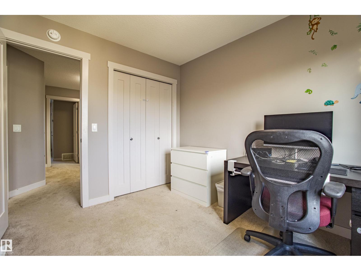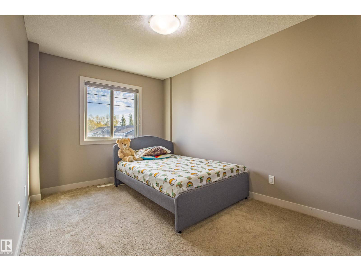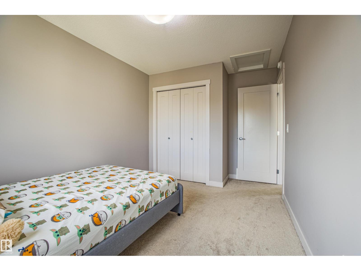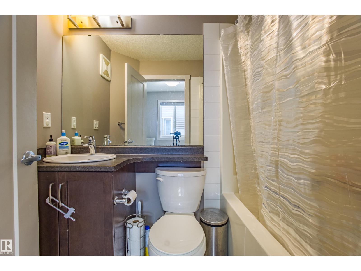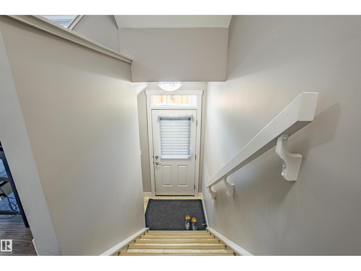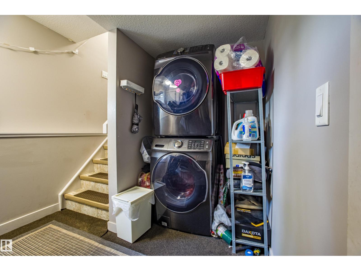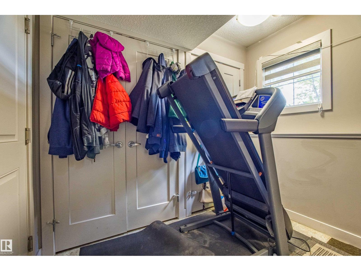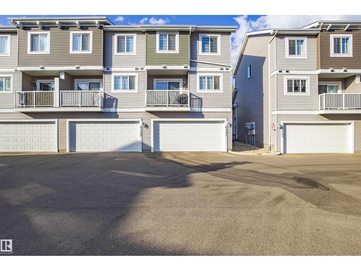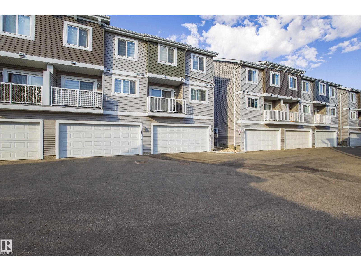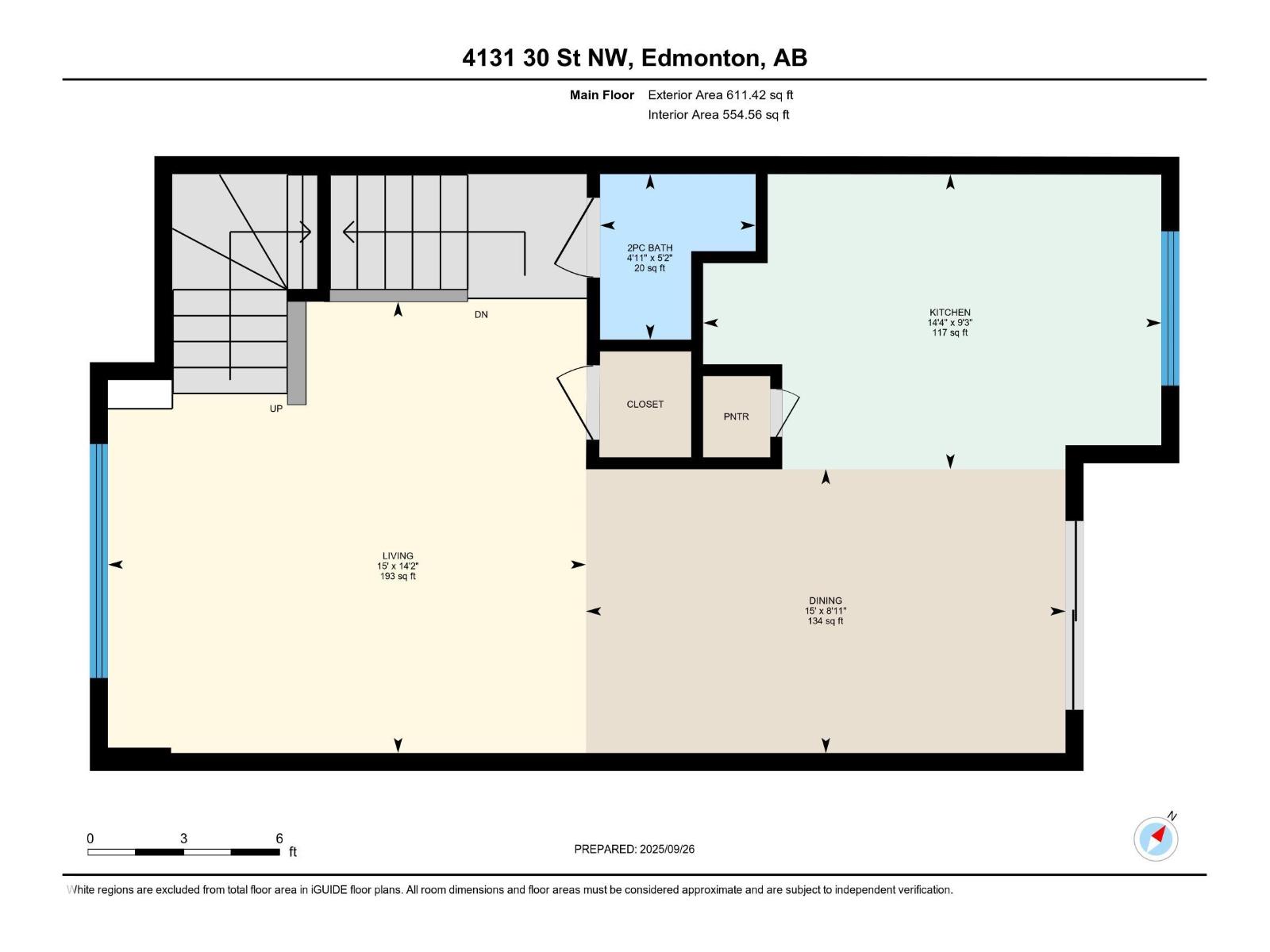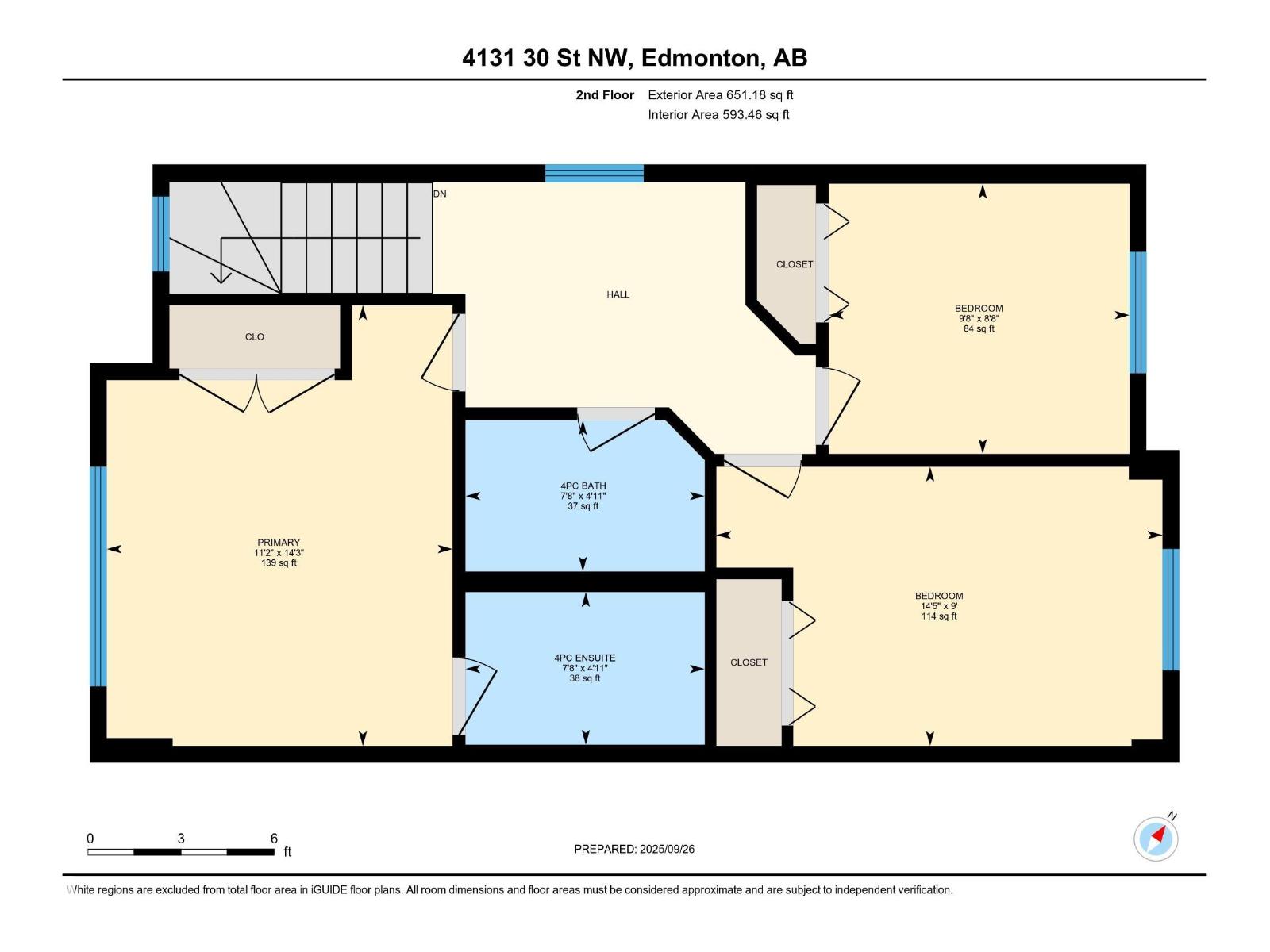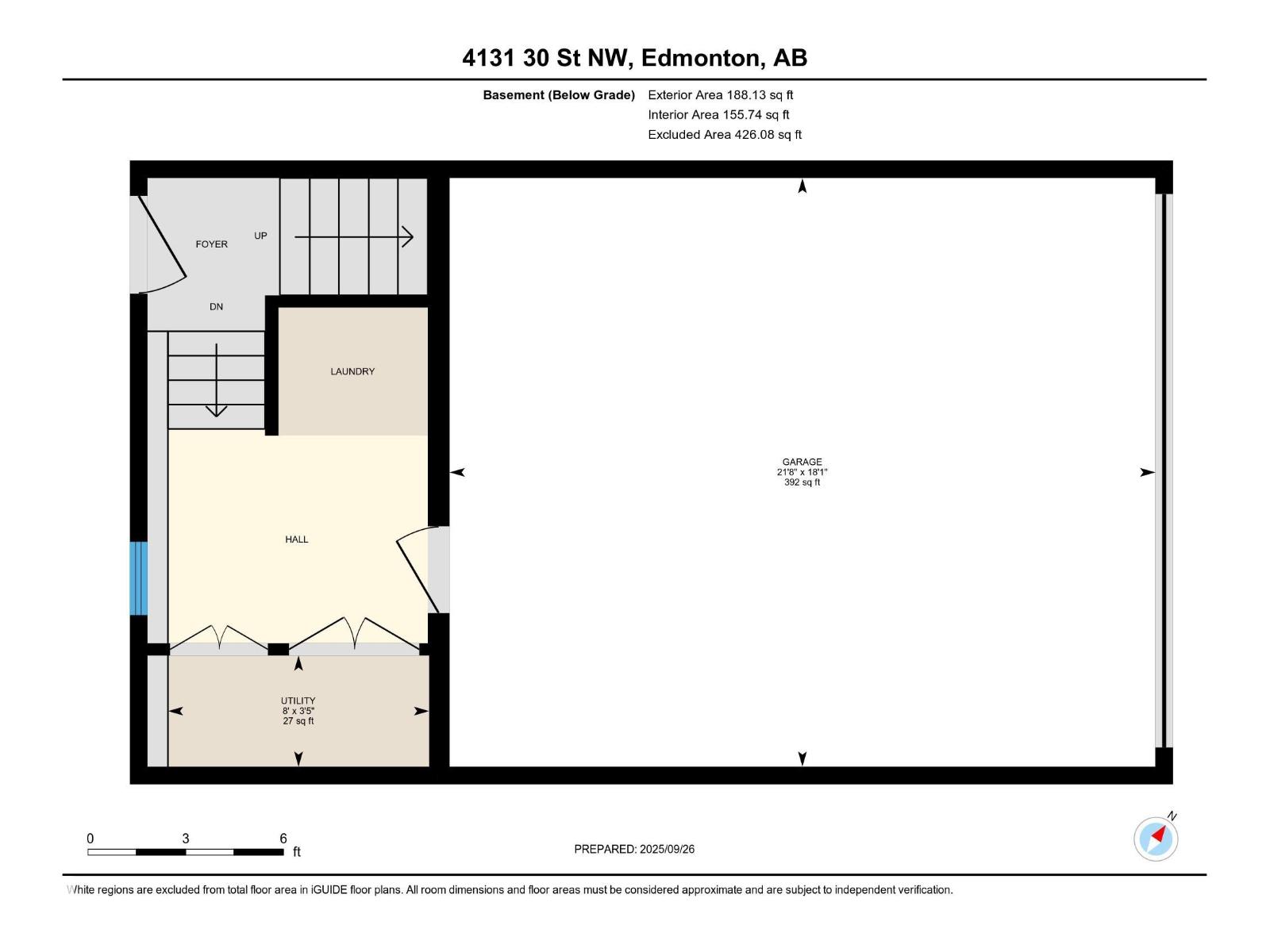4131 30 St Nw Edmonton, Alberta T6T 2G9
$329,000Maintenance, Exterior Maintenance, Insurance, Property Management, Other, See Remarks
$194.58 Monthly
Maintenance, Exterior Maintenance, Insurance, Property Management, Other, See Remarks
$194.58 MonthlyWelcome to this exceptional end unit townhouse in beautiful Larkspur, Edmonton, perfectly designed for modern living and easy maintenance. Enjoy tranquil park views directly from your kitchen window and balcony—an ideal setting for your morning coffee or family meals. With no backyard to maintain, weekends are always yours to enjoy the nearby green spaces. Double attached garage provides secure parking and extra storage, End unit layout means enhanced privacy and extra natural light, Open concept living and dining area-still a private, discreet, tucked-away spacious kitchen keeps prep work and dishes out of sight when entertaining, convenient access to walking trails, parks, schools, and shopping centers. Walking distance to K-6 school, Superstore and Walmart. A small, cozy upstairs loft or sitting area. It is a versatile space, often used as a reading nook. 3 Bedrooms and 2.5 bathrooms. Primary bedroom has 3 piece ensuite. Clean and well-maintained complex in a sought-after family-friendly neighborhood. (id:63013)
Property Details
| MLS® Number | E4459651 |
| Property Type | Single Family |
| Neigbourhood | Larkspur |
| Amenities Near By | Playground, Public Transit, Schools, Shopping |
| Features | Ravine, No Back Lane, No Smoking Home |
| Parking Space Total | 2 |
| View Type | Ravine View |
Building
| Bathroom Total | 3 |
| Bedrooms Total | 3 |
| Amenities | Vinyl Windows |
| Appliances | Dishwasher, Dryer, Microwave Range Hood Combo, Refrigerator, Stove, Washer |
| Basement Type | None |
| Constructed Date | 2018 |
| Construction Style Attachment | Attached |
| Half Bath Total | 1 |
| Heating Type | Forced Air |
| Stories Total | 2 |
| Size Interior | 1,148 Ft2 |
| Type | Row / Townhouse |
Parking
| Attached Garage |
Land
| Acreage | No |
| Land Amenities | Playground, Public Transit, Schools, Shopping |
| Size Irregular | 216.92 |
| Size Total | 216.92 M2 |
| Size Total Text | 216.92 M2 |
Rooms
| Level | Type | Length | Width | Dimensions |
|---|---|---|---|---|
| Main Level | Living Room | 4.31 m | 4.57 m | 4.31 m x 4.57 m |
| Main Level | Dining Room | 2.71 m | 4.58 m | 2.71 m x 4.58 m |
| Main Level | Kitchen | 2.82 m | 4.38 m | 2.82 m x 4.38 m |
| Upper Level | Primary Bedroom | 4.33 m | 3.4 m | 4.33 m x 3.4 m |
| Upper Level | Bedroom 2 | 2.74 m | 4.38 m | 2.74 m x 4.38 m |
| Upper Level | Bedroom 3 | 2.65 m | 2.95 m | 2.65 m x 2.95 m |
https://www.realtor.ca/real-estate/28917247/4131-30-st-nw-edmonton-larkspur
301-2627 Ellwood Dr Sw
Edmonton, Alberta T6X 0P7

