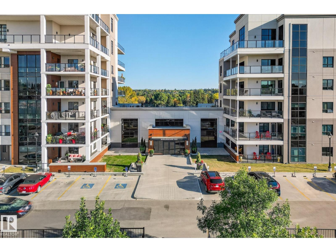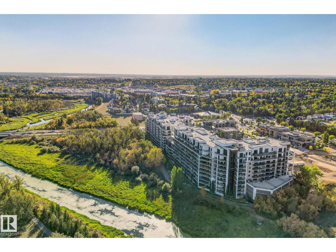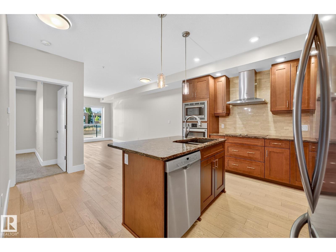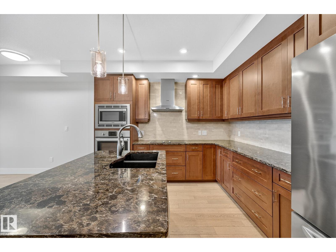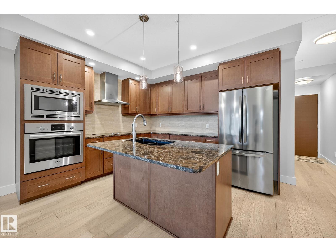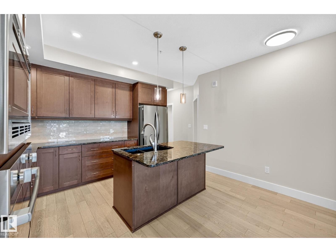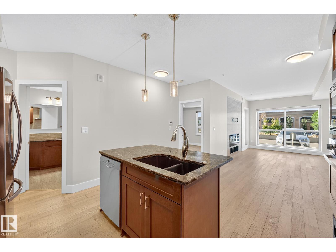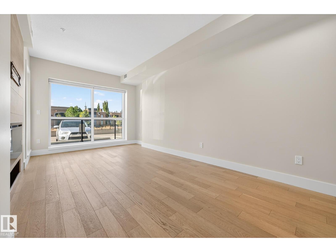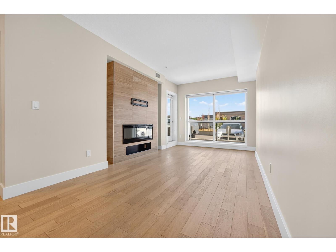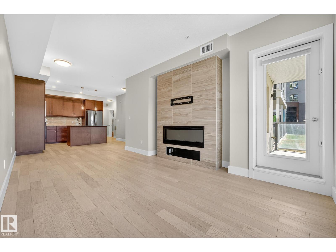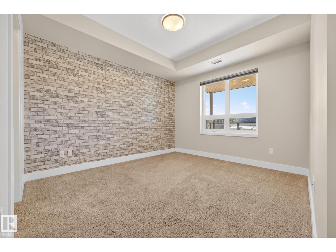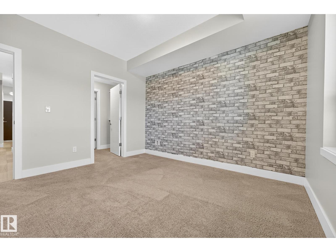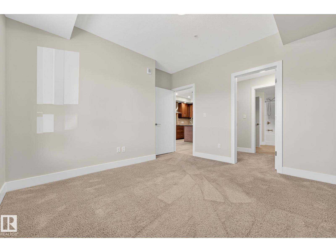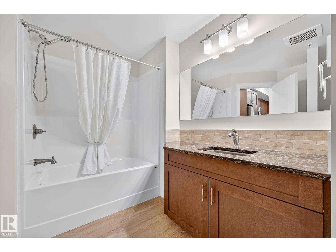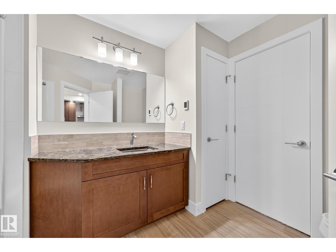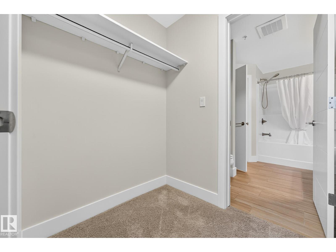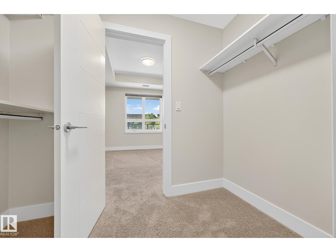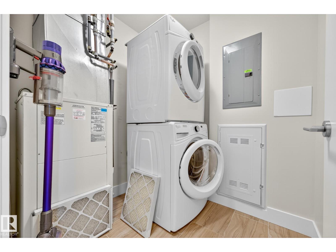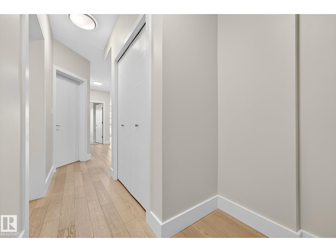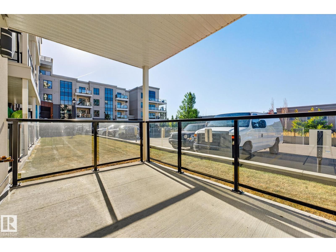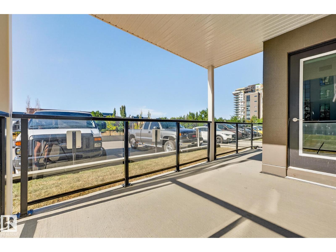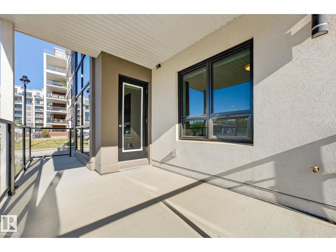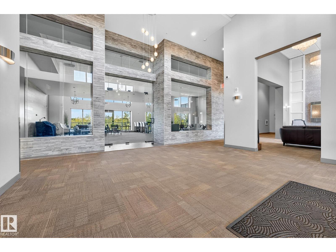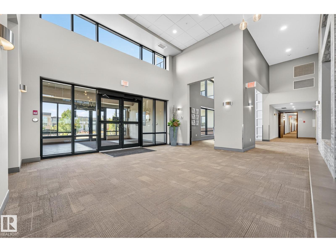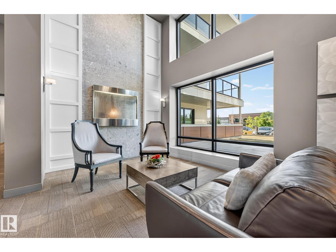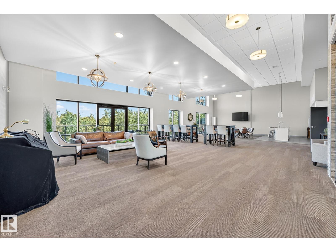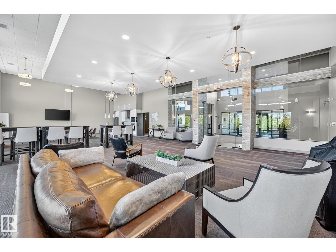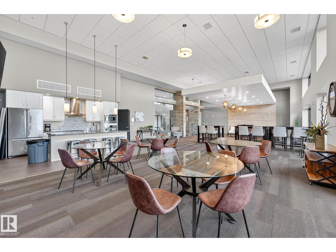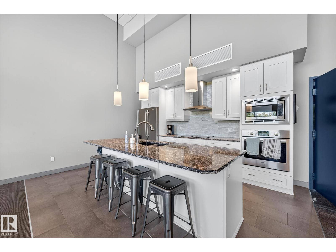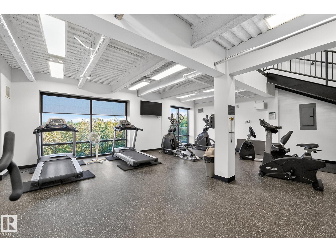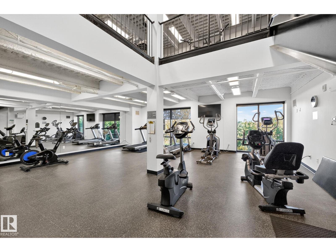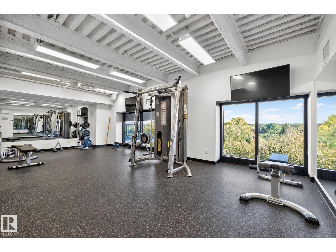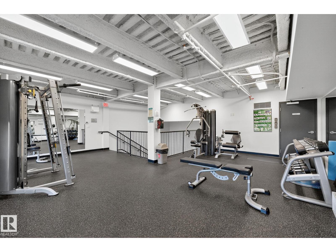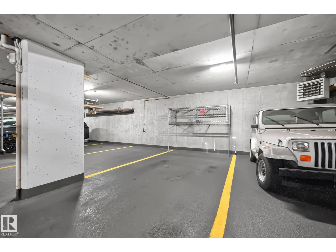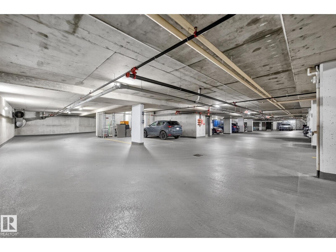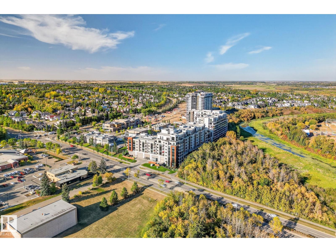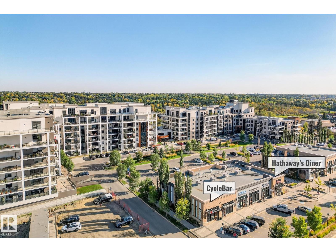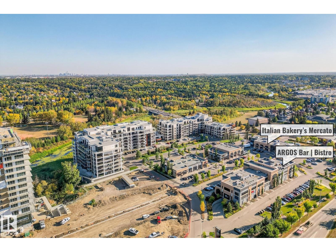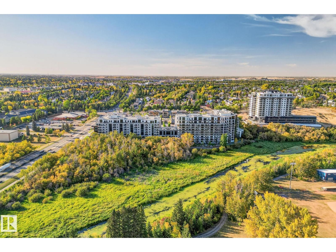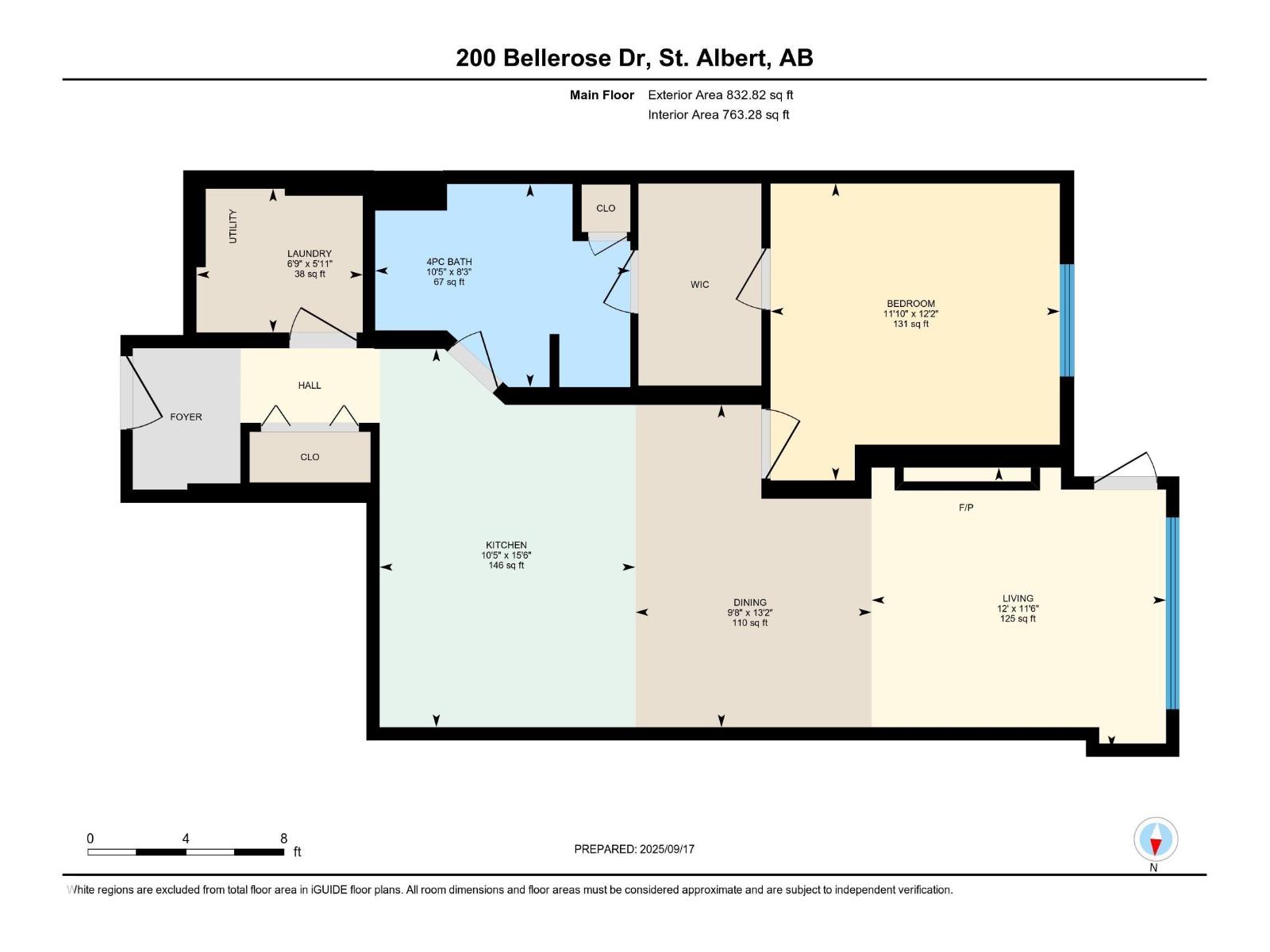#418 200 Bellerose Dr St. Albert, Alberta T8N 7P7
$349,900Maintenance, Exterior Maintenance, Heat, Insurance, Common Area Maintenance, Property Management, Other, See Remarks, Water
$339.14 Monthly
Maintenance, Exterior Maintenance, Heat, Insurance, Common Area Maintenance, Property Management, Other, See Remarks, Water
$339.14 MonthlyWelcome to Botanica, St. Albert's most luxurious (18+) condo complex. This GROUND-FLOOR 1 bed, 1 bath home offers air conditioning, a heated underground parking stall with storage, and high-end finishes throughout. The kitchen boasts abundant cabinetry, granite countertops, tile backsplash, and premium built-in stainless steel appliances, flowing seamlessly into the dining and living areas with a modern electric fireplace, large windows, and access to the spacious balcony. The king-sized primary bedroom features a walk-through closet leading to a 4-piece ensuite. Residents enjoy exclusive amenities including a state-of-the-art fitness centre, stunning recreation room, guest suite, and rooftop patio with river views. Condo fees include heat and water. Located in the heart of St. Albert steps from the Shops at Boudreau, this is the most affordable listing in Botanica in over 18 months—don't miss out! (id:63013)
Property Details
| MLS® Number | E4458668 |
| Property Type | Single Family |
| Neigbourhood | Oakmont |
| Amenities Near By | Public Transit, Shopping |
| Features | No Animal Home, No Smoking Home |
| Parking Space Total | 1 |
| Structure | Patio(s) |
Building
| Bathroom Total | 1 |
| Bedrooms Total | 1 |
| Amenities | Ceiling - 9ft |
| Appliances | Dishwasher, Oven - Built-in, Microwave, Refrigerator, Washer/dryer Stack-up, Stove, Window Coverings |
| Basement Type | None |
| Constructed Date | 2016 |
| Fireplace Fuel | Electric |
| Fireplace Present | Yes |
| Fireplace Type | Unknown |
| Heating Type | Coil Fan |
| Size Interior | 763 Ft2 |
| Type | Apartment |
Parking
| Heated Garage | |
| Underground |
Land
| Acreage | No |
| Land Amenities | Public Transit, Shopping |
Rooms
| Level | Type | Length | Width | Dimensions |
|---|---|---|---|---|
| Main Level | Living Room | 3.66 m | 3.5 m | 3.66 m x 3.5 m |
| Main Level | Dining Room | 2.94 m | 4.01 m | 2.94 m x 4.01 m |
| Main Level | Kitchen | 3.18 m | 4.71 m | 3.18 m x 4.71 m |
| Main Level | Primary Bedroom | 3.6 m | 3.7 m | 3.6 m x 3.7 m |
| Main Level | Laundry Room | 2.07 m | 1.79 m | 2.07 m x 1.79 m |
https://www.realtor.ca/real-estate/28890375/418-200-bellerose-dr-st-albert-oakmont

