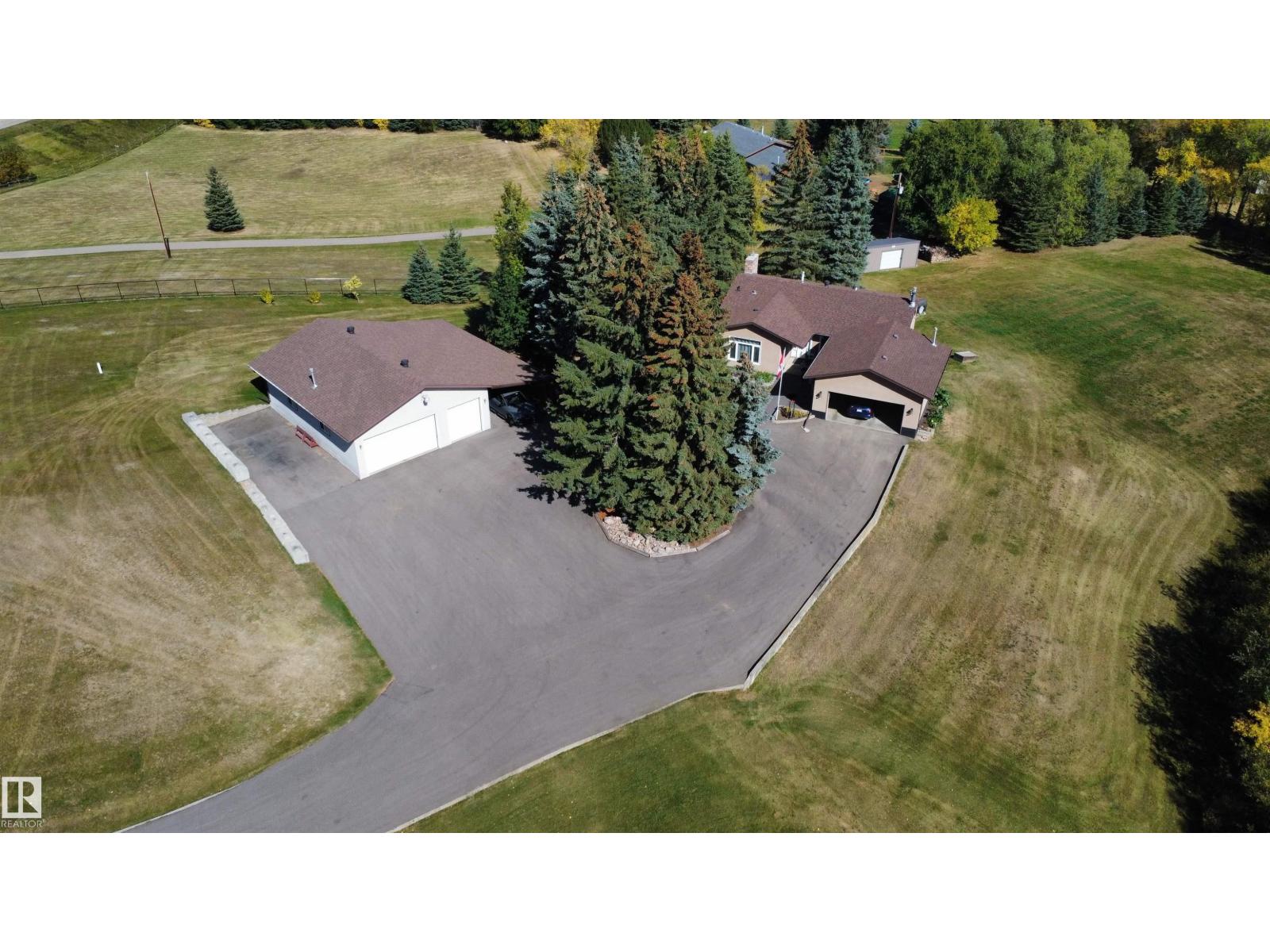3 Bedroom
3 Bathroom
1,309 ft2
Bungalow
Fireplace
Forced Air
Acreage
$839,900
THIS ACREAGE IS 5 MINUTES FROM TOWN AND IS MOVE IN READY, NOTHING TO DO HERE! UPGRADED WALK OUT BUNGALOW HOME , 5 kms to TO STONY PLAIN. EXTENSIVE UPGRADES including Newer windows (most), newer doors, Exterior stucco and insulation wrap, attic insulation - house and garage, newer roof on shop and carport, Gutters replaced, Kitchen cabinets refinished, new sink w/fixtures, granite counter top, RO system, Gas Stove and SS appliances. Updated electrical panel w/ home surge protection, Gas fireplace insert up, and gas stove in Bsmt. Updated HE Furnace and newer HWT, 30X40 SHOP W/10 1/2' CEILING, RADIANT HEAT, and attached CARPORT, Newer WELL, Constant pressure and water tank system, Newer Septic tank and new Septic Field. SOLAR Power front entry gates, New fully fenced yard, Recently replaced Ashpalt driveway, Detached Triple Garage perfect for storage or multi generational conversion. Huge composite Deck, fenced dog run, RV parking. This is a perfect home in a perfect location!! (id:63013)
Property Details
|
MLS® Number
|
E4458671 |
|
Property Type
|
Single Family |
|
Neigbourhood
|
Weslake Estates |
|
Features
|
See Remarks, Rolling |
|
Structure
|
Deck, Dog Run - Fenced In, Fire Pit |
Building
|
Bathroom Total
|
3 |
|
Bedrooms Total
|
3 |
|
Appliances
|
Dishwasher, Dryer, Fan, Garage Door Opener, Hood Fan, Refrigerator, Storage Shed, Gas Stove(s), Central Vacuum, Washer, Window Coverings |
|
Architectural Style
|
Bungalow |
|
Basement Development
|
Finished |
|
Basement Type
|
Full (finished) |
|
Constructed Date
|
1978 |
|
Construction Style Attachment
|
Detached |
|
Fireplace Fuel
|
Gas |
|
Fireplace Present
|
Yes |
|
Fireplace Type
|
Unknown |
|
Half Bath Total
|
2 |
|
Heating Type
|
Forced Air |
|
Stories Total
|
1 |
|
Size Interior
|
1,309 Ft2 |
|
Type
|
House |
Parking
|
Attached Garage
|
|
|
R V
|
|
|
Detached Garage
|
|
|
See Remarks
|
|
Land
|
Acreage
|
Yes |
|
Fence Type
|
Fence |
|
Size Irregular
|
3.29 |
|
Size Total
|
3.29 Ac |
|
Size Total Text
|
3.29 Ac |
Rooms
| Level |
Type |
Length |
Width |
Dimensions |
|
Lower Level |
Den |
4.48 m |
3.91 m |
4.48 m x 3.91 m |
|
Lower Level |
Recreation Room |
8.12 m |
6.38 m |
8.12 m x 6.38 m |
|
Main Level |
Living Room |
4.9 m |
4.64 m |
4.9 m x 4.64 m |
|
Main Level |
Dining Room |
5.79 m |
3.31 m |
5.79 m x 3.31 m |
|
Main Level |
Kitchen |
3.98 m |
3.28 m |
3.98 m x 3.28 m |
|
Main Level |
Primary Bedroom |
3.93 m |
3.63 m |
3.93 m x 3.63 m |
|
Main Level |
Bedroom 2 |
3.2 m |
2.72 m |
3.2 m x 2.72 m |
|
Main Level |
Bedroom 3 |
3.19 m |
2.76 m |
3.19 m x 2.76 m |
https://www.realtor.ca/real-estate/28890382/42-52516-rge-road-13-rural-parkland-county-weslake-estates











































































