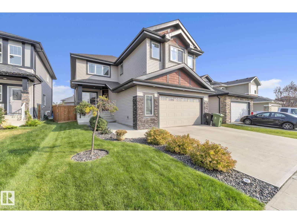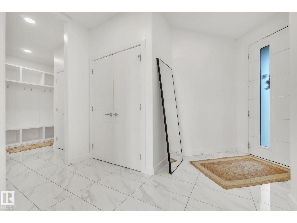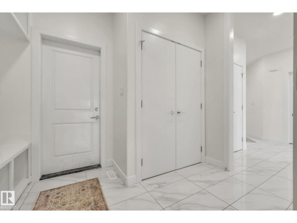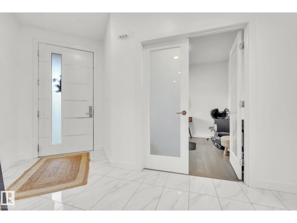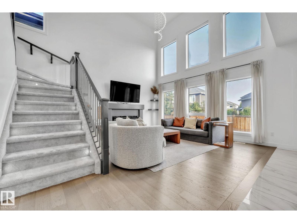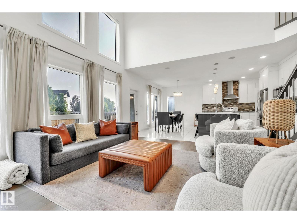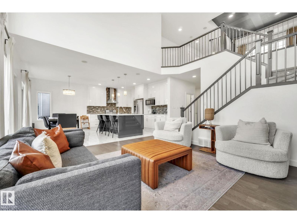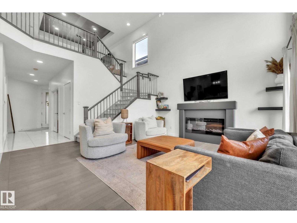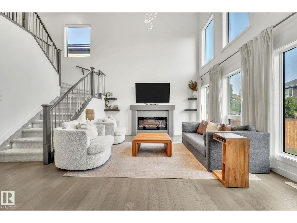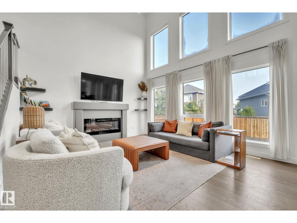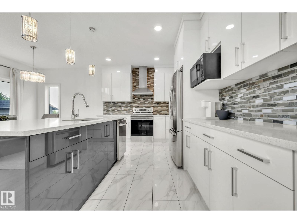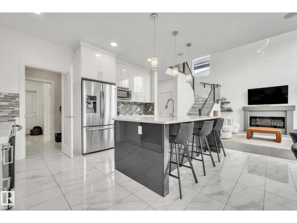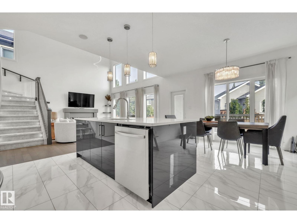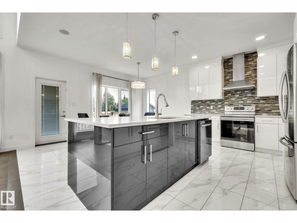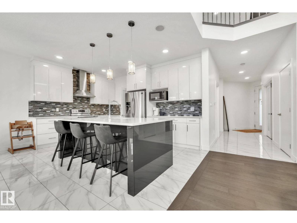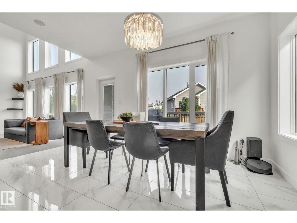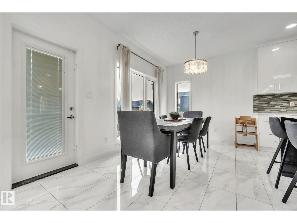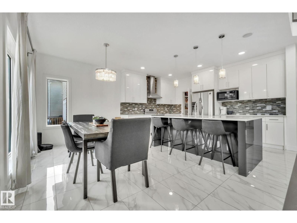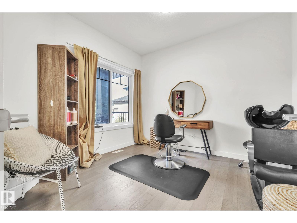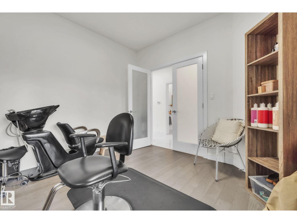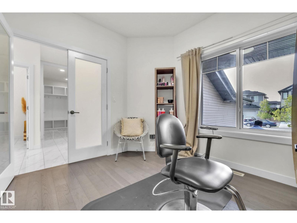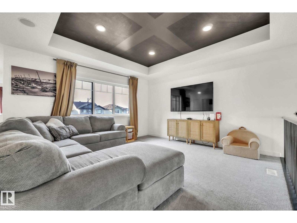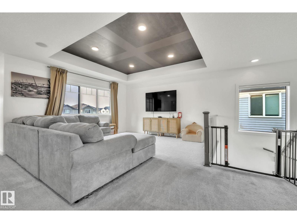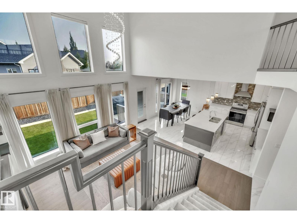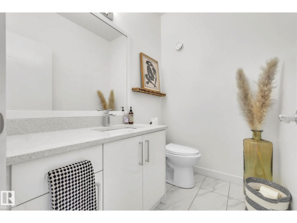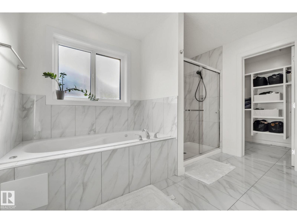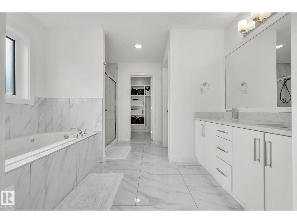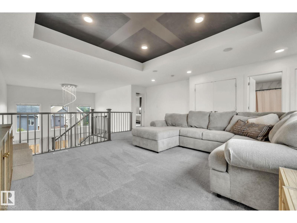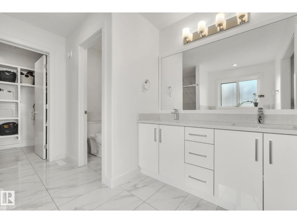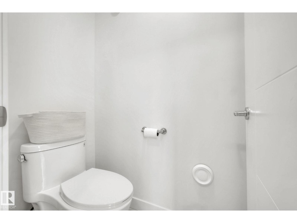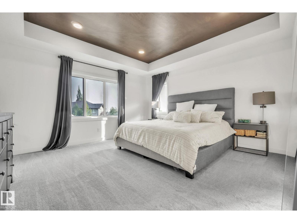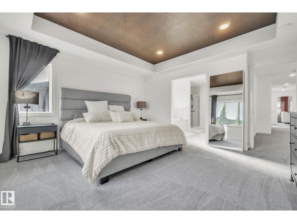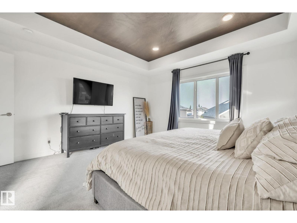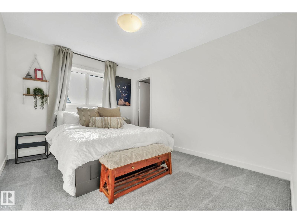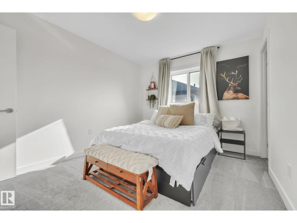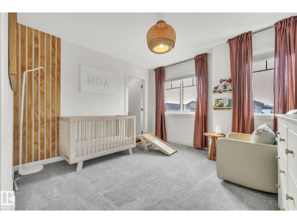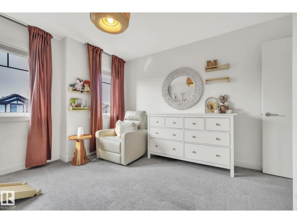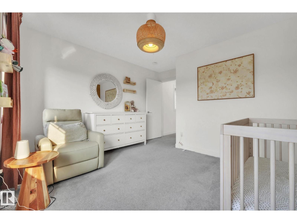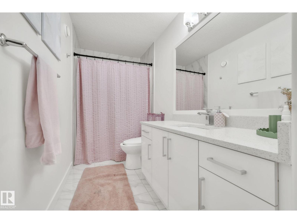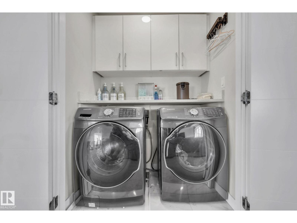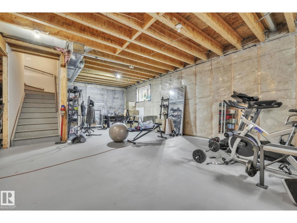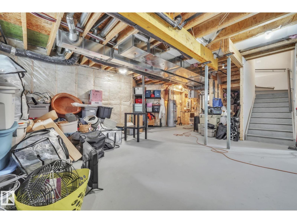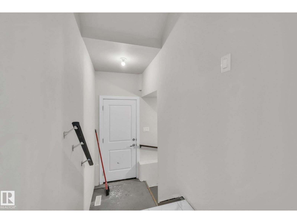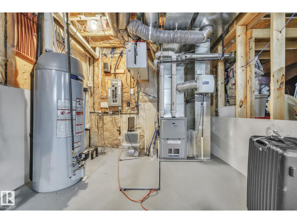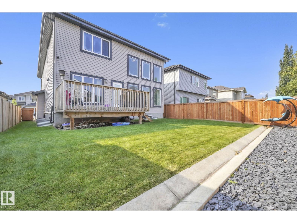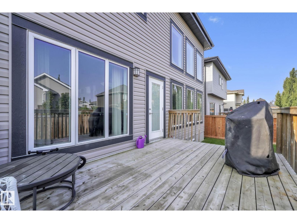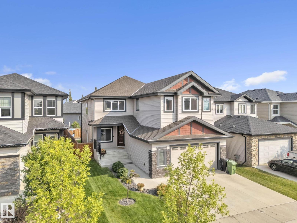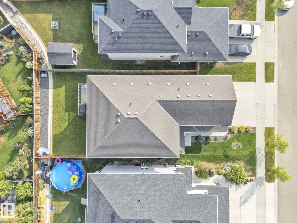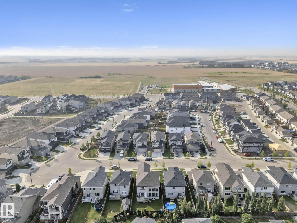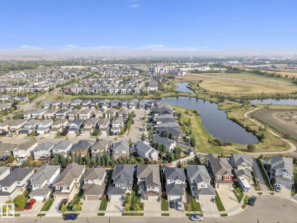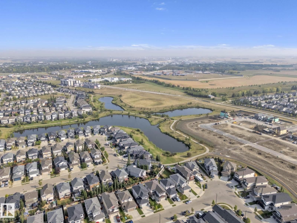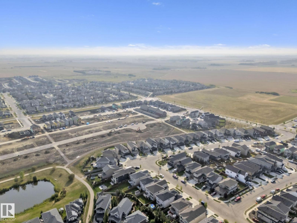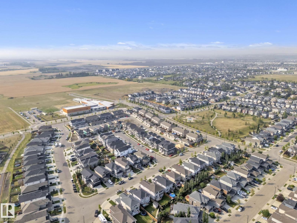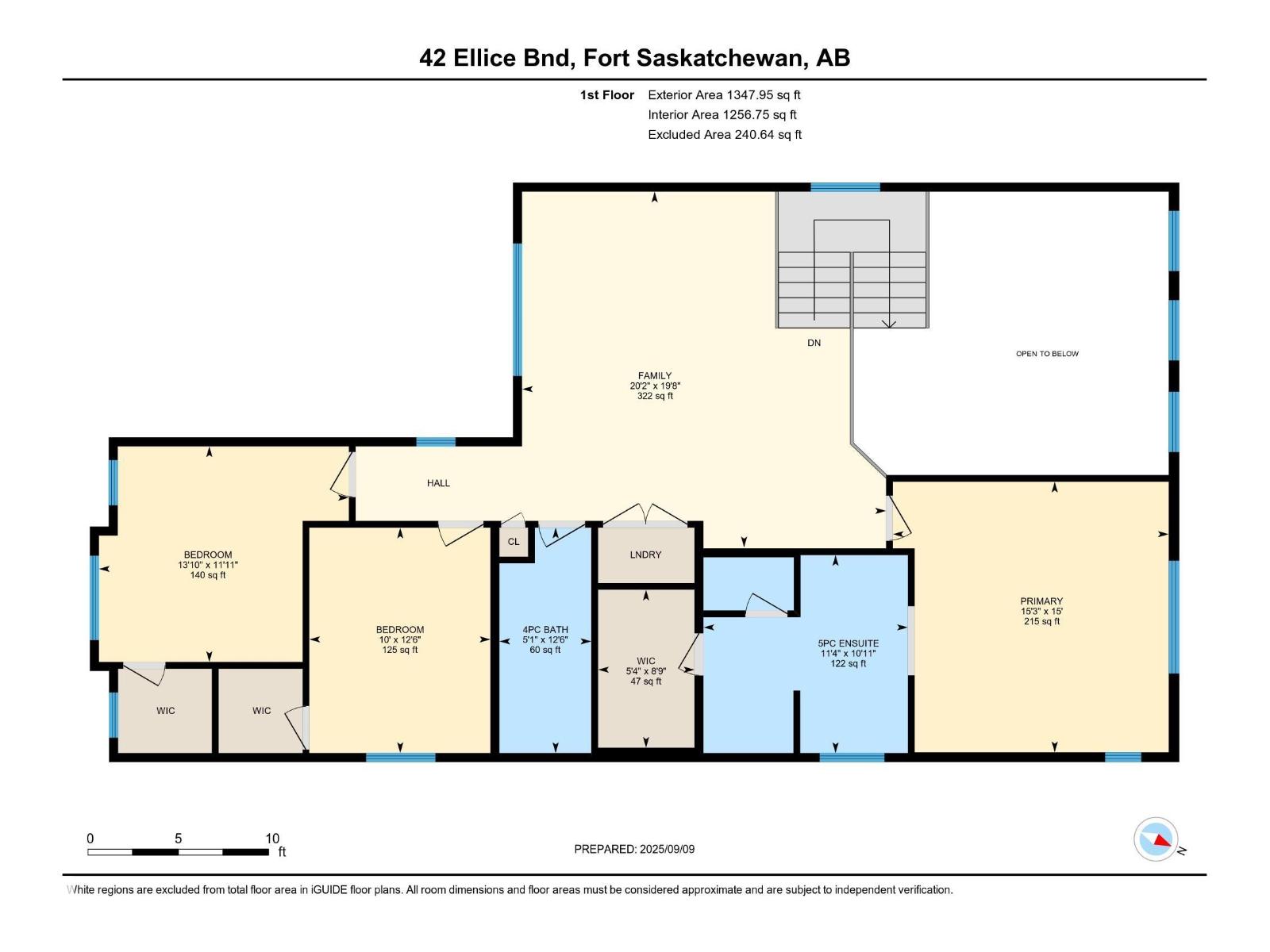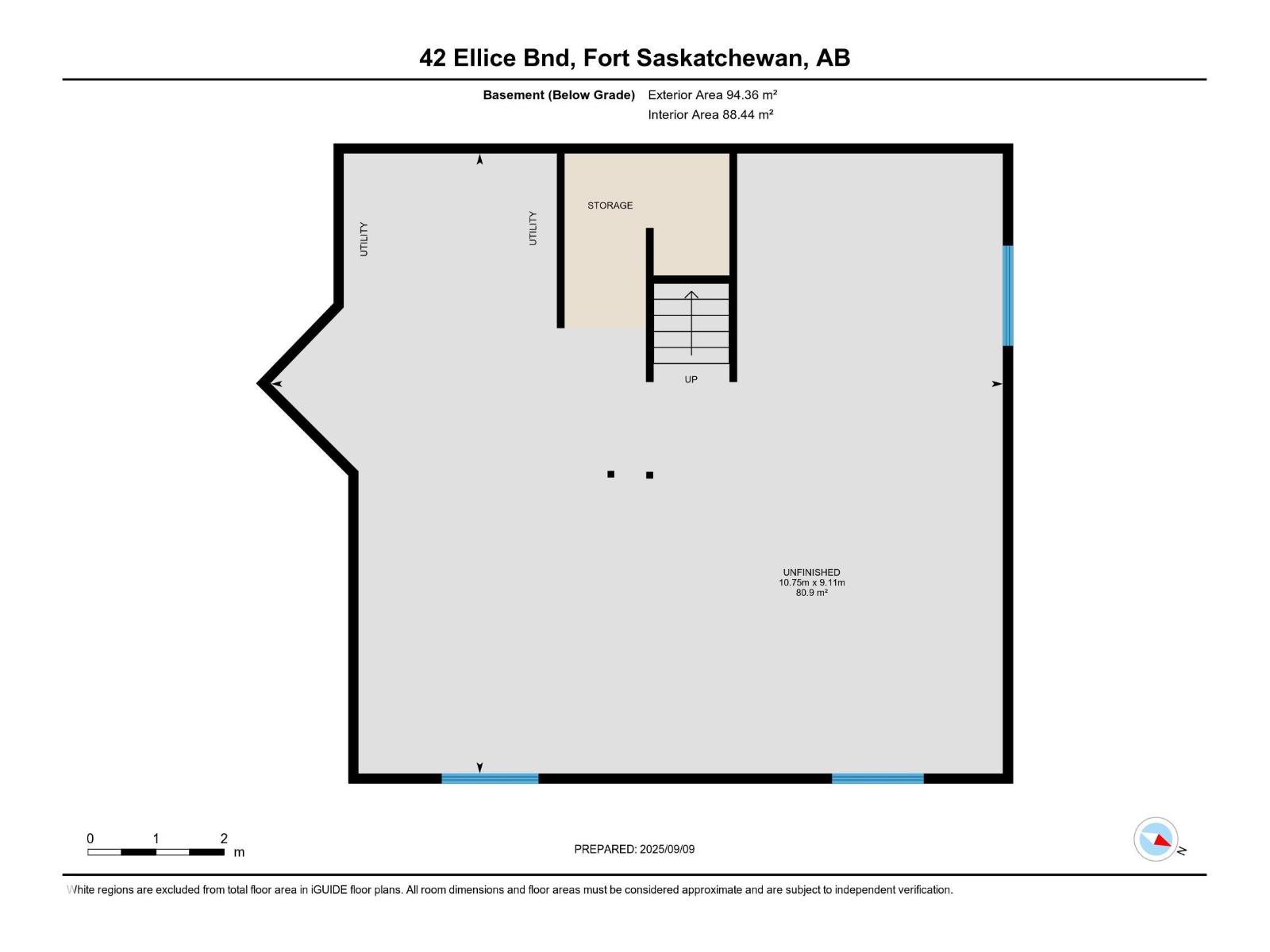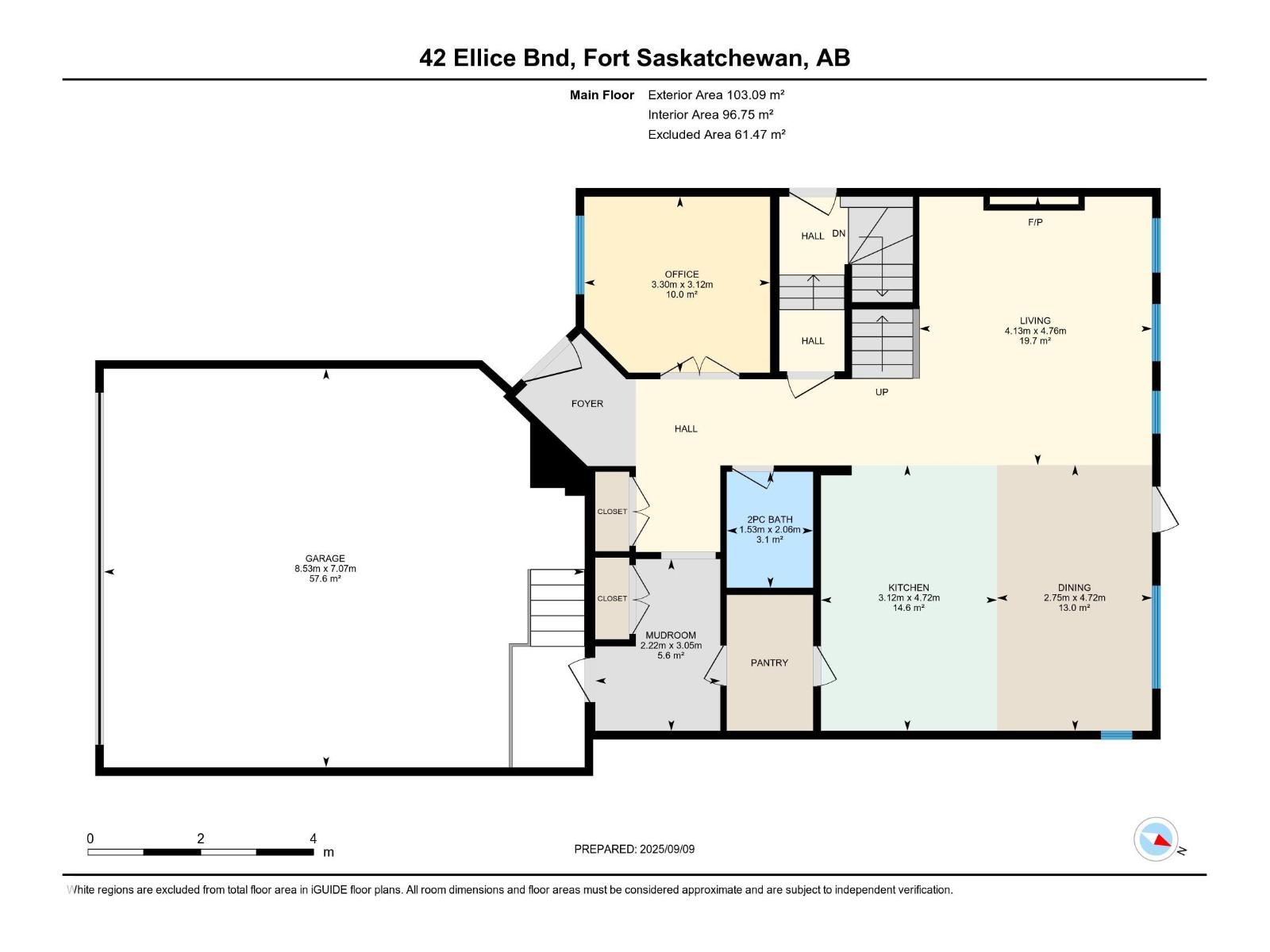3 Bedroom
3 Bathroom
2,458 ft2
Fireplace
Forced Air
$615,700
This beautifully designed home offers the perfect blend of style, comfort and functionality. Ideally located close to schools and amenities, it's an exceptional choice for families! Step inside and be welcomed by a bright open floor plan with soaring ceilings and an abundance of windows that flood the home with natural light. The coffered ceilings add a touch of elegance while the spacious mud room keeps life organized. The huge master retreat is a true escape with its 5 piece ensuite and walk in closet. Two more bedrooms and a bonus room provide plenty of space for family living! The kitchen is a dream with loads of bright white cabinetry, quartz counters, stainless steel appliances and a walk thru pantry. Do you work from home? - This home is perfect with its main floor den right off the front foyer. Easily park two vehicles in the oversized double garage (28' x 23'3). Don't miss the opportunity to make this incredible home yours! (id:63013)
Property Details
|
MLS® Number
|
E4457058 |
|
Property Type
|
Single Family |
|
Neigbourhood
|
South Pointe |
|
Amenities Near By
|
Playground, Public Transit, Schools |
|
Features
|
Exterior Walls- 2x6" |
|
Structure
|
Deck |
Building
|
Bathroom Total
|
3 |
|
Bedrooms Total
|
3 |
|
Appliances
|
Dishwasher, Dryer, Garage Door Opener Remote(s), Garage Door Opener, Hood Fan, Refrigerator, Stove, Washer, Window Coverings |
|
Basement Development
|
Unfinished |
|
Basement Type
|
Full (unfinished) |
|
Constructed Date
|
2018 |
|
Construction Style Attachment
|
Detached |
|
Fireplace Fuel
|
Electric |
|
Fireplace Present
|
Yes |
|
Fireplace Type
|
Unknown |
|
Half Bath Total
|
1 |
|
Heating Type
|
Forced Air |
|
Stories Total
|
2 |
|
Size Interior
|
2,458 Ft2 |
|
Type
|
House |
Parking
Land
|
Acreage
|
No |
|
Fence Type
|
Fence |
|
Land Amenities
|
Playground, Public Transit, Schools |
|
Size Irregular
|
473.71 |
|
Size Total
|
473.71 M2 |
|
Size Total Text
|
473.71 M2 |
Rooms
| Level |
Type |
Length |
Width |
Dimensions |
|
Main Level |
Living Room |
4.13 m |
4.78 m |
4.13 m x 4.78 m |
|
Main Level |
Dining Room |
2.75 m |
4.72 m |
2.75 m x 4.72 m |
|
Main Level |
Kitchen |
3.12 m |
4.72 m |
3.12 m x 4.72 m |
|
Main Level |
Den |
3.3 m |
3.12 m |
3.3 m x 3.12 m |
|
Main Level |
Mud Room |
2.22 m |
3.05 m |
2.22 m x 3.05 m |
|
Upper Level |
Primary Bedroom |
4.66 m |
4.57 m |
4.66 m x 4.57 m |
|
Upper Level |
Bedroom 2 |
4.22 m |
3.64 m |
4.22 m x 3.64 m |
|
Upper Level |
Bedroom 3 |
3.05 m |
3.8 m |
3.05 m x 3.8 m |
|
Upper Level |
Bonus Room |
6.14 m |
6 m |
6.14 m x 6 m |
https://www.realtor.ca/real-estate/28843238/42-ellice-bn-fort-saskatchewan-south-pointe

