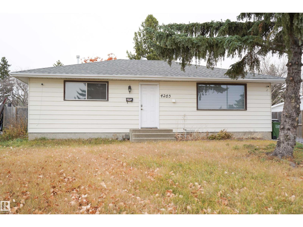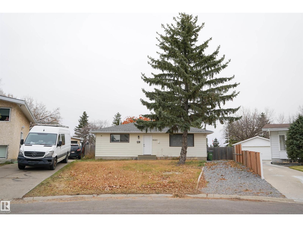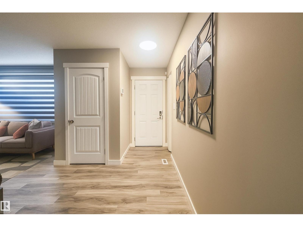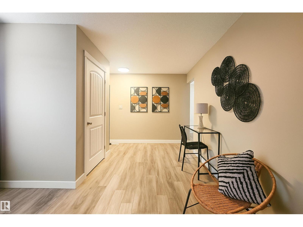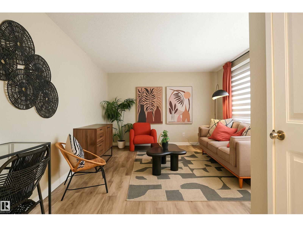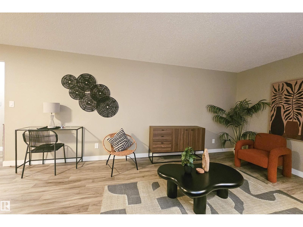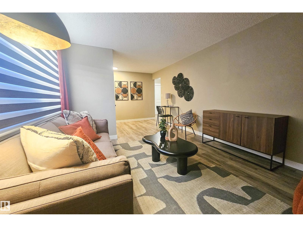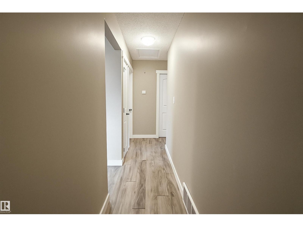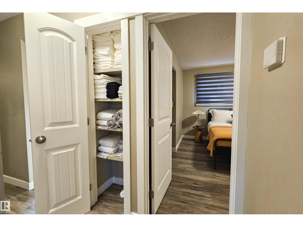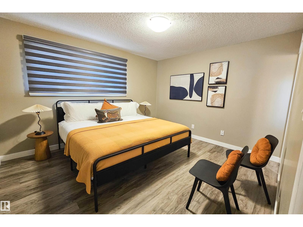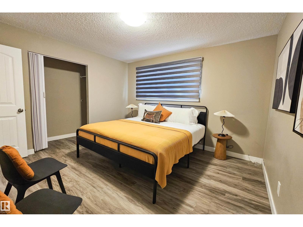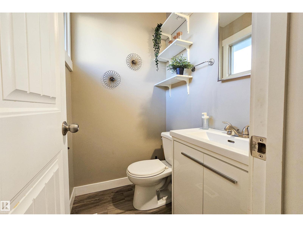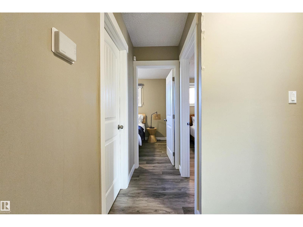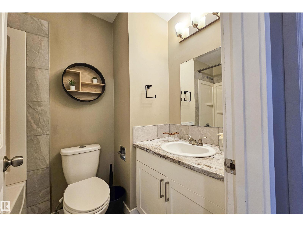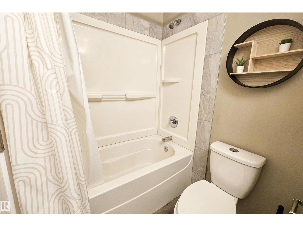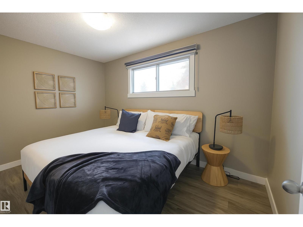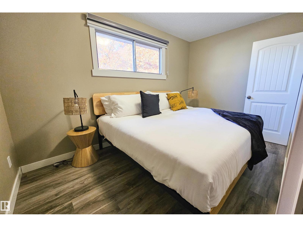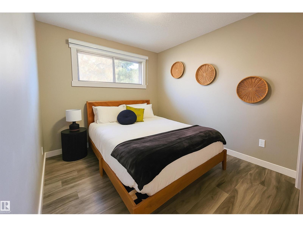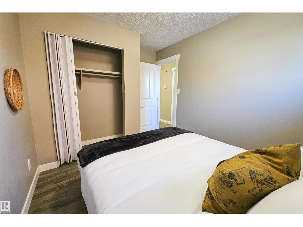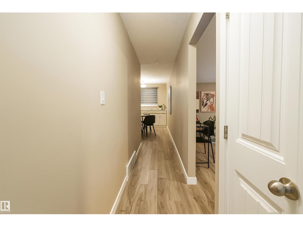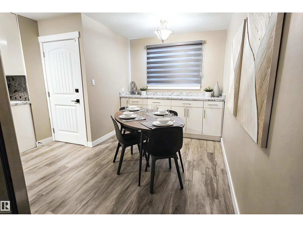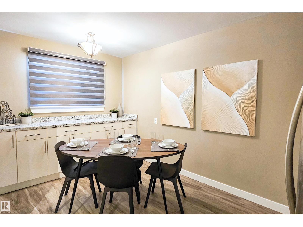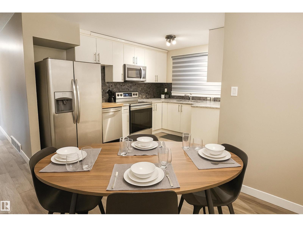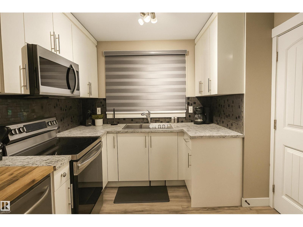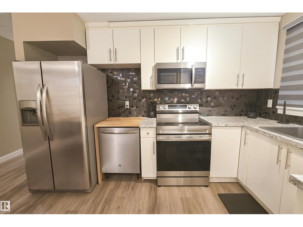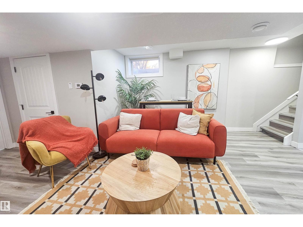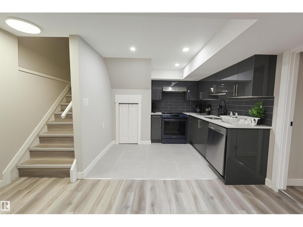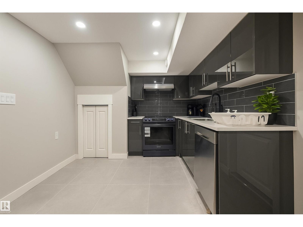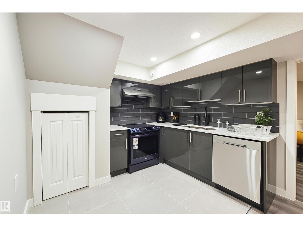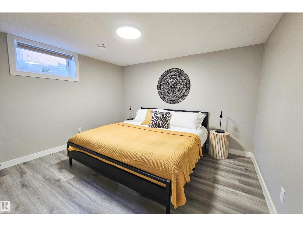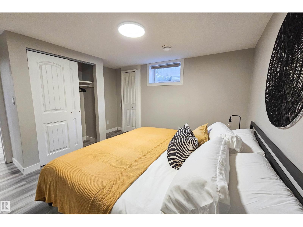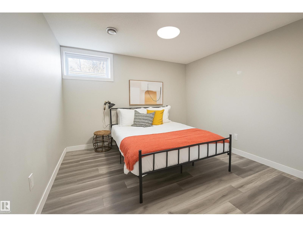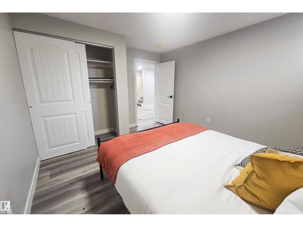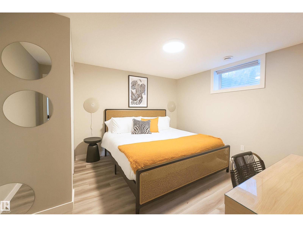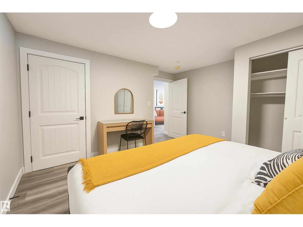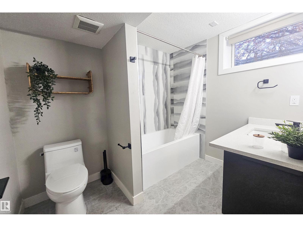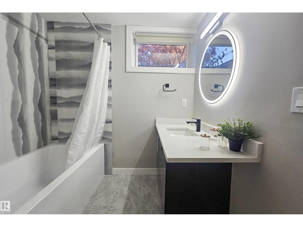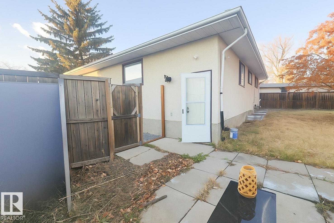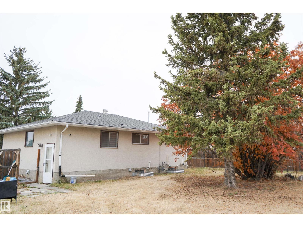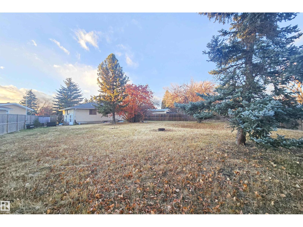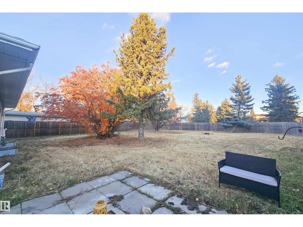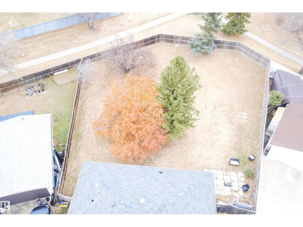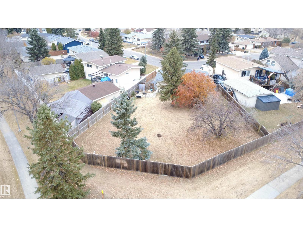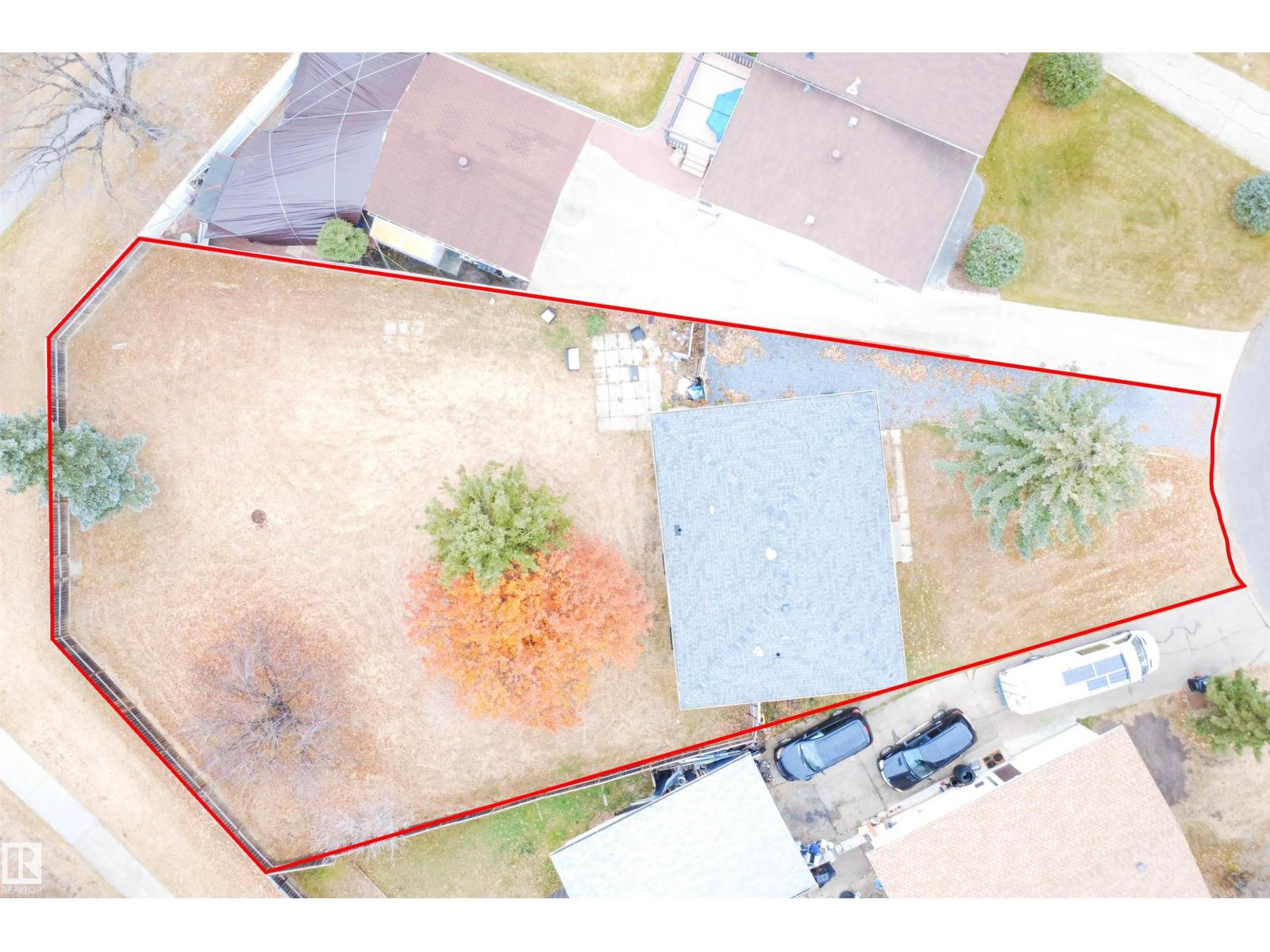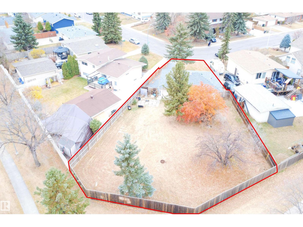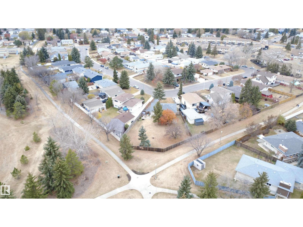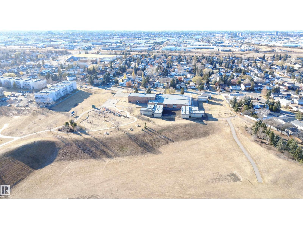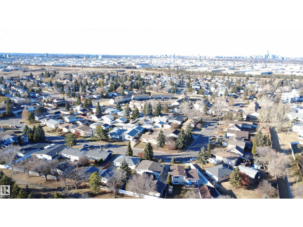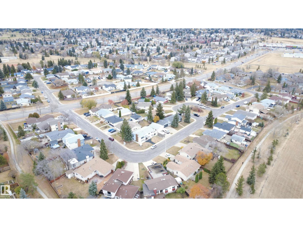6 Bedroom
3 Bathroom
1,094 ft2
Bungalow
Forced Air
$599,900
This beautifully maintained bungalow sits on a huge lot backing onto green space and walking paths. Surrounded by mature trees, the yard offers the perfect balance of privacy and space — ideal for cozy evenings by the firepit, outdoor games, or family gatherings. Inside, the home feels airy, spacious, and full of natural light. The main floor features a large living room, dining area, and kitchen, along with a primary bedroom with a private 2-piece ensuite, two additional bedrooms, a full 4-piece bathroom, and separate laundry for added convenience. The FULLY FINISHED BASEMENT which is a secondary suite offers excellent rental income potential or space for extended family. The suite includes three bedrooms, a full bathroom, kitchen, recreation room, utility area, and storage. Located just minutes from schools, public transit, grocery stores, restaurants, Whitemud Drive, and Anthony Henday, this home offers unbeatable value in a quiet, established neighbourhood. (id:63013)
Property Details
|
MLS® Number
|
E4464860 |
|
Property Type
|
Single Family |
|
Neigbourhood
|
Tweddle Place |
|
Amenities Near By
|
Playground, Public Transit, Schools, Shopping |
|
Features
|
No Back Lane |
|
Structure
|
Fire Pit |
Building
|
Bathroom Total
|
3 |
|
Bedrooms Total
|
6 |
|
Appliances
|
Dishwasher, Dryer, Refrigerator, Stove, Washer, Window Coverings |
|
Architectural Style
|
Bungalow |
|
Basement Development
|
Finished |
|
Basement Features
|
Suite |
|
Basement Type
|
Full (finished) |
|
Constructed Date
|
1974 |
|
Construction Style Attachment
|
Detached |
|
Half Bath Total
|
1 |
|
Heating Type
|
Forced Air |
|
Stories Total
|
1 |
|
Size Interior
|
1,094 Ft2 |
|
Type
|
House |
Land
|
Acreage
|
No |
|
Fence Type
|
Fence |
|
Land Amenities
|
Playground, Public Transit, Schools, Shopping |
|
Size Irregular
|
983.04 |
|
Size Total
|
983.04 M2 |
|
Size Total Text
|
983.04 M2 |
Rooms
| Level |
Type |
Length |
Width |
Dimensions |
|
Basement |
Bedroom 4 |
3.84 m |
3.8 m |
3.84 m x 3.8 m |
|
Basement |
Bedroom 5 |
3.85 m |
3.19 m |
3.85 m x 3.19 m |
|
Basement |
Bedroom 6 |
3.87 m |
3.63 m |
3.87 m x 3.63 m |
|
Basement |
Second Kitchen |
2.9 m |
2.41 m |
2.9 m x 2.41 m |
|
Basement |
Recreation Room |
3.94 m |
6.3 m |
3.94 m x 6.3 m |
|
Basement |
Utility Room |
1.45 m |
2.62 m |
1.45 m x 2.62 m |
|
Main Level |
Living Room |
3.5 m |
6.64 m |
3.5 m x 6.64 m |
|
Main Level |
Dining Room |
2.46 m |
2.71 m |
2.46 m x 2.71 m |
|
Main Level |
Kitchen |
4.69 m |
2.74 m |
4.69 m x 2.74 m |
|
Main Level |
Primary Bedroom |
3.49 m |
3.9 m |
3.49 m x 3.9 m |
|
Main Level |
Bedroom 2 |
2.36 m |
3.9 m |
2.36 m x 3.9 m |
|
Main Level |
Bedroom 3 |
3.63 m |
2.74 m |
3.63 m x 2.74 m |
https://www.realtor.ca/real-estate/29073570/4203-83-st-nw-edmonton-tweddle-place

