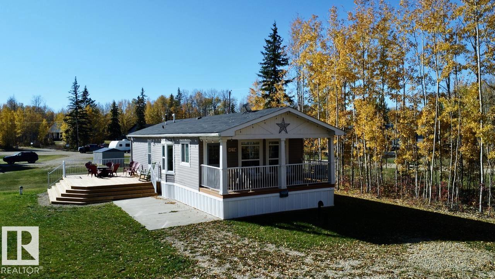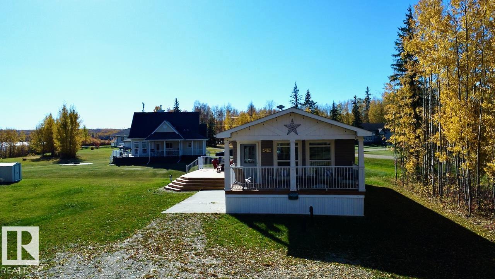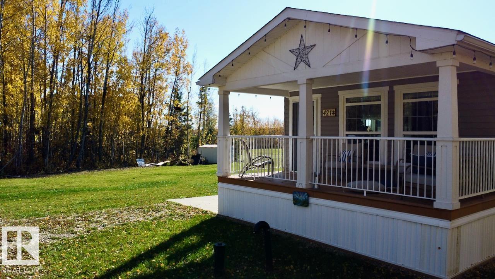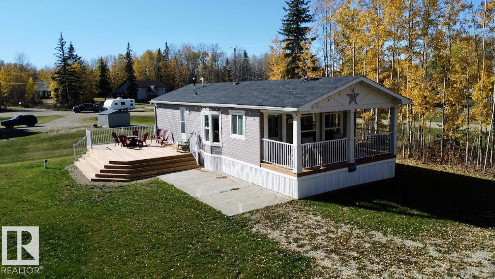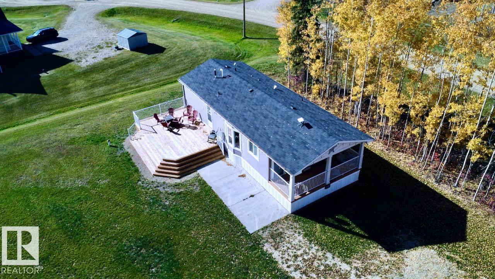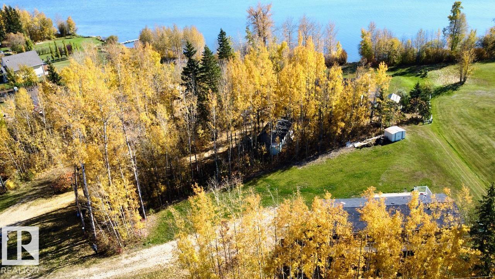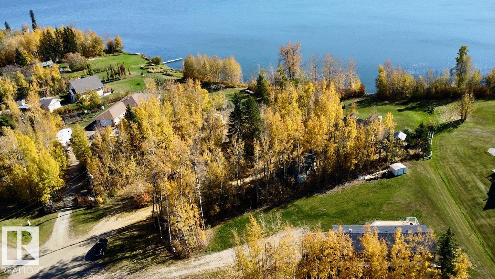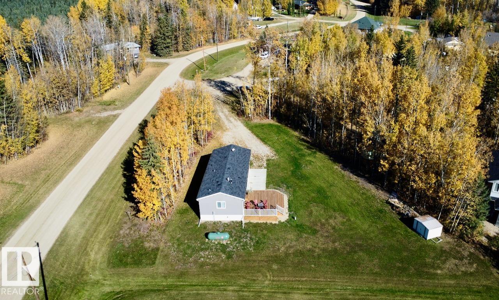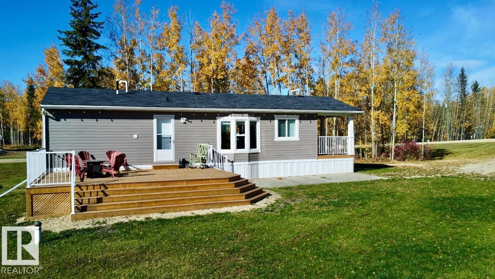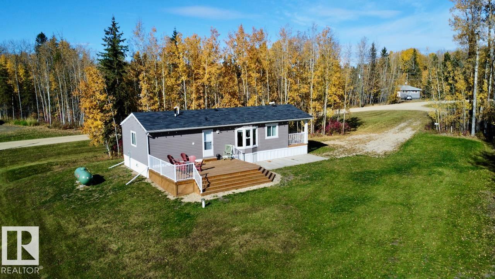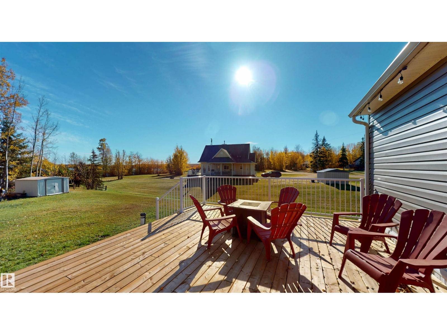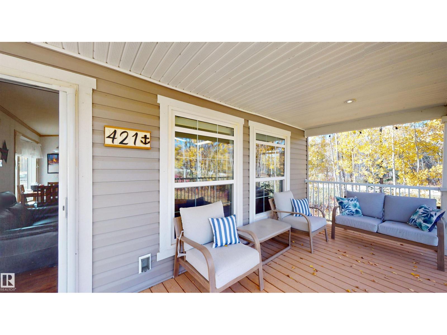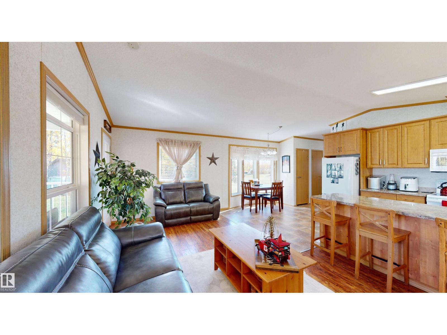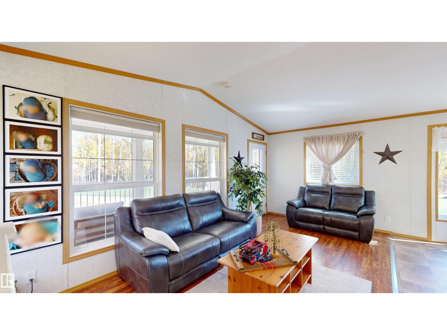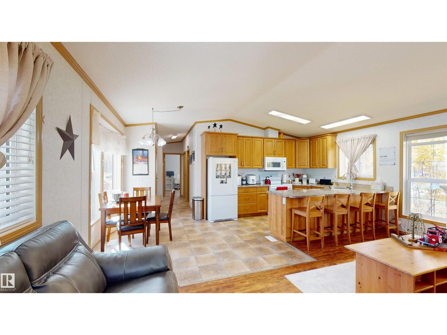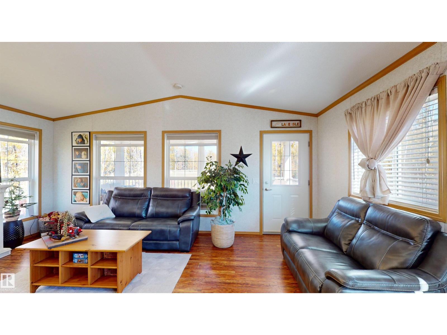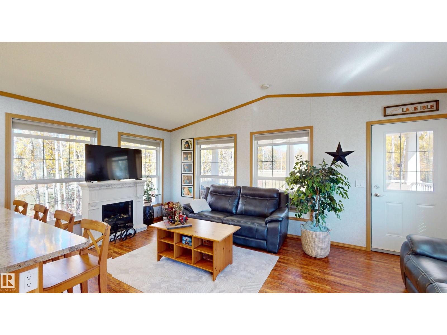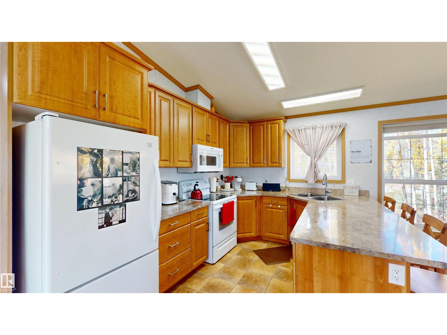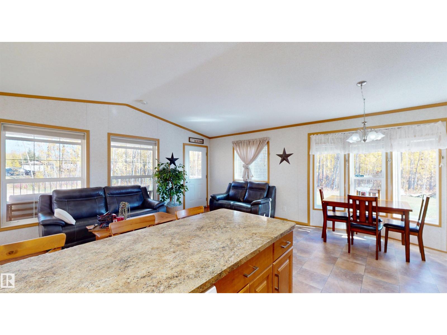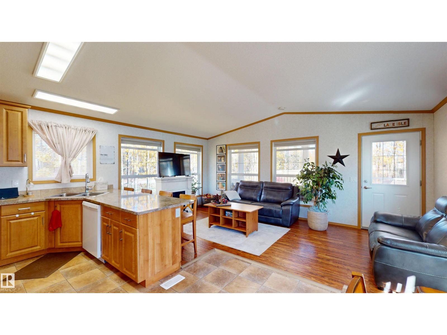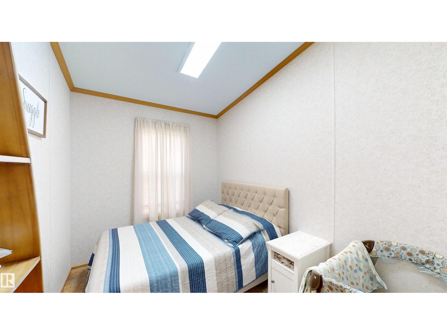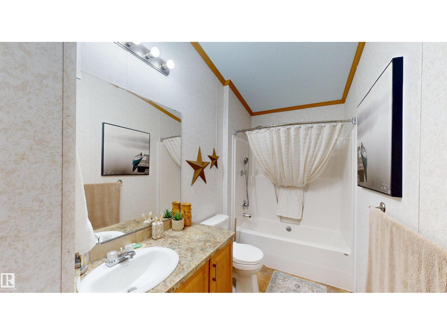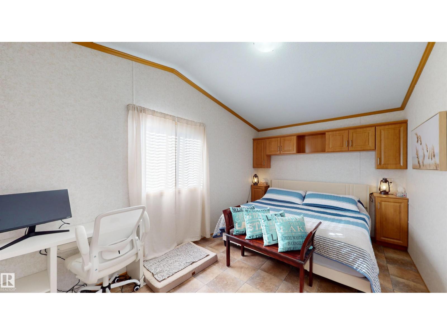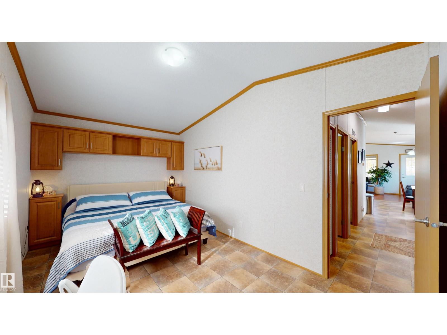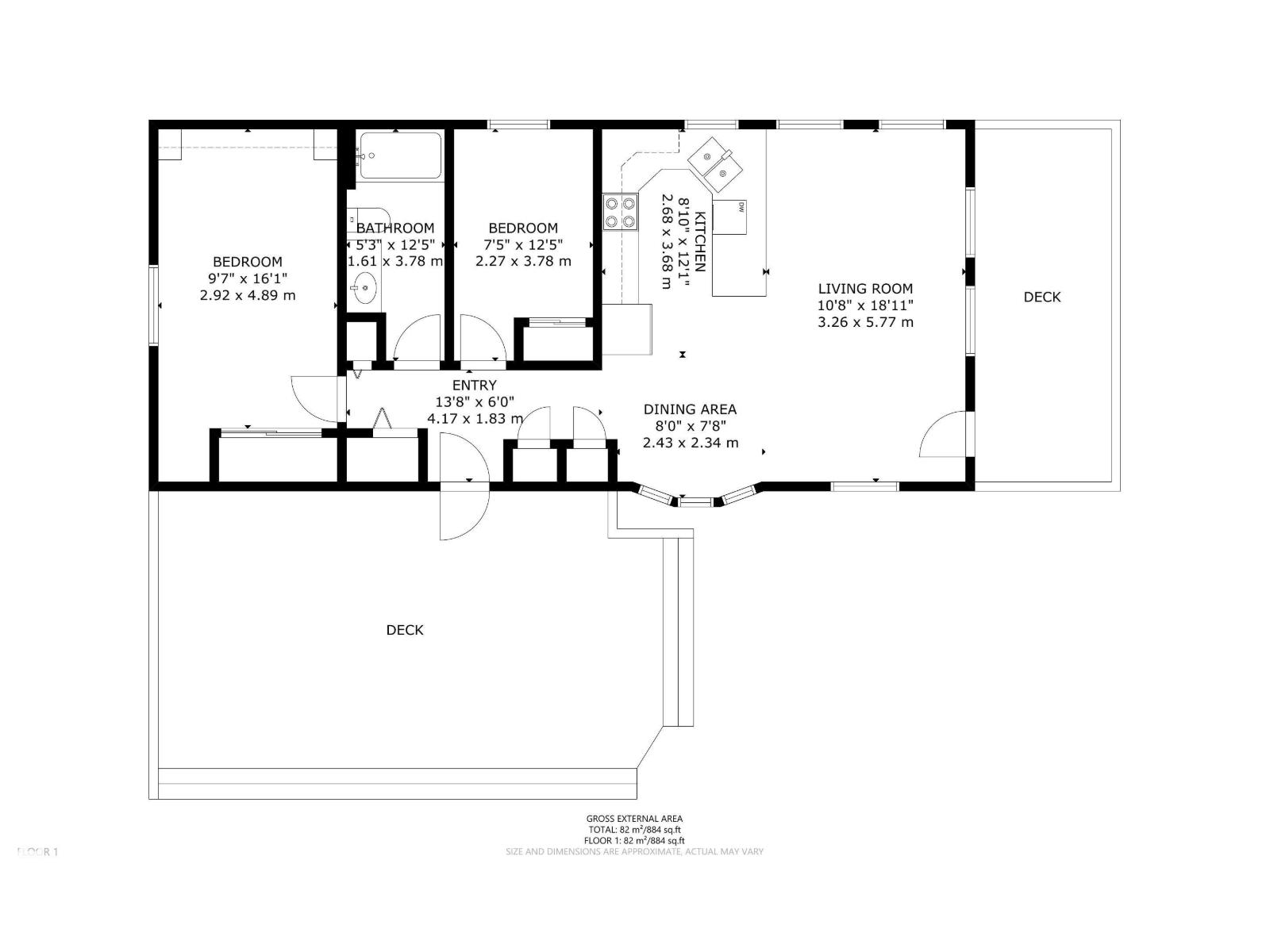2 Bedroom
1 Bathroom
885 ft2
Bungalow
Fireplace
Forced Air
$289,900
Live the lake life at Sherwood Cove, just off the northwest shores of Isle Lake! This charming 2014 home is completely turn-key—just bring your bags and start enjoying. Inside, you’ll love the bright, open-concept kitchen, dining, and living area that flows seamlessly onto a covered 20’x8’ deck—perfect for relaxing or entertaining. Enjoy meals by the bay window overlooking your spacious 0.53-acre yard with lake views. The home features a large primary bedroom, a 4-piece bath, and a comfortable second bedroom. Step outside to a brand-new 24’x16’ deck and savour your morning coffee or evening glass of wine in peace. Sherwood Cove offers scenic walking trails to the lake, a community boat launch, and the option to install your own dock (with approval). Just a short drive to local amenities, schools, and golf courses—this is lakeside living made easy! (id:63013)
Property Details
|
MLS® Number
|
E4461396 |
|
Property Type
|
Single Family |
|
Neigbourhood
|
Sherwood Cove |
|
Community Features
|
Lake Privileges |
|
Features
|
Exterior Walls- 2x6", No Smoking Home, Level, Recreational |
|
Structure
|
Deck |
|
View Type
|
Lake View |
Building
|
Bathroom Total
|
1 |
|
Bedrooms Total
|
2 |
|
Amenities
|
Vinyl Windows |
|
Appliances
|
Dishwasher, Furniture, Microwave Range Hood Combo, Refrigerator, Washer/dryer Stack-up, Storage Shed, Stove, Window Coverings |
|
Architectural Style
|
Bungalow |
|
Basement Type
|
None |
|
Ceiling Type
|
Vaulted |
|
Constructed Date
|
2014 |
|
Construction Style Attachment
|
Detached |
|
Fireplace Fuel
|
Electric |
|
Fireplace Present
|
Yes |
|
Fireplace Type
|
Unknown |
|
Heating Type
|
Forced Air |
|
Stories Total
|
1 |
|
Size Interior
|
885 Ft2 |
|
Type
|
House |
Parking
Land
|
Access Type
|
Boat Access |
|
Acreage
|
No |
|
Size Irregular
|
0.53 |
|
Size Total
|
0.53 Ac |
|
Size Total Text
|
0.53 Ac |
|
Surface Water
|
Lake |
Rooms
| Level |
Type |
Length |
Width |
Dimensions |
|
Main Level |
Living Room |
3.26 m |
5.77 m |
3.26 m x 5.77 m |
|
Main Level |
Dining Room |
2.43 m |
2.34 m |
2.43 m x 2.34 m |
|
Main Level |
Kitchen |
2.68 m |
3.68 m |
2.68 m x 3.68 m |
|
Main Level |
Primary Bedroom |
2.92 m |
4.89 m |
2.92 m x 4.89 m |
|
Main Level |
Bedroom 2 |
2.27 m |
3.78 m |
2.27 m x 3.78 m |
https://www.realtor.ca/real-estate/28969371/421-53414-rge-road-62-rural-lac-ste-anne-county-sherwood-cove

