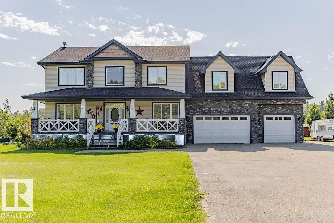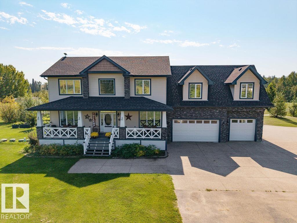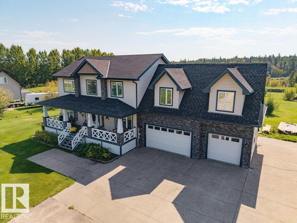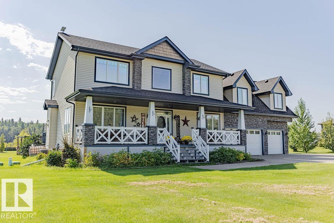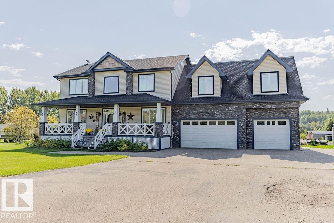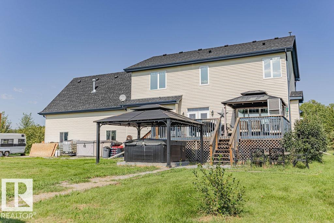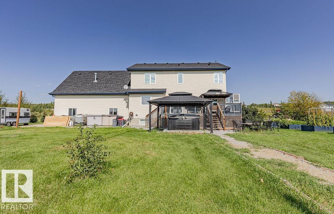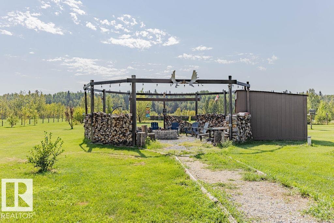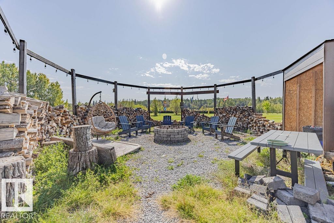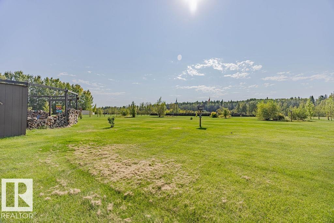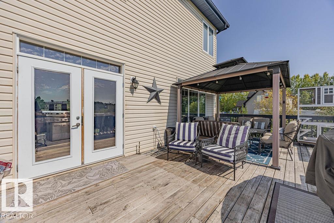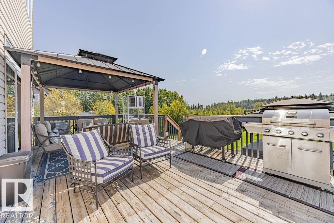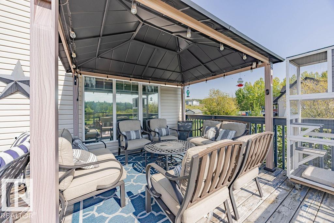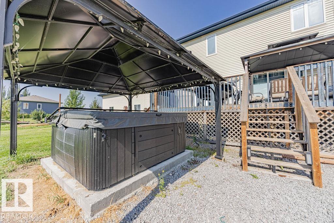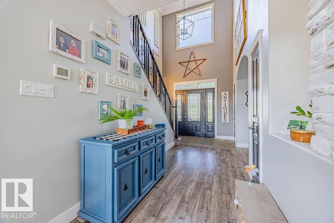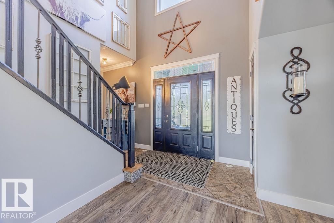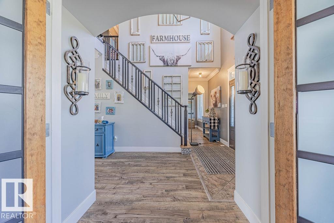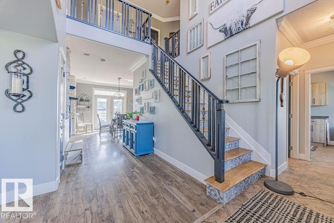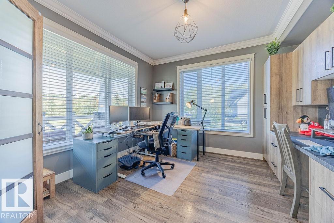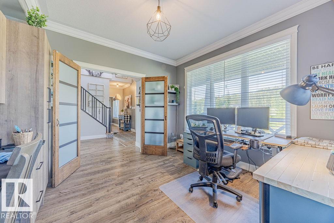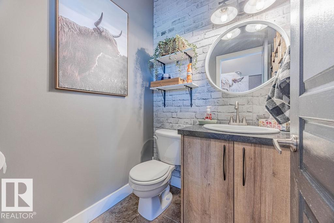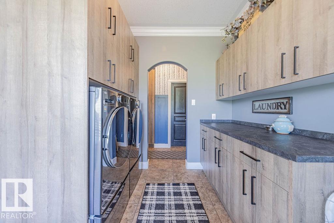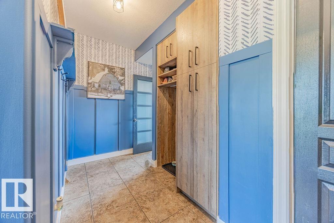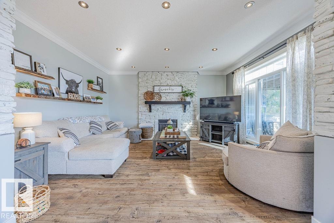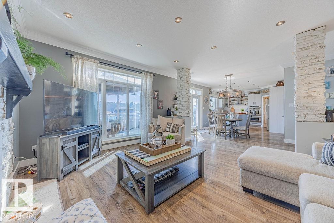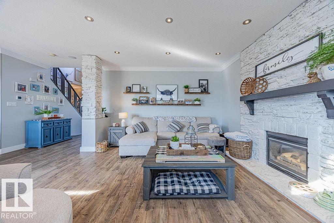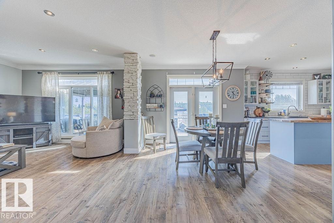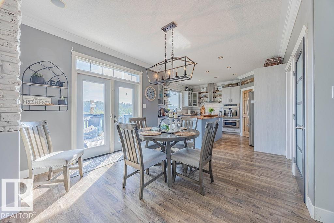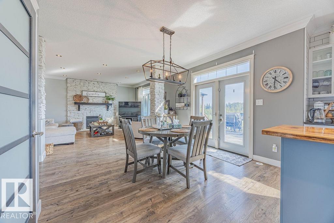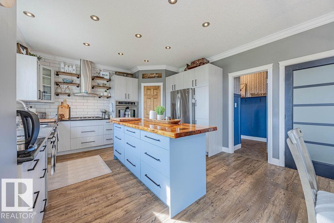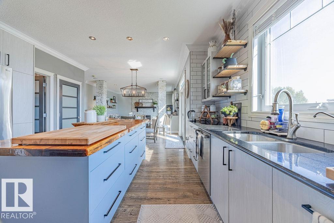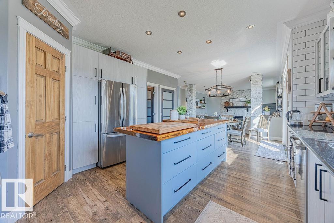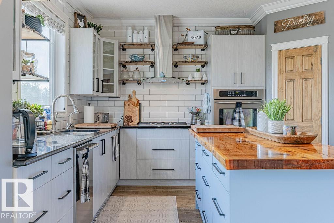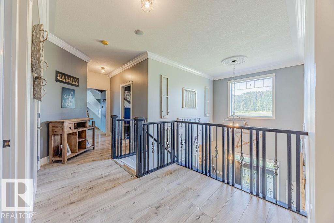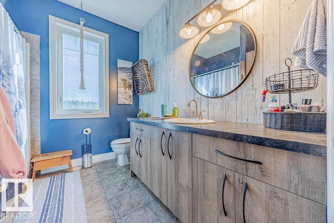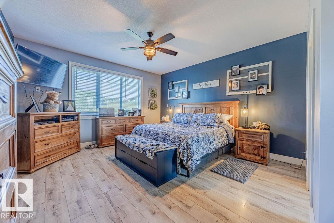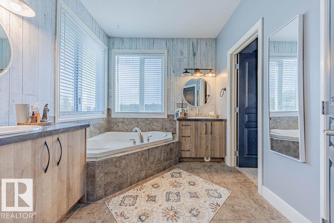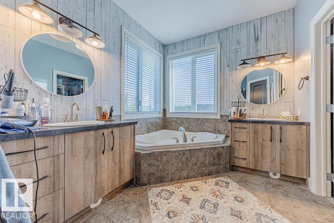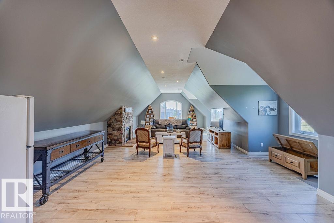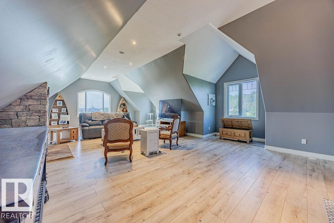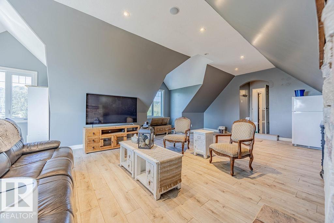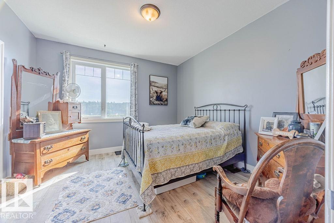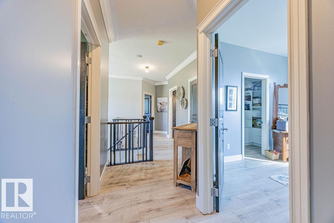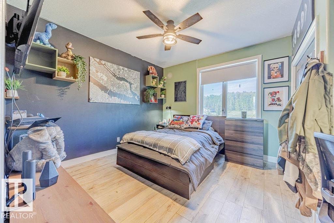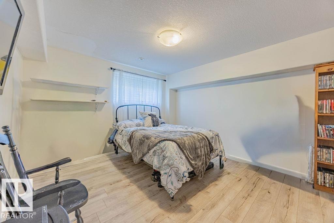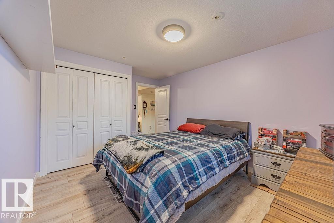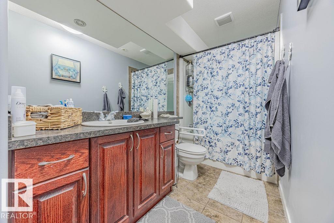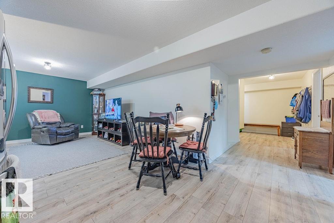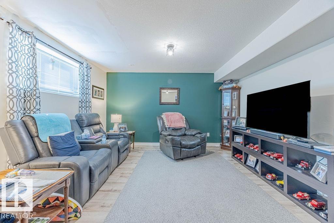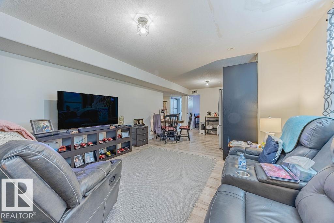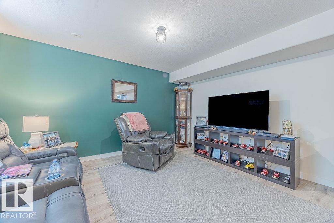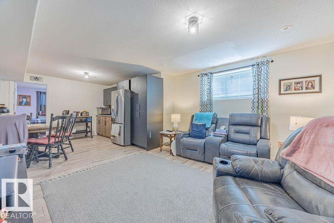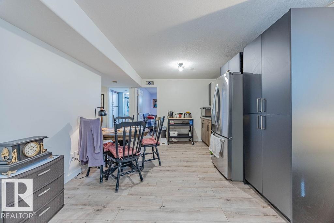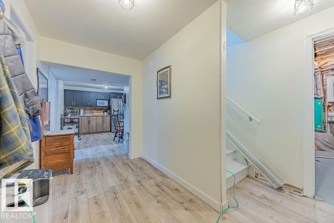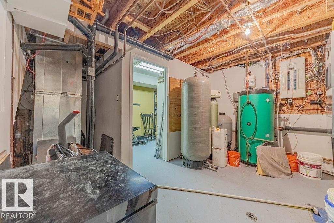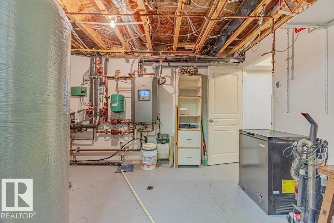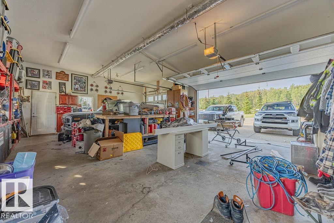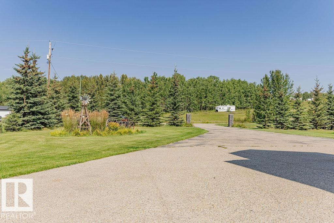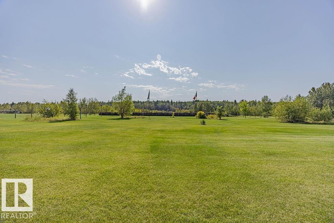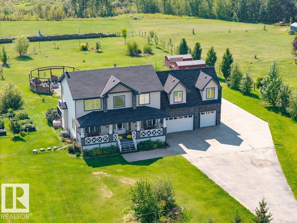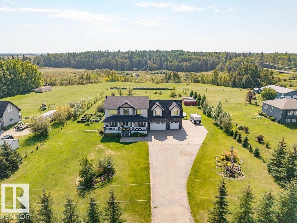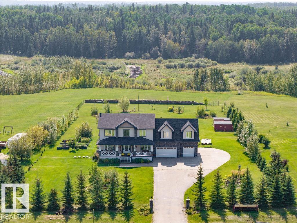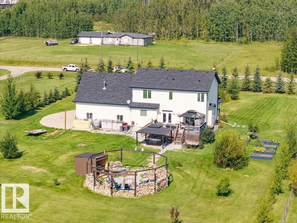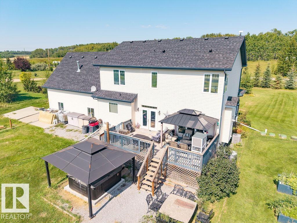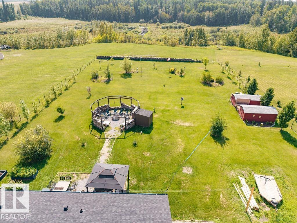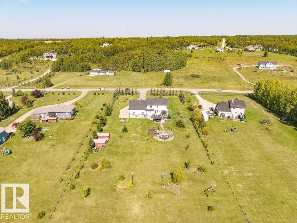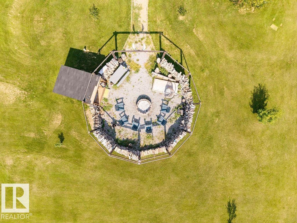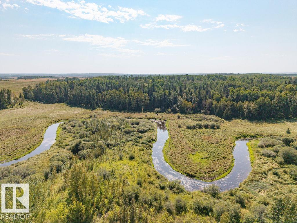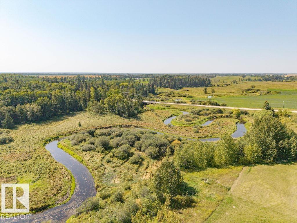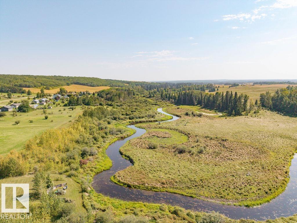5 Bedroom
4 Bathroom
3,002 ft2
Fireplace
Central Air Conditioning
Coil Fan, In Floor Heating
Acreage
$809,900
Stunning 5-bedroom acreage on 1.64 acres backing onto nature preserve (Ducks Unlimited). Just a short drive to St. Albert, Spruce Grove or Edmonton. This move-in ready home features 9-ft vaulted ceilings, tile & hardwood flooring, and a designer kitchen with black granite counters, stainless steel appliances & walk-through pantry. A spacious mudroom, main floor laundry & den add convenience. Upstairs, enjoy a large bonus room with gas fireplace, a primary retreat with walk-in closet & 5-pc ensuite, plus 2 more bedrooms & full bath. The fully finished basement offers in-floor heating, 2 bedrooms & 4-pc bath. Outside boasts a covered front porch, back deck, fenced yard, paved driveway & aggregate walkways. Acreage living at its best! (id:63013)
Property Details
|
MLS® Number
|
E4456055 |
|
Property Type
|
Single Family |
|
Neigbourhood
|
Sturgeon Heights_CLSA |
|
Amenities Near By
|
Park |
|
Features
|
See Remarks, Park/reserve, Level |
Building
|
Bathroom Total
|
4 |
|
Bedrooms Total
|
5 |
|
Appliances
|
Dishwasher, Dryer, Garage Door Opener, Hood Fan, Oven - Built-in, Refrigerator, Stove, Central Vacuum, Washer, Window Coverings, See Remarks |
|
Basement Development
|
Finished |
|
Basement Type
|
Full (finished) |
|
Constructed Date
|
2006 |
|
Construction Style Attachment
|
Detached |
|
Cooling Type
|
Central Air Conditioning |
|
Fireplace Fuel
|
Gas |
|
Fireplace Present
|
Yes |
|
Fireplace Type
|
Unknown |
|
Half Bath Total
|
1 |
|
Heating Type
|
Coil Fan, In Floor Heating |
|
Stories Total
|
2 |
|
Size Interior
|
3,002 Ft2 |
|
Type
|
House |
Parking
Land
|
Acreage
|
Yes |
|
Fence Type
|
Fence |
|
Land Amenities
|
Park |
|
Size Irregular
|
1.64 |
|
Size Total
|
1.64 Ac |
|
Size Total Text
|
1.64 Ac |
Rooms
| Level |
Type |
Length |
Width |
Dimensions |
|
Basement |
Bedroom 4 |
4.28 m |
3.61 m |
4.28 m x 3.61 m |
|
Basement |
Bedroom 5 |
4.28 m |
3.14 m |
4.28 m x 3.14 m |
|
Basement |
Recreation Room |
3.63 m |
4.1 m |
3.63 m x 4.1 m |
|
Main Level |
Living Room |
4.08 m |
4.95 m |
4.08 m x 4.95 m |
|
Main Level |
Dining Room |
3.51 m |
3.66 m |
3.51 m x 3.66 m |
|
Main Level |
Kitchen |
3.93 m |
4.26 m |
3.93 m x 4.26 m |
|
Main Level |
Den |
3.63 m |
3.62 m |
3.63 m x 3.62 m |
|
Upper Level |
Primary Bedroom |
4.35 m |
5.65 m |
4.35 m x 5.65 m |
|
Upper Level |
Bedroom 2 |
4.25 m |
3.72 m |
4.25 m x 3.72 m |
|
Upper Level |
Bedroom 3 |
3.68 m |
3.7 m |
3.68 m x 3.7 m |
|
Upper Level |
Bonus Room |
11.58 m |
6.5 m |
11.58 m x 6.5 m |
https://www.realtor.ca/real-estate/28814137/421-55109-hwy-777-rural-lac-ste-anne-county-sturgeon-heightsclsa

