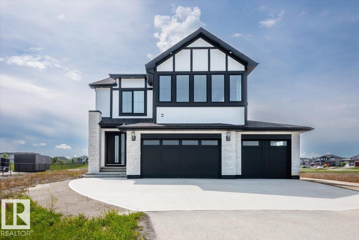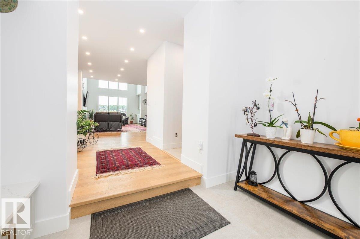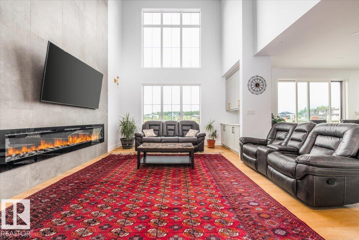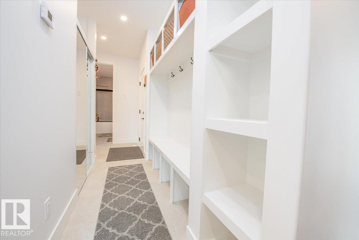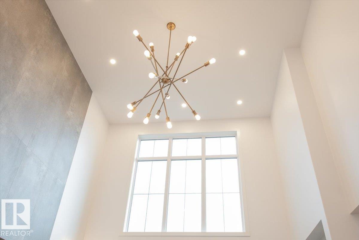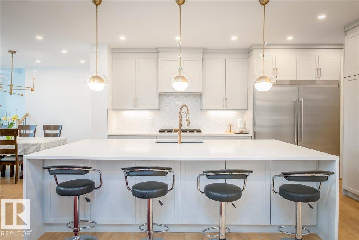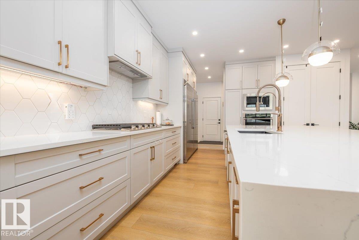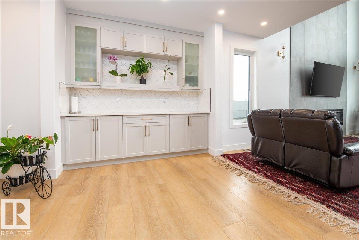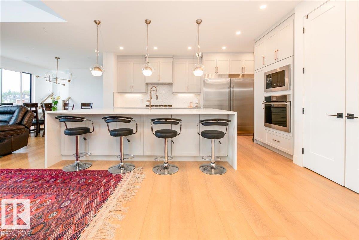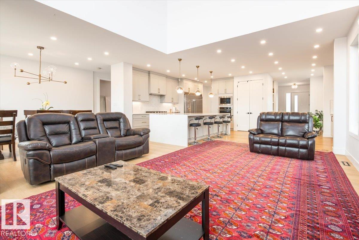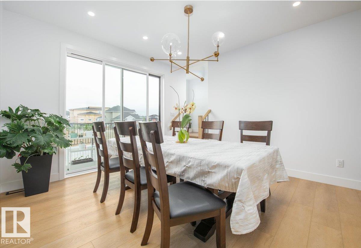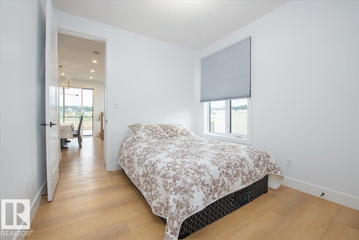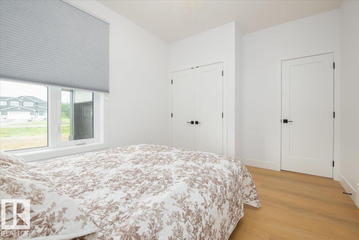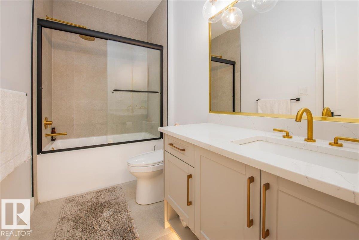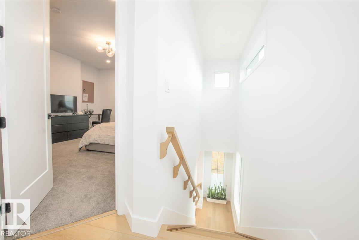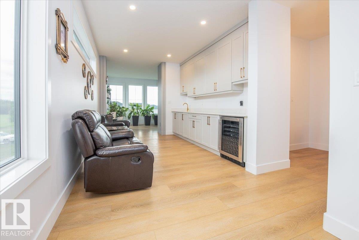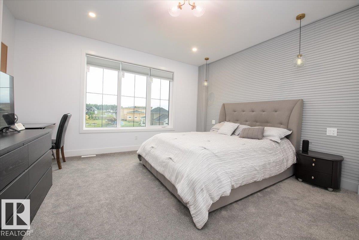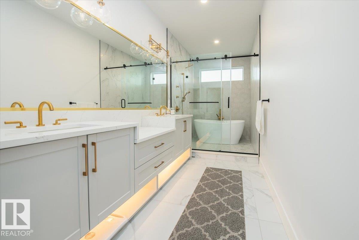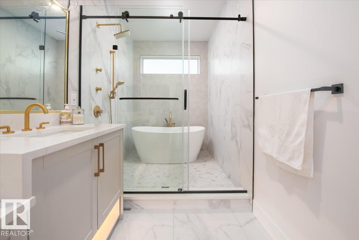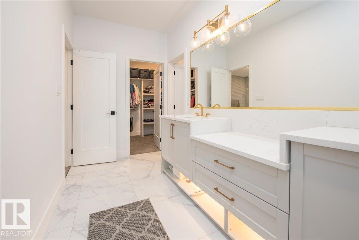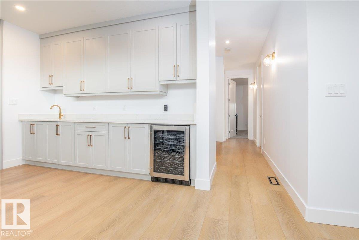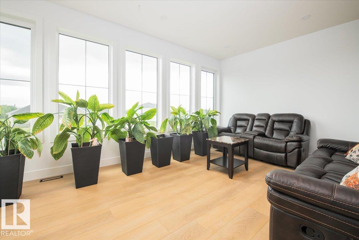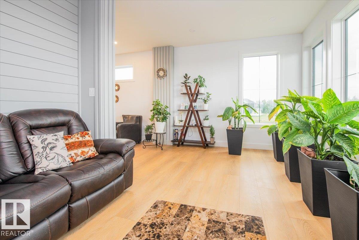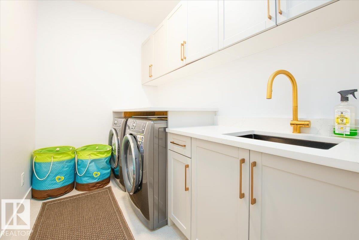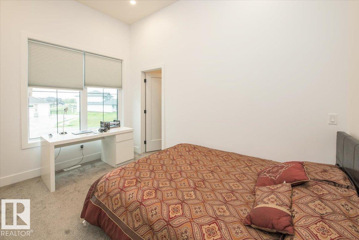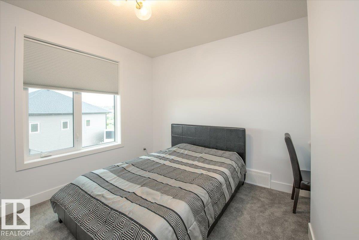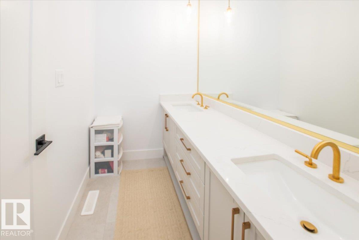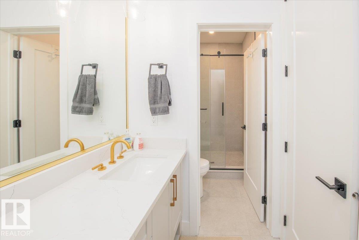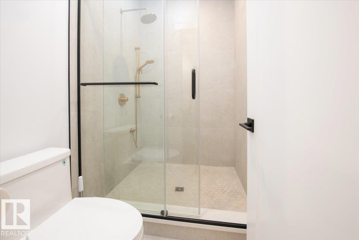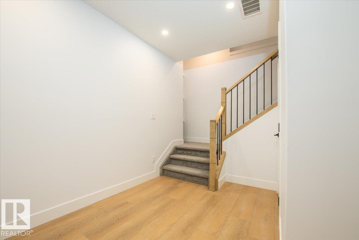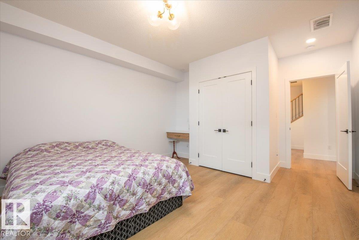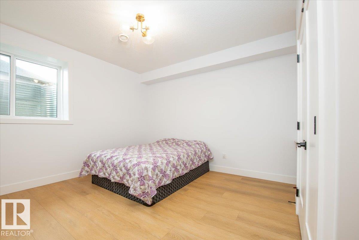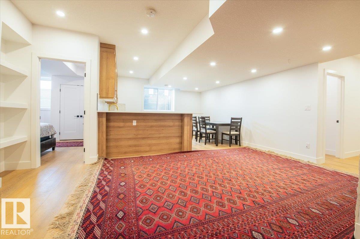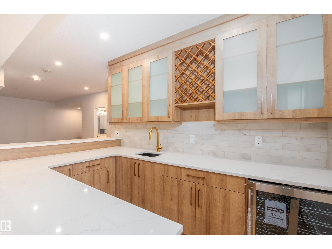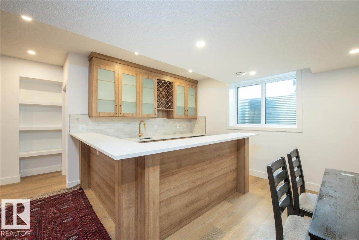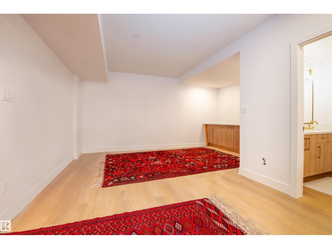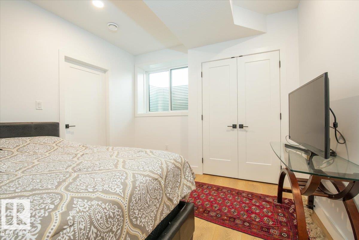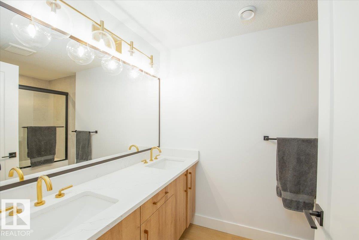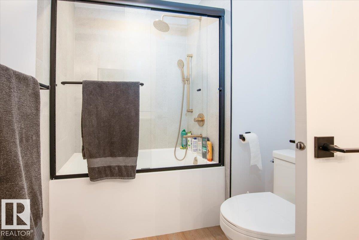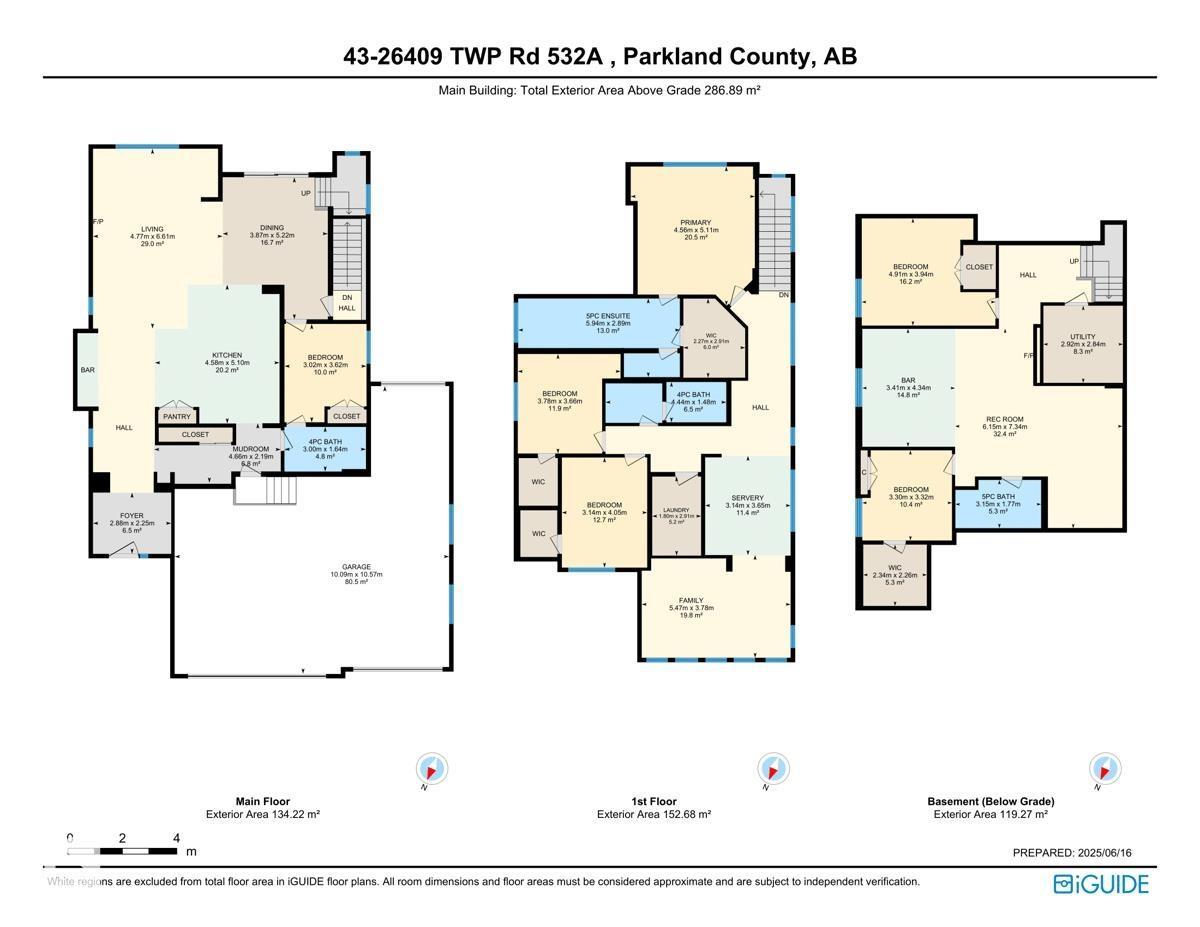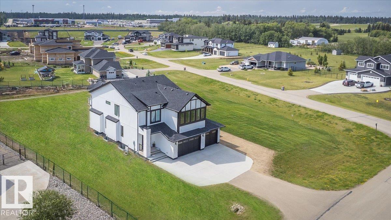6 Bedroom
4 Bathroom
3,088 ft2
Fireplace
Forced Air
Acreage
$1,190,000
Experience luxury living in this stunning 2023 custom estate, just 15 minutes west of Edmonton in the seek out Spring Meadows Estate. Designed to impress, this 6-bedroom, 4-bath home combines modern elegance with family-friendly comfort. The open-concept main floor boasts soaring 10-ft ceilings, luxury vinyl plank flooring, and a chef’s dream kitchen with gas range, quartz counters, oversized island, and soft-close cabinetry—perfect for both everyday living and entertaining. A main-floor bedroom and full bath add convenience for guests or multigenerational living. Upstairs, the showstopping primary suite offers a spa-like ensuite with soaking tub, dual sinks, and a walk-in closet. A wet bar, flex room, laundry, and two more bedrooms complete the upper level. The fully finished basement features two additional bedrooms, a spacious rec room with wet bar, and another full bath. Enjoy summer evenings on the large deck with gas BBQ hookup. With a triple garage and extra parking, this home checks every box. (id:63013)
Property Details
|
MLS® Number
|
E4460226 |
|
Property Type
|
Single Family |
|
Neigbourhood
|
Spring Meadow Estates |
|
Amenities Near By
|
Golf Course |
|
Features
|
Corner Site, Wet Bar, No Animal Home, No Smoking Home |
|
Parking Space Total
|
6 |
|
Structure
|
Deck |
Building
|
Bathroom Total
|
4 |
|
Bedrooms Total
|
6 |
|
Amenities
|
Ceiling - 10ft, Ceiling - 9ft |
|
Appliances
|
Dishwasher, Dryer, Garage Door Opener Remote(s), Garage Door Opener, Hood Fan, Oven - Built-in, Refrigerator, Stove, Washer, Wine Fridge |
|
Basement Development
|
Finished |
|
Basement Type
|
Full (finished) |
|
Constructed Date
|
2023 |
|
Construction Style Attachment
|
Detached |
|
Fireplace Fuel
|
Electric |
|
Fireplace Present
|
Yes |
|
Fireplace Type
|
Insert |
|
Heating Type
|
Forced Air |
|
Stories Total
|
2 |
|
Size Interior
|
3,088 Ft2 |
|
Type
|
House |
Parking
Land
|
Acreage
|
Yes |
|
Fence Type
|
Fence |
|
Land Amenities
|
Golf Course |
|
Size Irregular
|
1 |
|
Size Total
|
1 Ac |
|
Size Total Text
|
1 Ac |
Rooms
| Level |
Type |
Length |
Width |
Dimensions |
|
Basement |
Family Room |
5.47 m |
3.78 m |
5.47 m x 3.78 m |
|
Basement |
Bedroom 5 |
4.91 m |
3.94 m |
4.91 m x 3.94 m |
|
Basement |
Bedroom 6 |
3.3 m |
3.32 m |
3.3 m x 3.32 m |
|
Basement |
Recreation Room |
|
|
Measurements not available |
|
Main Level |
Living Room |
4.77 m |
6.61 m |
4.77 m x 6.61 m |
|
Main Level |
Dining Room |
3.87 m |
5.22 m |
3.87 m x 5.22 m |
|
Main Level |
Kitchen |
4.58 m |
5.1 m |
4.58 m x 5.1 m |
|
Main Level |
Bedroom 2 |
3.02 m |
3.62 m |
3.02 m x 3.62 m |
|
Upper Level |
Primary Bedroom |
4.56 m |
5.11 m |
4.56 m x 5.11 m |
|
Upper Level |
Bedroom 3 |
3.78 m |
3.66 m |
3.78 m x 3.66 m |
|
Upper Level |
Bedroom 4 |
3.14 m |
4.04 m |
3.14 m x 4.04 m |
|
Upper Level |
Bonus Room |
|
|
Measurements not available |
|
Upper Level |
Laundry Room |
|
|
Measurements not available |
https://www.realtor.ca/real-estate/28934870/43-26409-twp-rd-532-a-rural-parkland-county-spring-meadow-estates

