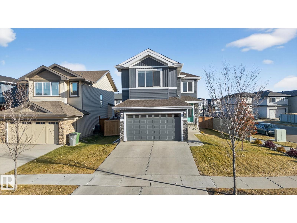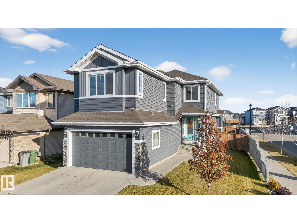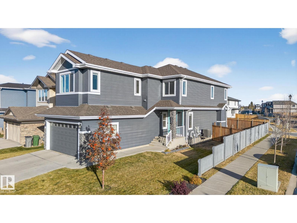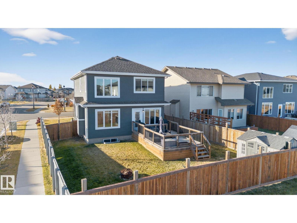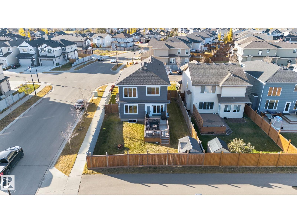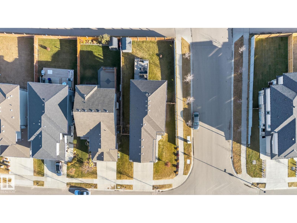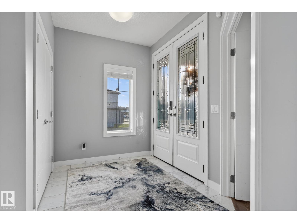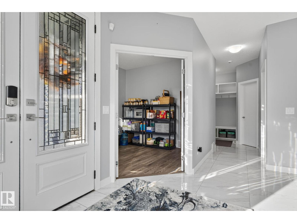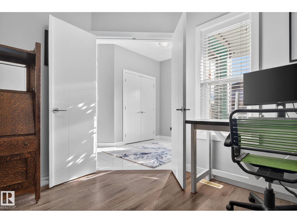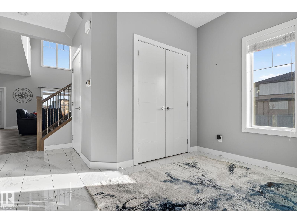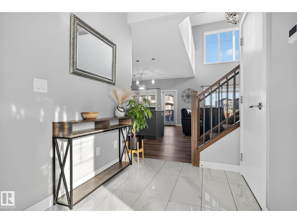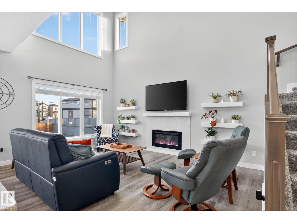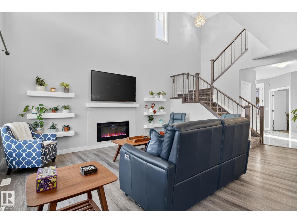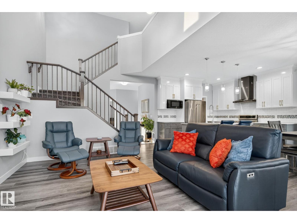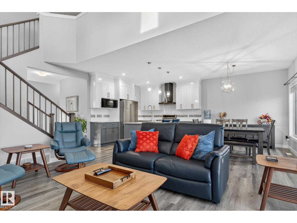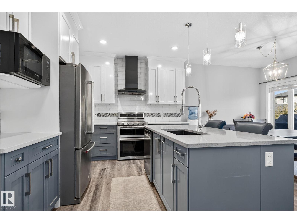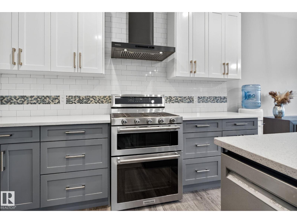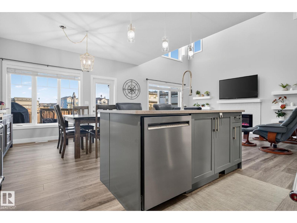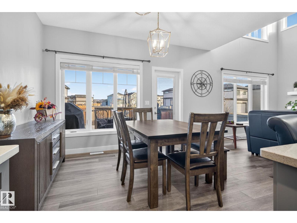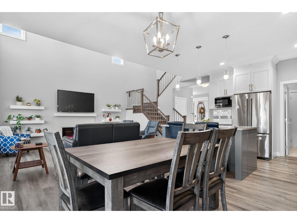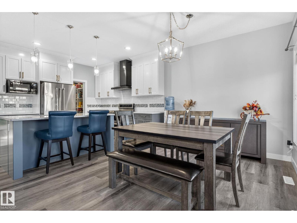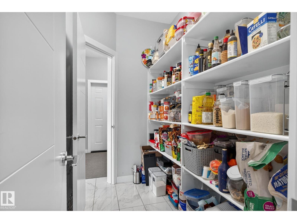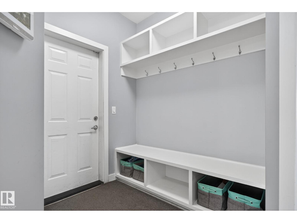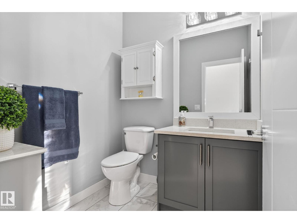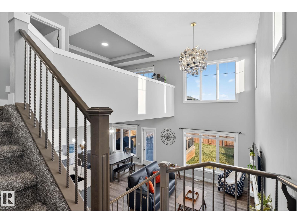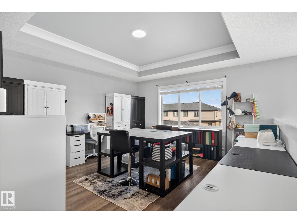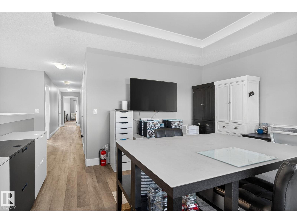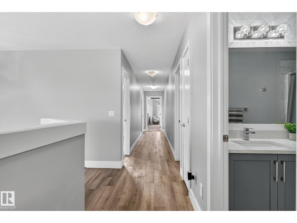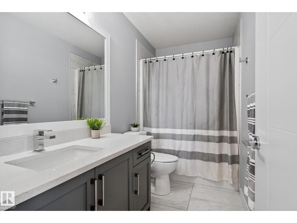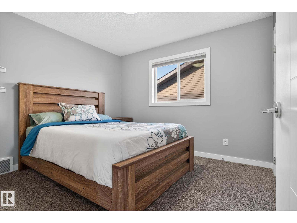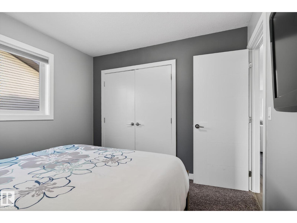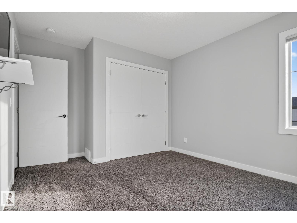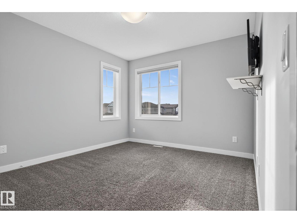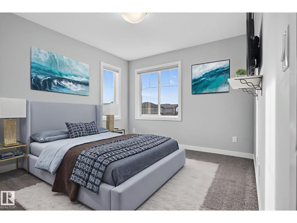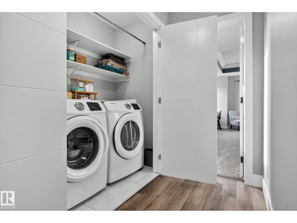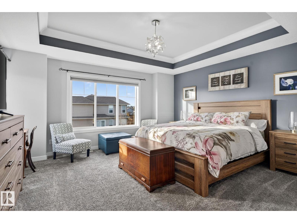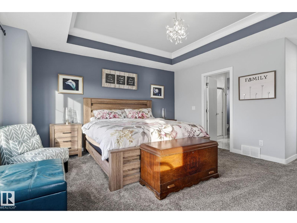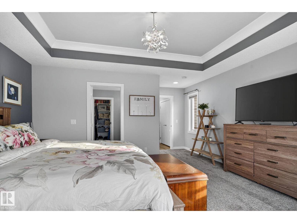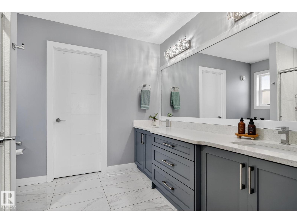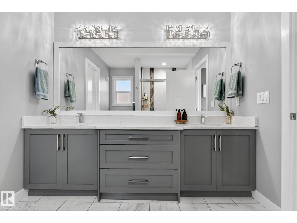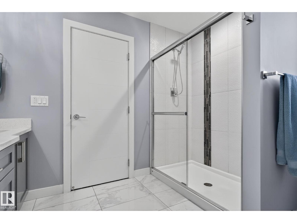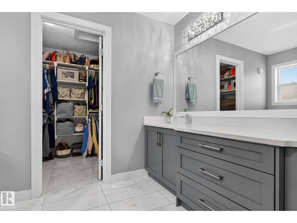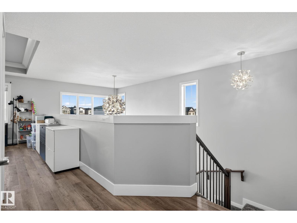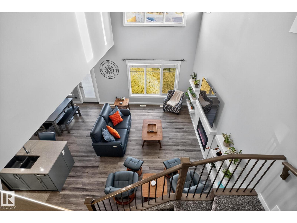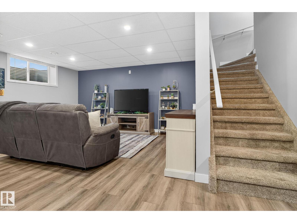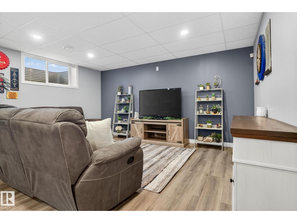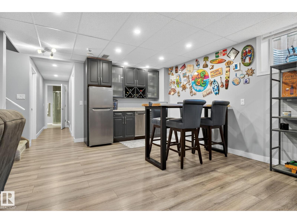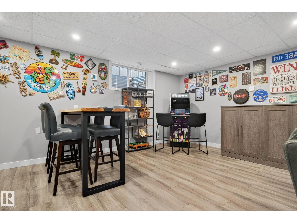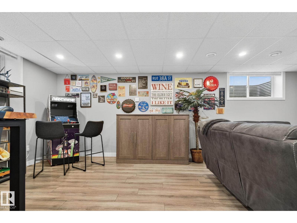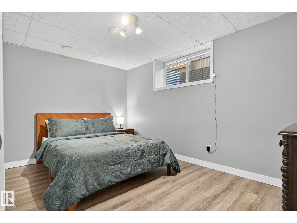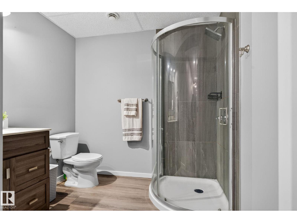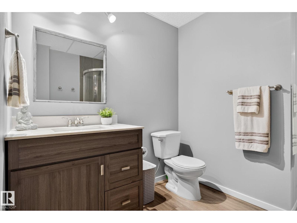4 Bedroom
4 Bathroom
2,298 ft2
Fireplace
Central Air Conditioning
Forced Air
$700,000
This corner-lot home in Triomphe Estates is move-in ready with upgrades that add real value to everyday living. The main floor has a bright living area open to above, a dining space, and a kitchen with a central island, upgraded stainless steel appliances, and a gas range. The walk-through pantry leads directly to the oversized heated 18x30 garage. A private office and half bath complete this floor. Upstairs offers a bonus room, a primary suite with walk-in closet and dual-vanity tiled-shower ensuite, two additional bedrooms, a full bathroom, and laundry. The finished basement includes a built-in bar with bar fridge and dishwasher, a large rec area, fourth bedroom, and full bathroom. Outside, the yard is landscaped and fenced with a custom deck, gas BBQ hookup, shed, and Astoria LED exterior lighting (2021). Briggs & Stratton backup generator (2024). Recent updates also include new flooring throughout (2025), upgraded gas range (2025), washer and dryer (2023), fridge (2022), and central AC. Come see it. (id:63013)
Property Details
|
MLS® Number
|
E4463979 |
|
Property Type
|
Single Family |
|
Neigbourhood
|
Triomphe Estates |
|
Amenities Near By
|
Playground, Schools, Shopping |
|
Features
|
Corner Site, See Remarks, Flat Site, Paved Lane, Lane, Closet Organizers |
|
Parking Space Total
|
4 |
|
Structure
|
Deck, Fire Pit |
Building
|
Bathroom Total
|
4 |
|
Bedrooms Total
|
4 |
|
Amenities
|
Ceiling - 9ft |
|
Appliances
|
Dryer, Hood Fan, Microwave, Refrigerator, Storage Shed, Gas Stove(s), Washer, Dishwasher |
|
Basement Development
|
Finished |
|
Basement Type
|
Full (finished) |
|
Constructed Date
|
2017 |
|
Construction Style Attachment
|
Detached |
|
Cooling Type
|
Central Air Conditioning |
|
Fire Protection
|
Smoke Detectors |
|
Fireplace Fuel
|
Electric |
|
Fireplace Present
|
Yes |
|
Fireplace Type
|
None |
|
Half Bath Total
|
1 |
|
Heating Type
|
Forced Air |
|
Stories Total
|
2 |
|
Size Interior
|
2,298 Ft2 |
|
Type
|
House |
Parking
Land
|
Acreage
|
No |
|
Fence Type
|
Fence |
|
Land Amenities
|
Playground, Schools, Shopping |
|
Size Irregular
|
592.72 |
|
Size Total
|
592.72 M2 |
|
Size Total Text
|
592.72 M2 |
Rooms
| Level |
Type |
Length |
Width |
Dimensions |
|
Basement |
Bedroom 4 |
|
|
11.7 m² |
|
Main Level |
Living Room |
|
|
20.5 m² |
|
Main Level |
Dining Room |
|
|
10.5 m² |
|
Main Level |
Kitchen |
|
|
11.5 m² |
|
Upper Level |
Family Room |
|
|
11.7 m² |
|
Upper Level |
Primary Bedroom |
|
|
23.2 m² |
|
Upper Level |
Bedroom 2 |
|
|
11.5 m² |
|
Upper Level |
Bedroom 3 |
|
|
10.2 m² |
|
Upper Level |
Bonus Room |
|
|
19.5 m² |
https://www.realtor.ca/real-estate/29046792/4301-38a-st-beaumont-triomphe-estates

