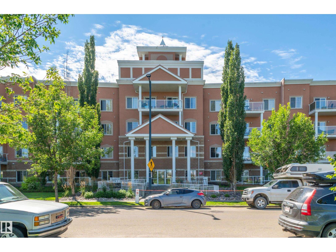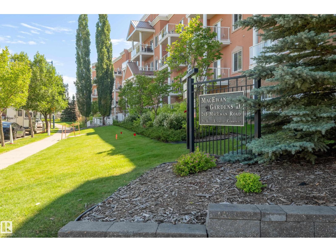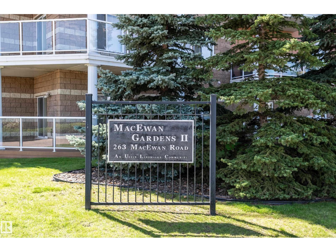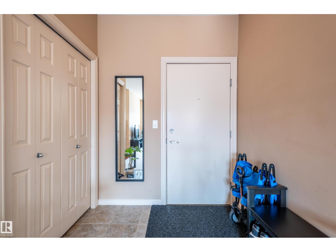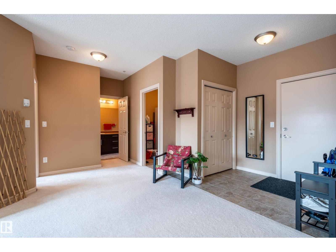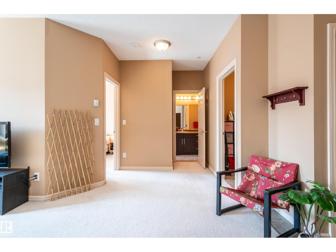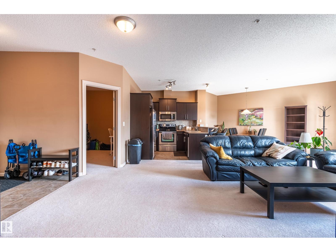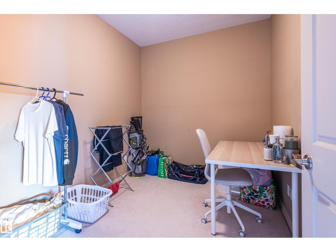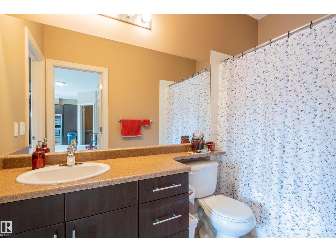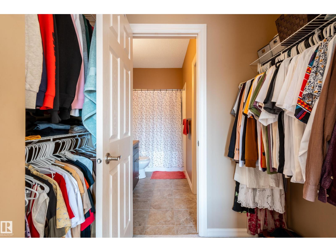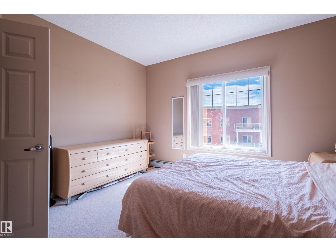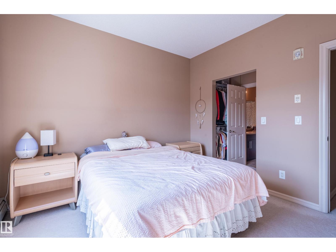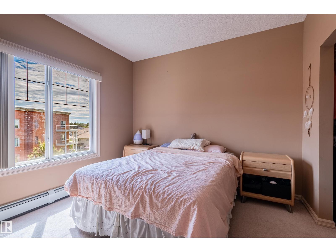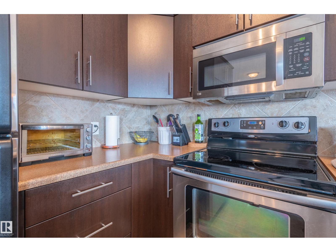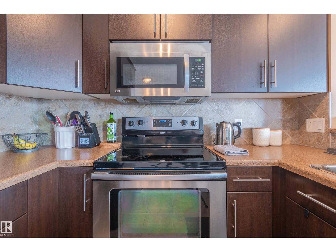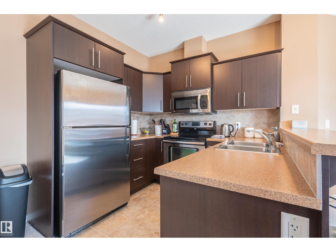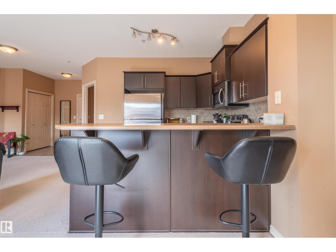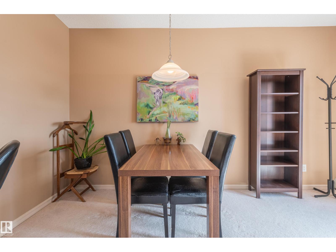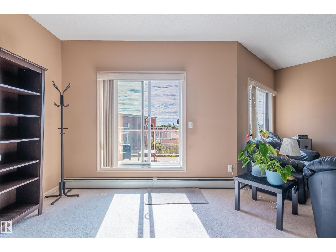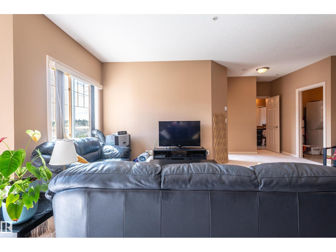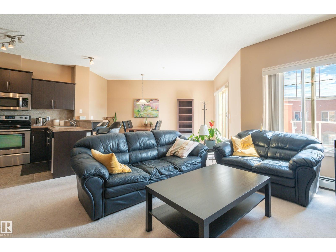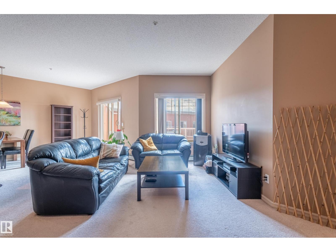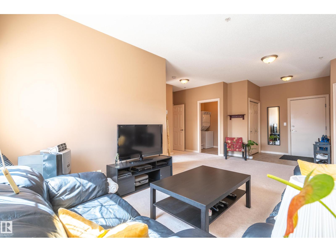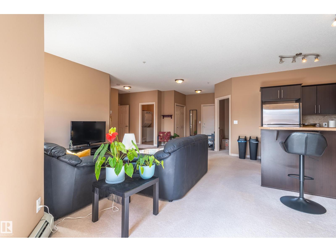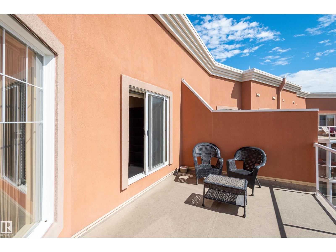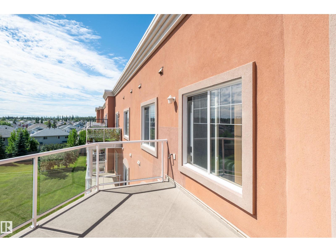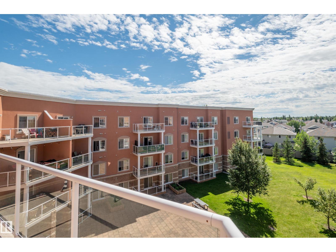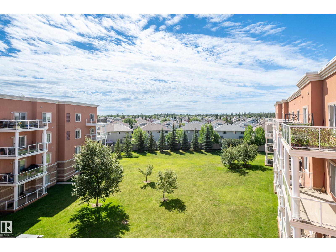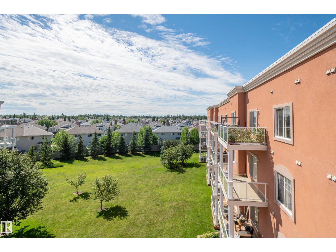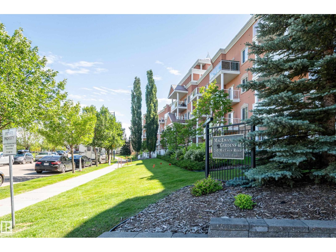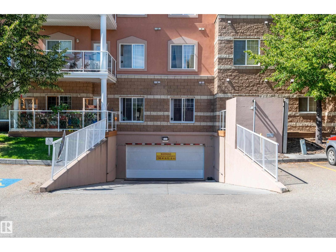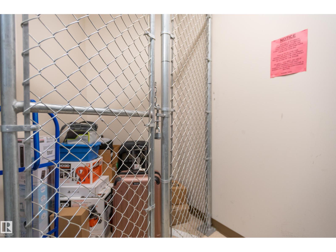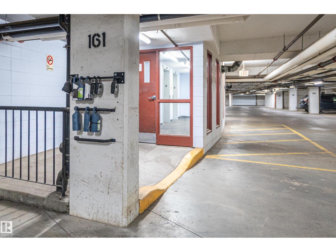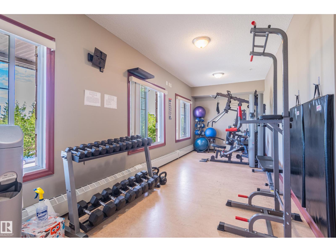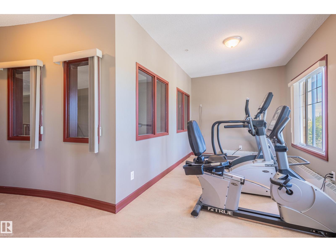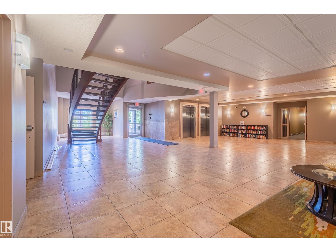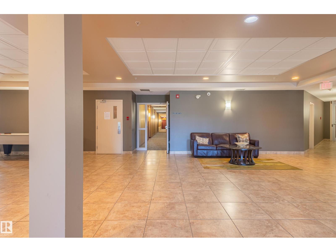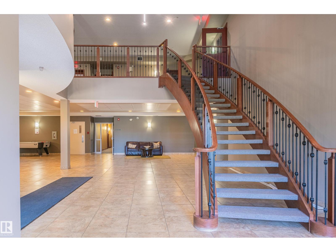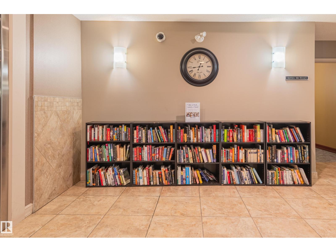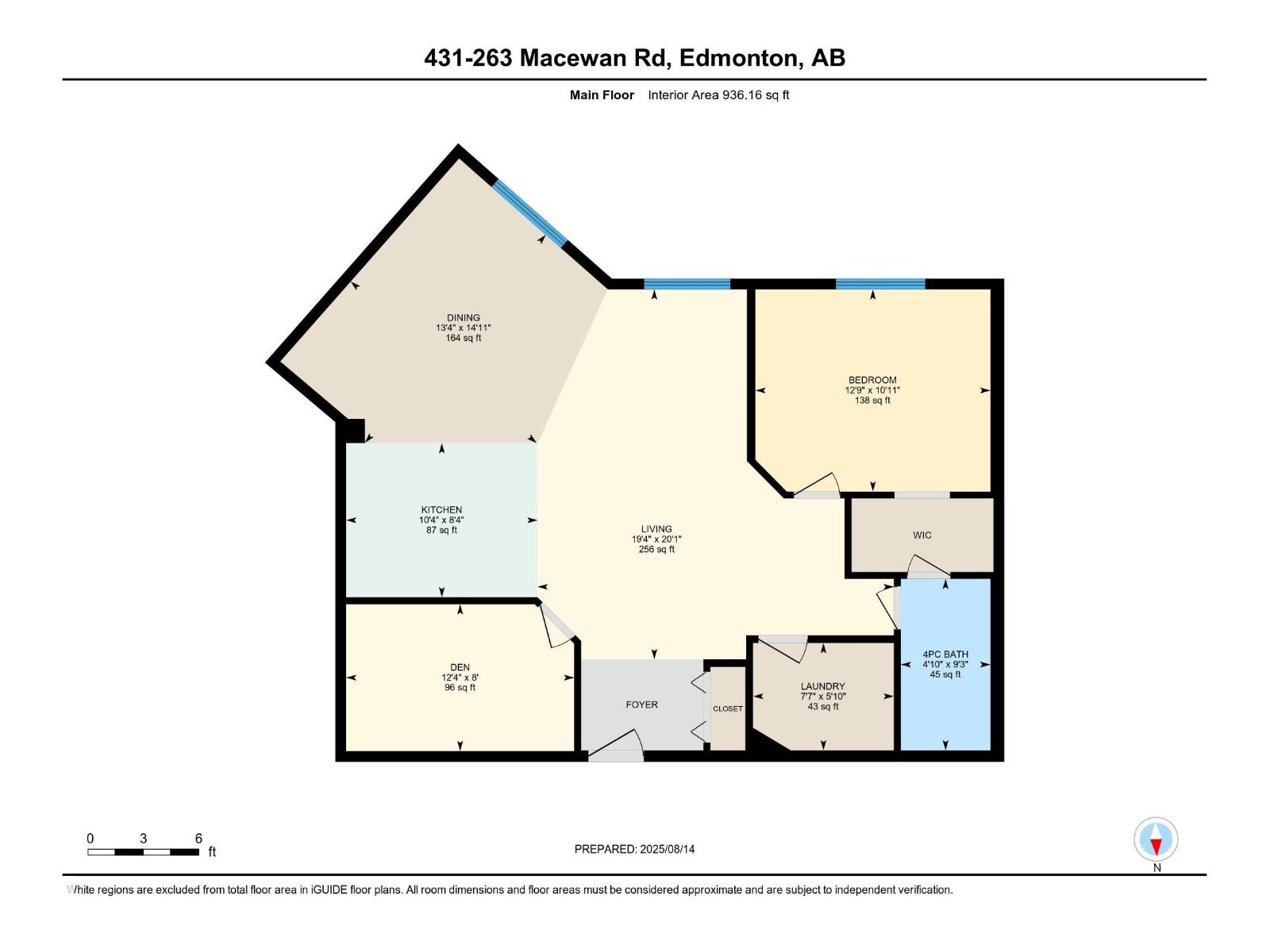#431 263 Macewan Rd Sw Edmonton, Alberta T6W 0C4
$210,000Maintenance, Electricity, Heat, Insurance, Common Area Maintenance, Property Management, Other, See Remarks, Water
$618.85 Monthly
Maintenance, Electricity, Heat, Insurance, Common Area Maintenance, Property Management, Other, See Remarks, Water
$618.85 MonthlyThis spacious 936 sq ft 1 bedroom plus den condo is perfect for you! Enjoy cooking and eating in the open concept kitchen that features upgraded cabinets, countertops, backsplash and breakfast bar that opens on to a dining area big enough for a full sized dining table. The large living room has enough space for all of your furniture and a patio door that opens to your enormous patio and incredible fourth floor courtyard view. The large master suite features a walkthrough closet that leads to a 4-piece jack and jill bath. Incredibly spacious, the den is the same size as a bedroom! Large storage room with laundry! Includes a secure storage room down the hall! The building is pet friendly, provides an exercise room, AND THE CONDO FEE INCLUDES ALL UTILITIES. In a great south west location across from a park/playground, you are in close proximity to schools, shopping, public transit and have easy access to the LRT, the International Airport, Nisku, Ellerslie RD, and both the Whitemud and Anthony Henday! (id:63013)
Property Details
| MLS® Number | E4454133 |
| Property Type | Single Family |
| Neigbourhood | Macewan |
| Features | See Remarks |
Building
| Bathroom Total | 1 |
| Bedrooms Total | 1 |
| Appliances | Dishwasher, Microwave Range Hood Combo, Refrigerator, Washer/dryer Stack-up, Stove |
| Basement Type | None |
| Constructed Date | 2008 |
| Heating Type | Baseboard Heaters |
| Size Interior | 936 Ft2 |
| Type | Apartment |
Parking
| Heated Garage | |
| Underground |
Land
| Acreage | No |
| Size Irregular | 69.96 |
| Size Total | 69.96 M2 |
| Size Total Text | 69.96 M2 |
Rooms
| Level | Type | Length | Width | Dimensions |
|---|---|---|---|---|
| Main Level | Living Room | 6.11 m | 5.88 m | 6.11 m x 5.88 m |
| Main Level | Dining Room | 4.55 m | 4.07 m | 4.55 m x 4.07 m |
| Main Level | Kitchen | 2.55 m | 3.16 m | 2.55 m x 3.16 m |
| Main Level | Den | 2.43 m | 3.77 m | 2.43 m x 3.77 m |
| Main Level | Primary Bedroom | 3.34 m | 3.88 m | 3.34 m x 3.88 m |
| Main Level | Laundry Room | 1.77 m | 2.32 m | 1.77 m x 2.32 m |
https://www.realtor.ca/real-estate/28763614/431-263-macewan-rd-sw-edmonton-macewan
102-3224 Parsons Rd Nw
Edmonton, Alberta T6N 1M2

