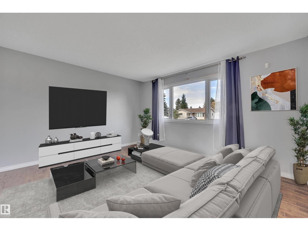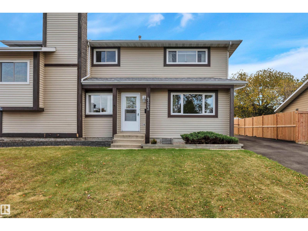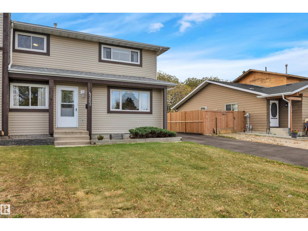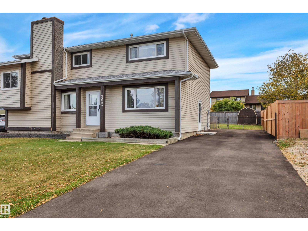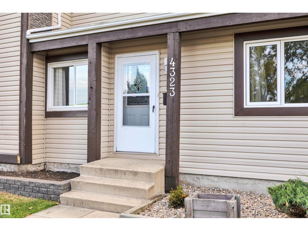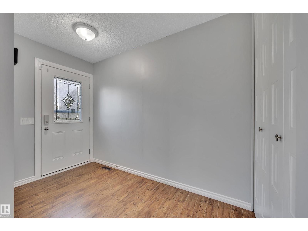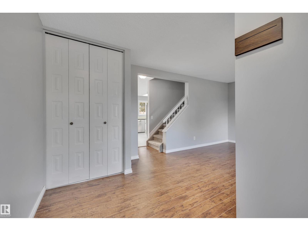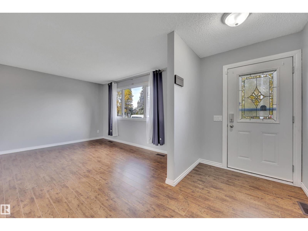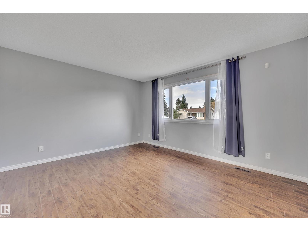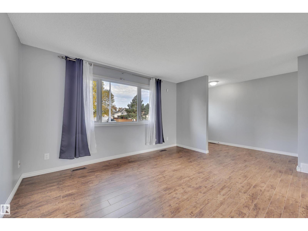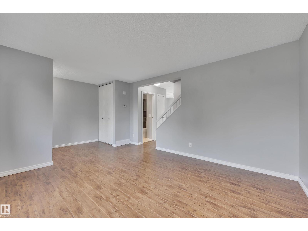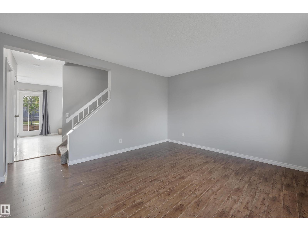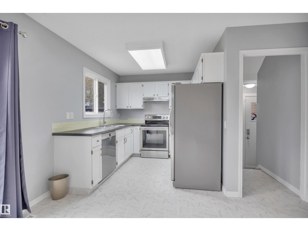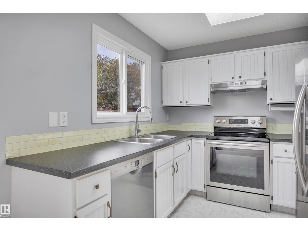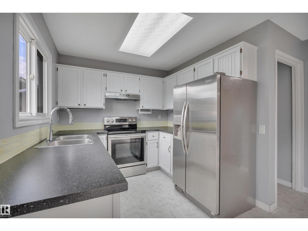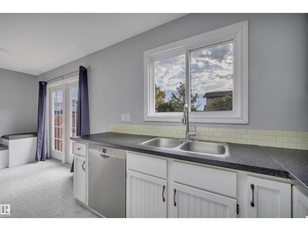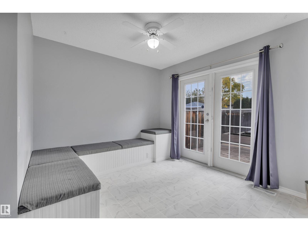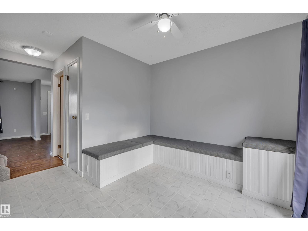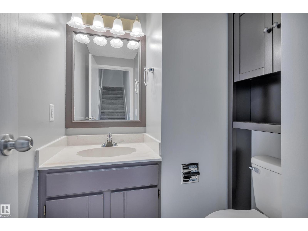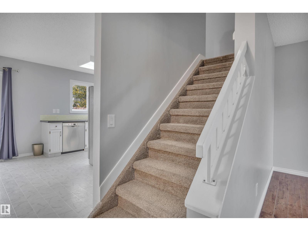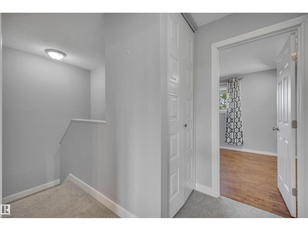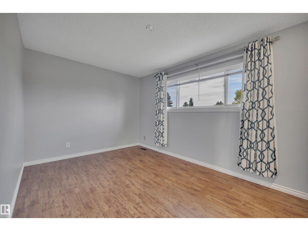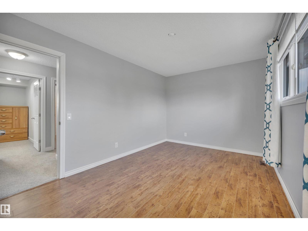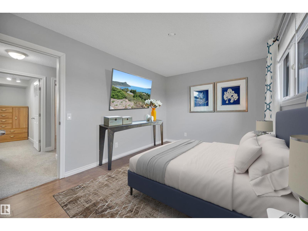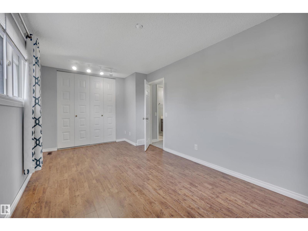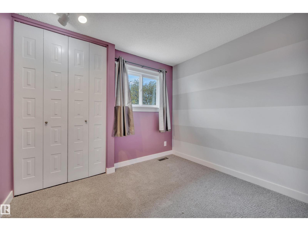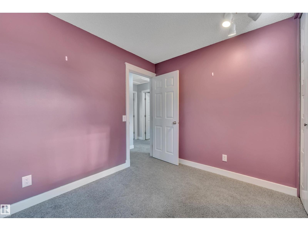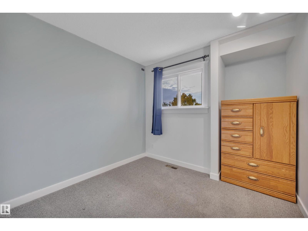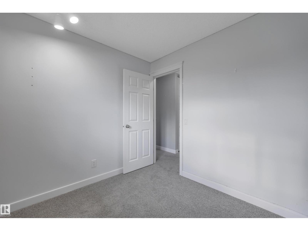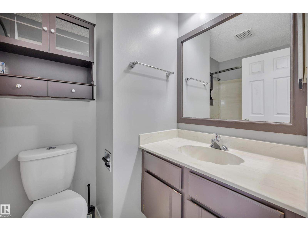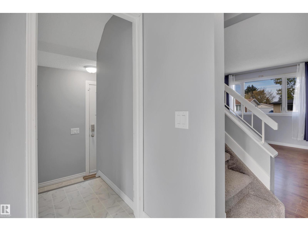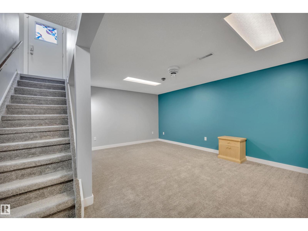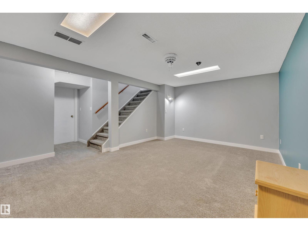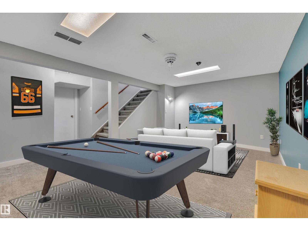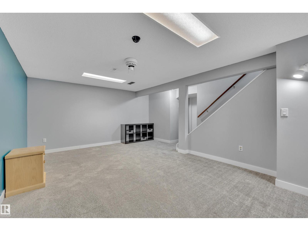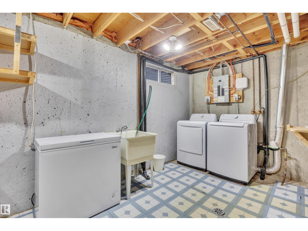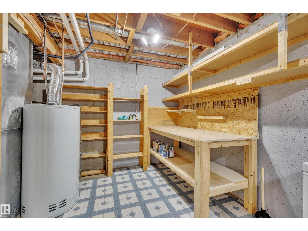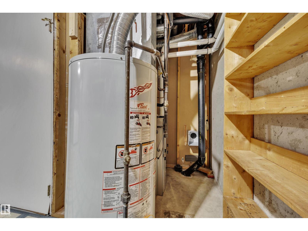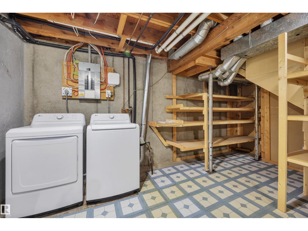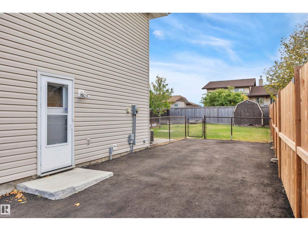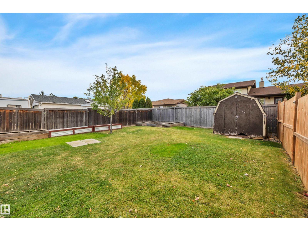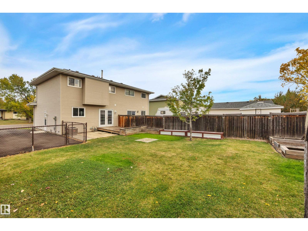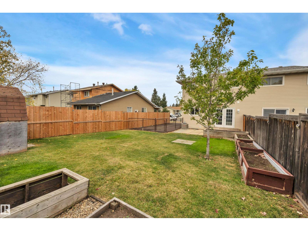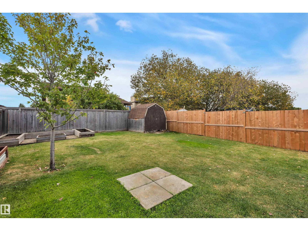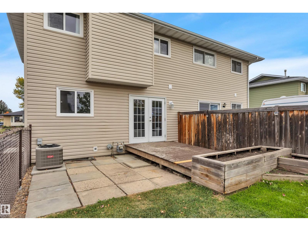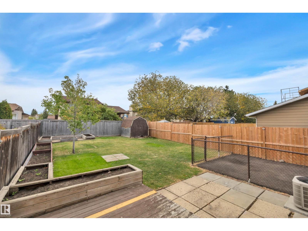3 Bedroom
2 Bathroom
1,117 ft2
Central Air Conditioning
Forced Air
$329,900
PERFECT STARTER HOME! FINISHED BASEMENT! RV PARKING! IMMEDIATE POSSESSION! Searching for an affordable move in ready home without condo fees? This 1117 sq ft 3 bed, 1.5 bath duplex has several upgrades & cute as a button! Feat: A/C, vinyl windows, newer carpet & laminate flooring, shingles (2020), vinyl siding, asphalt driveway, fully fenced & landscaped, high efficient furnace, & more! Large living room w/ adjacent 2 pce bath creates the ideal space for family visits. Eat in dining nook w/ built in bench seating, U shaped kitchen w/ painted cabinets, laminate countertops, & stainless steel appliances for preparing dinner! Upstairs brings 3 bedrooms including the large primary bedroom & large closet, 4 pce bathroom & linen storage. Your basement is fully finished w/ carpet, updated paint, laundry, freezer & storage space. Outside is the perfect spot for the kids to play or dogs to roam, as its fully fenced w/ planter boxes & room to add a garden. Only steps the LRC & parks; a great option; shows well! (id:63013)
Property Details
|
MLS® Number
|
E4460340 |
|
Property Type
|
Single Family |
|
Neigbourhood
|
South Park |
|
Amenities Near By
|
Airport, Playground, Public Transit, Schools, Shopping |
|
Community Features
|
Public Swimming Pool |
|
Structure
|
Deck |
Building
|
Bathroom Total
|
2 |
|
Bedrooms Total
|
3 |
|
Appliances
|
Dryer, Freezer, Hood Fan, Refrigerator, Storage Shed, Stove, Washer, Window Coverings |
|
Basement Development
|
Partially Finished |
|
Basement Type
|
Full (partially Finished) |
|
Constructed Date
|
1979 |
|
Construction Style Attachment
|
Semi-detached |
|
Cooling Type
|
Central Air Conditioning |
|
Half Bath Total
|
1 |
|
Heating Type
|
Forced Air |
|
Stories Total
|
2 |
|
Size Interior
|
1,117 Ft2 |
|
Type
|
Duplex |
Parking
Land
|
Acreage
|
No |
|
Fence Type
|
Fence |
|
Land Amenities
|
Airport, Playground, Public Transit, Schools, Shopping |
|
Size Irregular
|
357.68 |
|
Size Total
|
357.68 M2 |
|
Size Total Text
|
357.68 M2 |
Rooms
| Level |
Type |
Length |
Width |
Dimensions |
|
Basement |
Family Room |
|
|
Measurements not available |
|
Basement |
Laundry Room |
5.81 m |
3.84 m |
5.81 m x 3.84 m |
|
Basement |
Recreation Room |
5.59 m |
5.71 m |
5.59 m x 5.71 m |
|
Main Level |
Living Room |
5.88 m |
3.77 m |
5.88 m x 3.77 m |
|
Main Level |
Dining Room |
3.51 m |
3.75 m |
3.51 m x 3.75 m |
|
Main Level |
Kitchen |
2.37 m |
2.56 m |
2.37 m x 2.56 m |
|
Upper Level |
Primary Bedroom |
519 m |
2.93 m |
519 m x 2.93 m |
|
Upper Level |
Bedroom 2 |
2.71 m |
3.18 m |
2.71 m x 3.18 m |
|
Upper Level |
Bedroom 3 |
3.03 m |
2.6 m |
3.03 m x 2.6 m |
https://www.realtor.ca/real-estate/28939236/4323-south-park-dr-leduc-south-park

