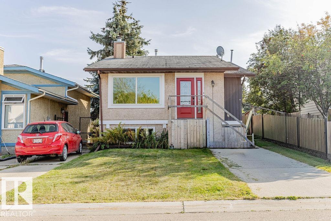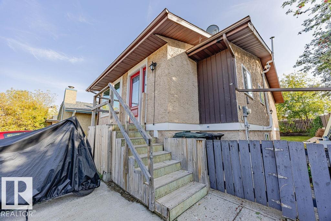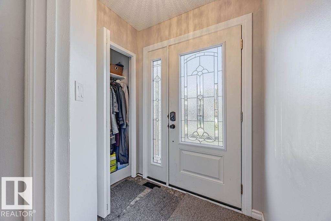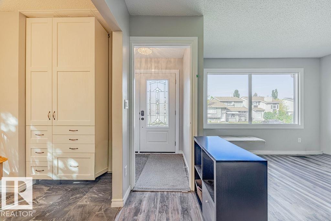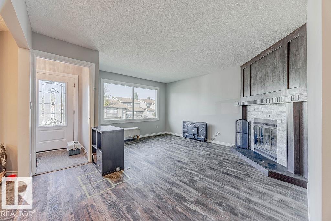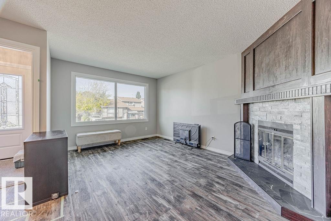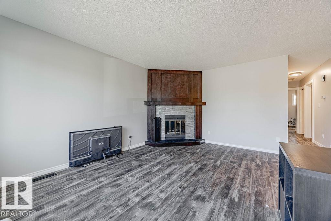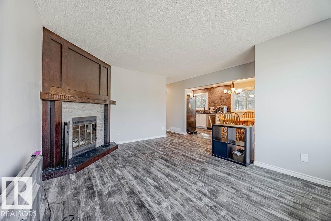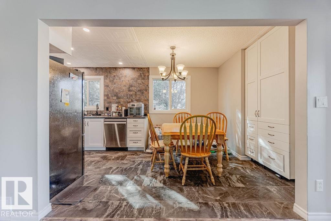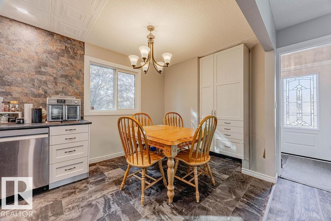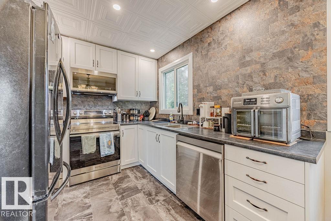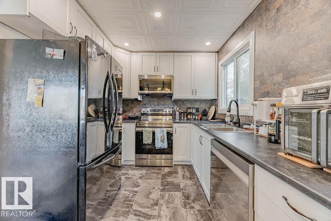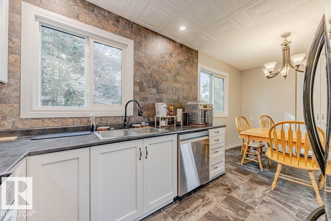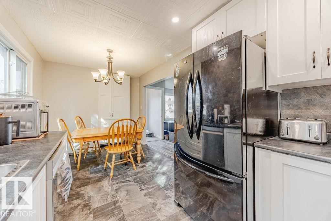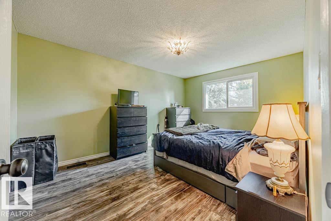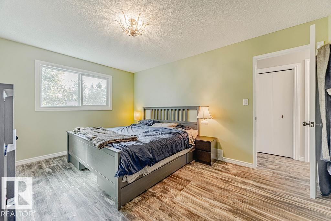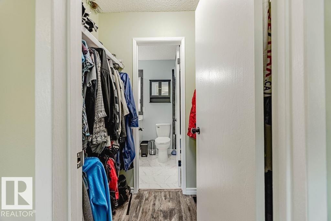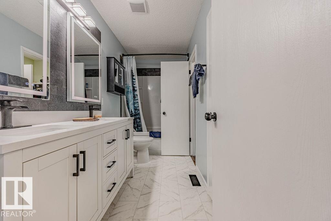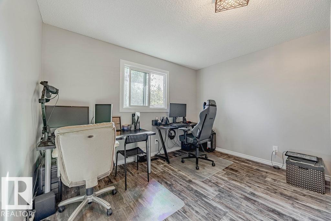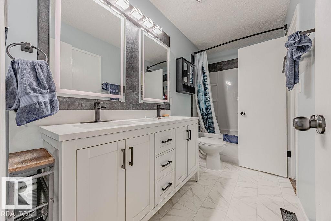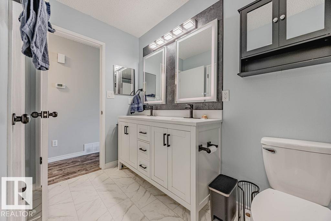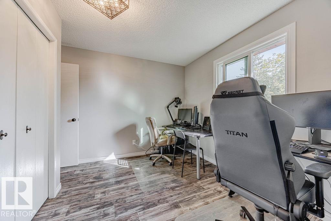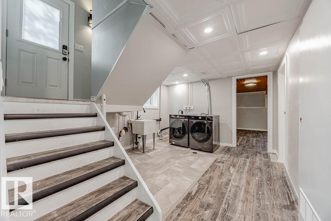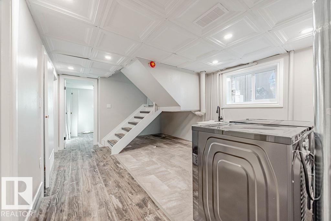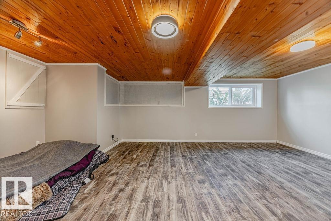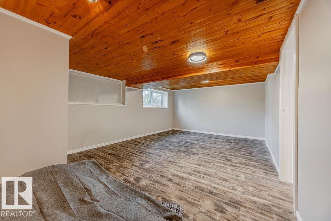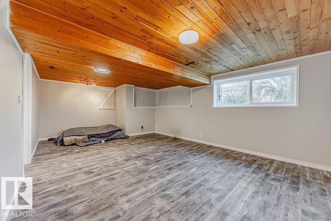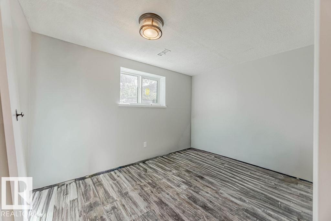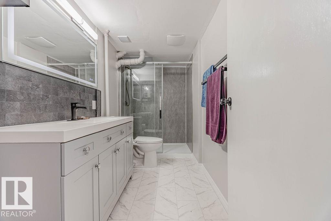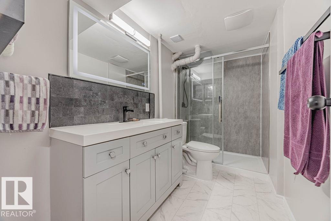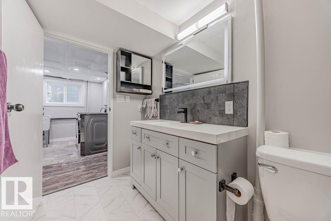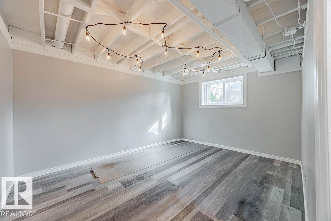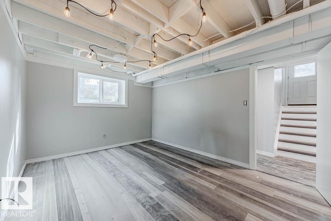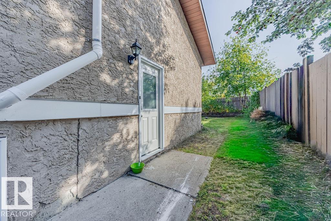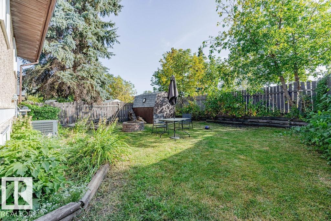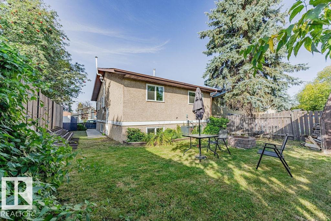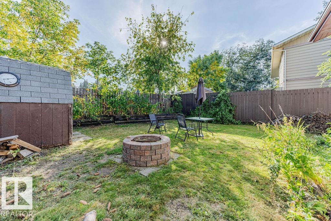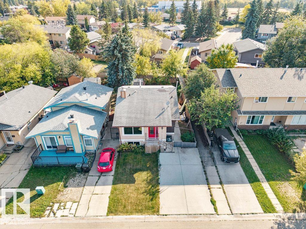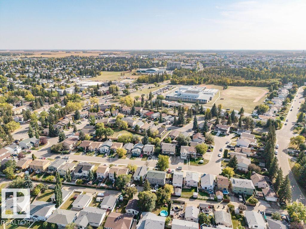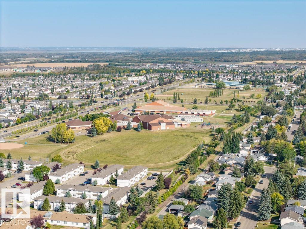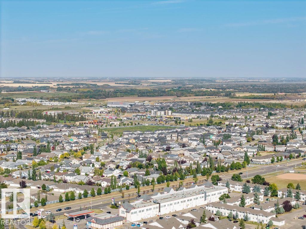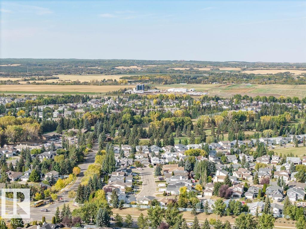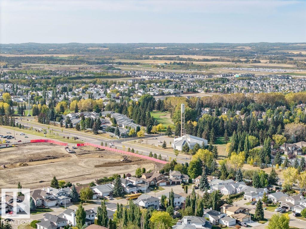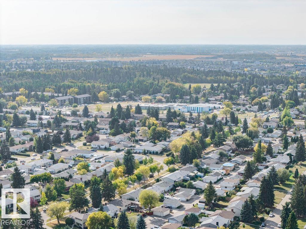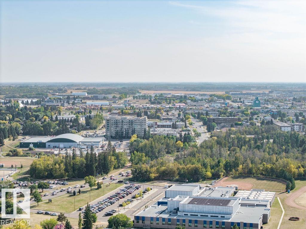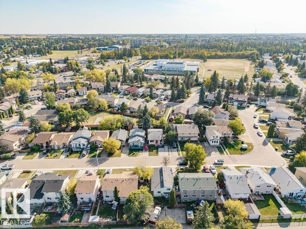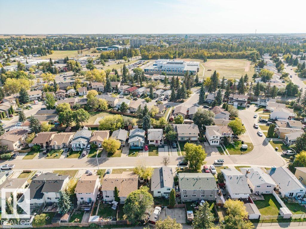4 Bedroom
2 Bathroom
944 ft2
Raised Bungalow
Fireplace
Forced Air
$374,900
BACKS SOUTH ONTO A PARK WITH PLAYGROUND! This spacious and fully upgraded 4 bedrooms, 2 bathrooms raised bungalow is ideally situated in a quaint family-friendly neighbourhood only a block from schools and Spruce Grove’s largest park system. Step inside to find a bright living room with a large picture window and a WETT-certified wood-burning fireplace. The brand-new kitchen features stainless-steel appliances, a vented over-the-range microwave, and garburator. The main floor boasts two bedrooms including a generous primary suite with walk-through closet, and a stunningly redone 5-piece bathroom complete with twin sinks, quartz vanity, and lighted mirrors. The downstairs is perfect for children, offering two additional large bedrooms, a huge family room, a new 3-piece bathroom with luxurious 5ft shower, and new washer/dryer with sink. Other upgrades include A/C and furnace, upgraded plumbing so you won't be scalded in the shower, and Energy Star certified windows and doors (id:63013)
Property Details
|
MLS® Number
|
E4459797 |
|
Property Type
|
Single Family |
|
Neigbourhood
|
Woodhaven_SPGR |
|
Amenities Near By
|
Park, Schools |
|
Features
|
See Remarks, No Back Lane, Closet Organizers |
Building
|
Bathroom Total
|
2 |
|
Bedrooms Total
|
4 |
|
Amenities
|
Vinyl Windows |
|
Appliances
|
Dishwasher, Dryer, Microwave Range Hood Combo, Refrigerator, Stove, Washer, Window Coverings |
|
Architectural Style
|
Raised Bungalow |
|
Basement Development
|
Finished |
|
Basement Type
|
Full (finished) |
|
Constructed Date
|
1979 |
|
Construction Style Attachment
|
Detached |
|
Fireplace Fuel
|
Wood |
|
Fireplace Present
|
Yes |
|
Fireplace Type
|
Unknown |
|
Heating Type
|
Forced Air |
|
Stories Total
|
1 |
|
Size Interior
|
944 Ft2 |
|
Type
|
House |
Parking
Land
|
Acreage
|
No |
|
Fence Type
|
Fence |
|
Land Amenities
|
Park, Schools |
|
Size Irregular
|
302.86 |
|
Size Total
|
302.86 M2 |
|
Size Total Text
|
302.86 M2 |
Rooms
| Level |
Type |
Length |
Width |
Dimensions |
|
Above |
Dining Room |
3.46 m |
2.6 m |
3.46 m x 2.6 m |
|
Basement |
Family Room |
|
|
Measurements not available |
|
Basement |
Bedroom 3 |
|
|
Measurements not available |
|
Basement |
Bedroom 4 |
|
|
Measurements not available |
|
Main Level |
Living Room |
4.6 m |
4.4 m |
4.6 m x 4.4 m |
|
Main Level |
Kitchen |
2.22 m |
2.6 m |
2.22 m x 2.6 m |
|
Main Level |
Primary Bedroom |
4.6 m |
3.37 m |
4.6 m x 3.37 m |
|
Main Level |
Bedroom 2 |
3.42 m |
3.63 m |
3.42 m x 3.63 m |
https://www.realtor.ca/real-estate/28920234/44-wellington-cr-spruce-grove-woodhavenspgr

