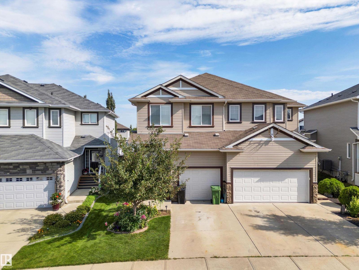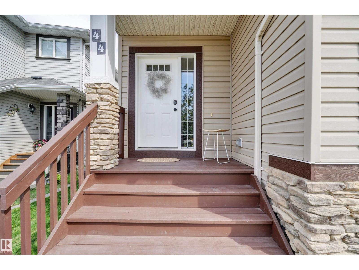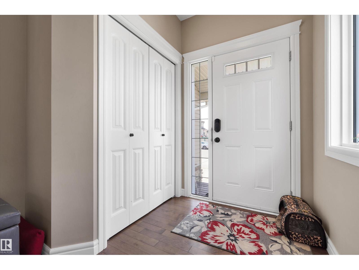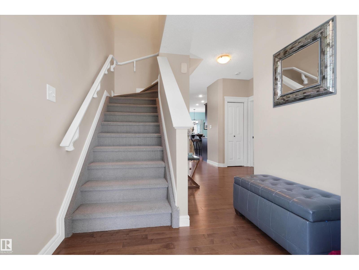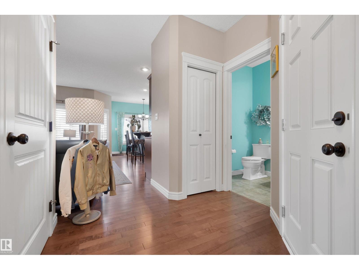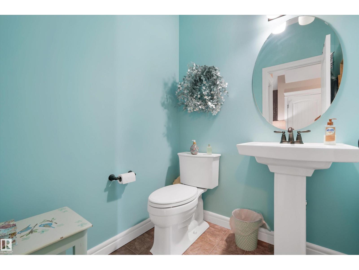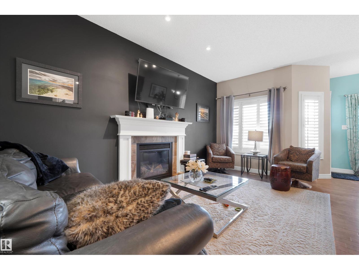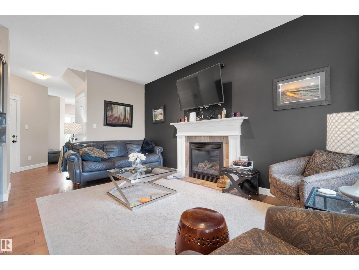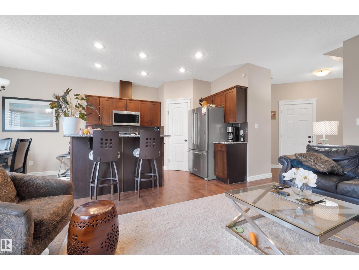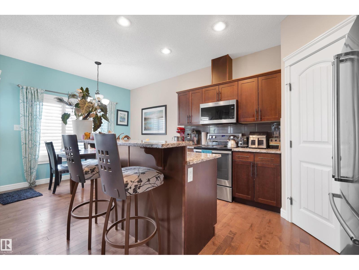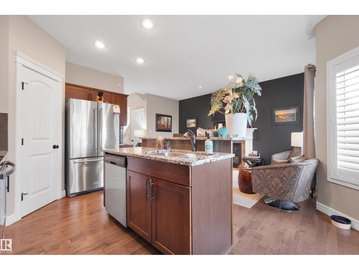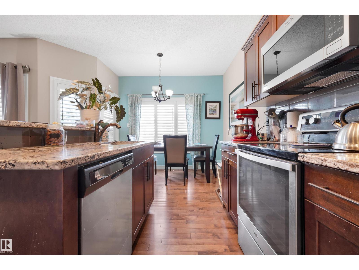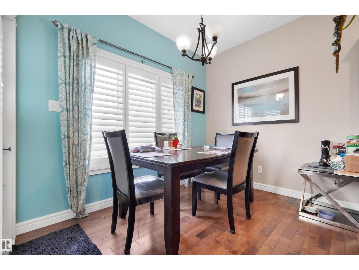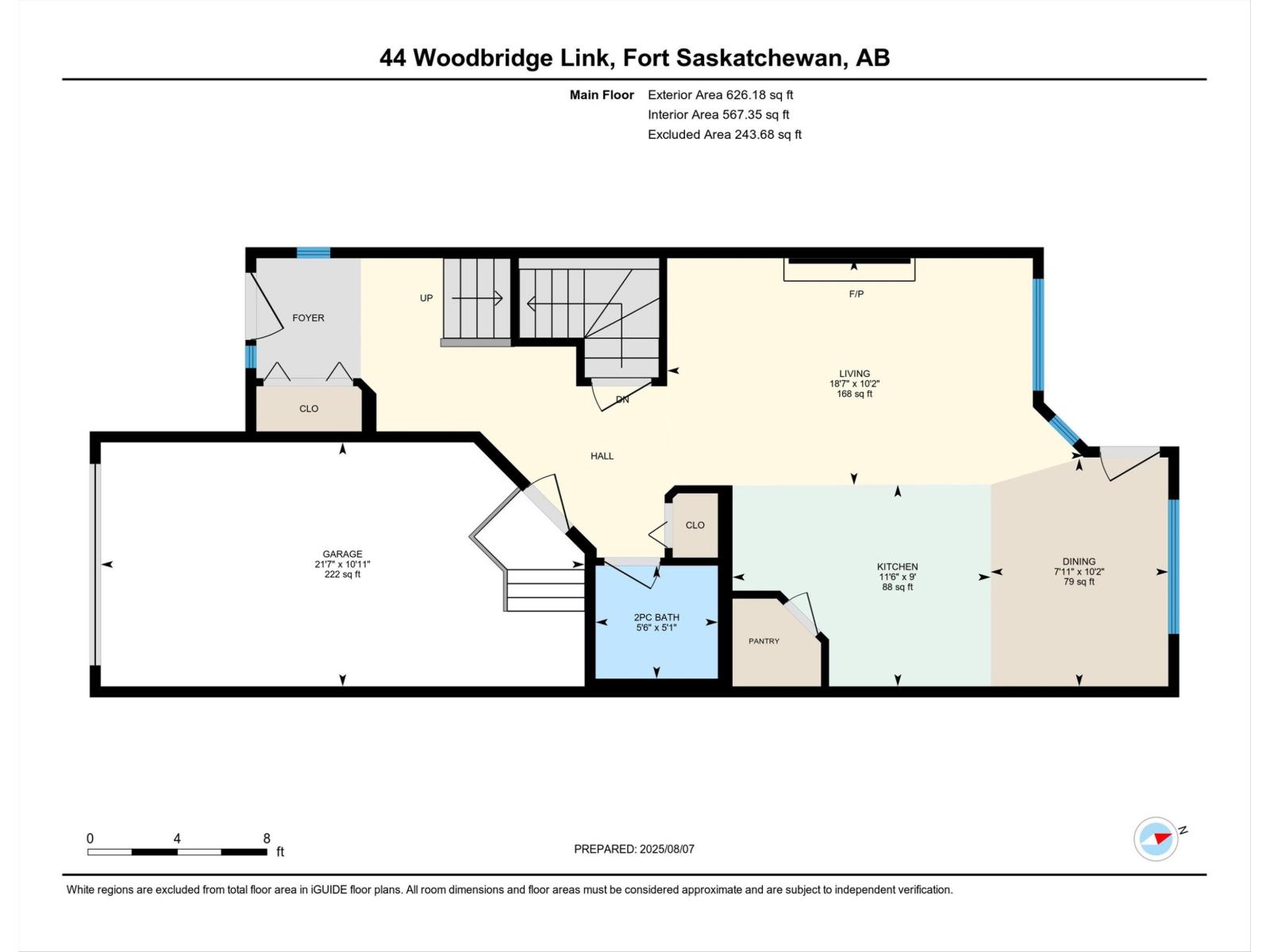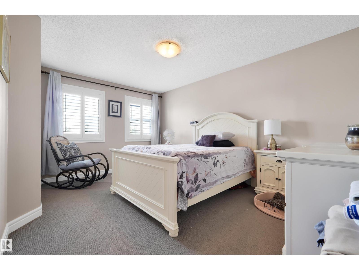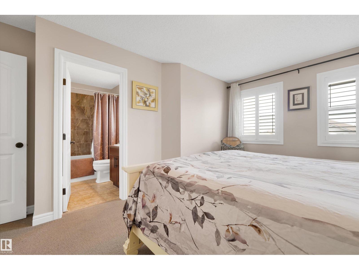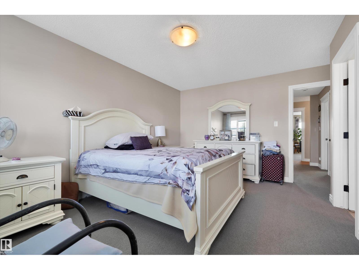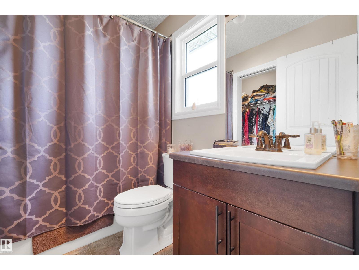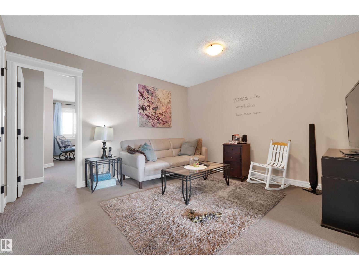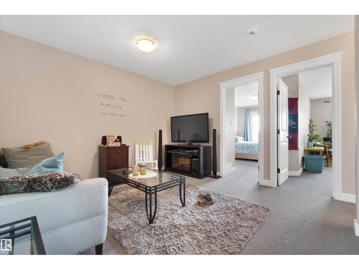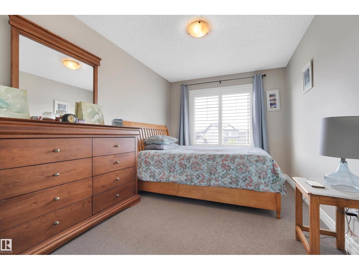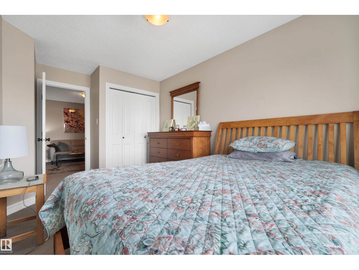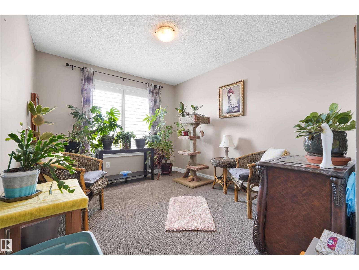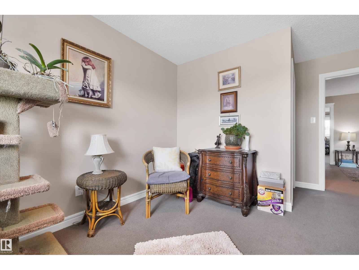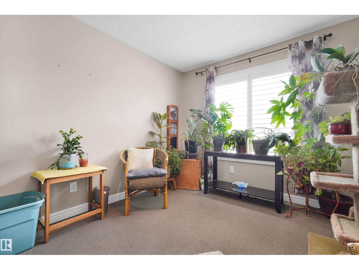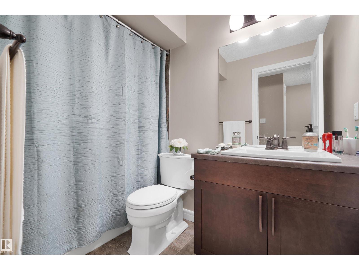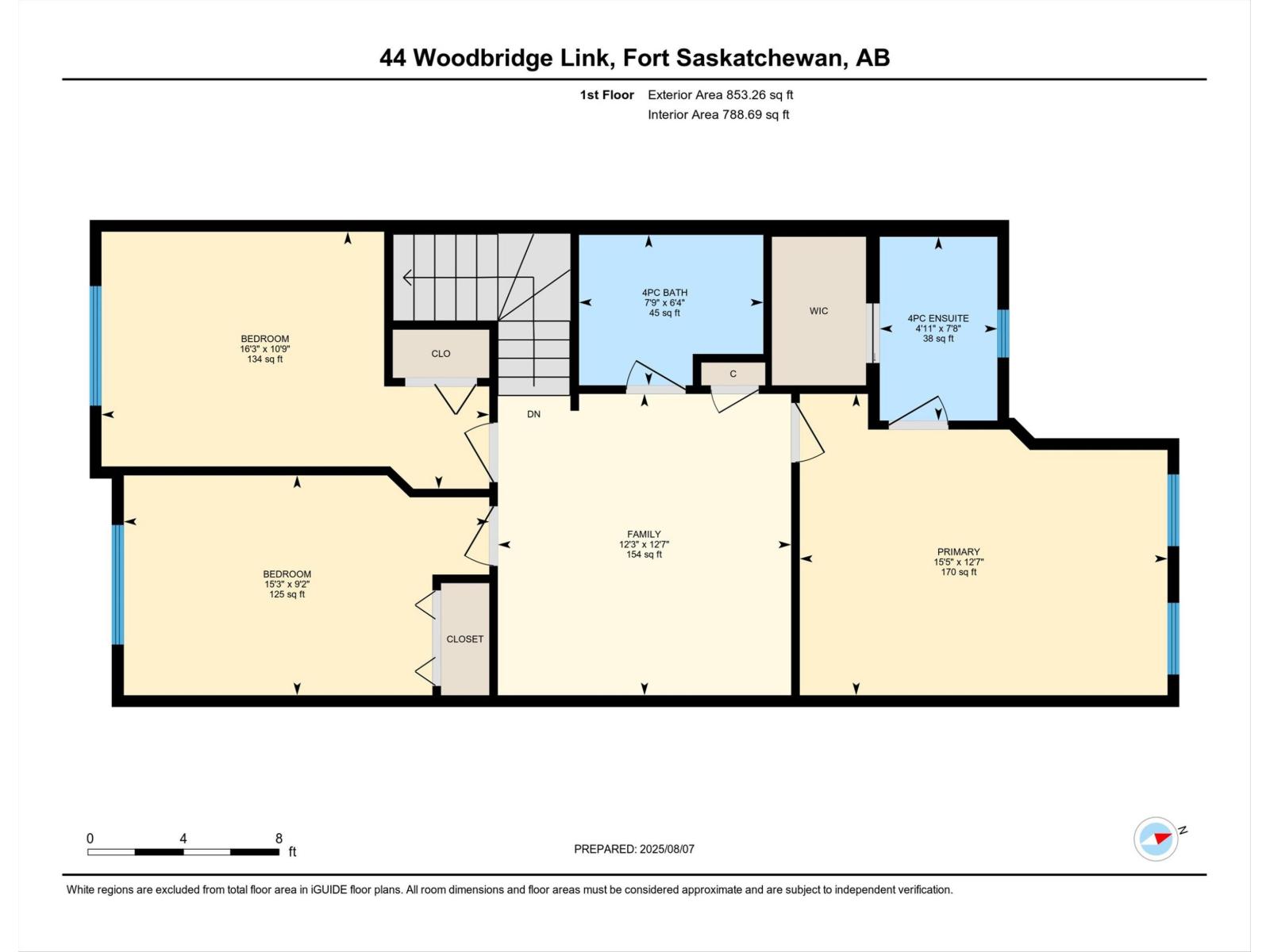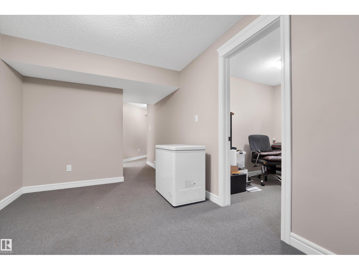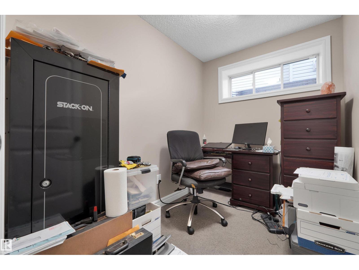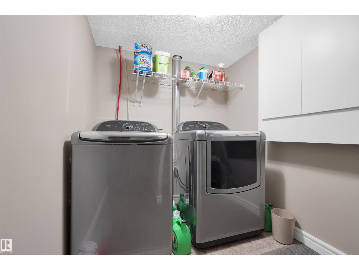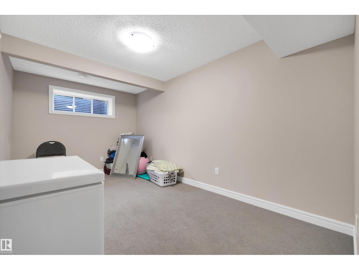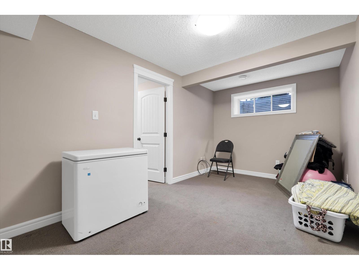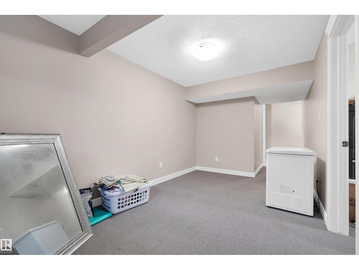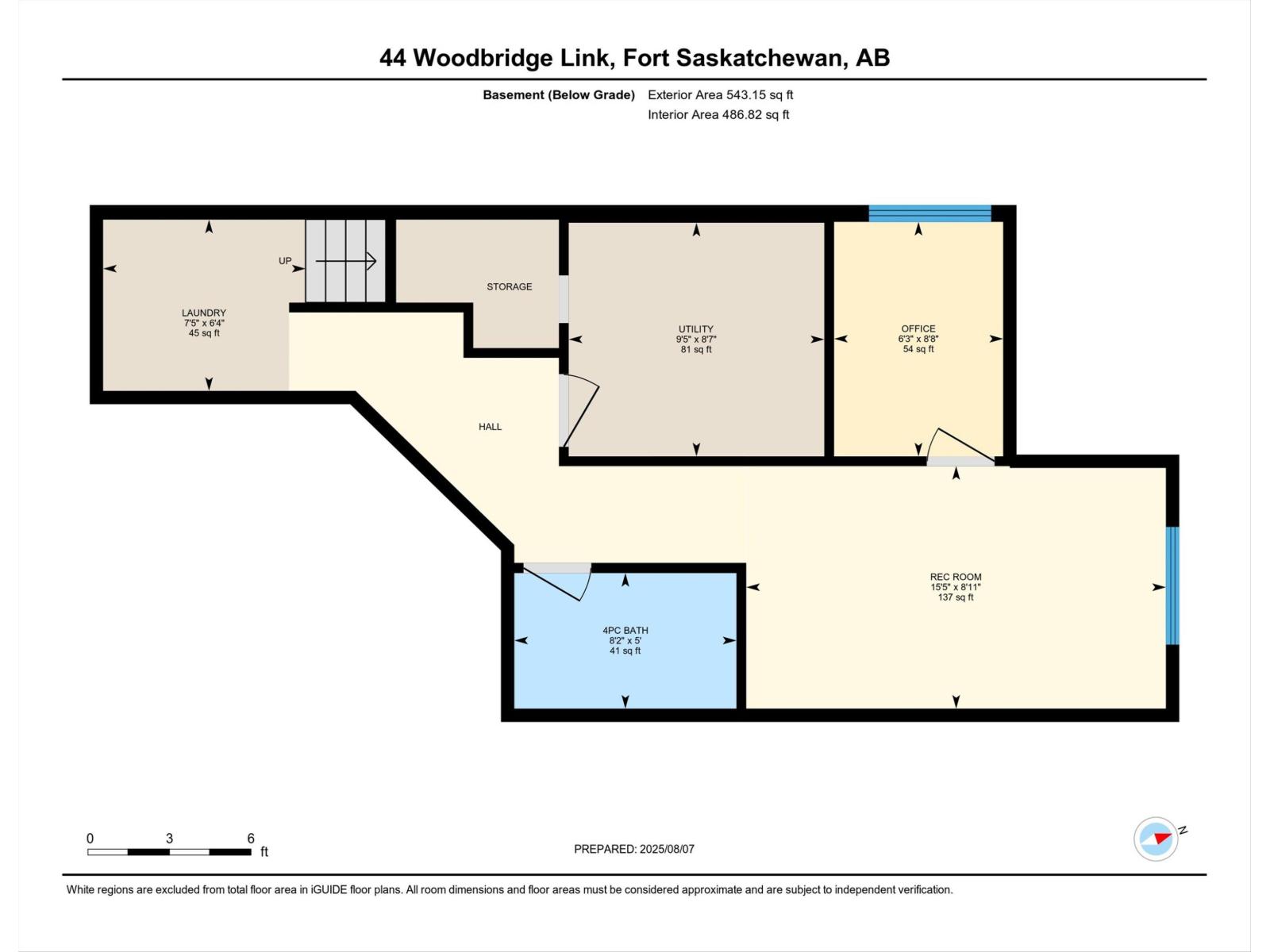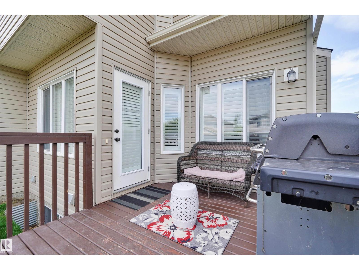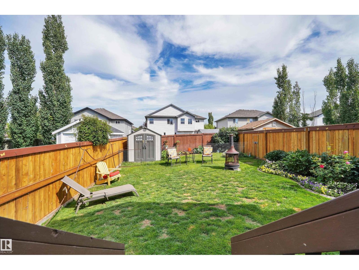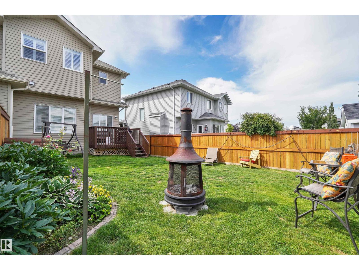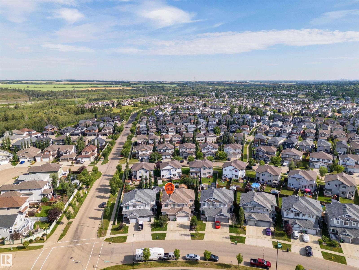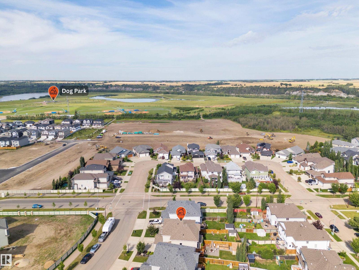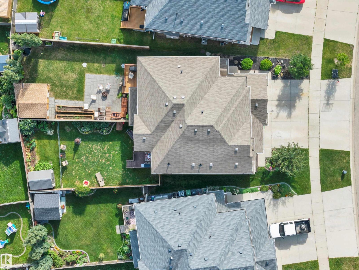3 Bedroom
4 Bathroom
1,479 ft2
Fireplace
Central Air Conditioning
Forced Air
$419,000
Welcome to this beautifully maintained home in a prime location, just steps from a spray park, bike trails, and an off-leash dog park—perfect for active families and pet lovers! Enjoy nearby boat launch access for weekends on the water. Inside, the home features a granite countertop kitchen, new microwave with transferable warranty, and air conditioning for year-round comfort. A commercial-grade 65-gallon water tank (with warranty) and a humidifier-powered furnace ensure efficient living. The furnace and ducting are regularly maintained for peace of mind. Outdoor living shines with a natural gas BBQ hookup and BBQ included, plus a garden shed for extra storage. The garage door opener, newly installed in 2024 by Overhead Door, adds modern convenience. Exceptional home in an unbeatable location! (id:63013)
Property Details
|
MLS® Number
|
E4452097 |
|
Property Type
|
Single Family |
|
Neigbourhood
|
Westpark_FSAS |
|
Amenities Near By
|
Playground, Schools, Shopping |
|
Features
|
See Remarks, Park/reserve |
|
Structure
|
Deck, Porch |
Building
|
Bathroom Total
|
4 |
|
Bedrooms Total
|
3 |
|
Appliances
|
Dishwasher, Dryer, Humidifier, Microwave Range Hood Combo, Refrigerator, Storage Shed, Stove, Washer, Window Coverings, See Remarks |
|
Basement Development
|
Finished |
|
Basement Type
|
Full (finished) |
|
Constructed Date
|
2014 |
|
Construction Style Attachment
|
Semi-detached |
|
Cooling Type
|
Central Air Conditioning |
|
Fireplace Fuel
|
Gas |
|
Fireplace Present
|
Yes |
|
Fireplace Type
|
Insert |
|
Half Bath Total
|
1 |
|
Heating Type
|
Forced Air |
|
Stories Total
|
2 |
|
Size Interior
|
1,479 Ft2 |
|
Type
|
Duplex |
Parking
Land
|
Acreage
|
No |
|
Land Amenities
|
Playground, Schools, Shopping |
|
Size Irregular
|
309.83 |
|
Size Total
|
309.83 M2 |
|
Size Total Text
|
309.83 M2 |
Rooms
| Level |
Type |
Length |
Width |
Dimensions |
|
Basement |
Office |
2.63 m |
1.9 m |
2.63 m x 1.9 m |
|
Basement |
Laundry Room |
1.92 m |
2.2 m |
1.92 m x 2.2 m |
|
Basement |
Utility Room |
2.62 m |
2.8 m |
2.62 m x 2.8 m |
|
Basement |
Recreation Room |
2.72 m |
4.7 m |
2.72 m x 4.7 m |
|
Main Level |
Living Room |
3.09 m |
5.6 m |
3.09 m x 5.6 m |
|
Main Level |
Dining Room |
3.1 m |
2.4 m |
3.1 m x 2.4 m |
|
Main Level |
Kitchen |
2.75 m |
3.5 m |
2.75 m x 3.5 m |
|
Upper Level |
Family Room |
3.85 m |
3.7 m |
3.85 m x 3.7 m |
|
Upper Level |
Primary Bedroom |
3.85 m |
4.6 m |
3.85 m x 4.6 m |
|
Upper Level |
Bedroom 2 |
3.28 m |
4.9 m |
3.28 m x 4.9 m |
|
Upper Level |
Bedroom 3 |
|
4.6 m |
Measurements not available x 4.6 m |
https://www.realtor.ca/real-estate/28712077/44-woodbridge-li-fort-saskatchewan-westparkfsas

