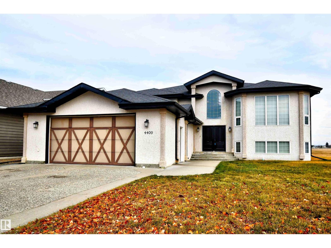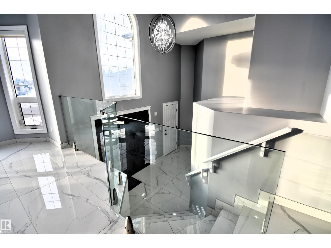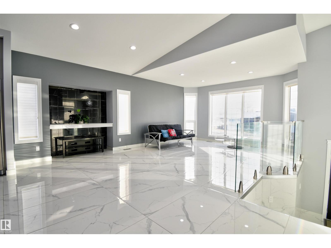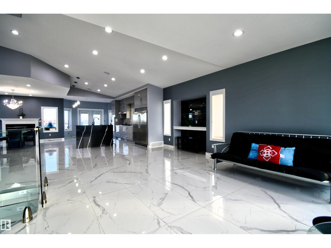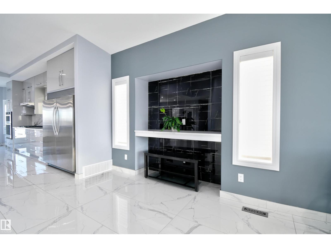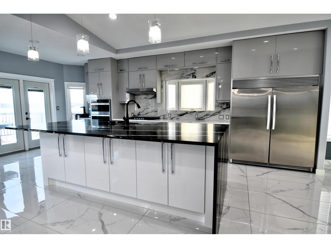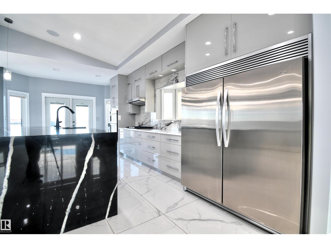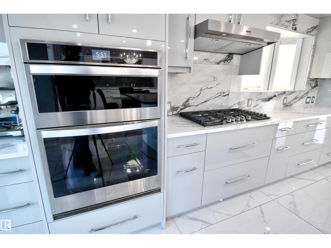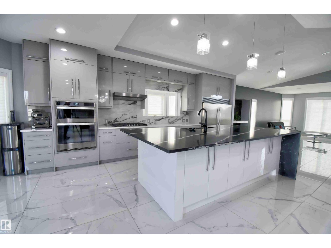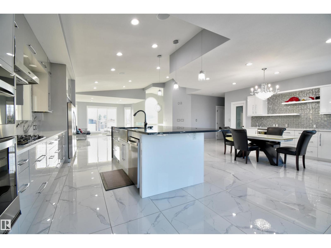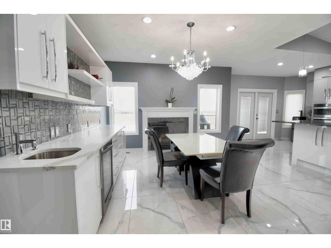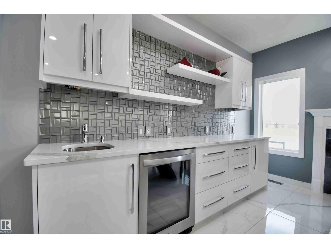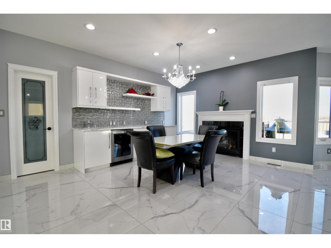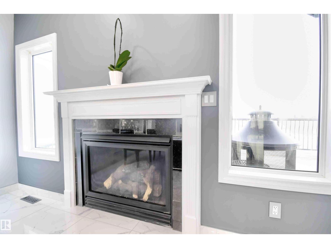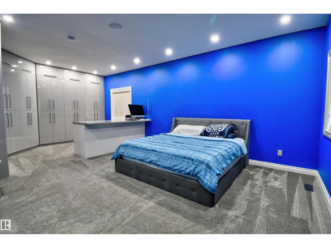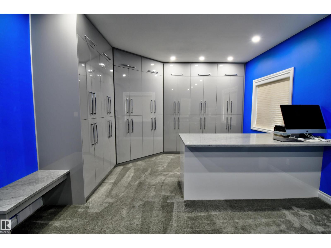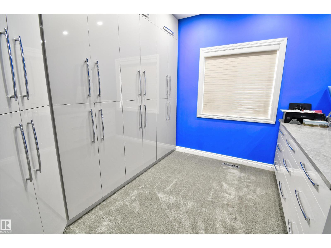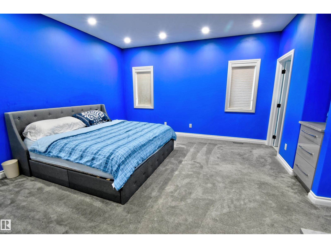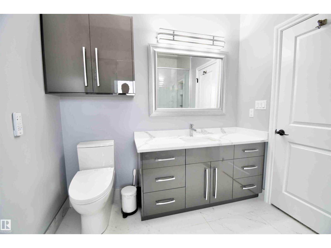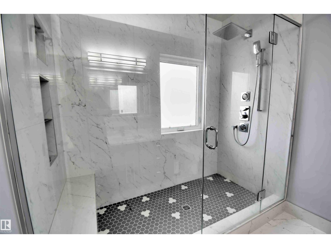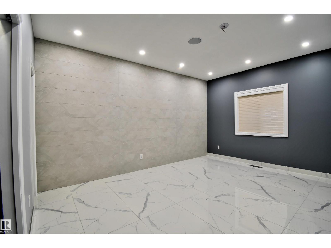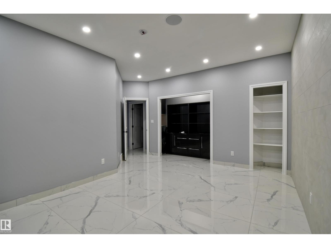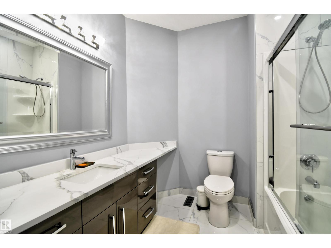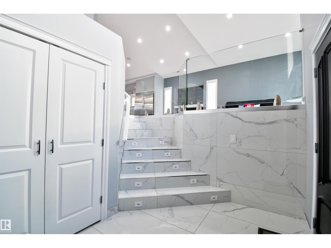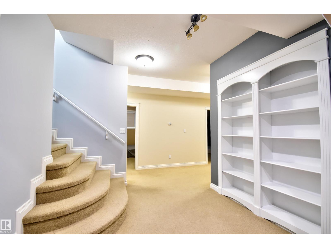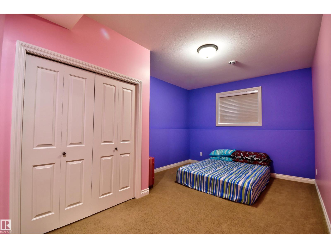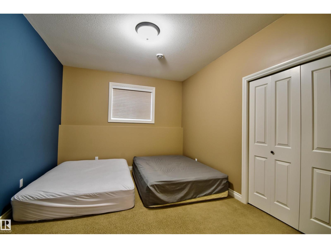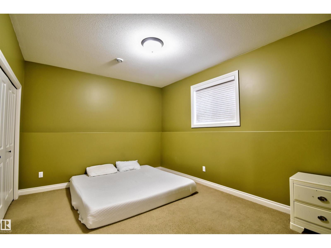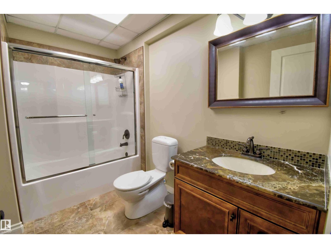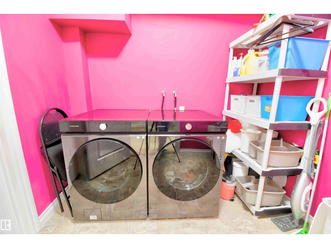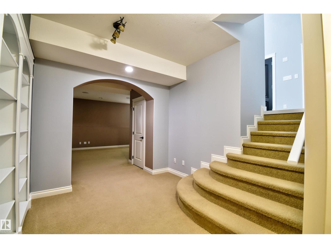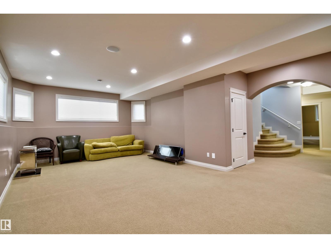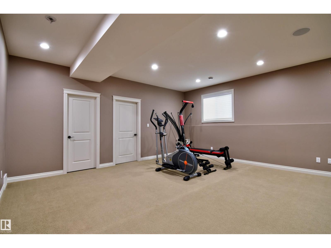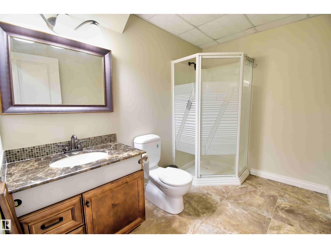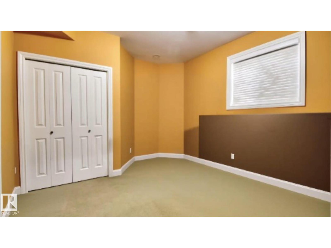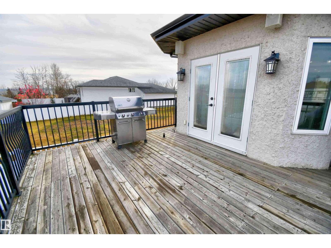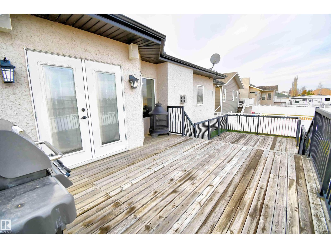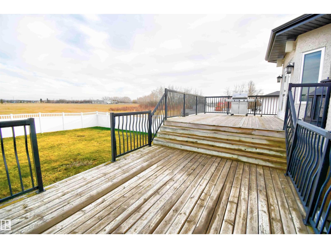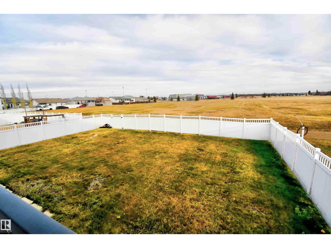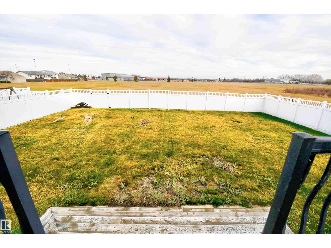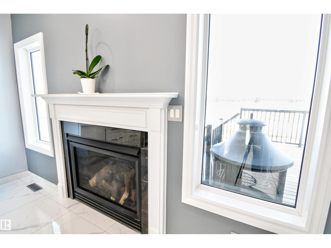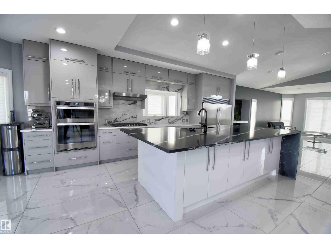6 Bedroom
4 Bathroom
2,099 ft2
Bi-Level
Forced Air, In Floor Heating
$899,000
EXECUTIVE LIVING AT ITS FINEST! This stunning 6-bedroom home showcases high-end finishes throughout and an unbeatable location just steps from the lake. Backing onto peaceful green space and within walking distance to schools, this property offers both luxury and convenience. The open-concept main floor features a gorgeous chef’s kitchen, spacious dining area, and a grand living room perfect for family gatherings. The primary suite includes a private ensuite and a truly one-of-a-kind walk-in closet. The executive office is highlighted by a stunning Versace tile feature wall. Downstairs, the fully finished basement provides endless room to thrive - ideal for a family room, home gym, movie area, and more. Outside, enjoy a fully fenced backyard and a paved driveway leading to the double attached garage. Unique and truly one-of-a-kind, this dream home is exactly what you’ve been waiting for. (id:63013)
Property Details
|
MLS® Number
|
E4466010 |
|
Property Type
|
Single Family |
|
Neigbourhood
|
St. Paul Town |
|
Amenities Near By
|
Playground, Schools |
|
Structure
|
Deck |
|
View Type
|
Lake View |
Building
|
Bathroom Total
|
4 |
|
Bedrooms Total
|
6 |
|
Appliances
|
Dishwasher, Dryer, Refrigerator, Stove, Window Coverings |
|
Architectural Style
|
Bi-level |
|
Basement Development
|
Finished |
|
Basement Type
|
Full (finished) |
|
Constructed Date
|
2008 |
|
Construction Style Attachment
|
Detached |
|
Heating Type
|
Forced Air, In Floor Heating |
|
Size Interior
|
2,099 Ft2 |
|
Type
|
House |
Parking
Land
|
Acreage
|
No |
|
Fence Type
|
Fence |
|
Land Amenities
|
Playground, Schools |
Rooms
| Level |
Type |
Length |
Width |
Dimensions |
|
Basement |
Bedroom 3 |
3.51 m |
3.92 m |
3.51 m x 3.92 m |
|
Basement |
Bedroom 4 |
4.32 m |
3.49 m |
4.32 m x 3.49 m |
|
Basement |
Bedroom 5 |
3.32 m |
4.17 m |
3.32 m x 4.17 m |
|
Basement |
Bedroom 6 |
3.46 m |
5.48 m |
3.46 m x 5.48 m |
|
Main Level |
Living Room |
4.83 m |
7.04 m |
4.83 m x 7.04 m |
|
Main Level |
Dining Room |
3.4 m |
5.22 m |
3.4 m x 5.22 m |
|
Main Level |
Kitchen |
7.13 m |
4.13 m |
7.13 m x 4.13 m |
|
Main Level |
Family Room |
10.1 m |
4.69 m |
10.1 m x 4.69 m |
|
Main Level |
Primary Bedroom |
4.35 m |
7.64 m |
4.35 m x 7.64 m |
|
Main Level |
Bedroom 2 |
7.64 m |
3.46 m |
7.64 m x 3.46 m |
https://www.realtor.ca/real-estate/29111860/4409-44-st-st-paul-town-st-paul-town

