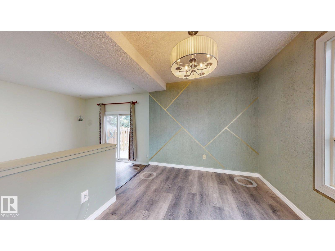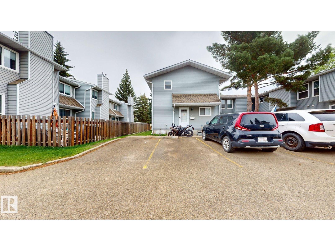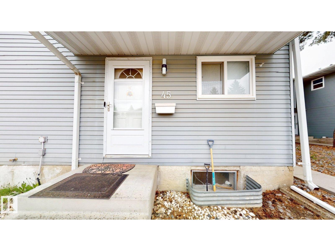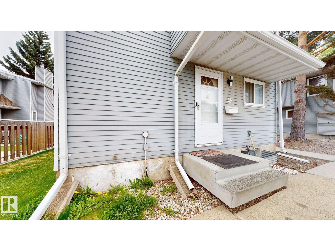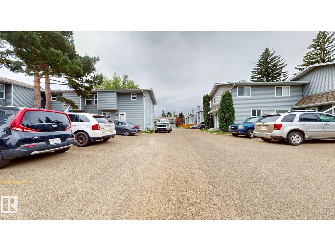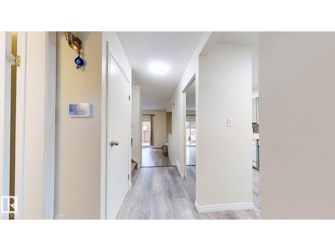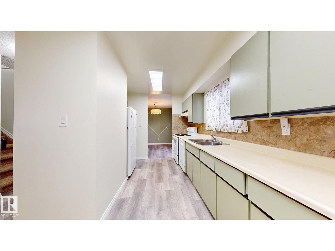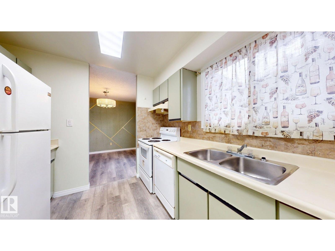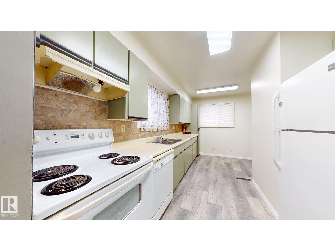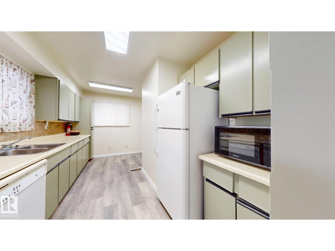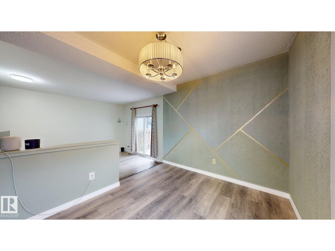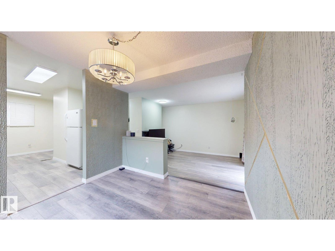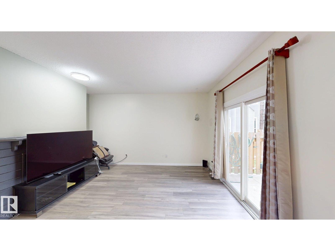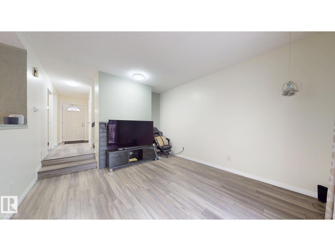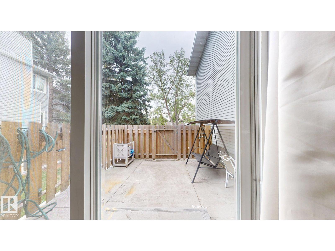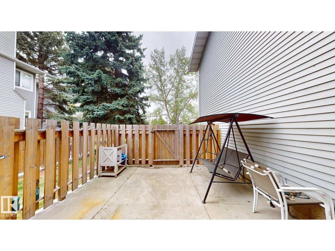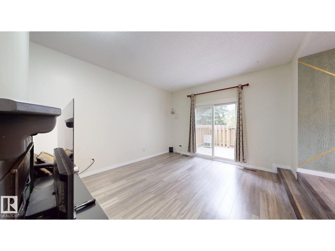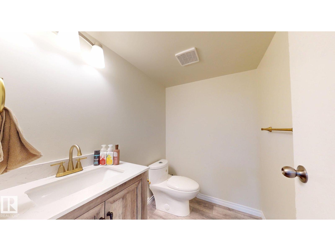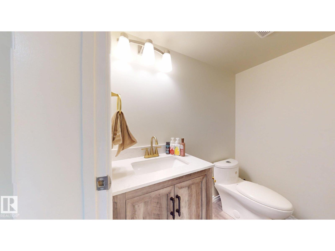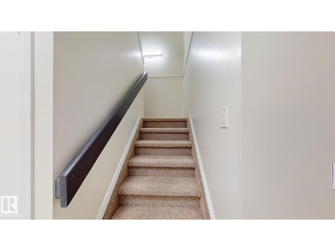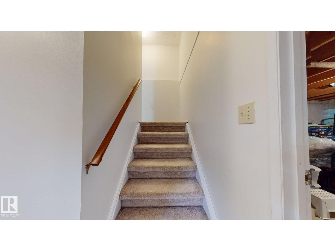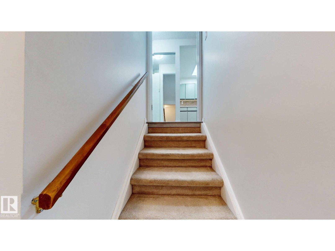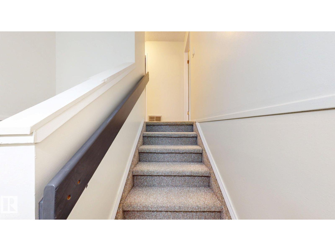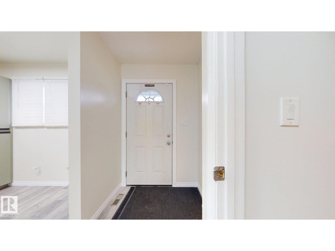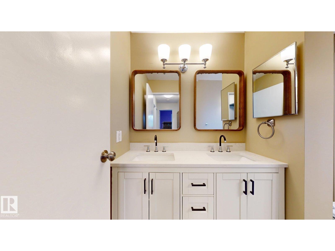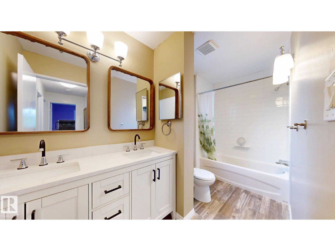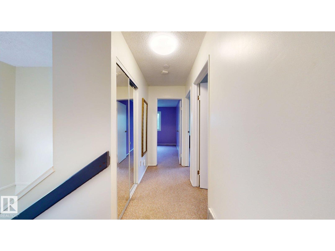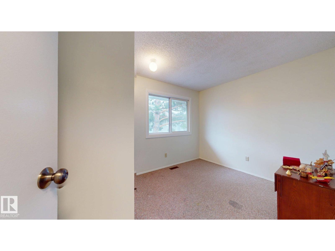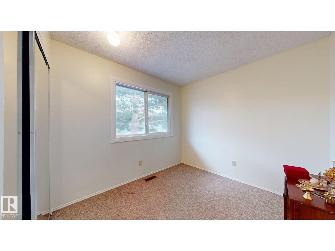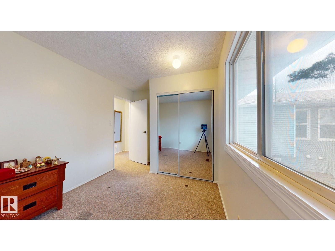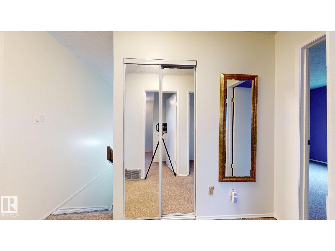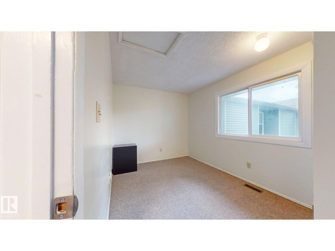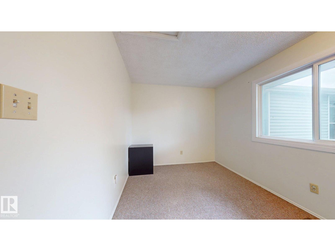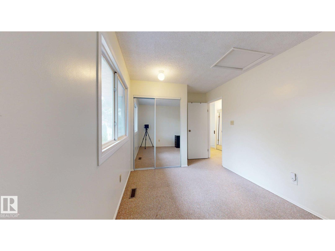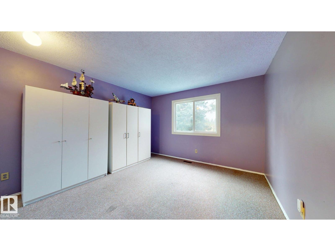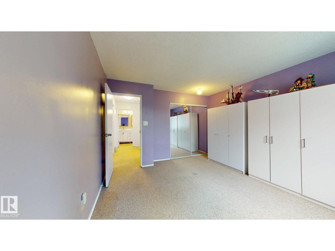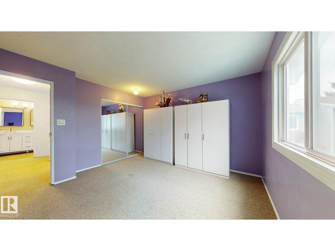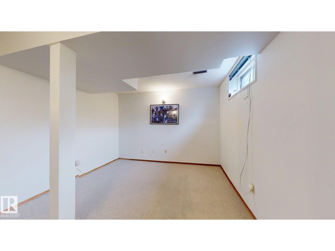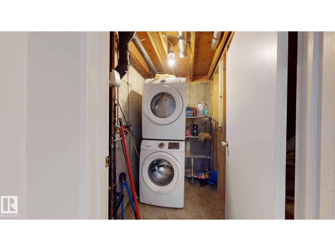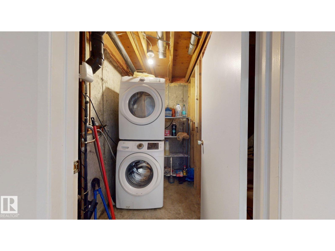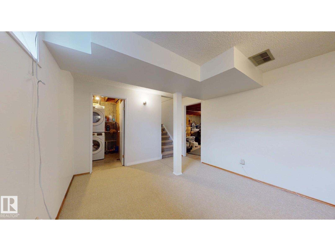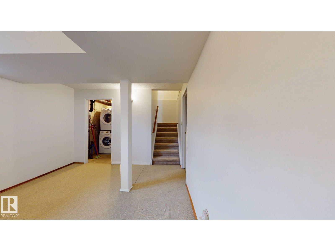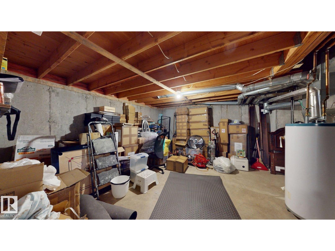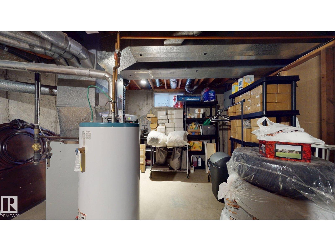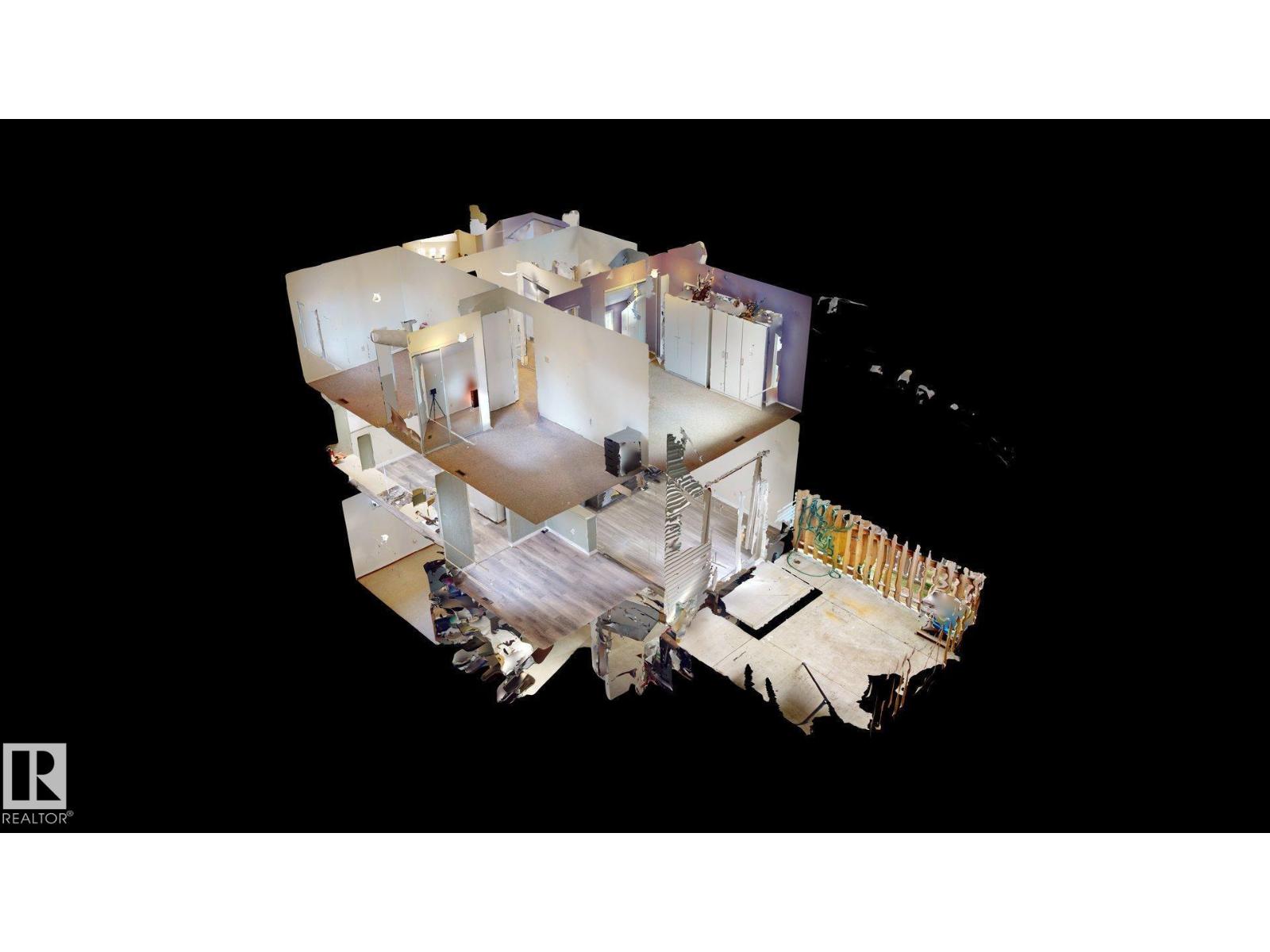#45 4403 Riverbend Rd Nw Edmonton, Alberta T6H 5S9
$249,900Maintenance, Exterior Maintenance, Insurance, Landscaping, Other, See Remarks, Property Management
$370.11 Monthly
Maintenance, Exterior Maintenance, Insurance, Landscaping, Other, See Remarks, Property Management
$370.11 MonthlyDiscover this beautifully upgraded townhouse in the desirable Ramsay Heights community of Edmonton. This 2-storey home boasts 3 spacious bedrooms, including a large primary suite with a 5-piece bath. The main floor features a bright living room, newly renovated feature wall in dining area, half bath, and modern kitchen. The basement is partially finished with a rec room, laundry, and storage areas. Recent renovations include fresh paint throughout and vinyl plank flooring, and updated baseboards and trim. Enjoy the large, enclosed yard with a newer fence and concrete patio—perfect for outdoor relaxation. Located close to shopping, the Terwillegar Recreation Centre, top-rated schools, and with easy access to the White mud and University of Alberta, this home offers both convenience and comfort. The well-managed complex features low condo fees. Don't miss the opportunity to make this move-in-ready townhouse your new home! (id:63013)
Property Details
| MLS® Number | E4462763 |
| Property Type | Single Family |
| Neigbourhood | Ramsay Heights |
| Amenities Near By | Airport, Park |
| Features | See Remarks |
| Structure | Deck |
Building
| Bathroom Total | 2 |
| Bedrooms Total | 3 |
| Appliances | Dishwasher, Dryer, Refrigerator, Stove, Washer |
| Basement Development | Partially Finished |
| Basement Type | Full (partially Finished) |
| Constructed Date | 1981 |
| Construction Style Attachment | Attached |
| Half Bath Total | 1 |
| Heating Type | Forced Air |
| Stories Total | 2 |
| Size Interior | 953 Ft2 |
| Type | Row / Townhouse |
Parking
| Stall |
Land
| Acreage | No |
| Land Amenities | Airport, Park |
Rooms
| Level | Type | Length | Width | Dimensions |
|---|---|---|---|---|
| Main Level | Living Room | Measurements not available | ||
| Main Level | Dining Room | Measurements not available | ||
| Main Level | Kitchen | Measurements not available | ||
| Upper Level | Primary Bedroom | Measurements not available | ||
| Upper Level | Bedroom 2 | Measurements not available | ||
| Upper Level | Bedroom 3 | Measurements not available |
https://www.realtor.ca/real-estate/29008266/45-4403-riverbend-rd-nw-edmonton-ramsay-heights
200-10471 178 St Nw
Edmonton, Alberta T5S 1R5

