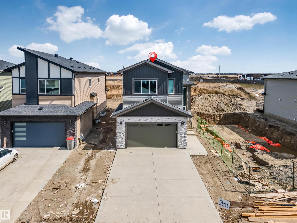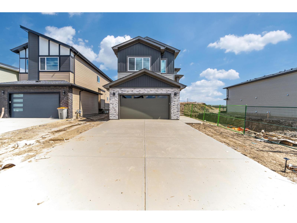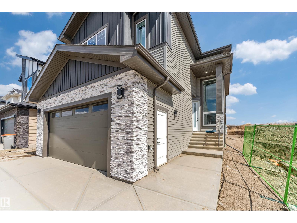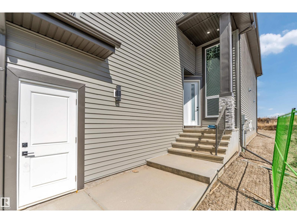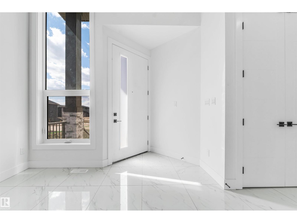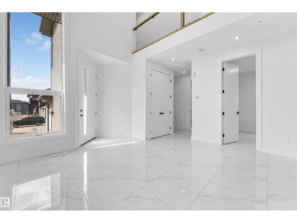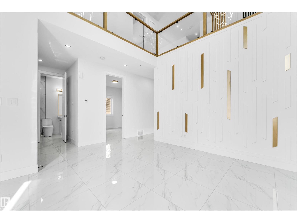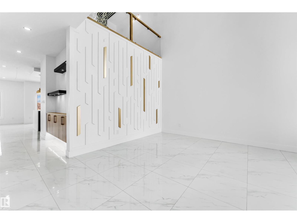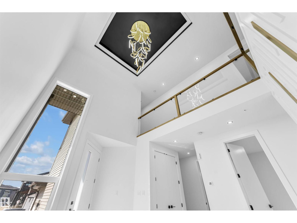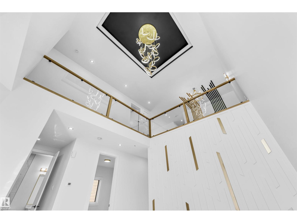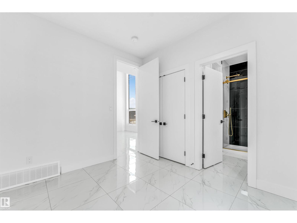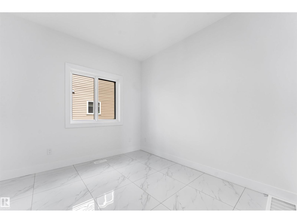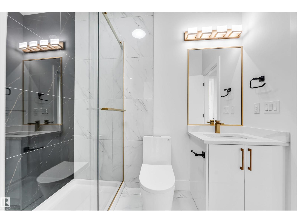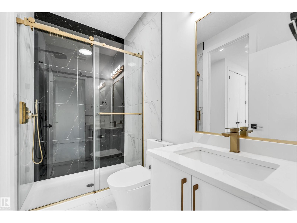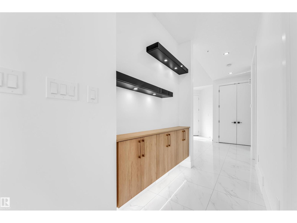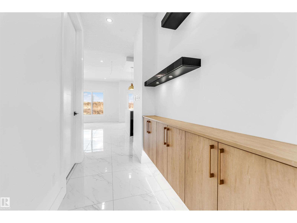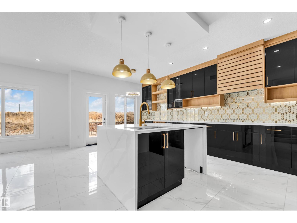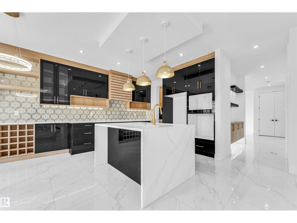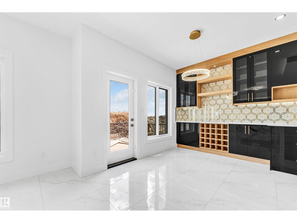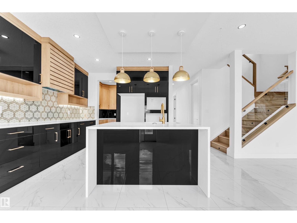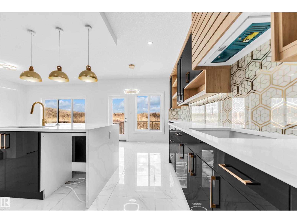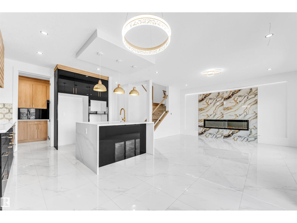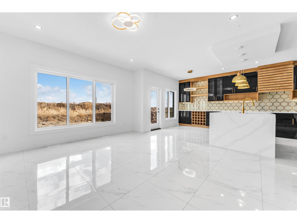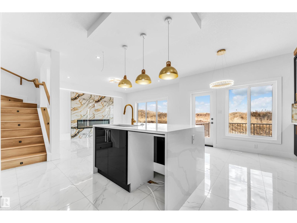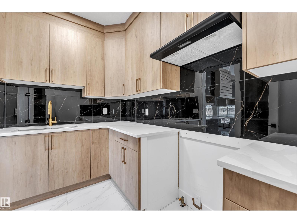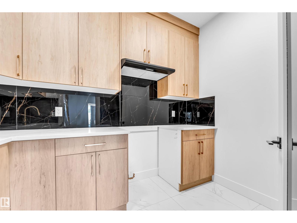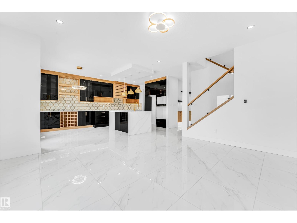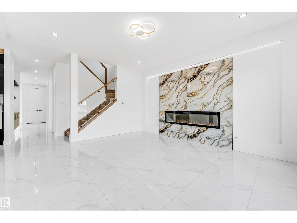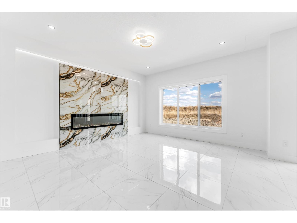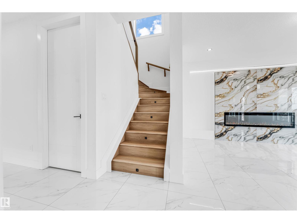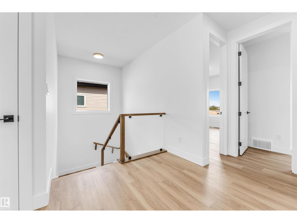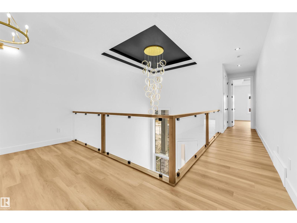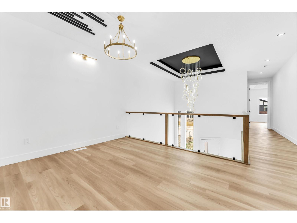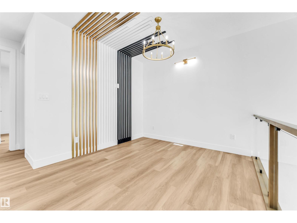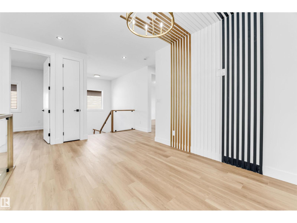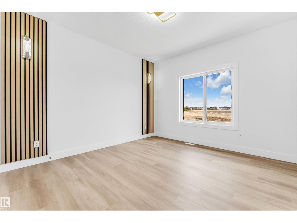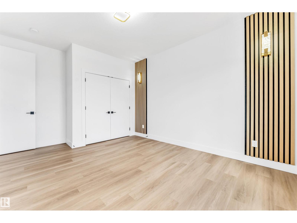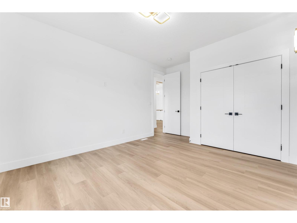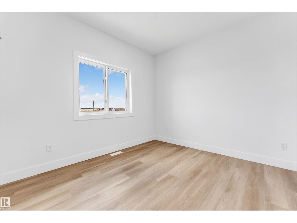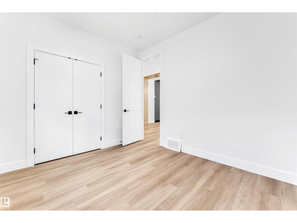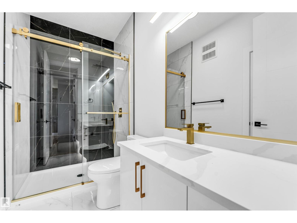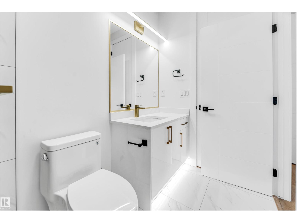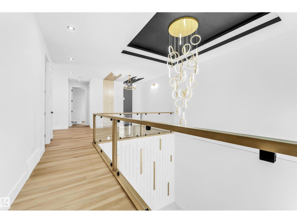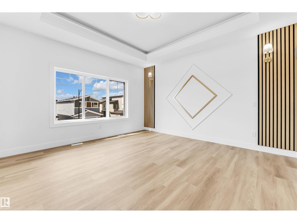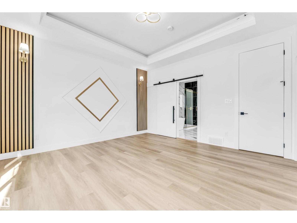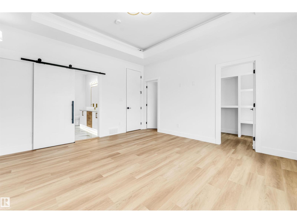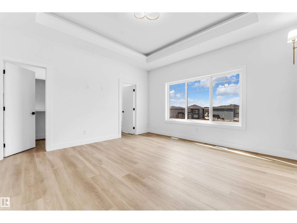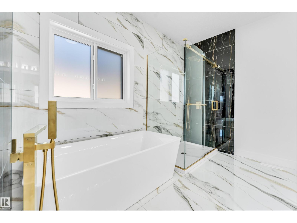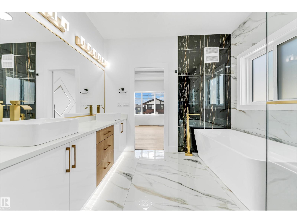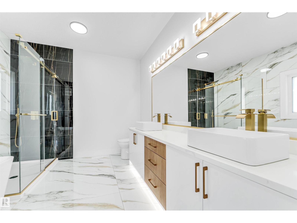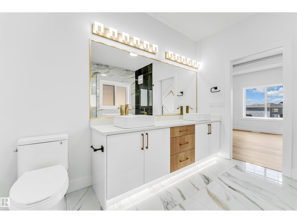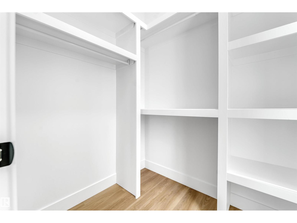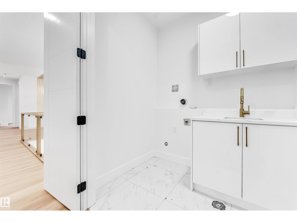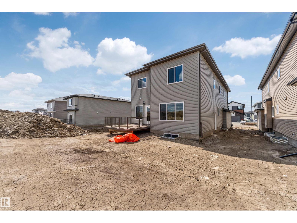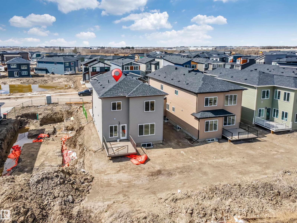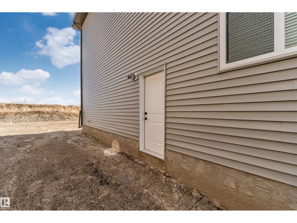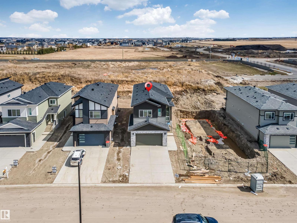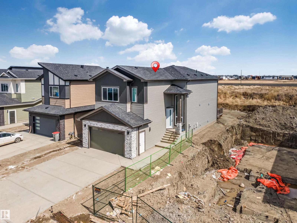4 Bedroom
3 Bathroom
2,309 ft2
Fireplace
Forced Air
$649,900
Welcome to a masterpiece of modern living in the sought-after Crystal Creek community. This stunning home artfully blends sophisticated design with everyday functionality across over 2,300 square feet of thoughtfully arranged space. The main level impresses with an open-concept layout, where a chef's kitchen complete with a practical spice kitchen flows seamlessly into a great room anchored by an electric fireplace, creating an ideal space for entertaining. A main-floor bedroom and full bath offer excellent flexibility for guests or family. Upstairs, the private primary suite is a true retreat, boasting a walk-in closet and a spa-inspired ensuite. Two additional generously sized bedrooms, a convenient laundry room, and a cozy bonus room provide ample space for everyone. Soaring open-to-below views and large windows flood the interior with natural light, enhancing the sense of airy grandeur. With an unfinished basement presenting limitless potential,**Photos are representative** (id:63013)
Property Details
|
MLS® Number
|
E4466162 |
|
Property Type
|
Single Family |
|
Neigbourhood
|
Crystal Creek_LEDU |
|
Amenities Near By
|
Playground, Schools, Shopping |
|
Features
|
See Remarks |
|
Structure
|
Deck |
Building
|
Bathroom Total
|
3 |
|
Bedrooms Total
|
4 |
|
Appliances
|
See Remarks |
|
Basement Development
|
Unfinished |
|
Basement Type
|
Full (unfinished) |
|
Constructed Date
|
2025 |
|
Construction Style Attachment
|
Detached |
|
Fire Protection
|
Smoke Detectors |
|
Fireplace Fuel
|
Electric |
|
Fireplace Present
|
Yes |
|
Fireplace Type
|
Unknown |
|
Heating Type
|
Forced Air |
|
Stories Total
|
2 |
|
Size Interior
|
2,309 Ft2 |
|
Type
|
House |
Parking
Land
|
Acreage
|
No |
|
Land Amenities
|
Playground, Schools, Shopping |
Rooms
| Level |
Type |
Length |
Width |
Dimensions |
|
Main Level |
Living Room |
|
|
Measurements not available |
|
Main Level |
Dining Room |
3.55 m |
4.21 m |
3.55 m x 4.21 m |
|
Main Level |
Kitchen |
2.89 m |
3.5 m |
2.89 m x 3.5 m |
|
Main Level |
Bedroom 4 |
3.04 m |
3.85 m |
3.04 m x 3.85 m |
|
Main Level |
Great Room |
5.53 m |
3.4 m |
5.53 m x 3.4 m |
|
Main Level |
Second Kitchen |
2.43 m |
1.93 m |
2.43 m x 1.93 m |
|
Main Level |
Mud Room |
3.45 m |
1.42 m |
3.45 m x 1.42 m |
|
Upper Level |
Primary Bedroom |
4.97 m |
4.11 m |
4.97 m x 4.11 m |
|
Upper Level |
Bedroom 2 |
4.72 m |
2.99 m |
4.72 m x 2.99 m |
|
Upper Level |
Bedroom 3 |
3.35 m |
2.99 m |
3.35 m x 2.99 m |
|
Upper Level |
Bonus Room |
4.42 m |
3.55 m |
4.42 m x 3.55 m |
|
Upper Level |
Laundry Room |
1.72 m |
1.93 m |
1.72 m x 1.93 m |
https://www.realtor.ca/real-estate/29116839/451-crystal-creek-li-leduc-crystal-creekledu

