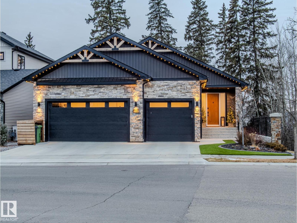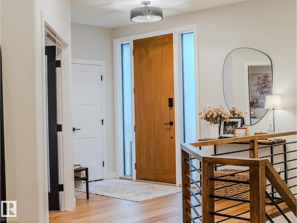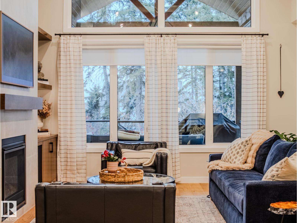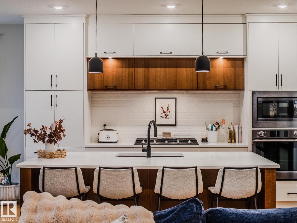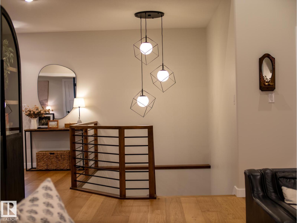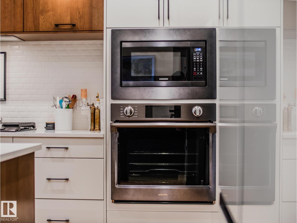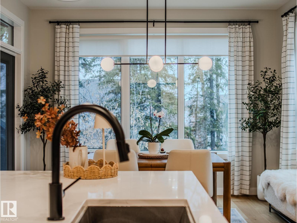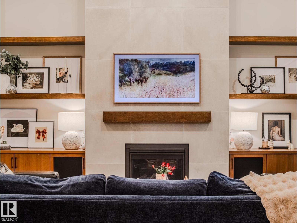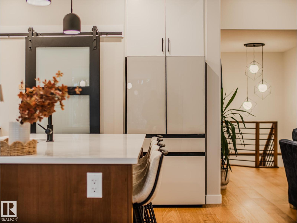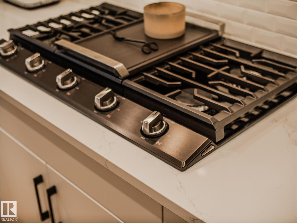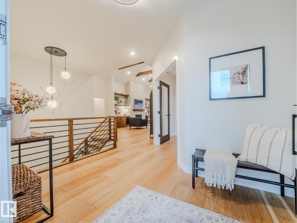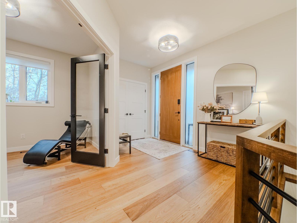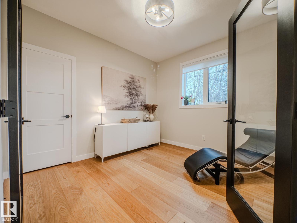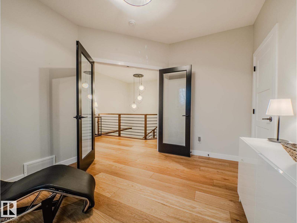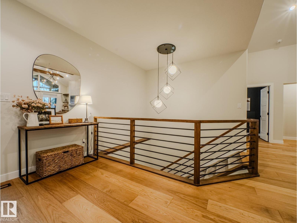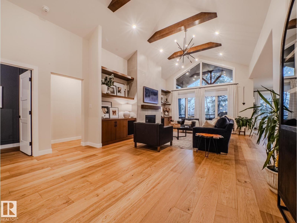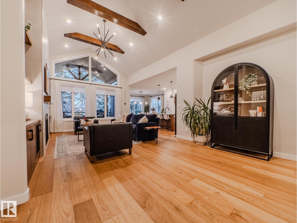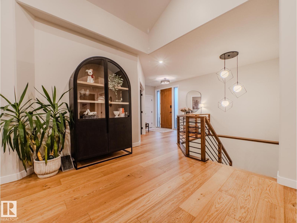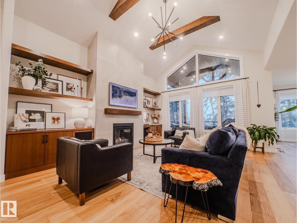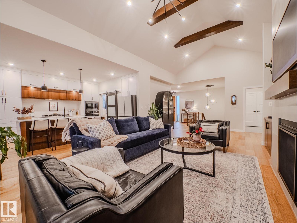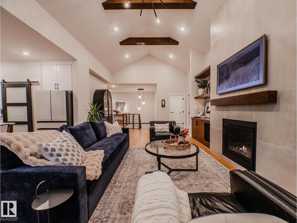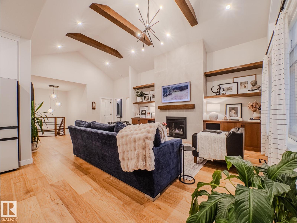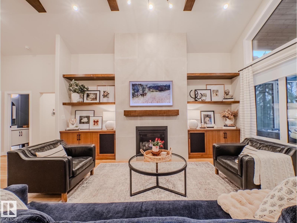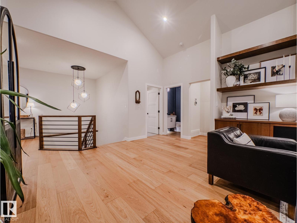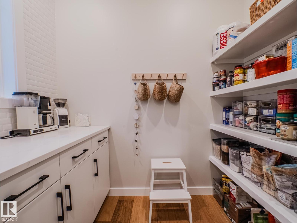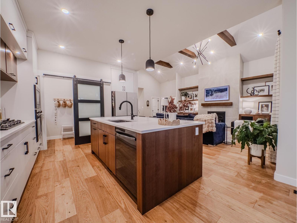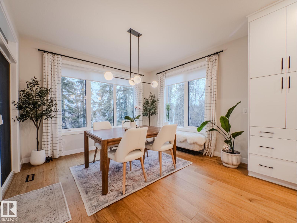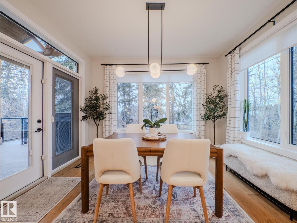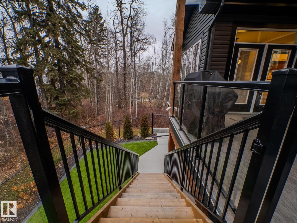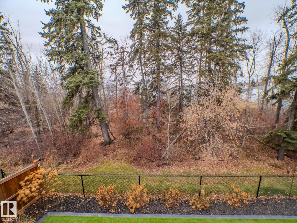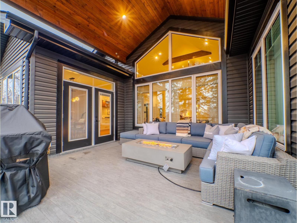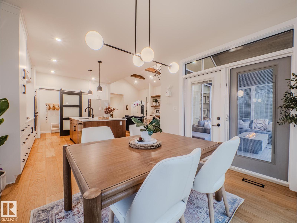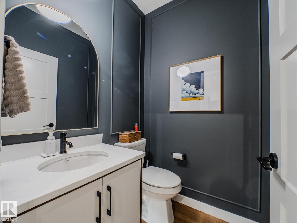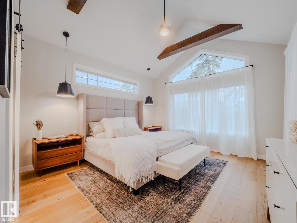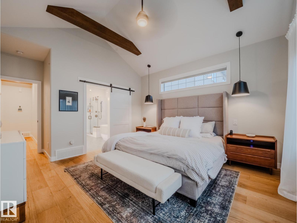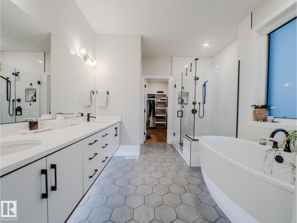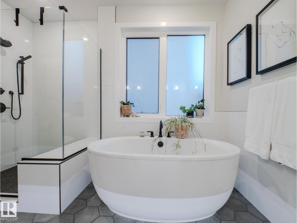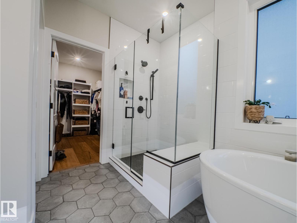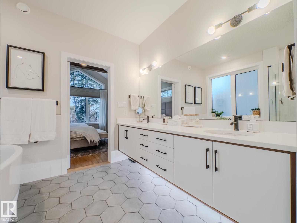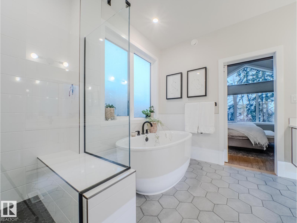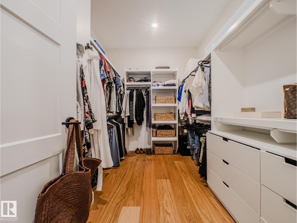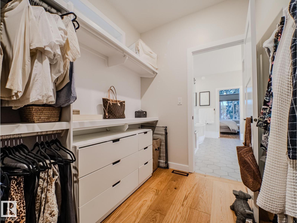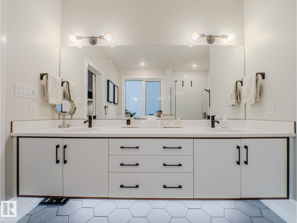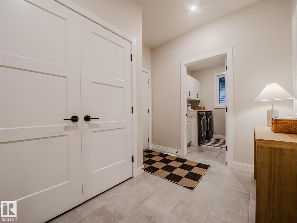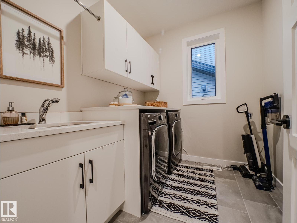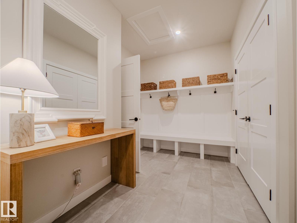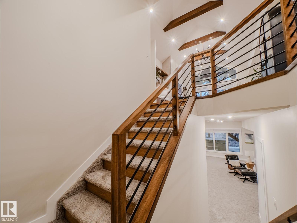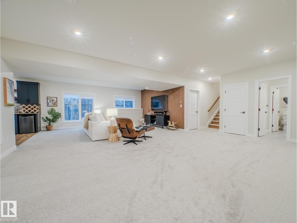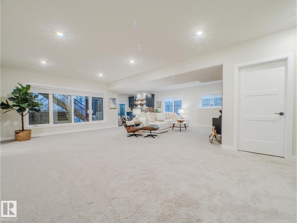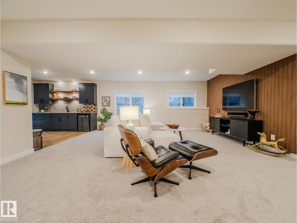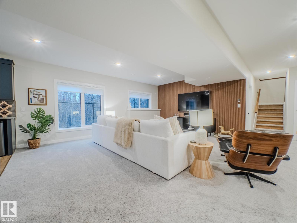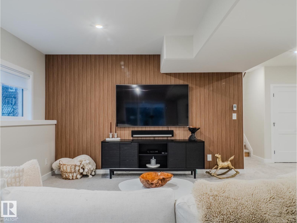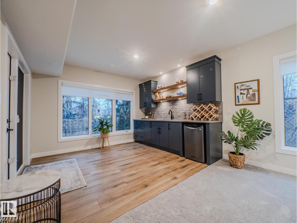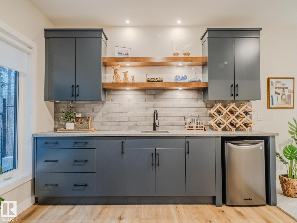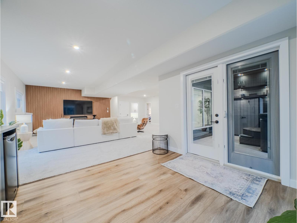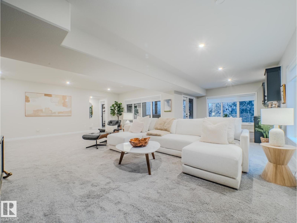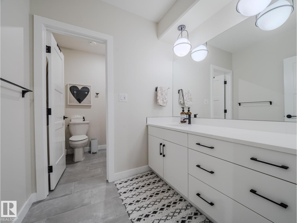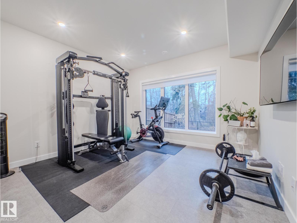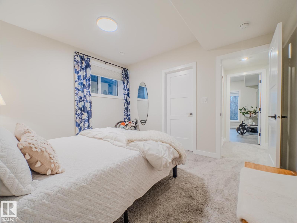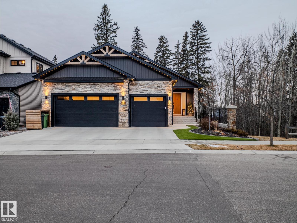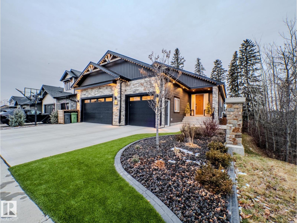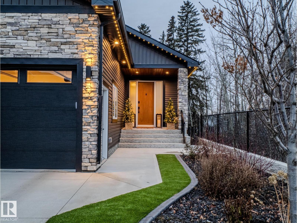5 Bedroom
3 Bathroom
1,838 ft2
Bungalow
Fireplace
Central Air Conditioning
Forced Air, In Floor Heating
$1,250,000
This exquisite 2021 Sher-Bilt walkout bungalow—kept in a condition so pristine it feels newly unveiled—offers a rare fusion of architectural elegance and effortless living. Vaulted ceilings with dramatic wood beams, triple-pane windows, quartz surfaces, hardwood floors, and couture-level fixtures create an atmosphere of refined sophistication. The chef’s kitchen, featuring a gas cooktop, wall oven, commanding island, and discreet butler’s pantry, flows seamlessly into a great room anchored by a striking gas fireplace and built-ins. A covered west-facing deck frames serene forest views, while the walkout level—with wet bar, hot tub access, and an expansive entertaining area—invites indulgent leisure. An opulent primary suite, custom closets throughout, infloor heat, A/C, zero-maintenance grounds, and an oversized heated triple garage elevate daily living to an art form. This is a residence for those who expect nothing short of exceptional. (id:63013)
Property Details
|
MLS® Number
|
E4466361 |
|
Property Type
|
Single Family |
|
Neigbourhood
|
Forest Heights (Beaumont) |
|
Amenities Near By
|
Airport, Park |
|
Features
|
Private Setting, Wet Bar, Closet Organizers, No Smoking Home, Environmental Reserve |
|
Structure
|
Deck, Porch, Patio(s) |
Building
|
Bathroom Total
|
3 |
|
Bedrooms Total
|
5 |
|
Amenities
|
Ceiling - 9ft |
|
Appliances
|
Dishwasher, Dryer, Hood Fan, Oven - Built-in, Microwave, Refrigerator, Storage Shed, Stove, Central Vacuum, Washer, Window Coverings, Wine Fridge |
|
Architectural Style
|
Bungalow |
|
Basement Development
|
Finished |
|
Basement Features
|
Walk Out |
|
Basement Type
|
Full (finished) |
|
Ceiling Type
|
Vaulted |
|
Constructed Date
|
2021 |
|
Construction Style Attachment
|
Detached |
|
Cooling Type
|
Central Air Conditioning |
|
Fireplace Fuel
|
Gas |
|
Fireplace Present
|
Yes |
|
Fireplace Type
|
Unknown |
|
Half Bath Total
|
1 |
|
Heating Type
|
Forced Air, In Floor Heating |
|
Stories Total
|
1 |
|
Size Interior
|
1,838 Ft2 |
|
Type
|
House |
Parking
Land
|
Acreage
|
No |
|
Fence Type
|
Fence |
|
Land Amenities
|
Airport, Park |
|
Size Irregular
|
550.45 |
|
Size Total
|
550.45 M2 |
|
Size Total Text
|
550.45 M2 |
Rooms
| Level |
Type |
Length |
Width |
Dimensions |
|
Basement |
Family Room |
|
|
Measurements not available |
|
Basement |
Bedroom 3 |
|
|
Measurements not available |
|
Basement |
Bedroom 4 |
|
|
Measurements not available |
|
Basement |
Bedroom 5 |
|
|
Measurements not available |
|
Main Level |
Living Room |
|
|
Measurements not available |
|
Main Level |
Dining Room |
|
|
Measurements not available |
|
Main Level |
Kitchen |
|
|
Measurements not available |
|
Main Level |
Den |
|
|
Measurements not available |
|
Main Level |
Primary Bedroom |
|
|
Measurements not available |
|
Main Level |
Bedroom 2 |
|
|
Measurements not available |
https://www.realtor.ca/real-estate/29124939/4612-41-st-beaumont-forest-heights-beaumont

