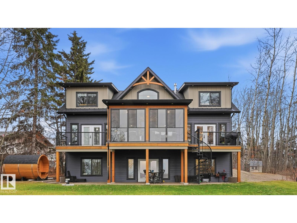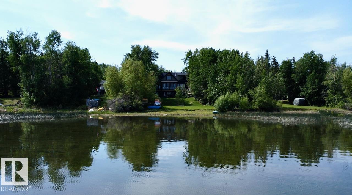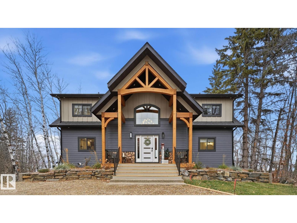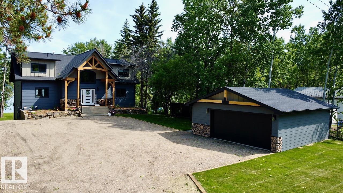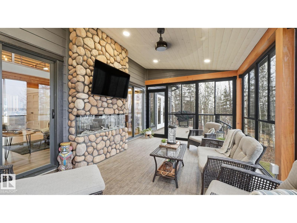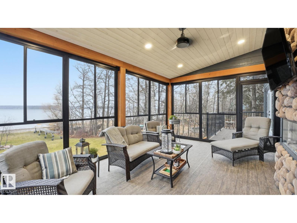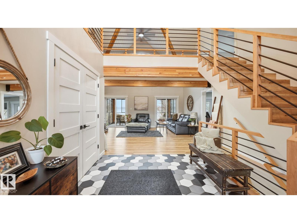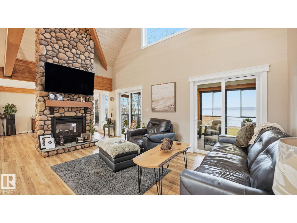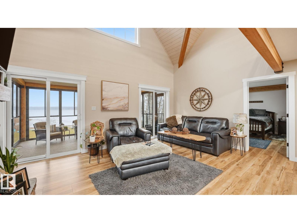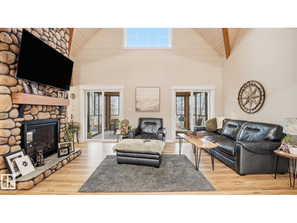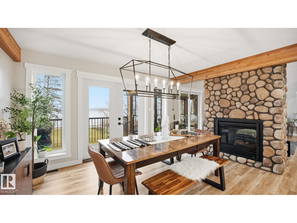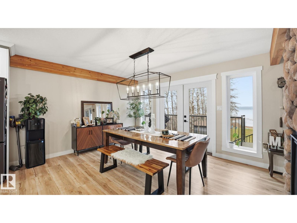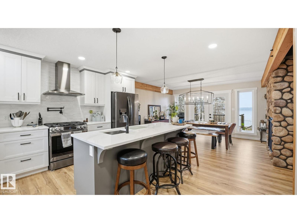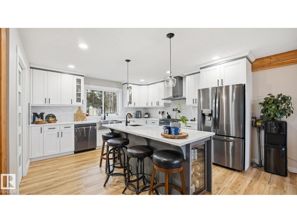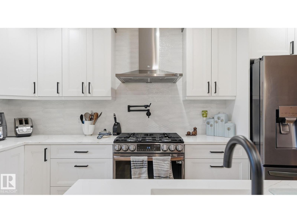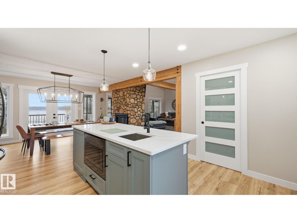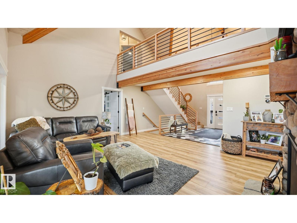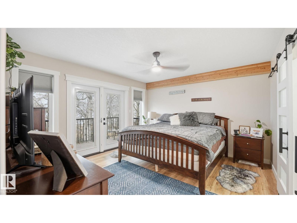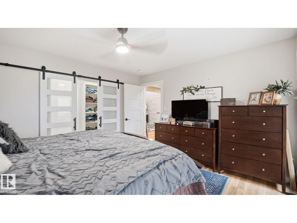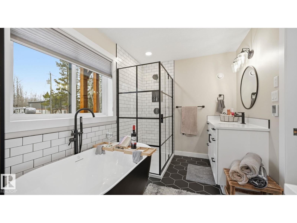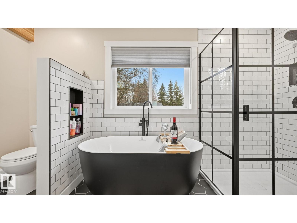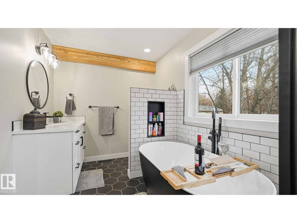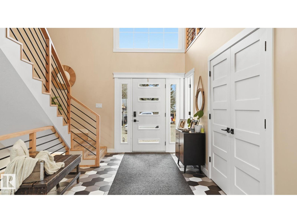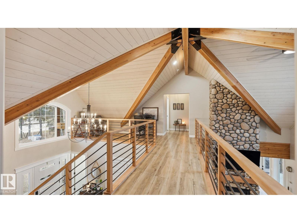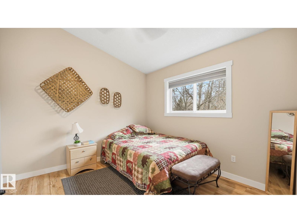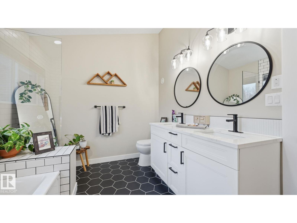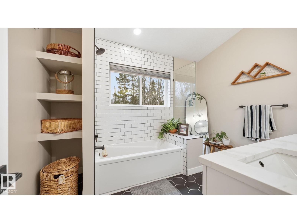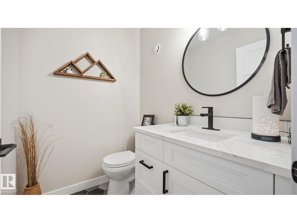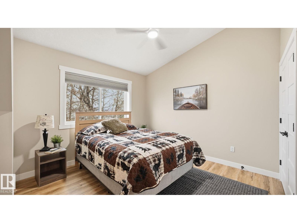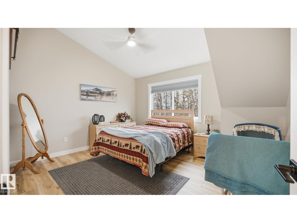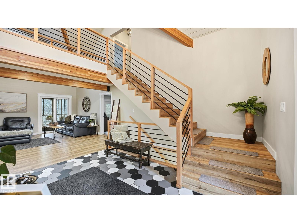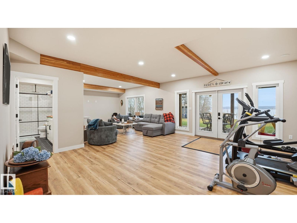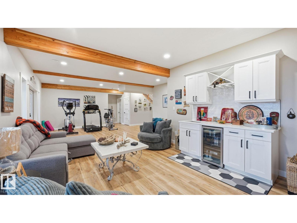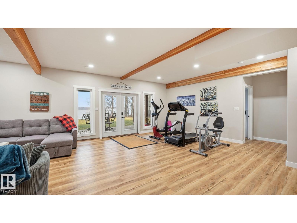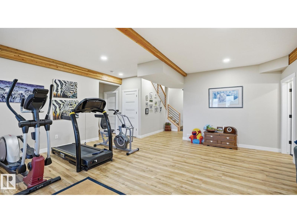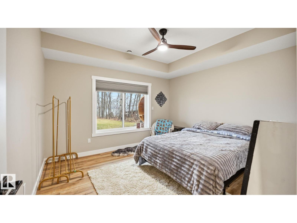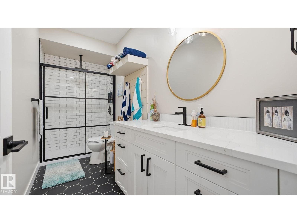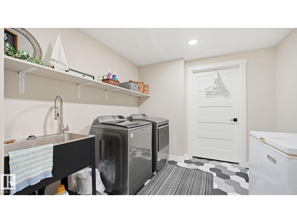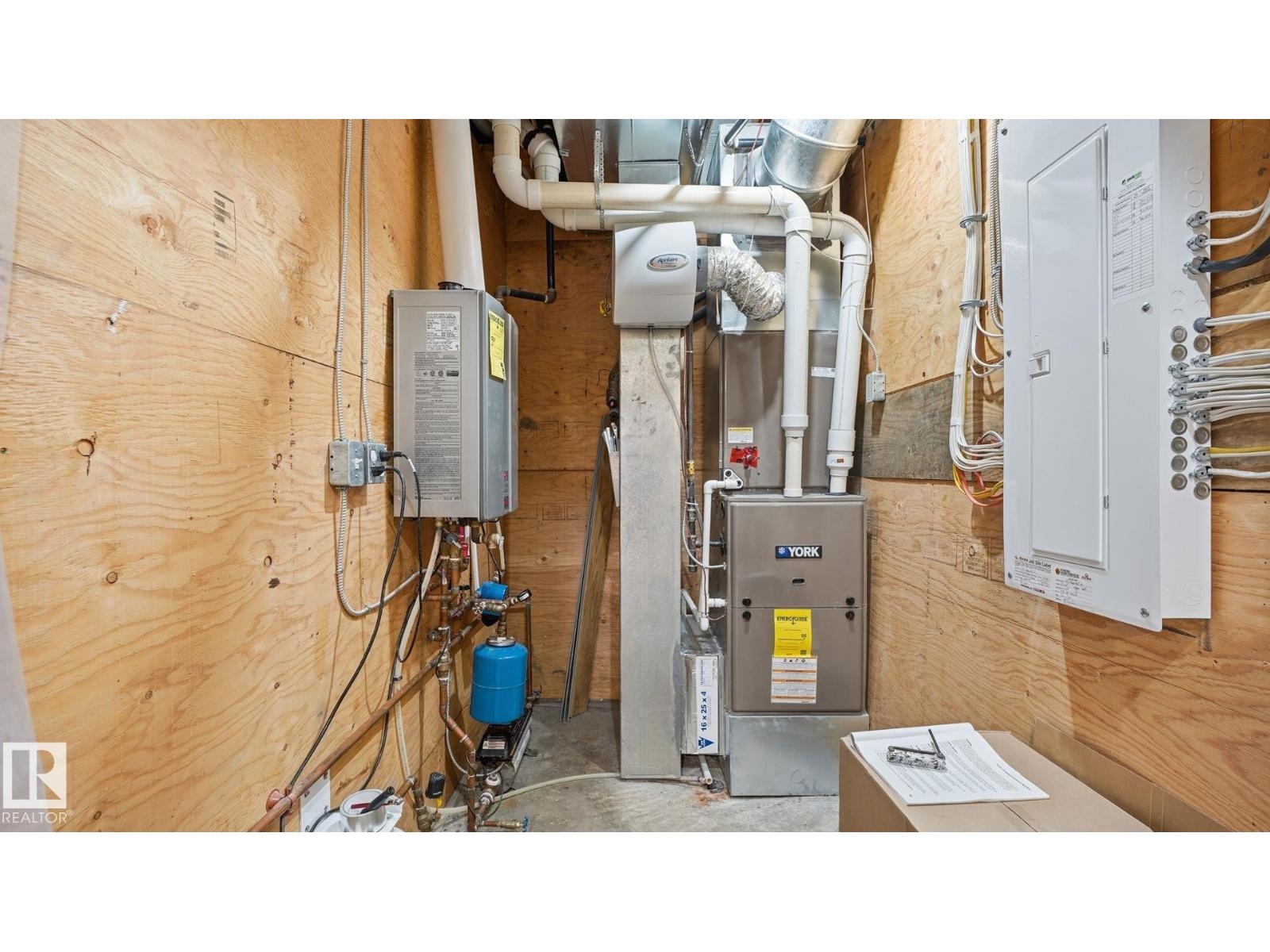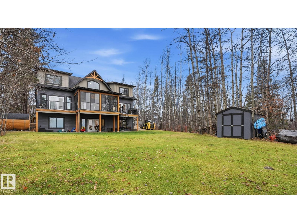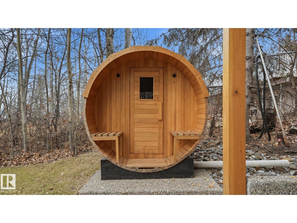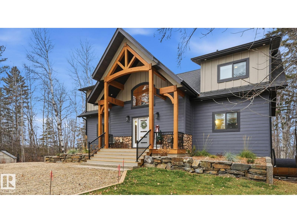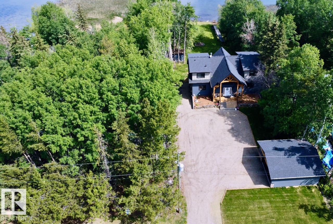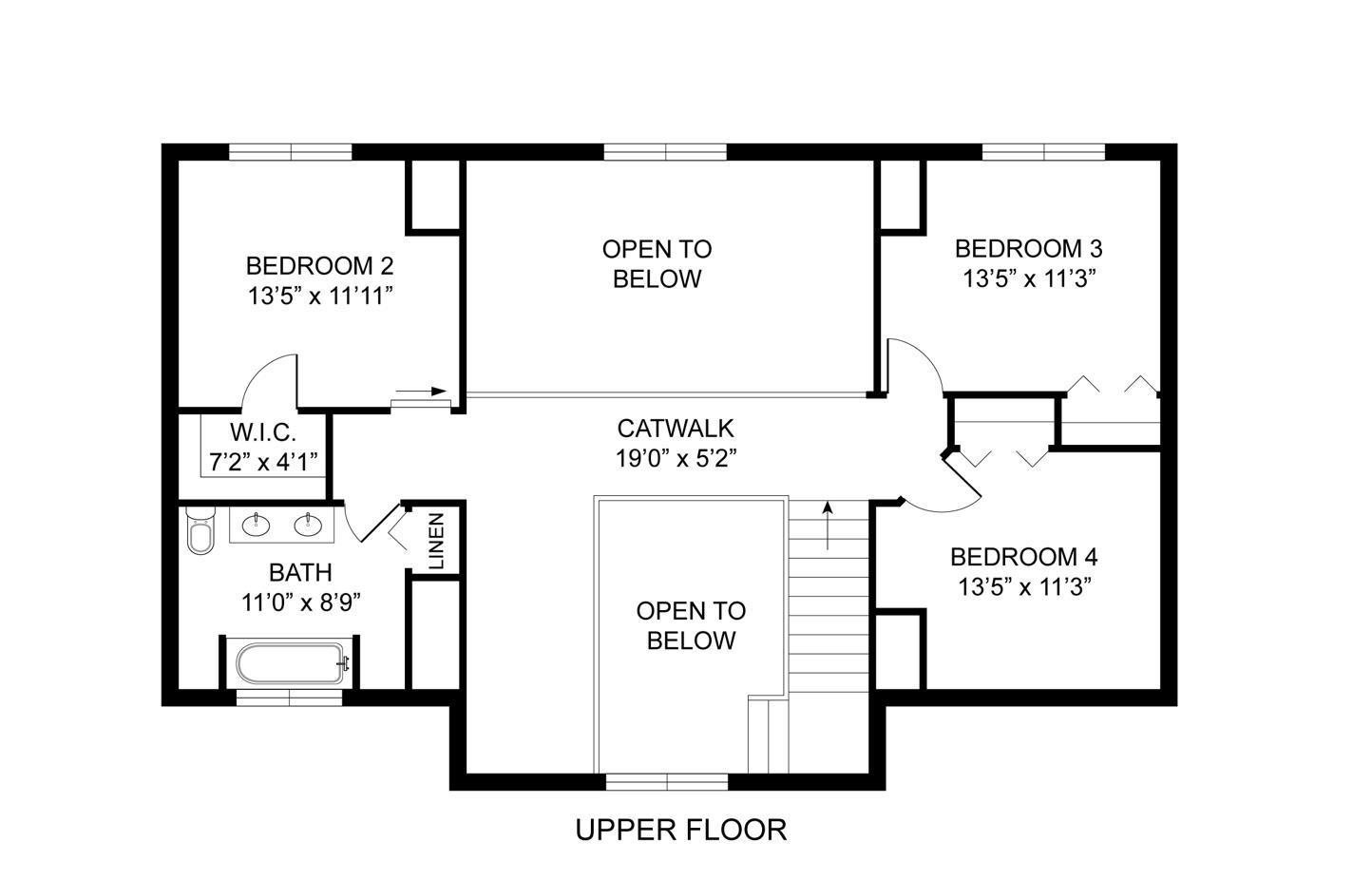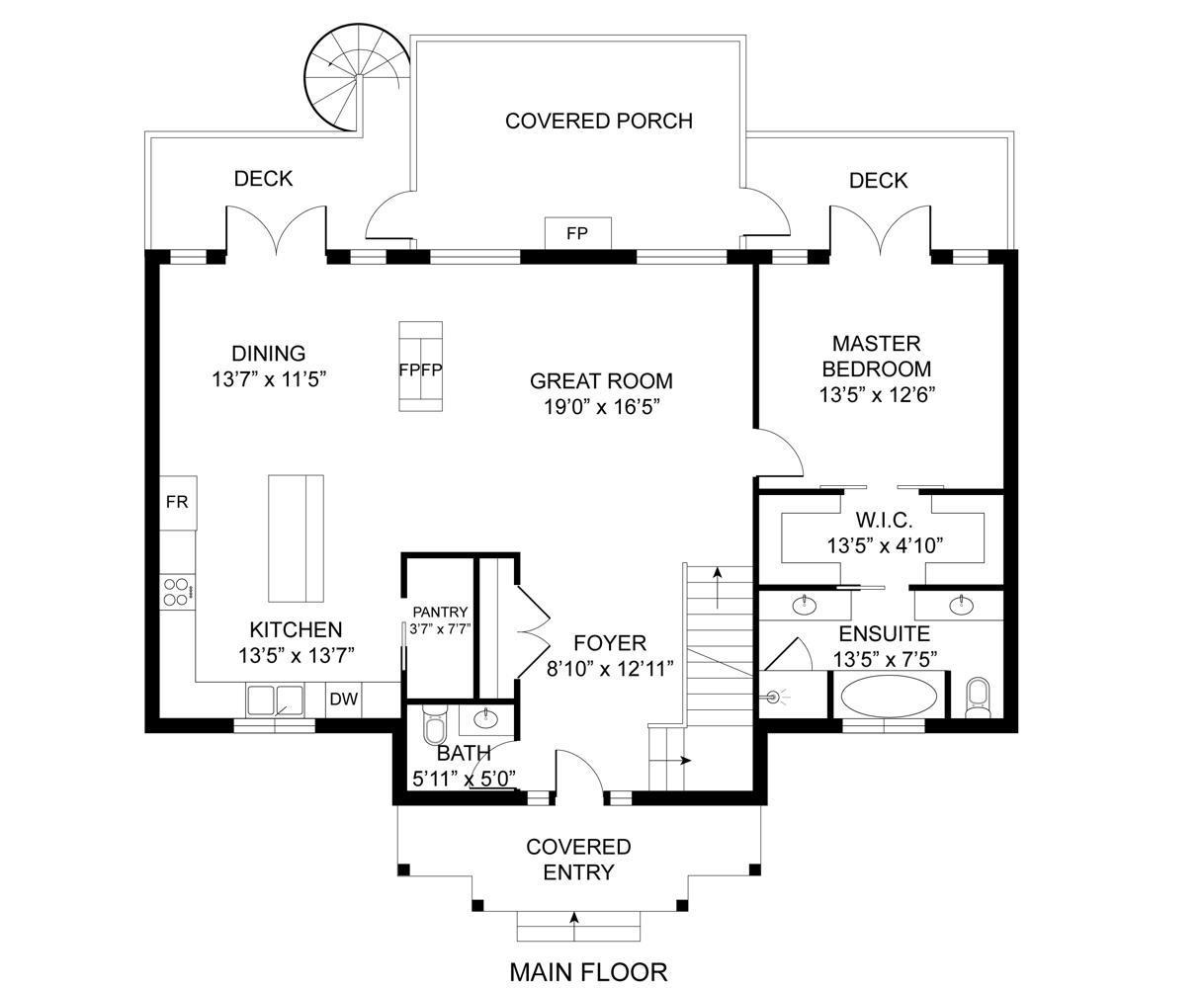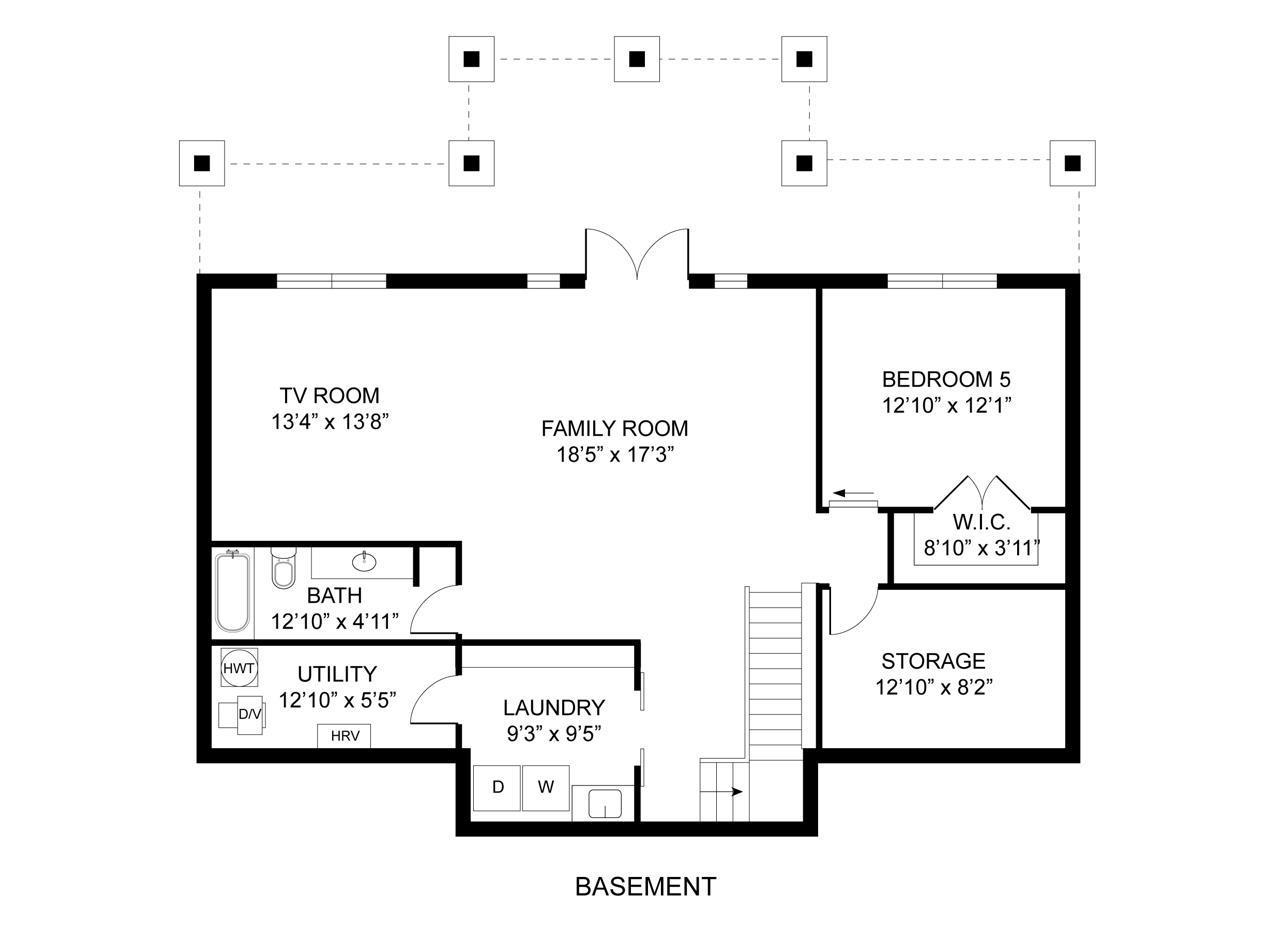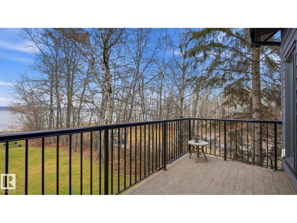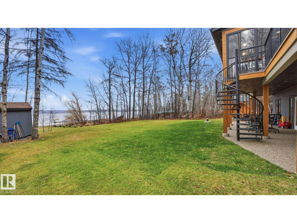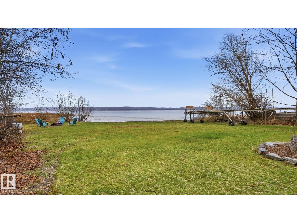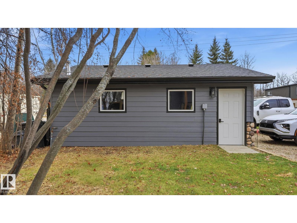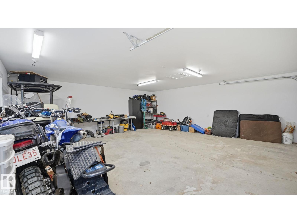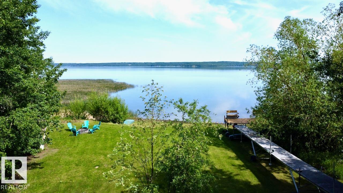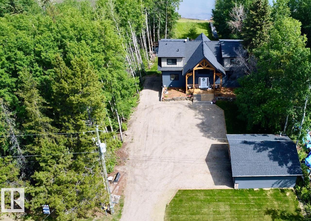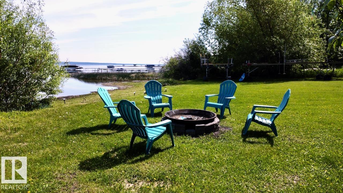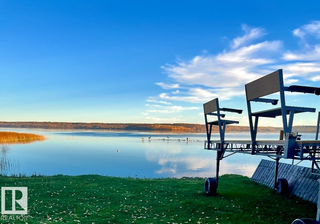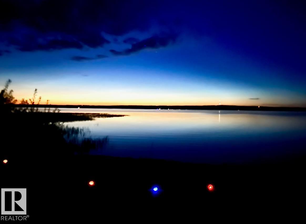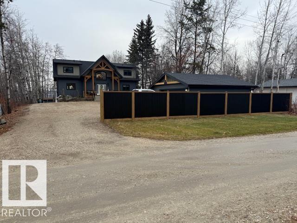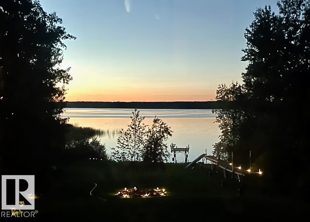5 Bedroom
4 Bathroom
2,411 ft2
Forced Air
Waterfront
$1,790,000
This exquisite Linwood Custom Home marries award-winning post-and-beam craftsmanship with soaring vaulted ceilings and luxurious open-concept design, delivering a timeless, energy-efficient waterfront masterpiece on this rare lakefront estate. Nestled on a ¼-acre lakefront lot with private access to nearly double that in protected shoreline reserve, this gently sloped, fully usable yard is framed by towering mature trees—offering unparalleled privacy and serene waterfront living. Built in 2023 with dramatic timber accents, a stunning two-sided river rock fireplace, enclosed three-season room, and a gourmet kitchen featuring crisp white shaker cabinetry, quartz counters, professional appliances, and a walk-in pantry with dedicated coffee bar. Luxurious main-floor primary suite, spacious guest rooms above, and a walkout lower level opening onto your covered patio and private walkway to the barrel sauna. A like-new lake estate, move-in ready, with the remainder of the Progressive New Home Warranty. (id:63013)
Property Details
|
MLS® Number
|
E4466218 |
|
Property Type
|
Single Family |
|
Neigbourhood
|
Rosewood Beach |
|
Amenities Near By
|
Park |
|
Community Features
|
Lake Privileges |
|
Features
|
Wet Bar, Recreational |
|
Structure
|
Deck |
|
View Type
|
Lake View |
|
Water Front Type
|
Waterfront |
Building
|
Bathroom Total
|
4 |
|
Bedrooms Total
|
5 |
|
Appliances
|
Dishwasher, Hood Fan, Microwave, Refrigerator, Storage Shed, Gas Stove(s), Window Coverings, Wine Fridge |
|
Basement Development
|
Finished |
|
Basement Type
|
Full (finished) |
|
Ceiling Type
|
Open, Vaulted |
|
Constructed Date
|
2023 |
|
Construction Style Attachment
|
Detached |
|
Half Bath Total
|
1 |
|
Heating Type
|
Forced Air |
|
Stories Total
|
2 |
|
Size Interior
|
2,411 Ft2 |
|
Type
|
House |
Parking
|
Detached Garage
|
|
|
Heated Garage
|
|
|
Oversize
|
|
|
R V
|
|
Land
|
Access Type
|
Boat Access |
|
Acreage
|
No |
|
Fronts On
|
Waterfront |
|
Land Amenities
|
Park |
|
Size Irregular
|
0.258 |
|
Size Total
|
0.258 Ac |
|
Size Total Text
|
0.258 Ac |
|
Surface Water
|
Lake |
Rooms
| Level |
Type |
Length |
Width |
Dimensions |
|
Basement |
Bedroom 5 |
3.92 m |
3.64 m |
3.92 m x 3.64 m |
|
Basement |
Recreation Room |
9.93 m |
8.85 m |
9.93 m x 8.85 m |
|
Basement |
Laundry Room |
2.86 m |
2.89 m |
2.86 m x 2.89 m |
|
Basement |
Utility Room |
|
|
Measurements not available |
|
Main Level |
Living Room |
5.2 m |
4.96 m |
5.2 m x 4.96 m |
|
Main Level |
Dining Room |
4.18 m |
3.88 m |
4.18 m x 3.88 m |
|
Main Level |
Kitchen |
4.13 m |
3.9 m |
4.13 m x 3.9 m |
|
Main Level |
Primary Bedroom |
4.1 m |
3.78 m |
4.1 m x 3.78 m |
|
Main Level |
Sunroom |
|
|
Measurements not available |
|
Upper Level |
Bedroom 2 |
4.09 m |
3.63 m |
4.09 m x 3.63 m |
|
Upper Level |
Bedroom 3 |
4.11 m |
3.42 m |
4.11 m x 3.42 m |
|
Upper Level |
Bedroom 4 |
4.11 m |
3.44 m |
4.11 m x 3.44 m |
https://www.realtor.ca/real-estate/29119637/48-52518-rge-road-52-rural-parkland-county-rosewood-beach

