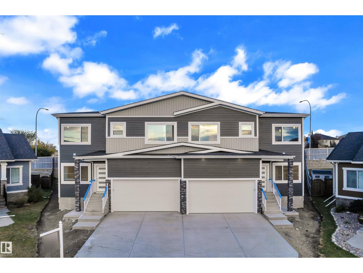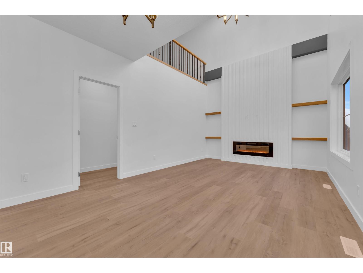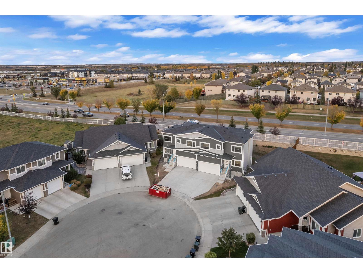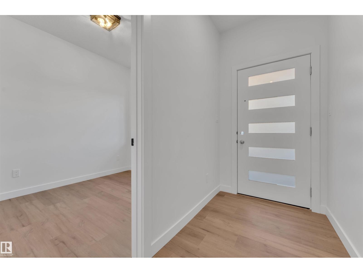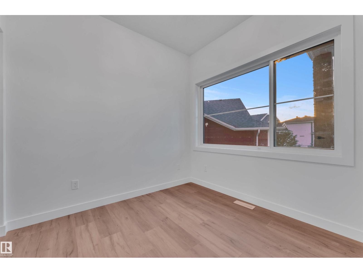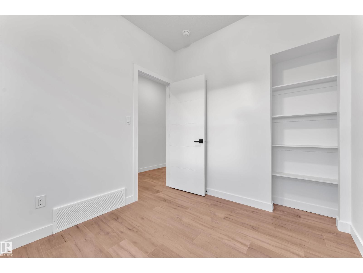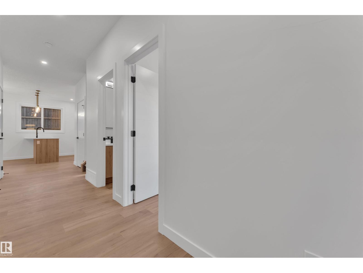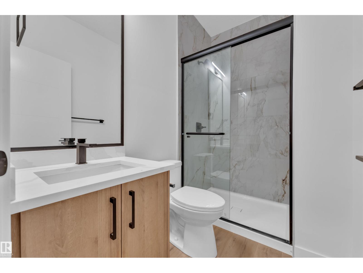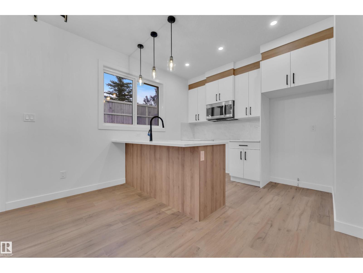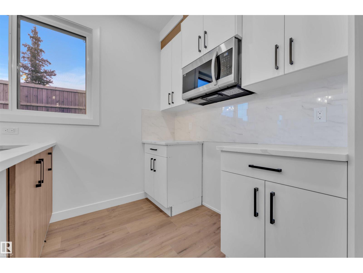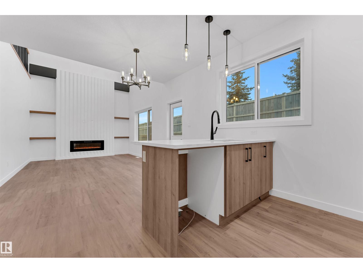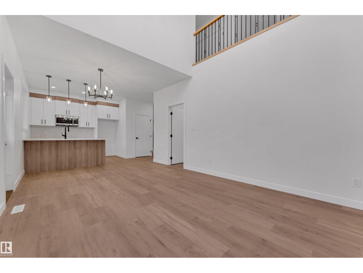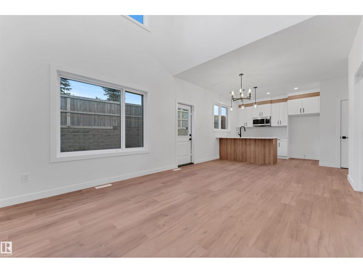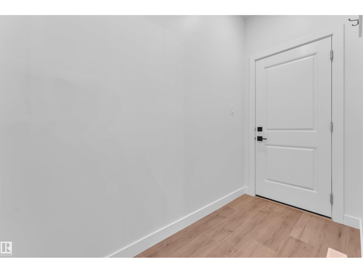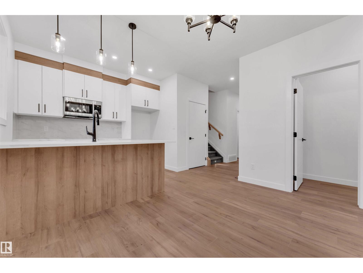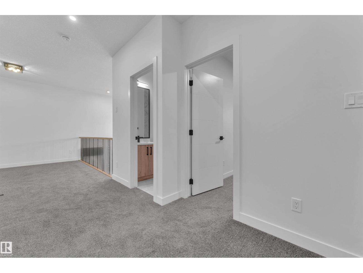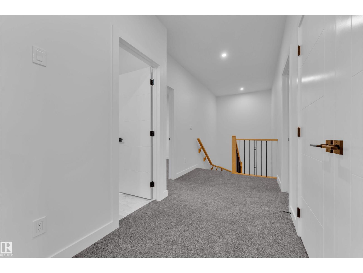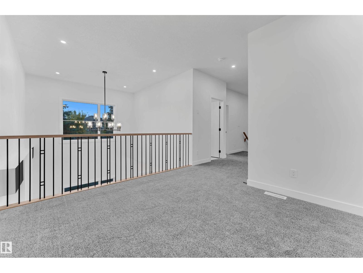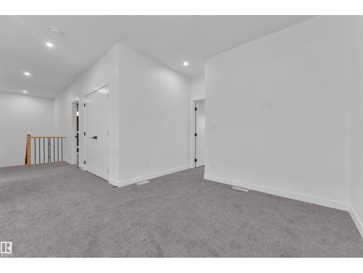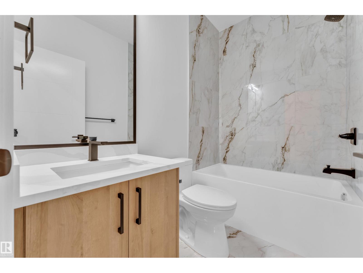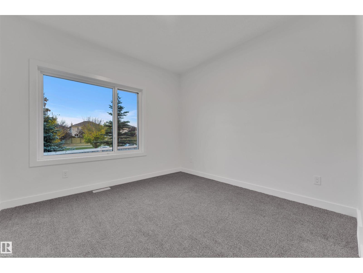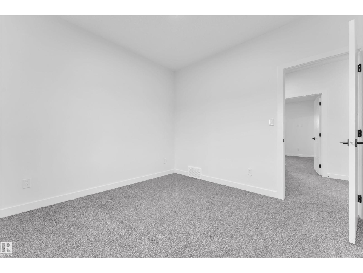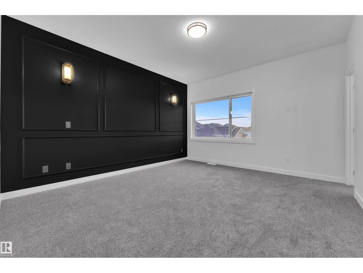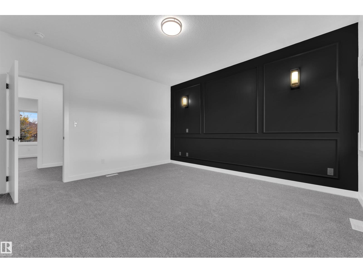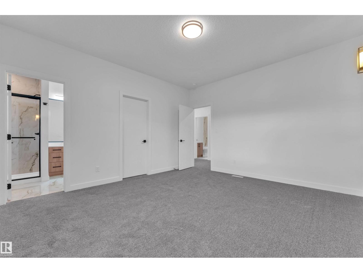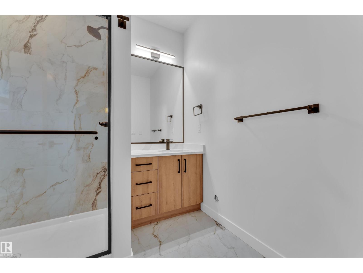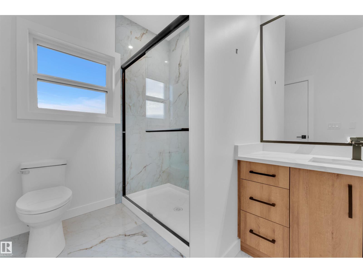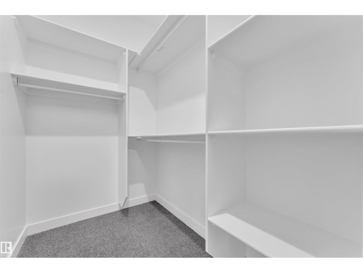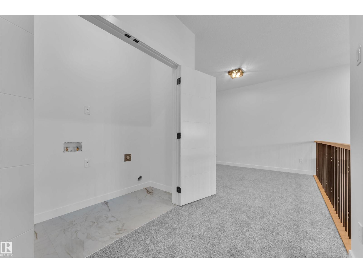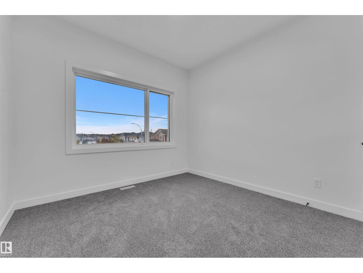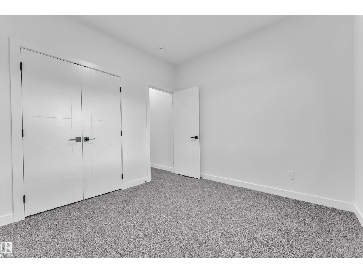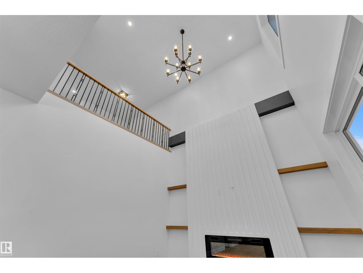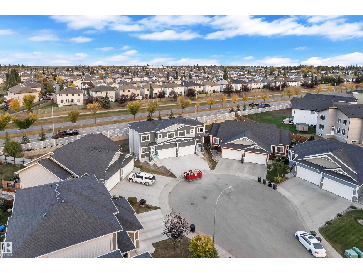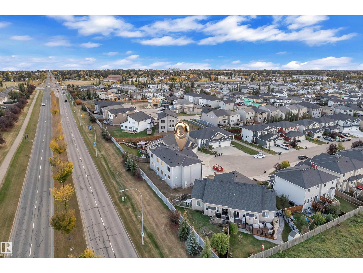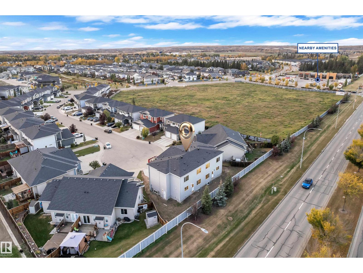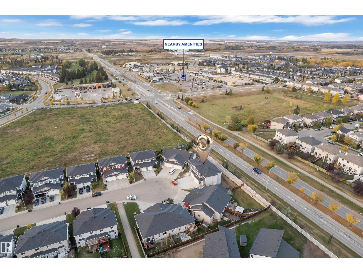4 Bedroom
3 Bathroom
1,734 ft2
Forced Air
$489,000
Welcome to this beautifully upgraded half duplex on a large pie-shaped lot in the heart of Hilldowns. Offering nearly 1,700 sq. ft. of modern and functional living space, this home features an open-to-below living room, a stylish kitchen with center island, a spacious dining area, and a mudroom with access to the double attached garage. The main floor also includes a bedroom/den and a full bath, perfect for guests or multi-generational living.Upstairs, you’ll find 3 bedrooms, including a spacious primary suite with walk-in closet and private ensuite, plus a bonus room and convenient upper-floor laundry. Additional highlights include a separate side entrance and two large basement windows, ideal for future suite potential. Located close to schools, parks, trails, shopping, and the transit centre, with easy access to Highway 16A, this home is perfect for families, investors, or first-time buyers alike. (id:63013)
Open House
This property has open houses!
Starts at:
1:00 pm
Ends at:
4:00 pm
Property Details
|
MLS® Number
|
E4461729 |
|
Property Type
|
Single Family |
|
Neigbourhood
|
Hilldowns |
|
Amenities Near By
|
Golf Course, Playground, Public Transit, Schools, Shopping |
|
Features
|
Cul-de-sac, See Remarks |
Building
|
Bathroom Total
|
3 |
|
Bedrooms Total
|
4 |
|
Amenities
|
Ceiling - 9ft |
|
Appliances
|
See Remarks |
|
Basement Development
|
Unfinished |
|
Basement Type
|
Full (unfinished) |
|
Constructed Date
|
2025 |
|
Construction Style Attachment
|
Semi-detached |
|
Heating Type
|
Forced Air |
|
Stories Total
|
2 |
|
Size Interior
|
1,734 Ft2 |
|
Type
|
Duplex |
Parking
Land
|
Acreage
|
No |
|
Land Amenities
|
Golf Course, Playground, Public Transit, Schools, Shopping |
|
Size Irregular
|
343.74 |
|
Size Total
|
343.74 M2 |
|
Size Total Text
|
343.74 M2 |
Rooms
| Level |
Type |
Length |
Width |
Dimensions |
|
Main Level |
Living Room |
|
|
Measurements not available |
|
Main Level |
Dining Room |
|
|
Measurements not available |
|
Main Level |
Kitchen |
|
|
Measurements not available |
|
Main Level |
Bedroom 4 |
|
|
Measurements not available |
|
Upper Level |
Primary Bedroom |
|
|
Measurements not available |
|
Upper Level |
Bedroom 2 |
|
|
Measurements not available |
|
Upper Level |
Bedroom 3 |
|
|
Measurements not available |
|
Upper Level |
Bonus Room |
|
|
Measurements not available |
https://www.realtor.ca/real-estate/28978660/48-hazelwood-ln-spruce-grove-hilldowns

