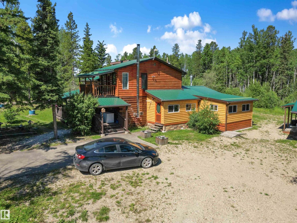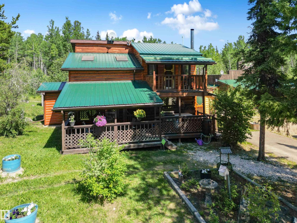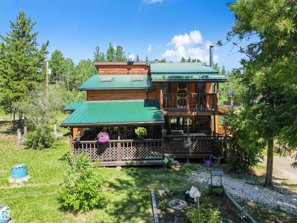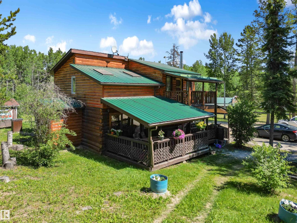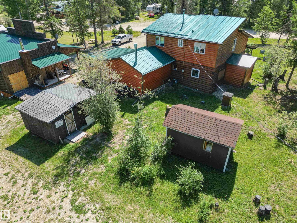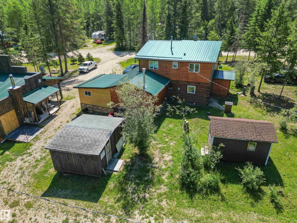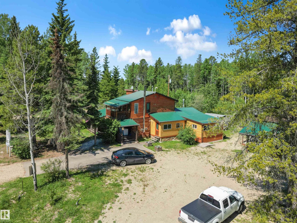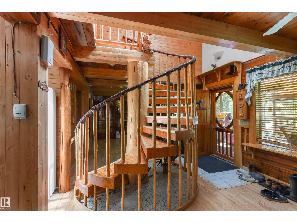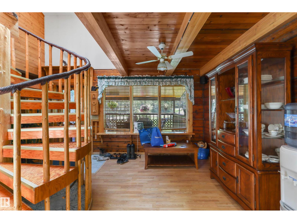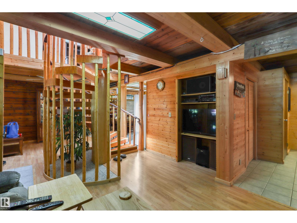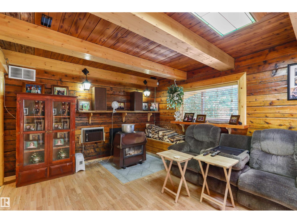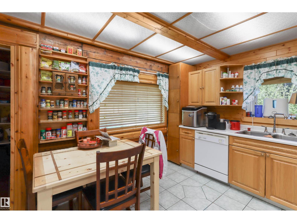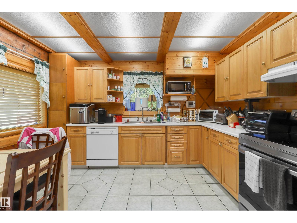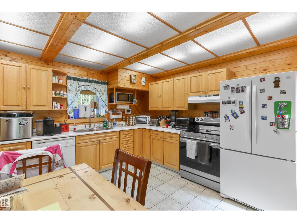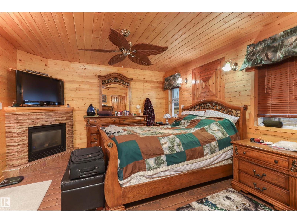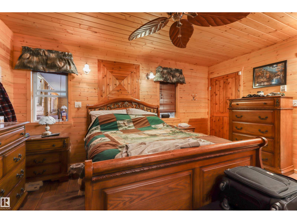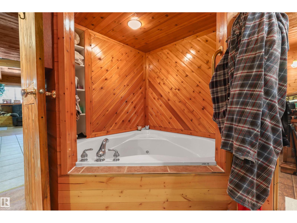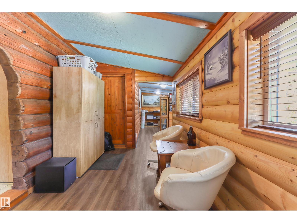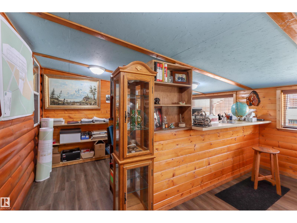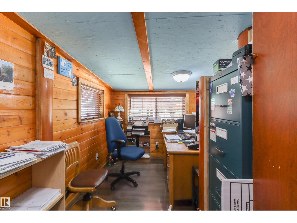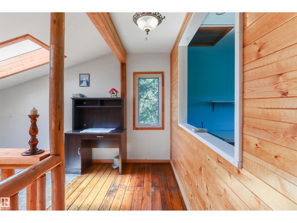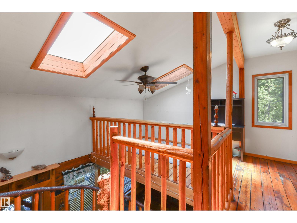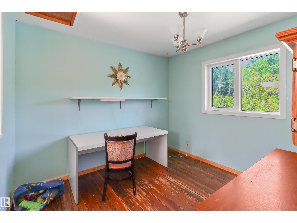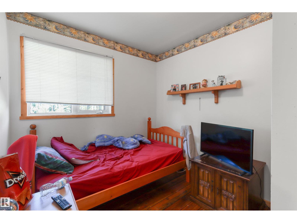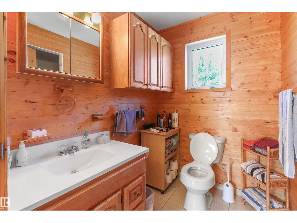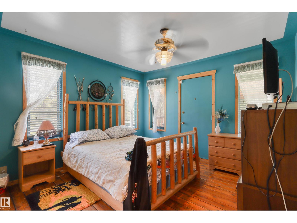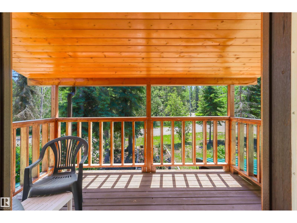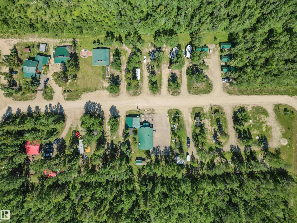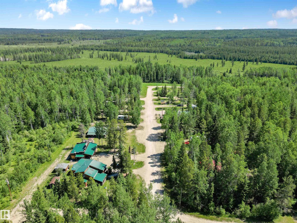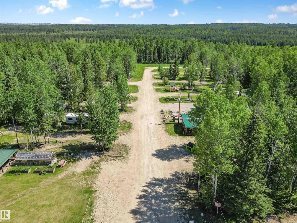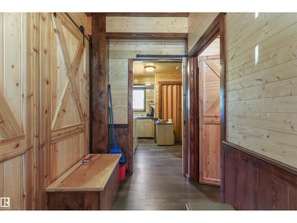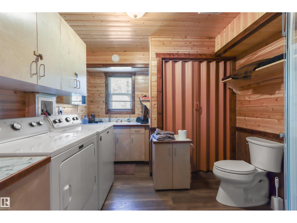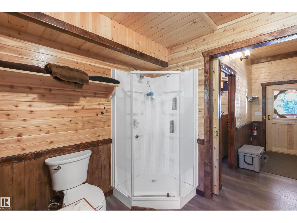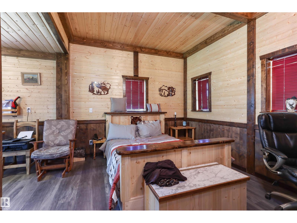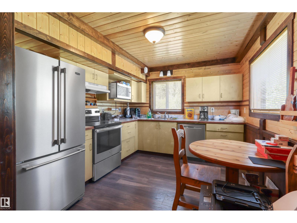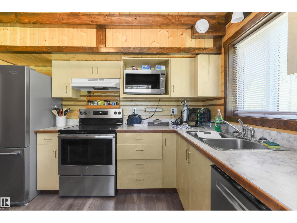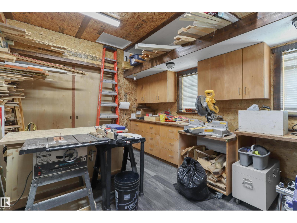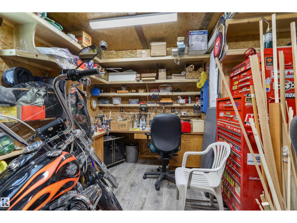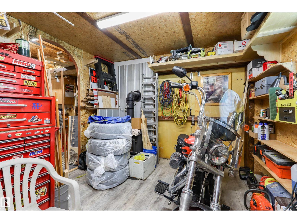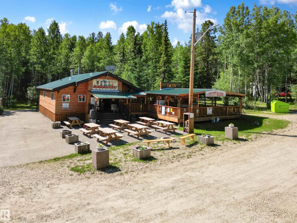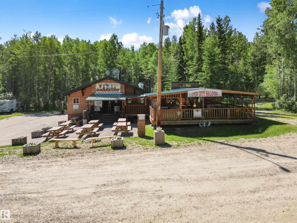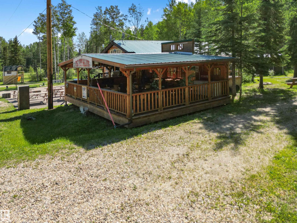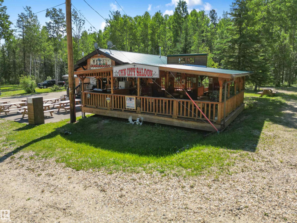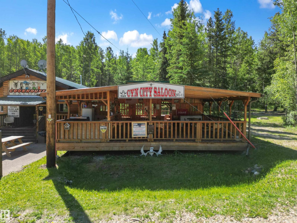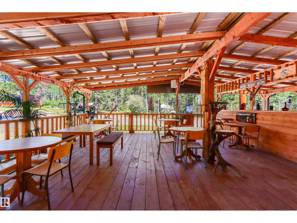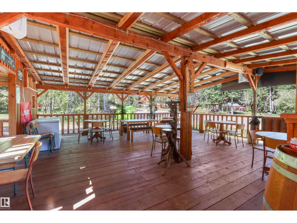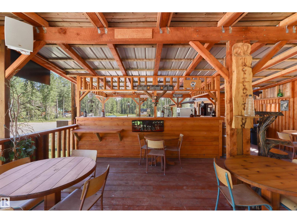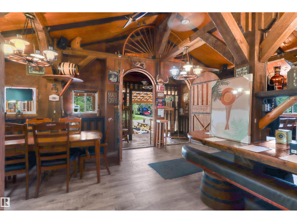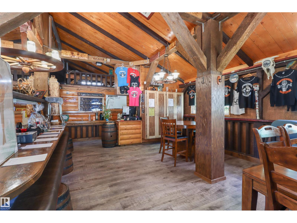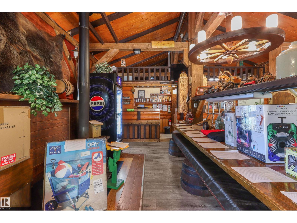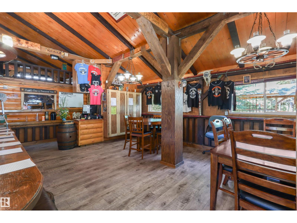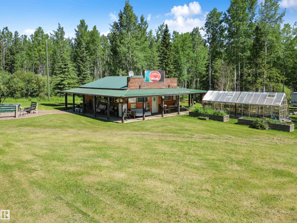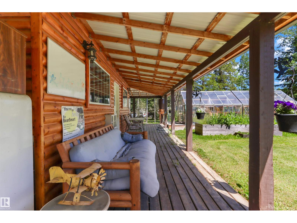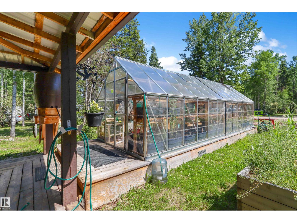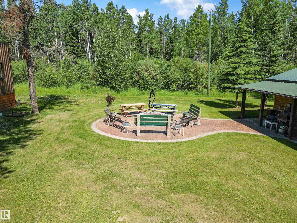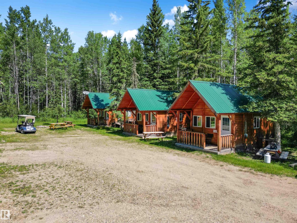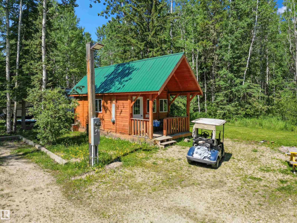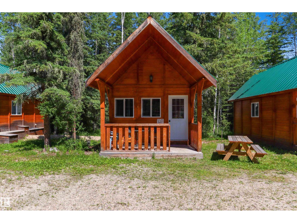4836 A 53 Ave & 4836 B 53 Av Cynthia, Alberta T0E 0K0
$475,000
Discover the charm and endless possibilities with this one-of-a-kind property, just shy of half an acre! The main home is a beautifully crafted custom log cabin featuring 3 beds, 2 offices, and 1.5 baths. Inside, you’ll love the natural light from the skylights, the striking spiral staircase, and the cozy wood-burning stove. A durable metal roof and a charming, covered porch complete the package. Steps away, you’ll find a separate guest cabin (also a log home) complete with a full kitchen, laundry, bedroom, and attached workshop. Guests, extended family, or potential rental opportunities are all easily accommodated. The guest cabin also offers its own covered porch, perfect for relaxing outdoors. Located adjacent to the Cyn City Saloon & RV Park (also for sale!), this property offers incredible potential as a personal retreat, income-producing investment, or live/work opportunity. Don’t miss your chance to own this truly rare log cabin property with versatility and charm that’s hard to find! (id:63013)
Property Details
| MLS® Number | E4458674 |
| Property Type | Single Family |
| Neigbourhood | Cynthia |
| Amenities Near By | Playground |
| Features | Corner Site, See Remarks, Flat Site, Skylight, Level |
| Structure | Deck |
Building
| Bathroom Total | 2 |
| Bedrooms Total | 3 |
| Appliances | Fan, Hood Fan, Window Coverings, Dryer, Refrigerator, Two Stoves, Two Washers, Dishwasher |
| Basement Type | None |
| Constructed Date | 1985 |
| Construction Style Attachment | Detached |
| Fireplace Fuel | Wood |
| Fireplace Present | Yes |
| Fireplace Type | Woodstove |
| Half Bath Total | 1 |
| Heating Type | Forced Air |
| Stories Total | 2 |
| Size Interior | 2,151 Ft2 |
| Type | House |
Parking
| Stall |
Land
| Acreage | No |
| Fence Type | Not Fenced |
| Land Amenities | Playground |
| Size Irregular | 1672.25 |
| Size Total | 1672.25 M2 |
| Size Total Text | 1672.25 M2 |
Rooms
| Level | Type | Length | Width | Dimensions |
|---|---|---|---|---|
| Main Level | Living Room | 13'3" x 27'6" | ||
| Main Level | Kitchen | 11'6" x 11'1 | ||
| Main Level | Primary Bedroom | 15' x 15' | ||
| Main Level | Office | 15'1" x 13'8" | ||
| Upper Level | Family Room | 10'8" x 7'4" | ||
| Upper Level | Bedroom 2 | 11'6" x 11'7" | ||
| Upper Level | Bedroom 3 | 10'1" x 9'8" | ||
| Upper Level | Office | 10'1" x 9'8" |
https://www.realtor.ca/real-estate/28890536/4836-a-53-ave-4836-b-53-av-cynthia-cynthia
Box 6084
Drayton Valley, Alberta T7A 1R6
(780) 542-3223
(780) 542-7727
www.century21.ca/hipointrealty

