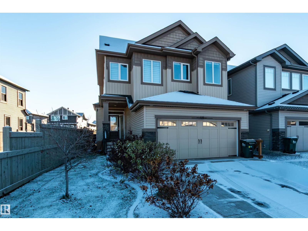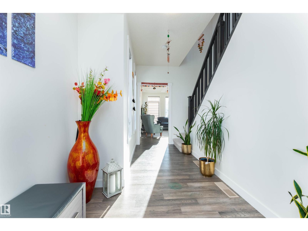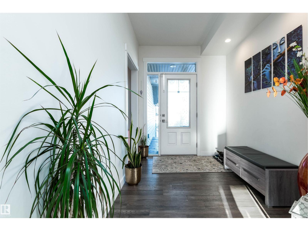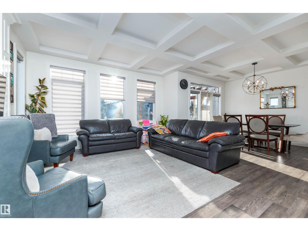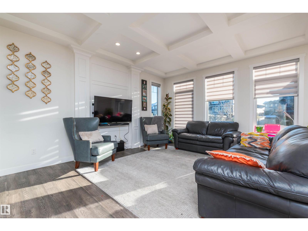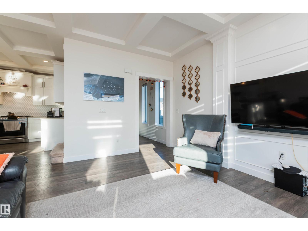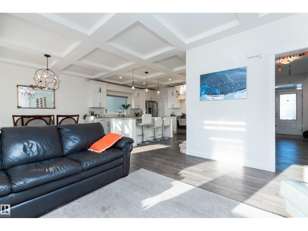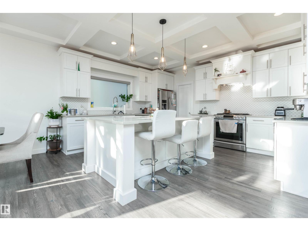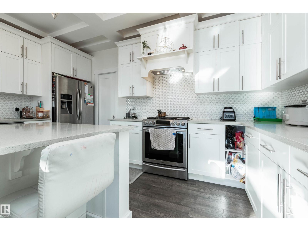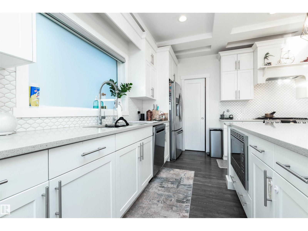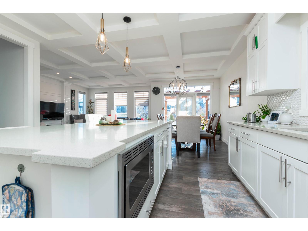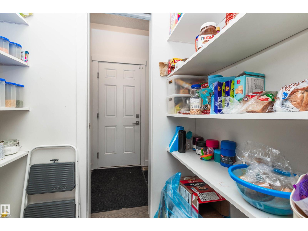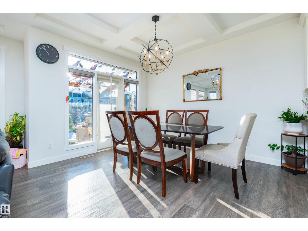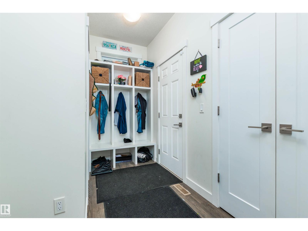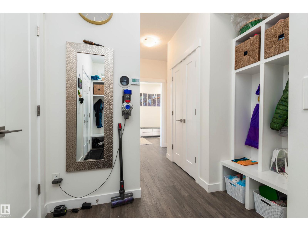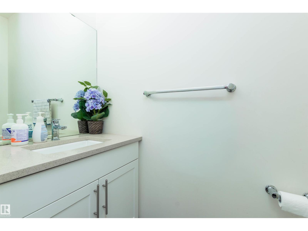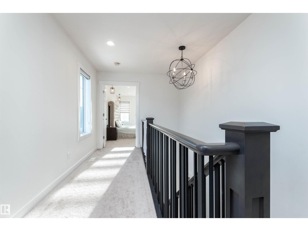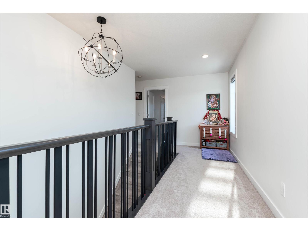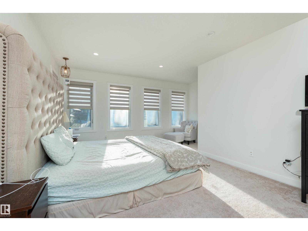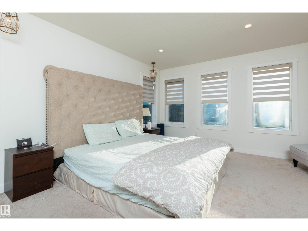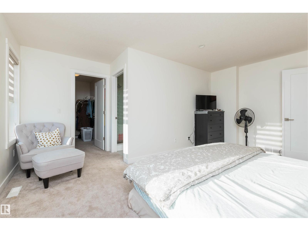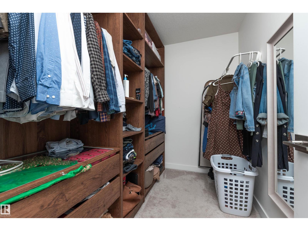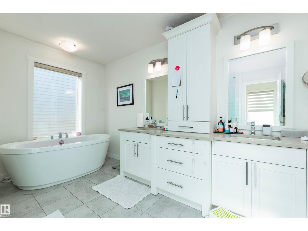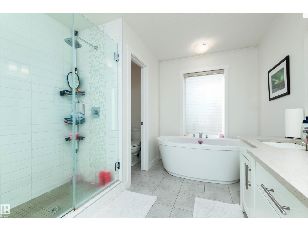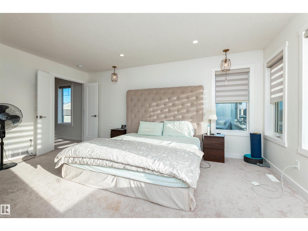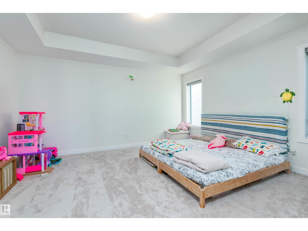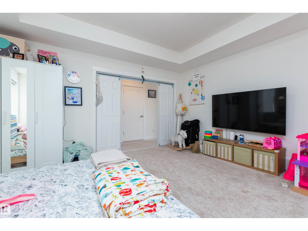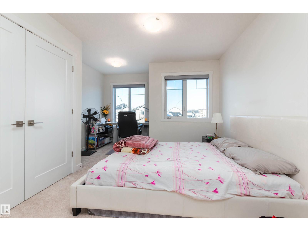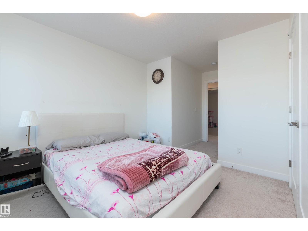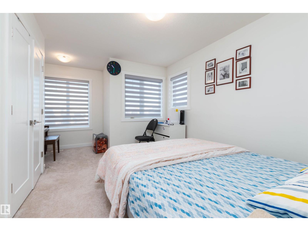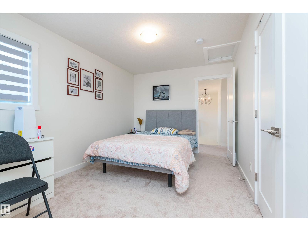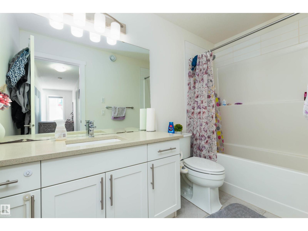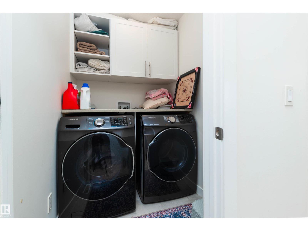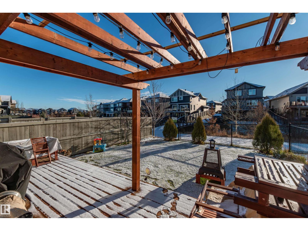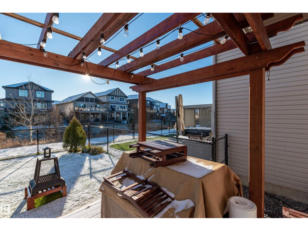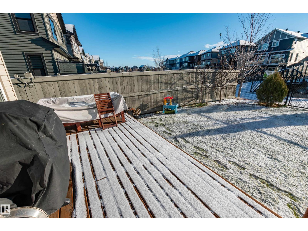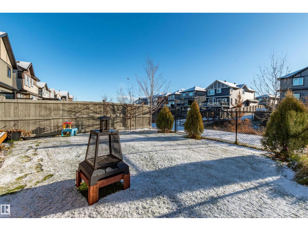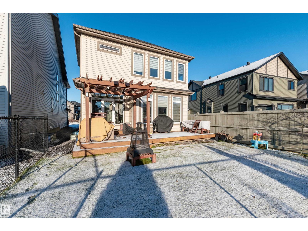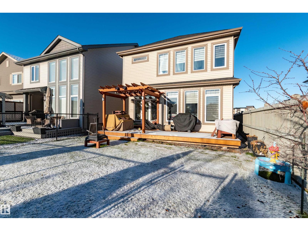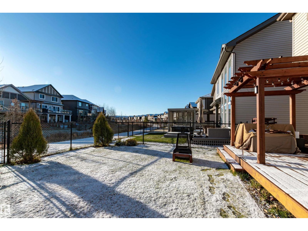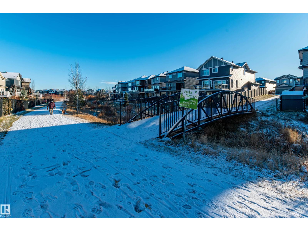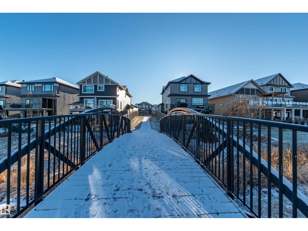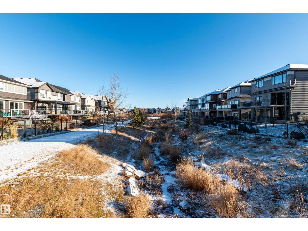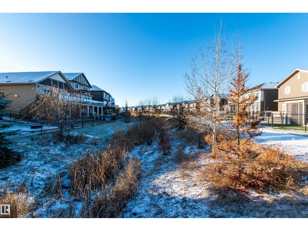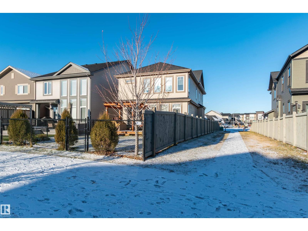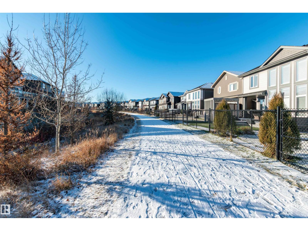3 Bedroom
3 Bathroom
2,320 ft2
Central Air Conditioning
Forced Air
$695,000
BACKING ONTO WALKING TRAIL AND CREEK! Prime location for this beautiful and modern 2 storey home! Close to many great amenities, parks and transit. Featuring a fabulous open concept with 2319 square feet. Spacious living room and open dining area. GORGEOUS kitchen! White cabinetry, Quartz countertops, huge island, pantry, stainless appliances including a gas stove. Coffered ceilings and engineered hardwood floors. Upstairs is a big Bonus Room, 3 generous bedrooms and a 4 piece bathroom. The Primary Bedroom features its own beautiful 5 piece ensuite with soaker tub plus a walk-in closet. Convenient upper laundry area too! Lovely SOUTH FACING BACKYARD that is fully fenced and landscaped offering fruit trees, a pretty pergola and deck! Extras include: CENTRAL A/C, water softener system, and underground sprinkler system as well! HEATED double attached garage and outstanding curb appeal! You'll LOVE this one! Visit REALTOR® website for more information. (id:63013)
Property Details
|
MLS® Number
|
E4466338 |
|
Property Type
|
Single Family |
|
Neigbourhood
|
Aspen Trails |
|
Amenities Near By
|
Park, Public Transit, Shopping |
|
Structure
|
Deck |
Building
|
Bathroom Total
|
3 |
|
Bedrooms Total
|
3 |
|
Appliances
|
Dishwasher, Dryer, Garage Door Opener Remote(s), Garage Door Opener, Hood Fan, Refrigerator, Gas Stove(s), Washer, Water Softener, Window Coverings |
|
Basement Development
|
Unfinished |
|
Basement Type
|
Full (unfinished) |
|
Constructed Date
|
2018 |
|
Construction Style Attachment
|
Detached |
|
Cooling Type
|
Central Air Conditioning |
|
Half Bath Total
|
1 |
|
Heating Type
|
Forced Air |
|
Stories Total
|
2 |
|
Size Interior
|
2,320 Ft2 |
|
Type
|
House |
Parking
|
Attached Garage
|
|
|
Heated Garage
|
|
Land
|
Acreage
|
No |
|
Fence Type
|
Fence |
|
Land Amenities
|
Park, Public Transit, Shopping |
Rooms
| Level |
Type |
Length |
Width |
Dimensions |
|
Main Level |
Living Room |
|
|
Measurements not available |
|
Main Level |
Dining Room |
|
|
Measurements not available |
|
Main Level |
Kitchen |
|
|
Measurements not available |
|
Upper Level |
Primary Bedroom |
|
|
Measurements not available |
|
Upper Level |
Bedroom 2 |
|
|
Measurements not available |
|
Upper Level |
Bedroom 3 |
|
|
Measurements not available |
|
Upper Level |
Bonus Room |
|
|
Measurements not available |
|
Upper Level |
Laundry Room |
|
|
Measurements not available |
https://www.realtor.ca/real-estate/29124389/49-ainsley-wy-sherwood-park-aspen-trails

